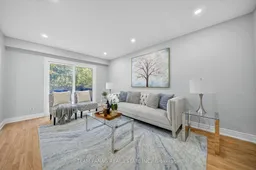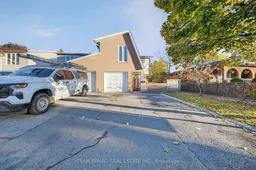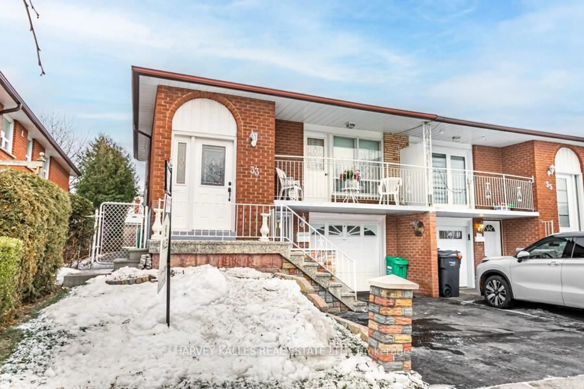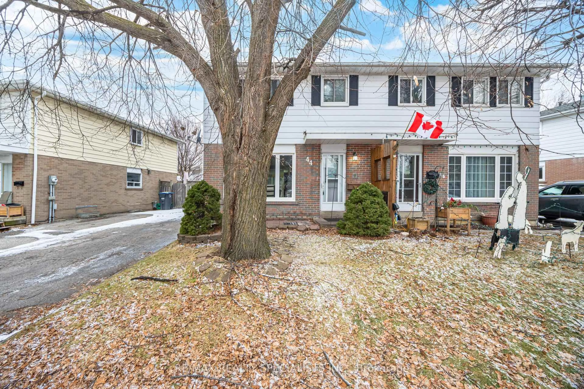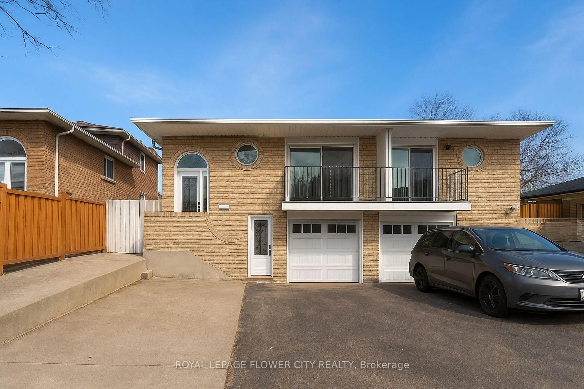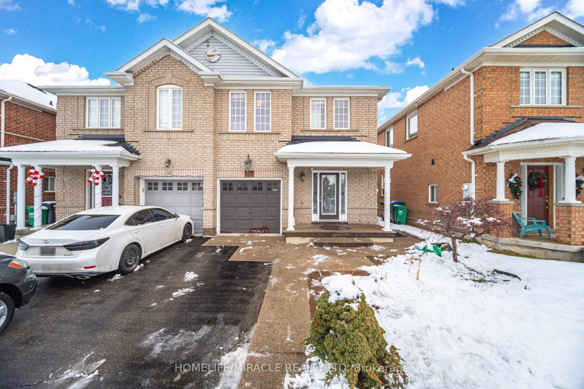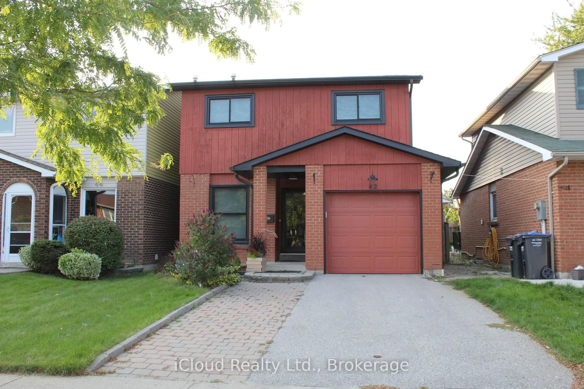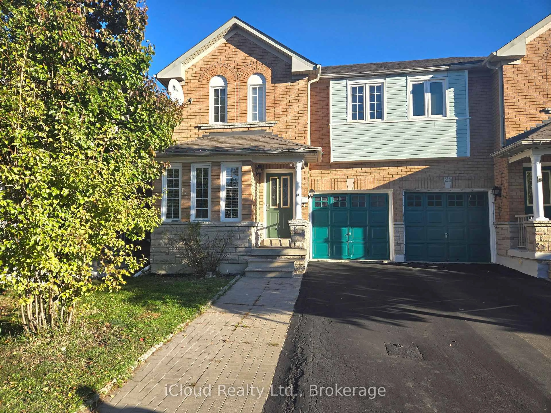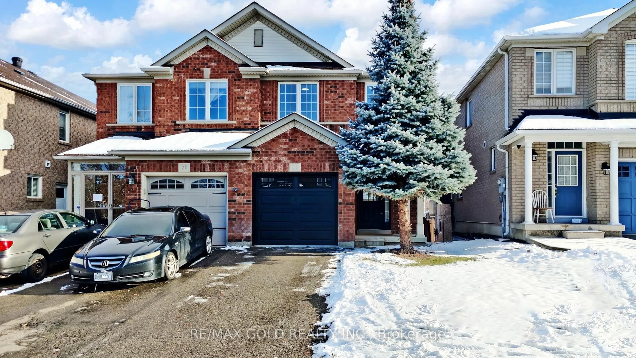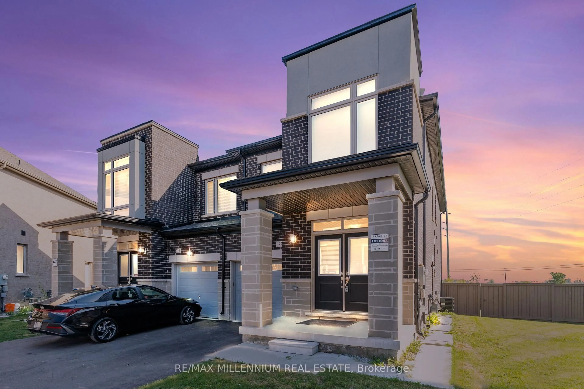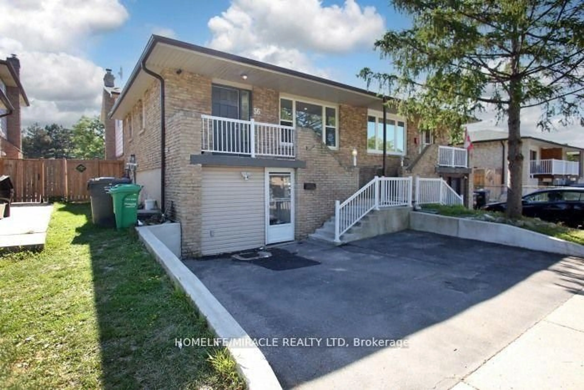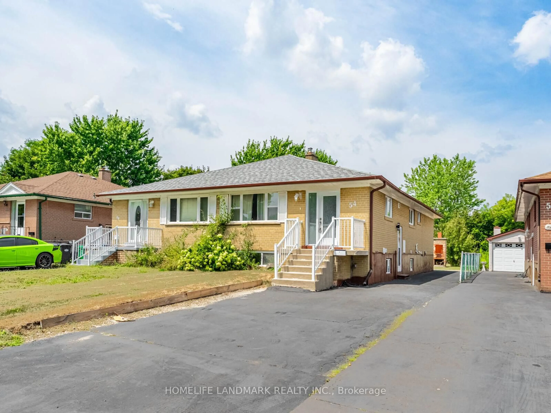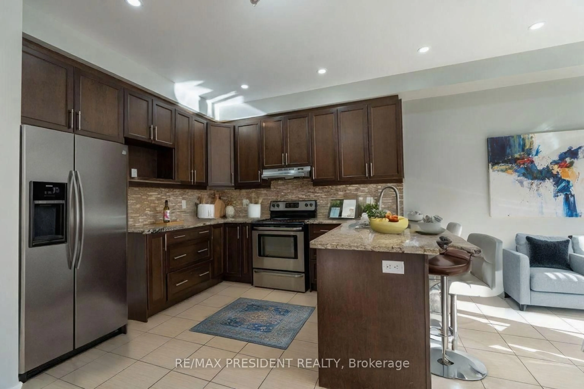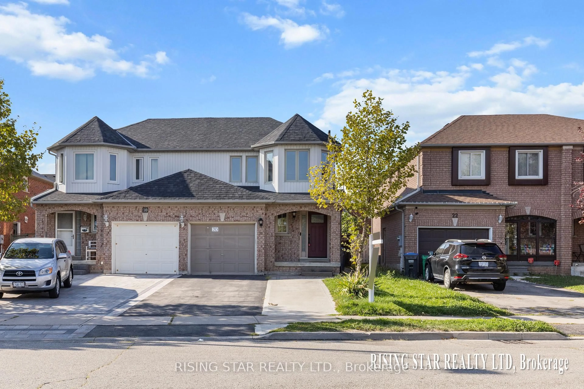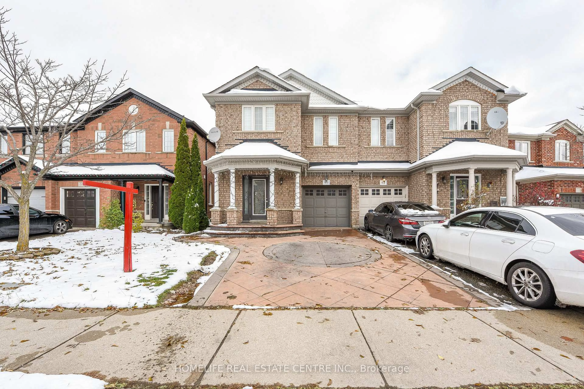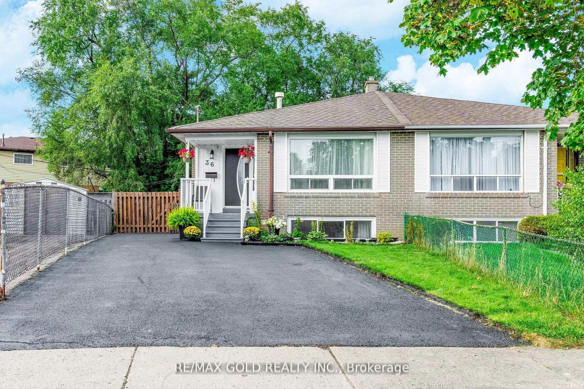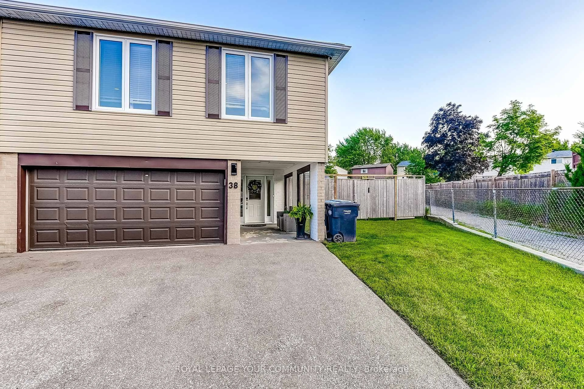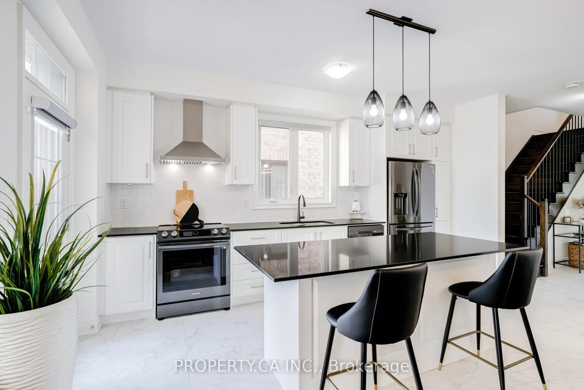Location! Location! Location! Welcome to this stunning, fully updated 4-bedroom semi-detached gem in the heart of Brampton-where comfort meets modern living! From the moment you arrive, you'll fall in love with the inviting courtyard, perfect for family BBQs and creating lasting memories.Attached garage and driveway offers 5 car parking ample for your family. Step inside to discover a bright, open-concept main floor featuring a brand-new modern kitchen (2025) with sleek cabinetry, stylish backsplash, stainless steel appliances, and a cozy eat-in area. The spacious living room offers a seamless walkout to a private deck-your perfect outdoor escape! Enjoy the elegance of oak stairs leading to four spacious bedrooms, including a sun-filled primary with walk-in closet and semi-ensuite fully upgraded with modern tiles and fixtures (2025). The home shines with fresh paint, pot lights, and thoughtful upgrades throughout. The fully finished basement (2025) with separate entrance and two bedrooms offers endless possibilities-ideal for extended family or rental income (currently rented for $1,500/month)! With a new patio door, wrought iron front door, aluminium siding, A/C & furnace (2023), and roof (2022), this home is move-in ready. Perfectly located close to schools, parks, shopping, and all amenities-this Brampton beauty truly has it all!
Inclusions: All electrical light fixtures; existing stainless steel fridge, stove and b/i dishwasher, clothes washer and dryer, All window blinds and coverings.
