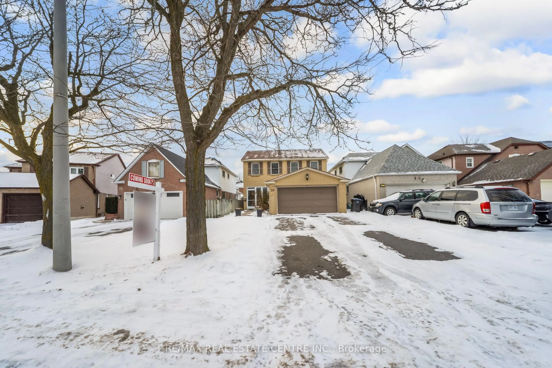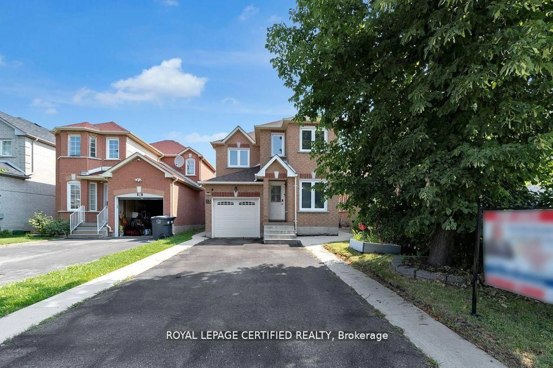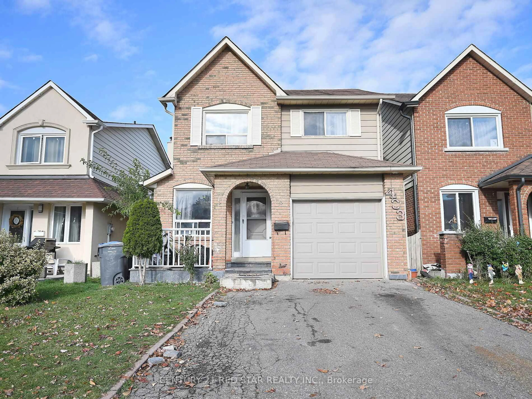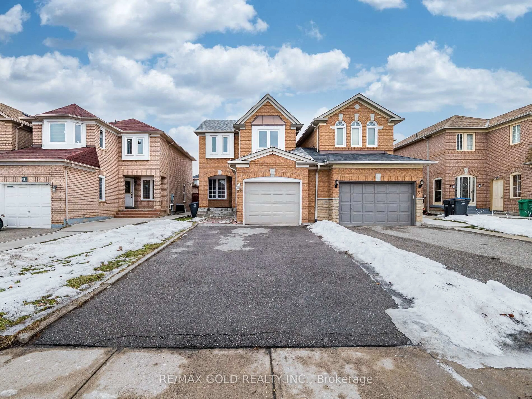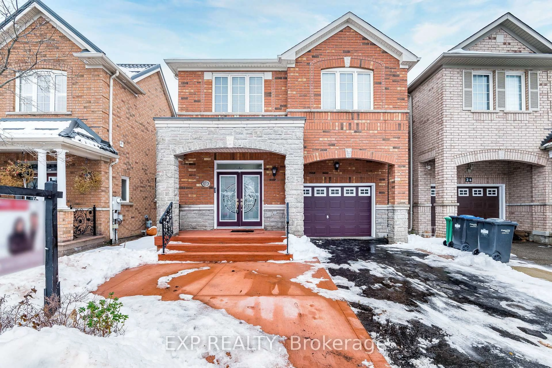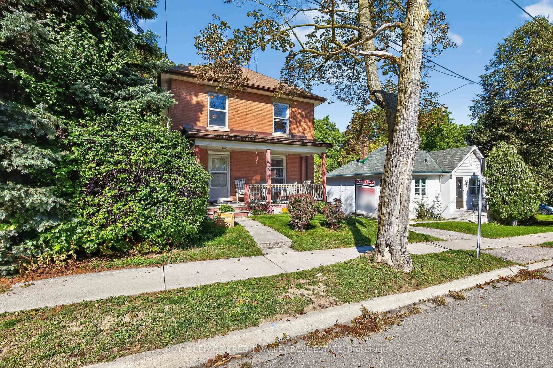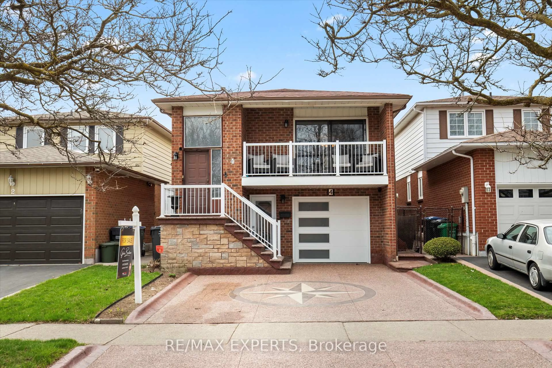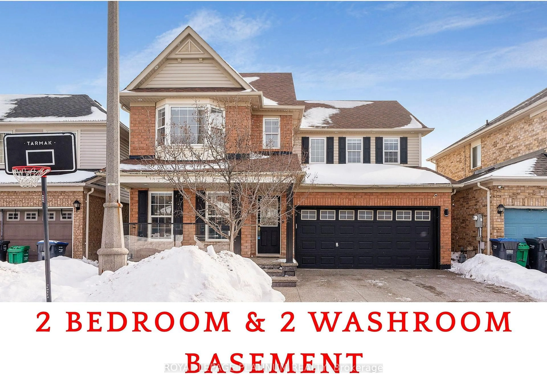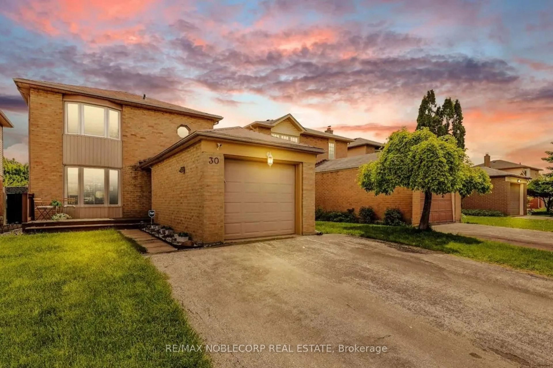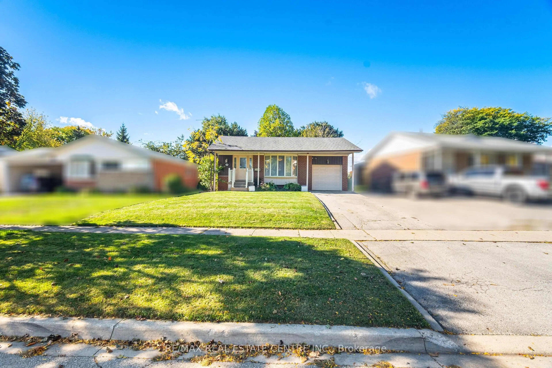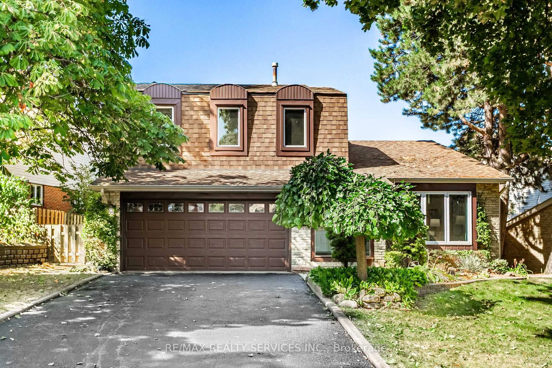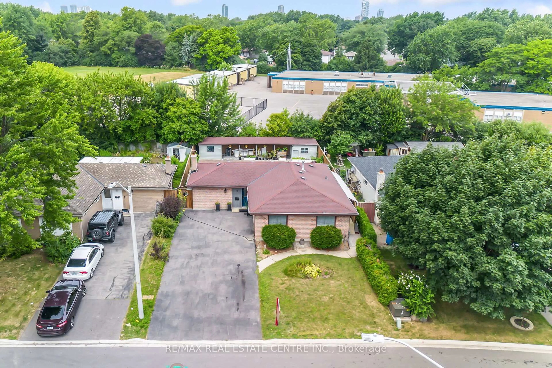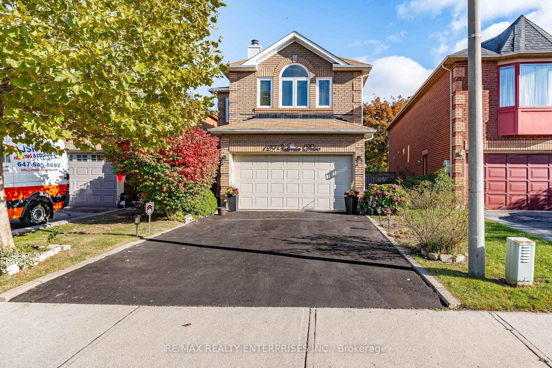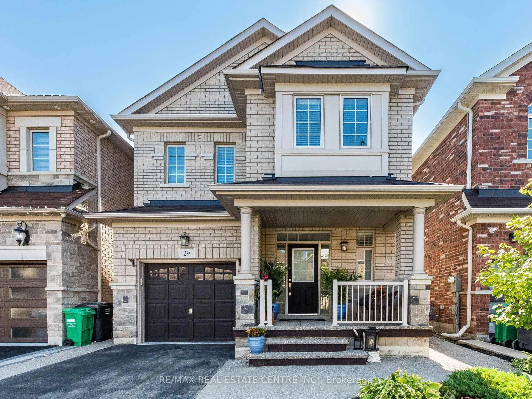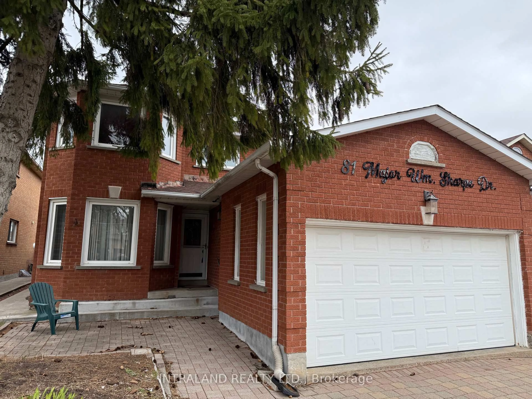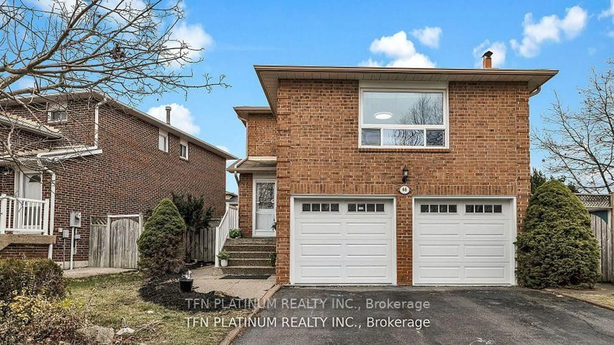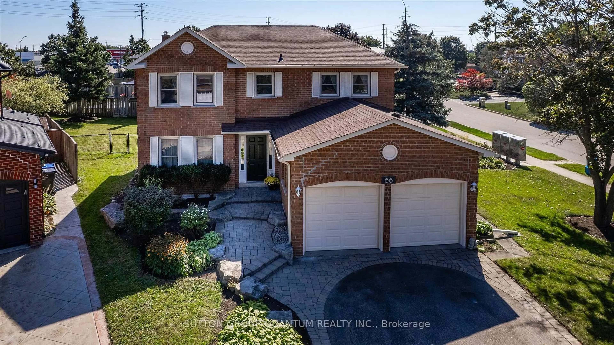** PREMIUM LOT 56' x100' ** Sought after location! Beautifully maintained detached home offers a Double Car Garage with interior access! Great Value! Move in ready! Explore all the benefits of this lovely home - curb appeal with a wide lot that offers space between you and your neighbours. An inviting covered front porch. A tree-lined street. Inside, you will find a thoughtfully designed layout, with spacious and functional rooms. Thousands spent in upgrades- new vinyl flooring (2025), hardwood, composite deck, updated kitchen, fresh neutral decor, 6 appliances, modern upgraded lighting, upgraded vinyl windows, a newer roof, a stone front Gas Fireplace, a Primary bedroom with a private ensuite bath and walk-in closet, a Finished basement with access from the garage and more! All the big items are taken care of so you can simply move in and enjoy.The heart of the home offers generous, light-filled rooms. A walk out to a large composite deck overlooking your private, landscaped backyard oasis - Perfect for morning coffees, summer barbecues, room for the kids to play and for simply relaxing enjoying quiet evenings under the trees and stars. Beyond the home, the location is a true highlight. Youre just minutes from shopping, schools, public transit, the GO Train, major highways, downtown Brampton, Gage Park, restaurants, and scenic trailways. Convenience and lifestyle are always at your doorstep. If you've been searching for a home with space, style, updates, outdoor living, and convenience, this is the One! Book your private viewing today. Welcome home!!
Inclusions: 6 Appliances- Fridge, Stove, Dishwasher (2025), Built-in Microwave, Front Load Washer & Dryer, Window covering, EGDO & 1 Remote, Garden Shed, ELF's, Gas Fireplace
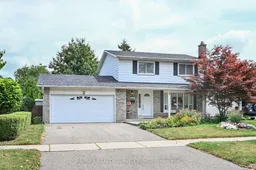 34
34

