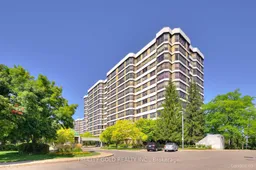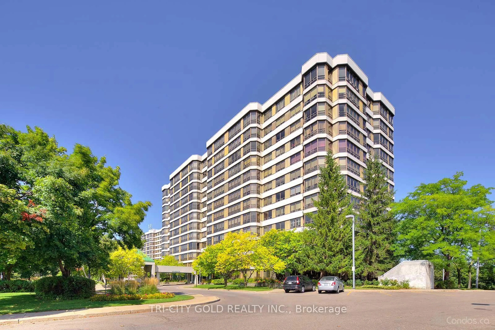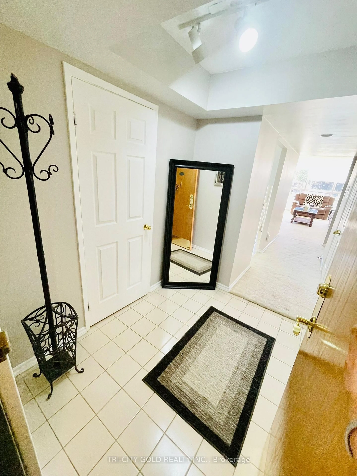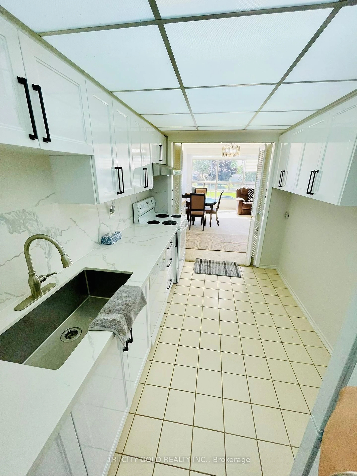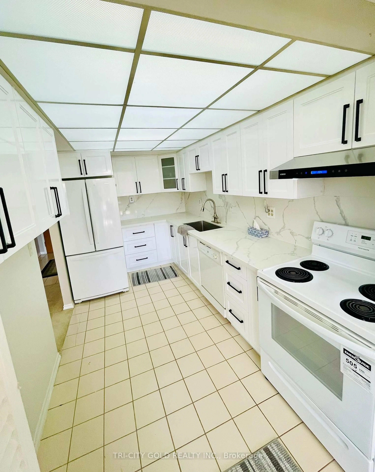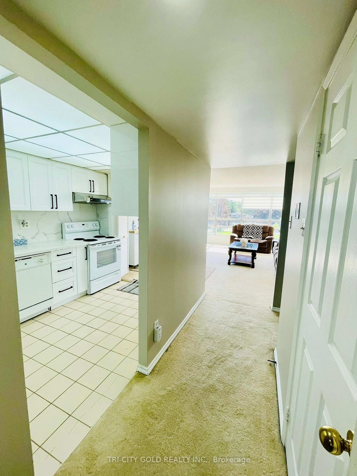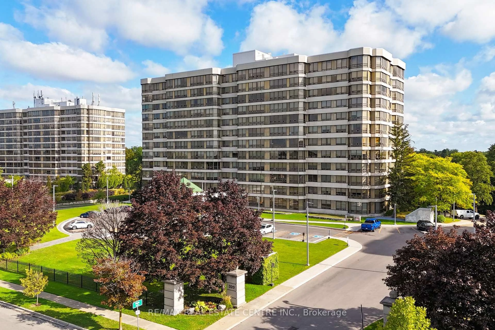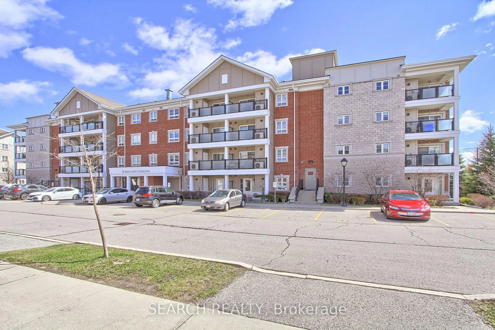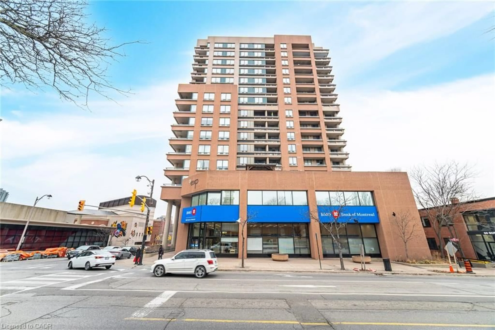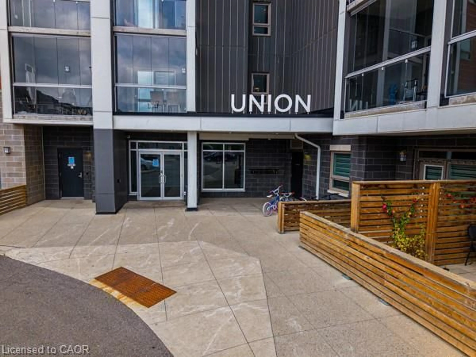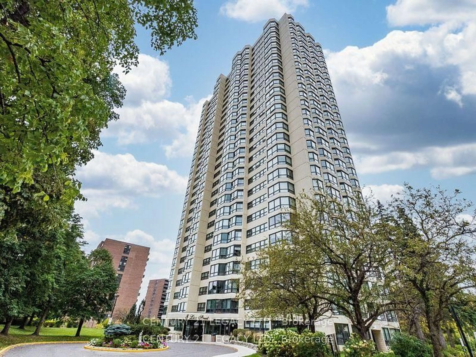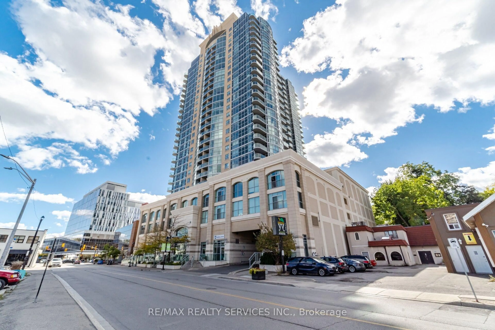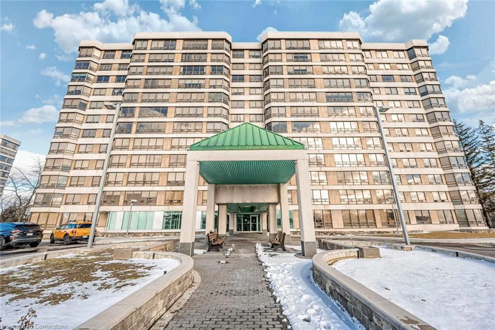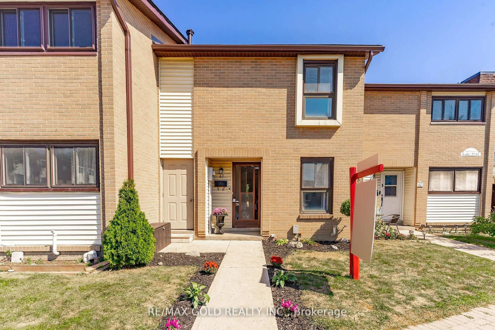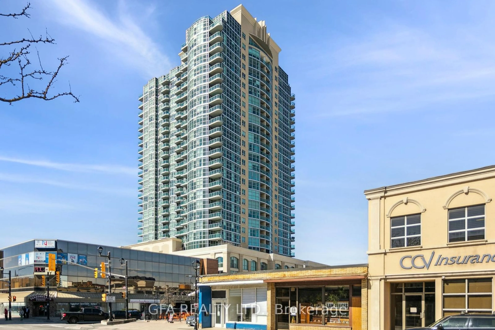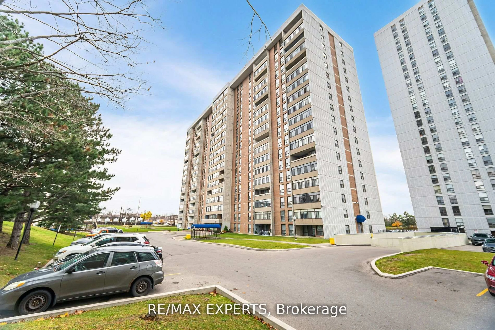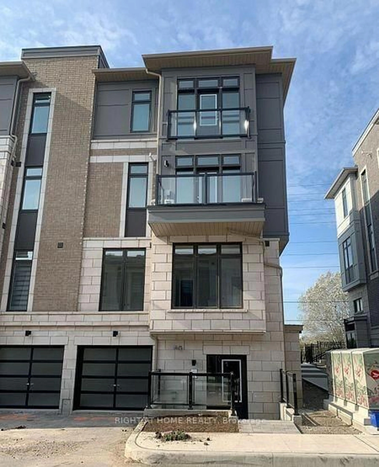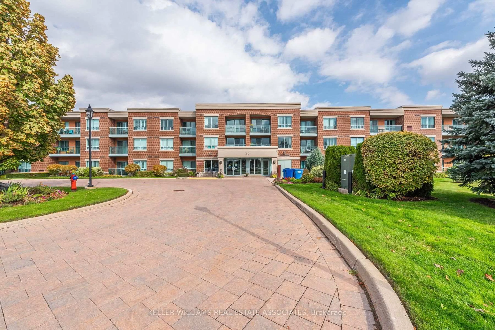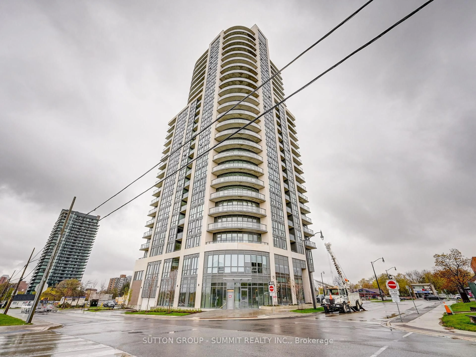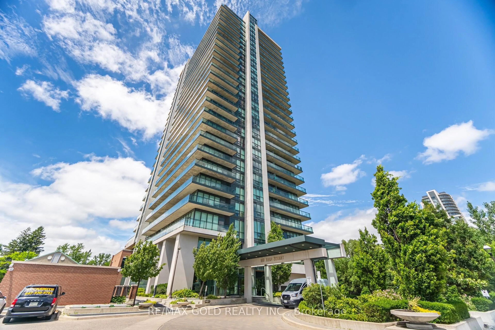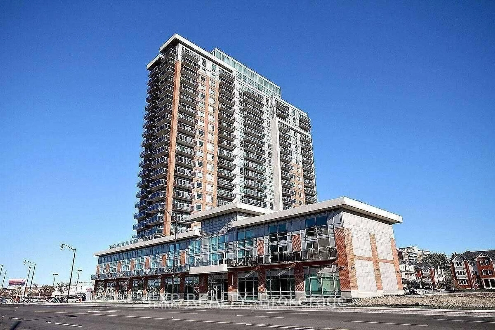320 Mill St #208, Brampton, Ontario L6Y 3V2
Contact us about this property
Highlights
Estimated valueThis is the price Wahi expects this property to sell for.
The calculation is powered by our Instant Home Value Estimate, which uses current market and property price trends to estimate your home’s value with a 90% accuracy rate.Not available
Price/Sqft$442/sqft
Monthly cost
Open Calculator

Curious about what homes are selling for in this area?
Get a report on comparable homes with helpful insights and trends.
*Based on last 30 days
Description
Welcome to this stunning 936 sq ft condo with 1 Bedroom plus a Den/Solarium featuring 2 bathrooms, 1 underground parking space. This suite offers a sun-drenched, west-facing view through massive floor-to-ceiling windows.The spacious living/dining room with upgraded newly kitchen, complete with quartz countertops, and a breakfast bar. The large primary suite includes a walk-in closet and 3-piece ensuite.The versatile den makes the perfect sunlit solarium, home office, or reading nook. Additional features include practical ensuite laundry and plenty of storage. Located in a highly desirable neighbourhood, youll enjoy proximity to Shoppers World Shopping Centre, Elgin Woods Park, Etobicoke Creek trails, schools, and Brampton Gateway Terminal transit hub. Just minutes to GO Train and Highways 410, 407 & 401 for effortless commuting.
Property Details
Interior
Features
Flat Floor
Living
5.36 x 4.8Combined W/Dining / Broadloom / Large Window
Dining
5.36 x 4.8Combined W/Living / Broadloom / Large Window
Kitchen
4.4 x 3.84Ceramic Floor / Quartz Counter
Primary
4.19 x 3.2Broadloom / 3 Pc Ensuite
Exterior
Parking
Garage spaces 1
Garage type Underground
Other parking spaces 0
Total parking spaces 1
Condo Details
Inclusions
Property History
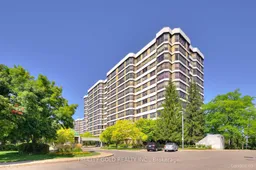 9
9