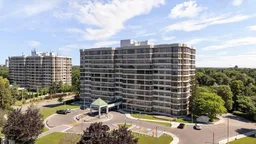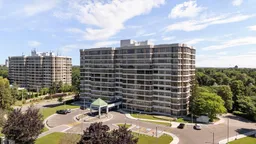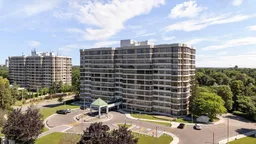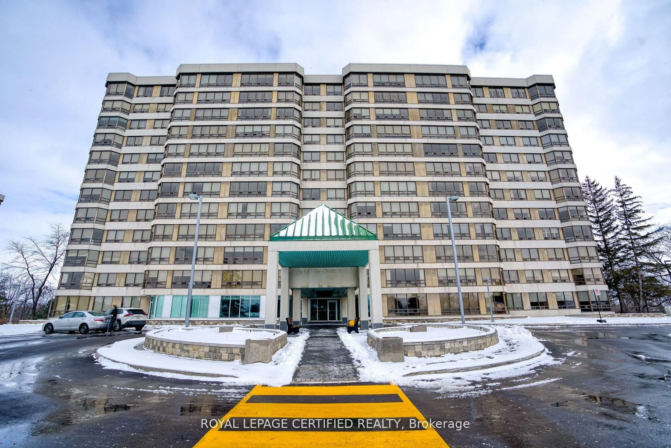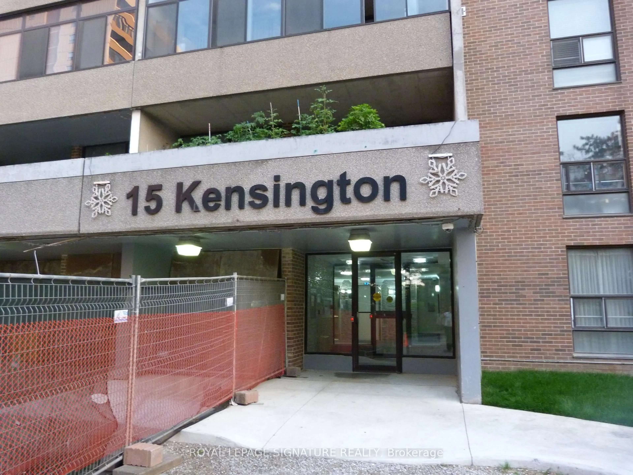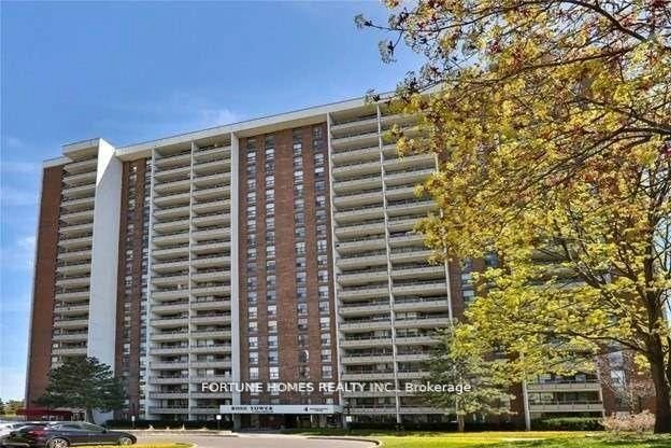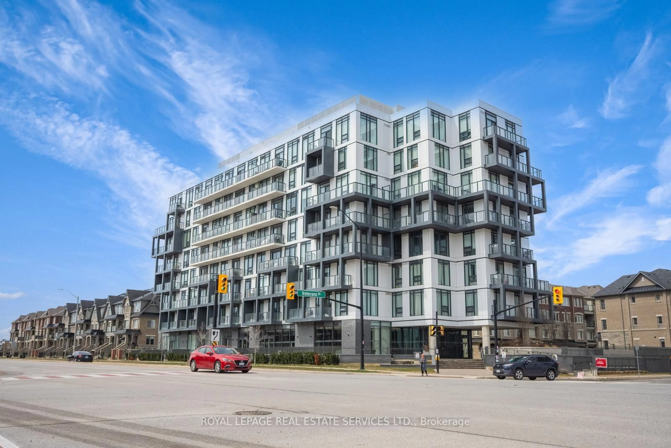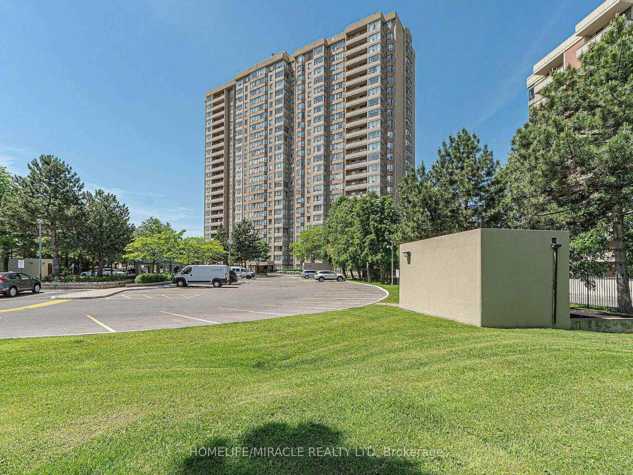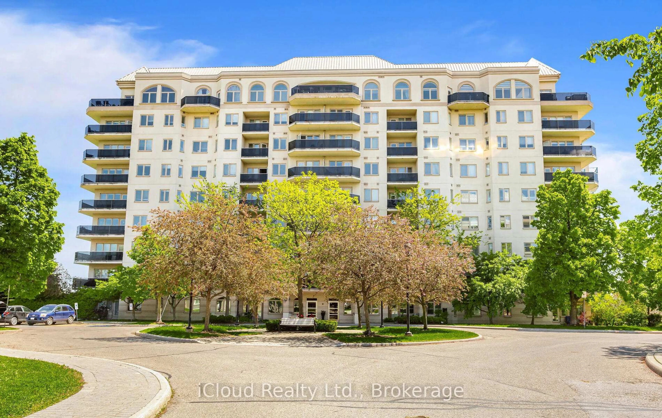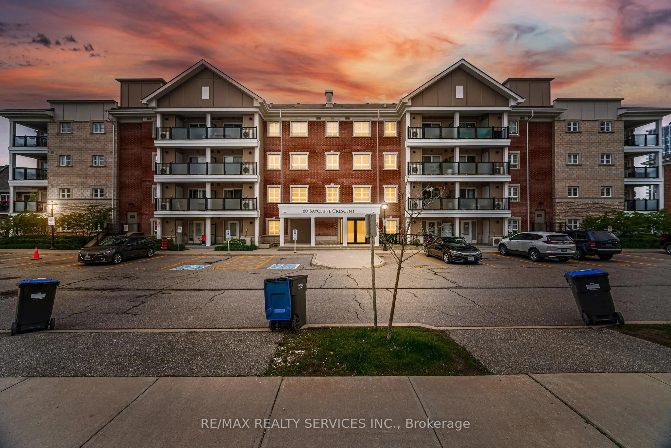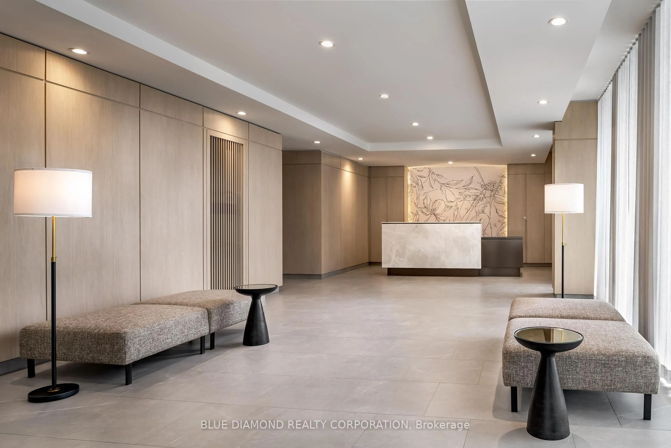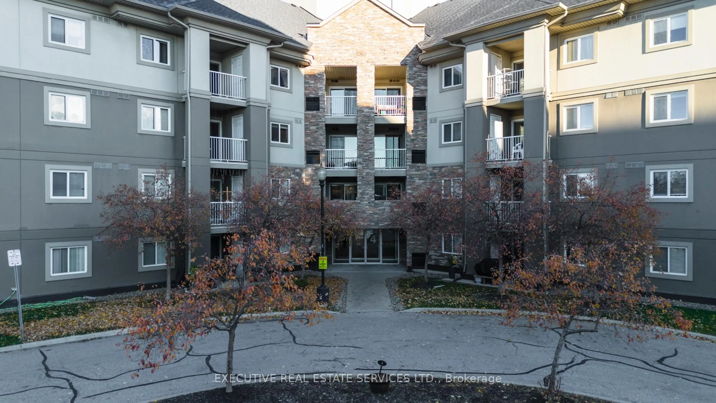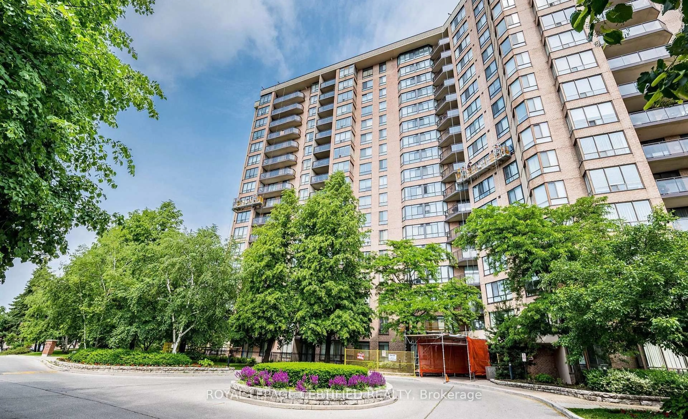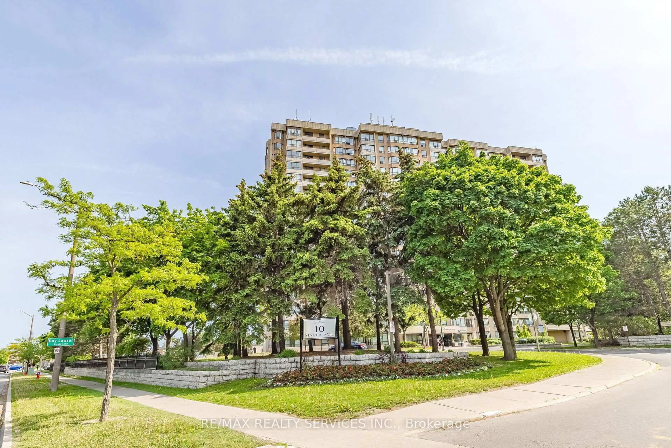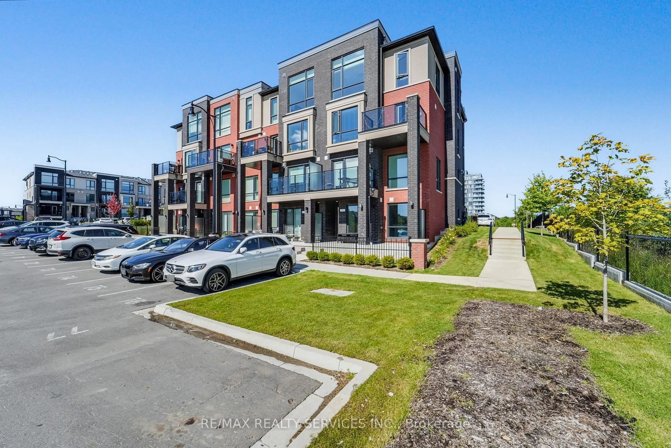Discover this bright and spacious 2-bedroom + den, 2-bathroom condo offering 1,227 sq ft of thoughtfully designed living space. Bathed in natural light, the open-concept layout seamlessly blends modern comfort with everyday functionality. Enjoy elegant hardwood flooring in the main living areas and a generous kitchen featuring ample cabinetry and prep space ideal for both daily living and entertaining. Accessibility is thoughtfully integrated with an electronic, wheelchair-accessible entry door for added ease. Set in a highly desirable community backing onto the tranquil Etobicoke Creek Ravine, you'll appreciate the peaceful atmosphere without sacrificing convenience. Just a short walk to public transit, shopping, restaurants, and recreation center's with quick access to Highways 407, 410, and 401.This unit comes complete with two underground parking spots, a storage locker, and includes all utilities: hydro, water, and gas. Residents enjoy a full range of premium amenities: 24/7 concierge, indoor pool, fitness centre, sauna, party room, games room and an outdoor tennis court. The perfect blend of comfort, convenience, and lifestyle experience condo living at its finest.
Inclusions: REFRIGERATOR, STOVE, DISHWASHER, ALL BATHROOM MIRRORS, ALL ELF'S, ALL BLINDS / WINDOW COVERINGS, WASHER, DRYER, GARAGE DOOR OPENER X2
