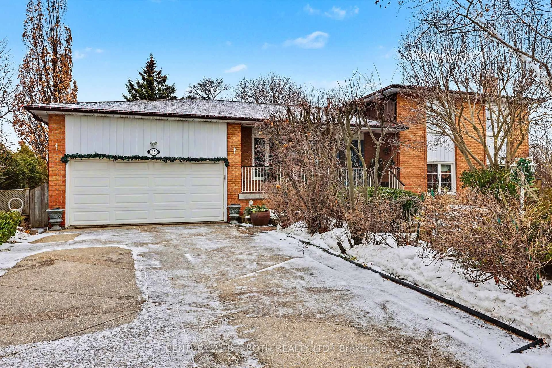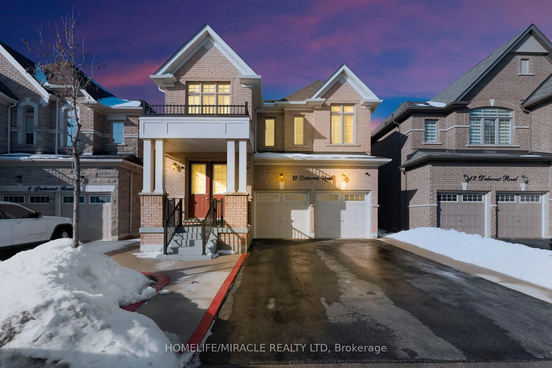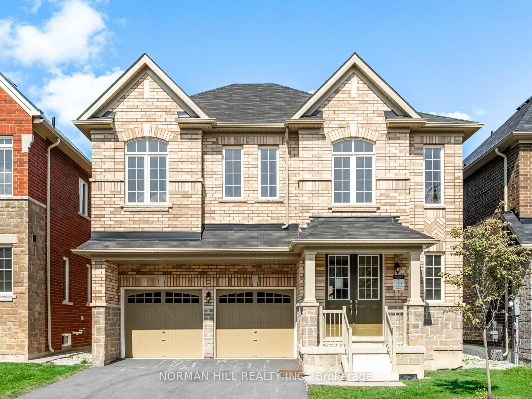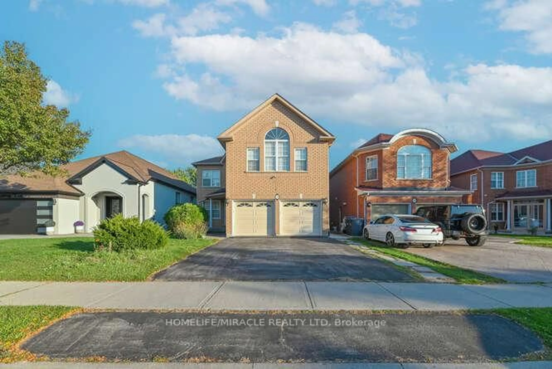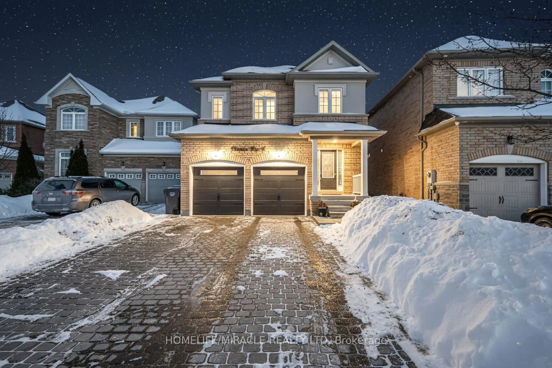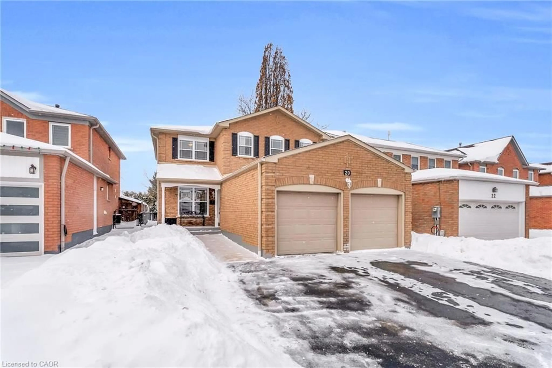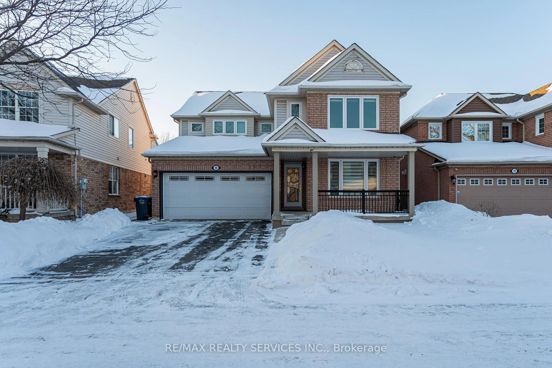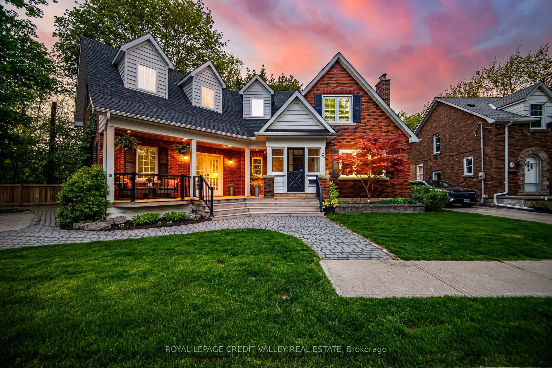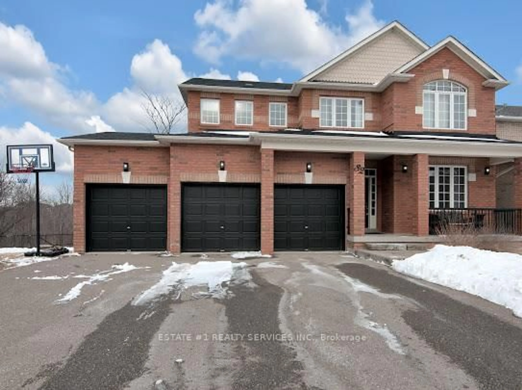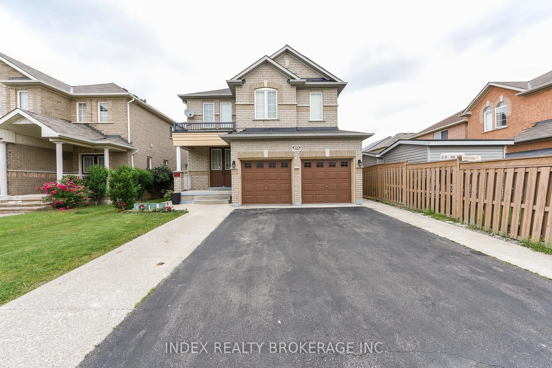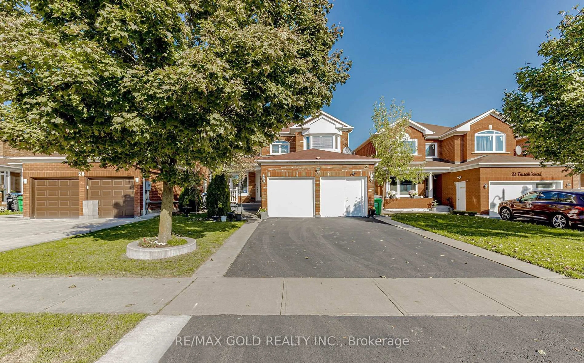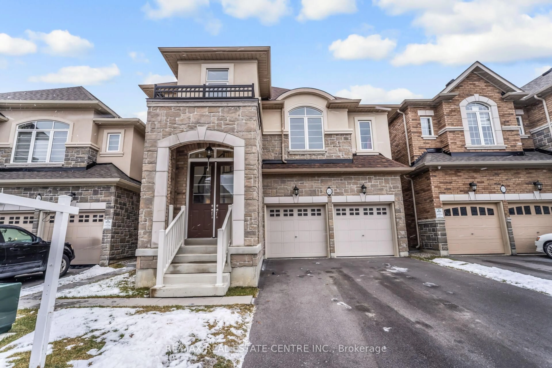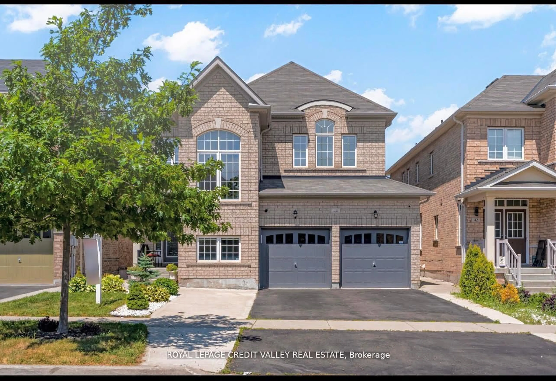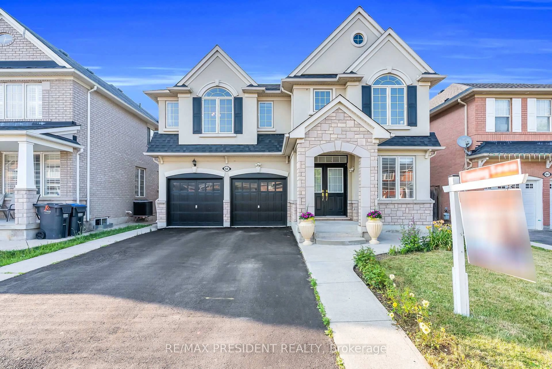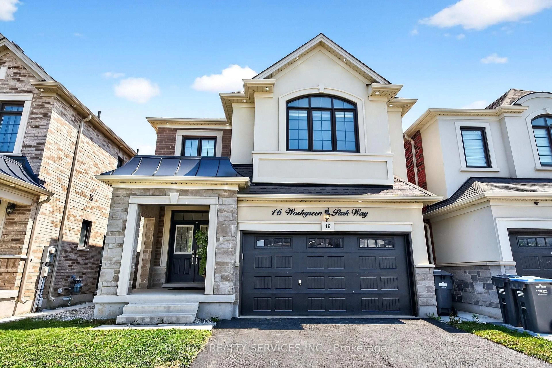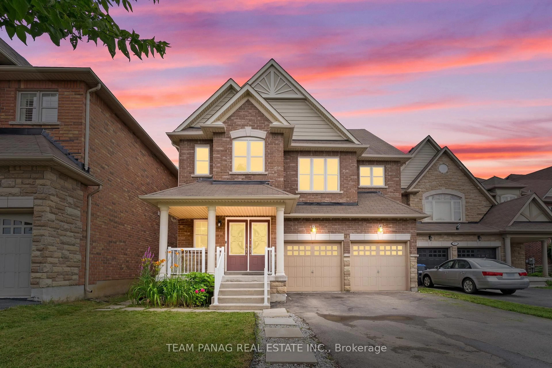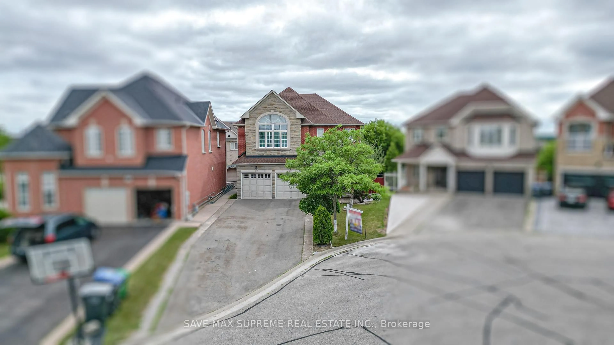Welcome to 50 Lilly Crescent located in the prime location of Brampton. This very spacious 4-bedroom house backs onto a beautiful park and is nestled in a quiet, family-friendly neighbourhood. Lovingly maintained by its original owner and offered for the first time on the market, this home boasts a functional layout designed for comfortable everyday living. The main floor features a separate living room, formal dining room, a spacious kitchen with granite countertops, stainless steel appliances, ample storage, and a large breakfast area with walkout to a spacious wooden deck offering stunning park viewsperfect for relaxing or entertaining. The cozy family room includes a fireplace and large window overlooking the greenery behind. An office on the main floor can also serve as a home office or a bedroom for elderly parents. Upstairs, the massive master bedroom offers large windows, a spacious sitting area, a 5-piece upgraded ensuite, and two walk-in closets. The additional bedrooms are generous in size, each with windows and closets for plenty of natural light and storage. The finished basement apartment features a separate entrance, full washroom, and full kitchen ideal for extended family or rental income. Additional highlights include direct access to the garage, a long driveway with no sidewalk, and no houses at the back, ensuring uninterrupted park views. Located within walking distance to Shopper's World and Sheridan College, and close to major highways (401, 407, 410), banks, grocery stores, restaurants, schools, and parks. This home is situated on a very quiet street and is a true must-see!
Inclusions: 2 fridge, 2 stove, washer, dryer, all electric fixtures, window coverings.
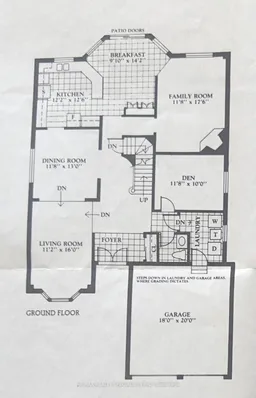 50
50

