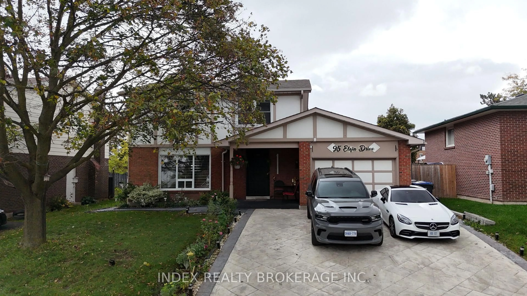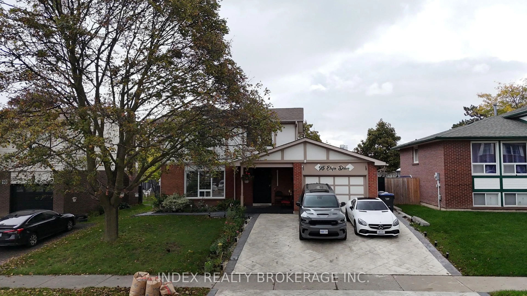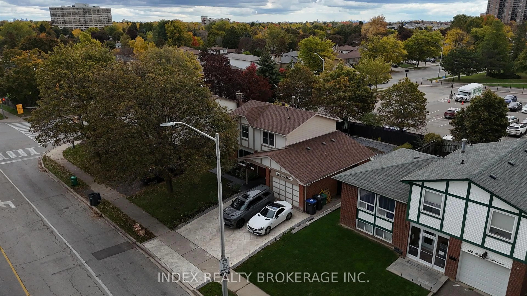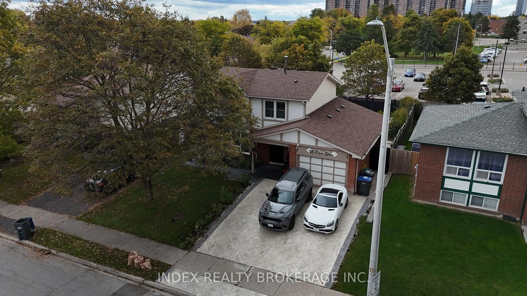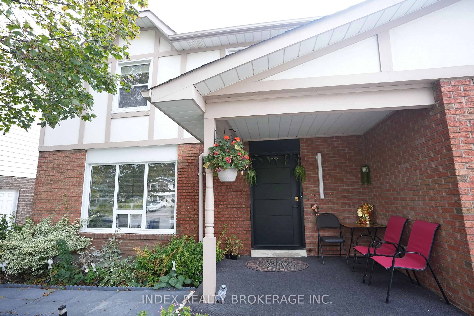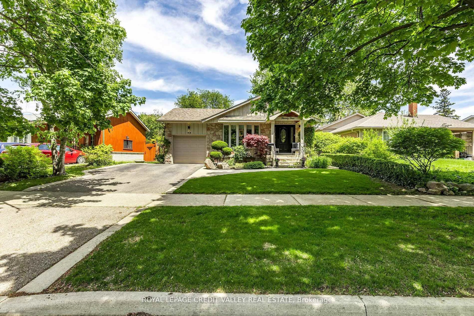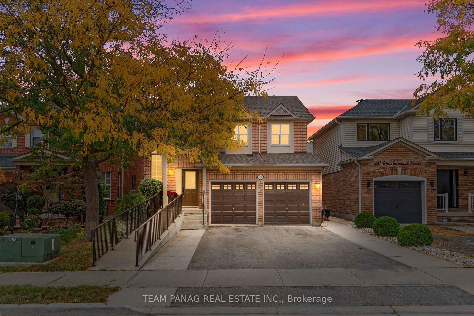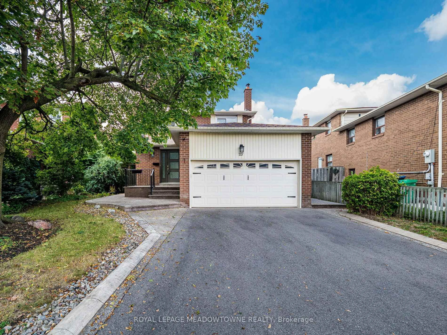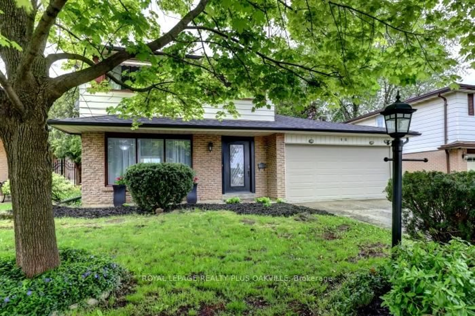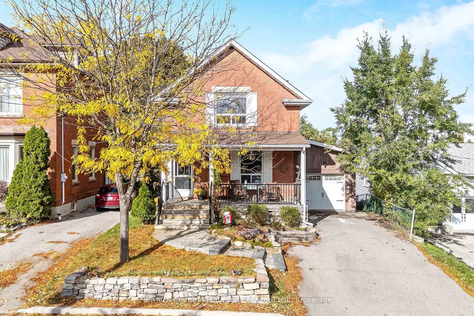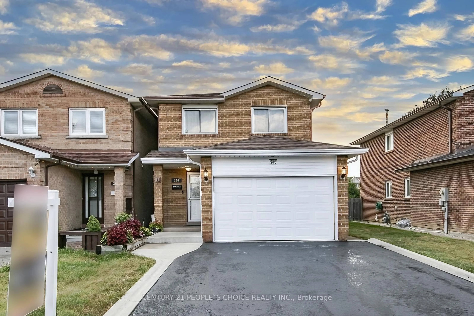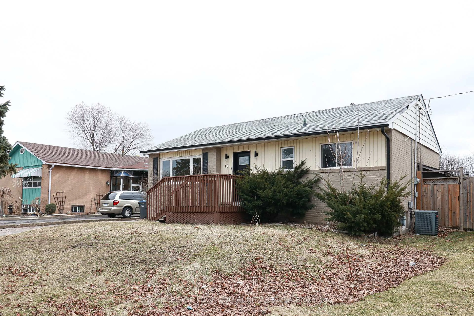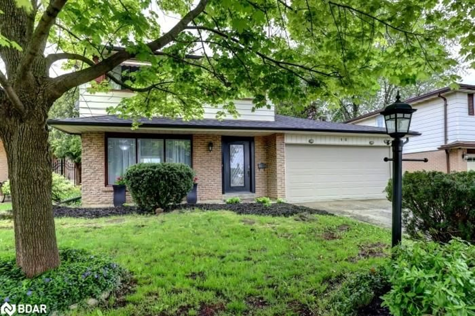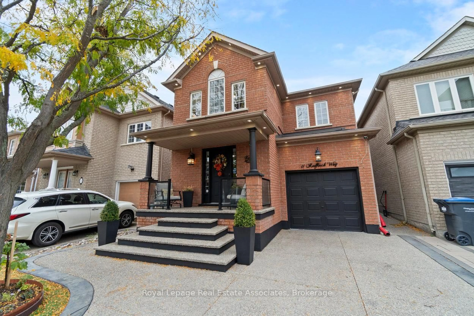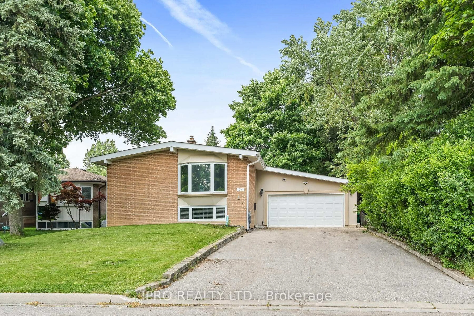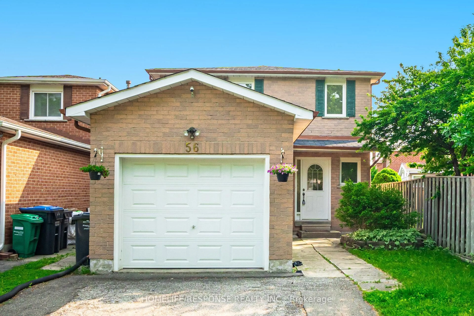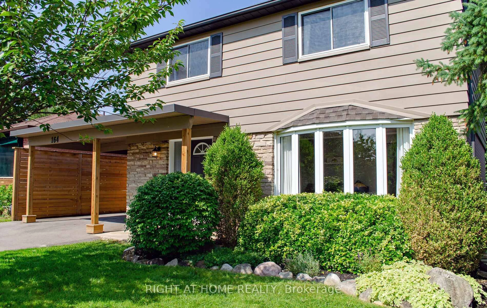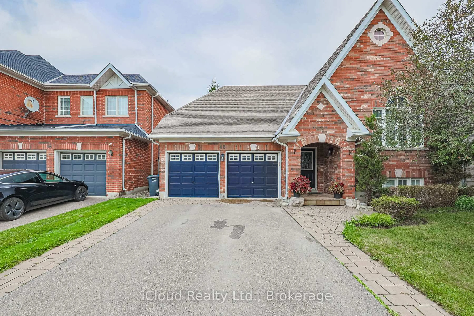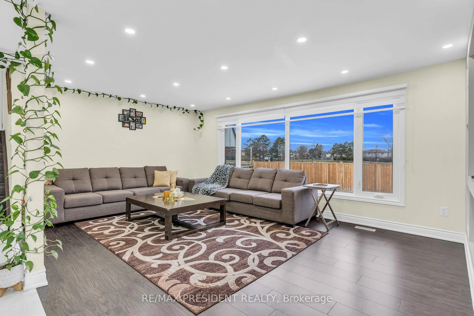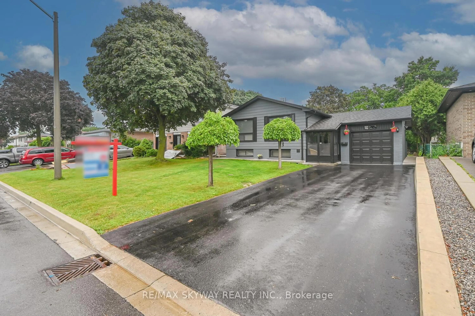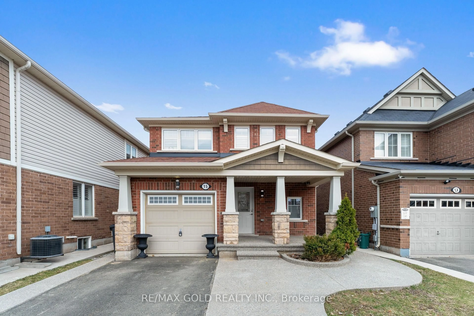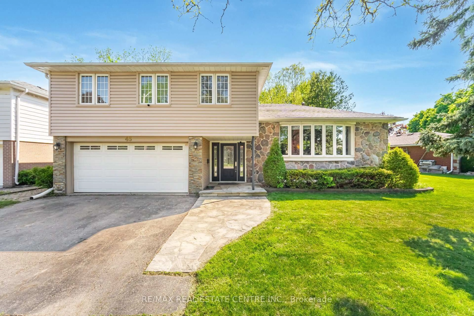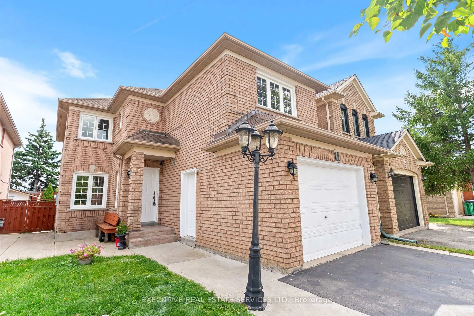95 Elgin Dr, Brampton, Ontario L6Y 2E6
Contact us about this property
Highlights
Estimated valueThis is the price Wahi expects this property to sell for.
The calculation is powered by our Instant Home Value Estimate, which uses current market and property price trends to estimate your home’s value with a 90% accuracy rate.Not available
Price/Sqft$708/sqft
Monthly cost
Open Calculator

Curious about what homes are selling for in this area?
Get a report on comparable homes with helpful insights and trends.
*Based on last 30 days
Description
An opportunity not to be missed. Step into your dream home, a beautifully renovated 3+1 bedroom, 4 bathrooms detached residence in a sought-after neighborhood. The inviting custom fiberglass front door (2022) sets the tone, leading to a formal living room with rich hardwood floors. The kitchen, revamped in 2022, is a culinary delight with Caesarstone quatrz countetops, a custom panel Elica range hood, built -in Bosch dishwasher, KitchenAid stove, Bertazzoni refrigerator with ice maker, appliance garage with LG microwave oven, dedicated coffee bar, and an island seating three. All three bathrooms received a stylish makeover in 2022, featuring custom vanities, Caesarstone quartz countertops, and beautifully tiled showers and tubs. The main floor family room seamlessly connects to a patio and pool area, ideal for entertaining. The finished basement offers additional living space with LVP flooring, a new 3-piece bath, custom dry bar with a Caesarstone Countertops, added insulation, under-stairs storage, a spacious storage room, a laundry area, making it perfect for a potential in-law suite. The private backyard is a personal oasis with a heated in ground pool, updated with a new liner, plumbing lines, skimmer, and heater (2022), surrounded by a pristine patio and landscaped grounds. Modern amenities include a RHEEM tankless water heater (2022), LENNOX air conditioner and furnace(2014), an Aprilaire humidifier, a new front walkway and porch turf (2023), updated exterior Hose Bibs (2023). In 2024, a brand new closet and washroom were added to the master bedroom. After November 2024, seller invested $120, 000 in upgrades including new master bedroom closet and washroom, full lighting and paint in November 2024 new driveway completed in January 2025.
Property Details
Interior
Features
Main Floor
Living
4.72 x 3.14Kitchen
3.62 x 2.56Family
1.32 x 1.58Dining
3.95 x 3.14Exterior
Features
Parking
Garage spaces 1
Garage type Attached
Other parking spaces 3
Total parking spaces 4
Property History
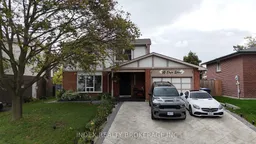 44
44