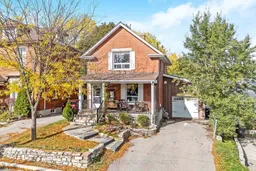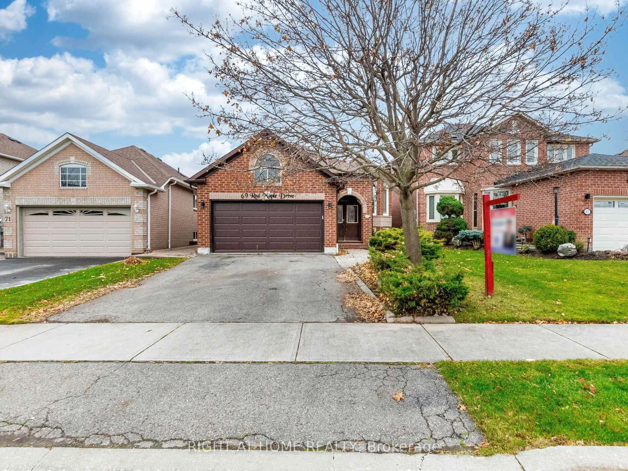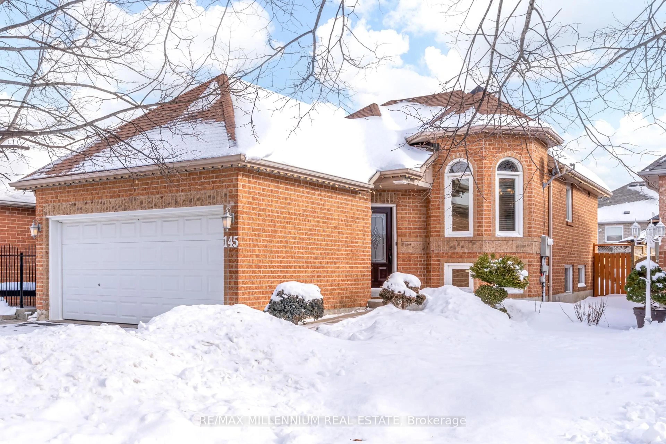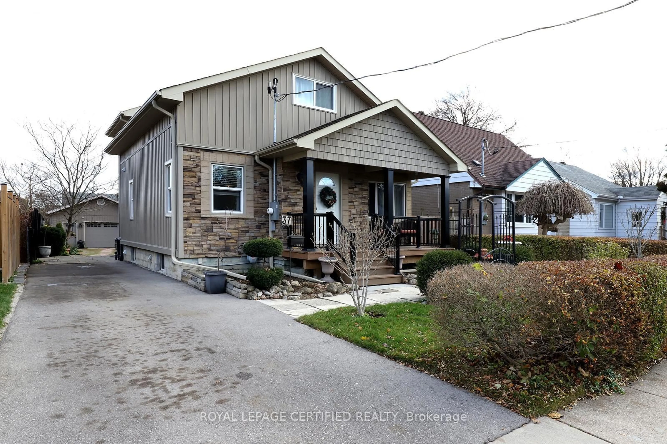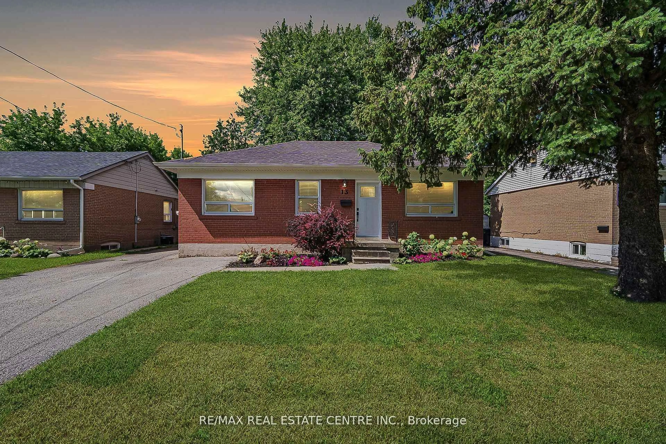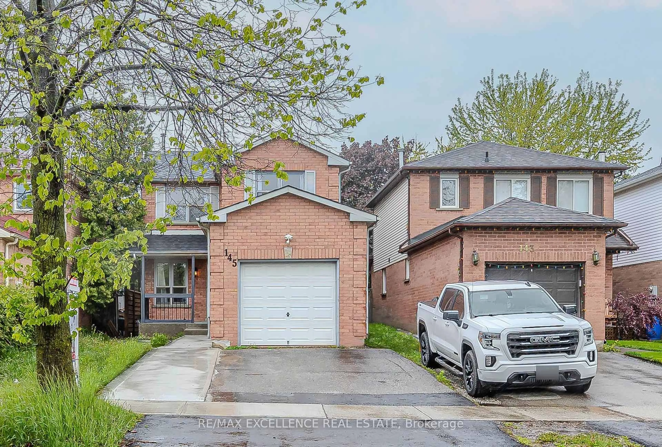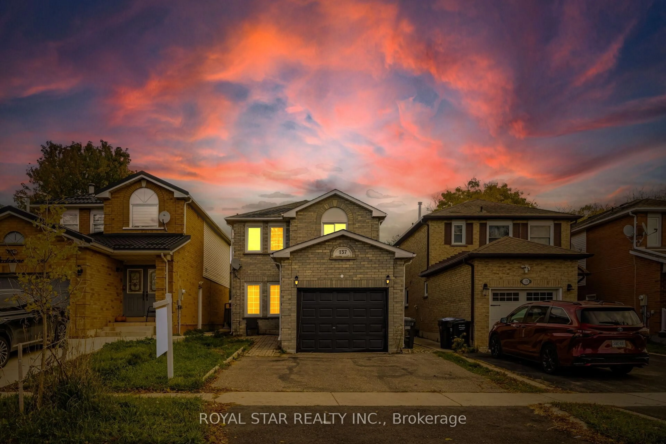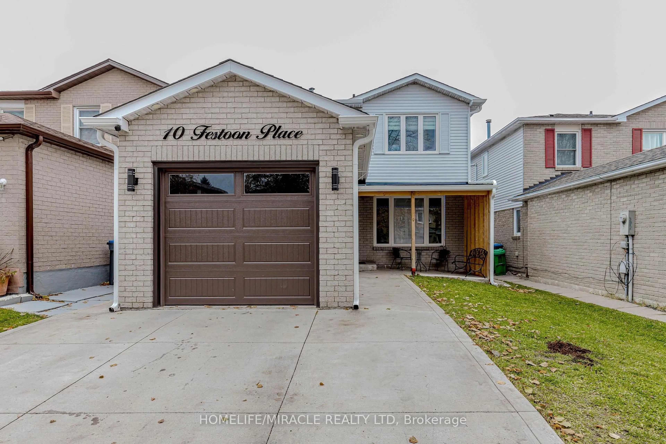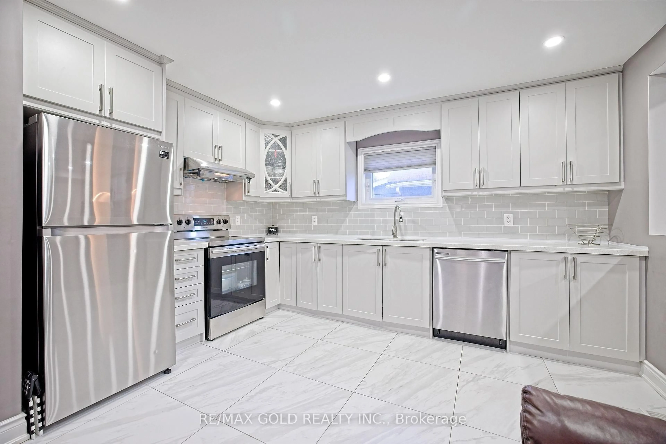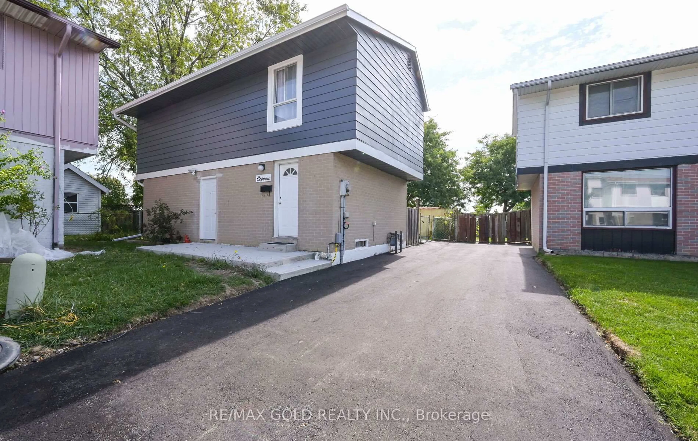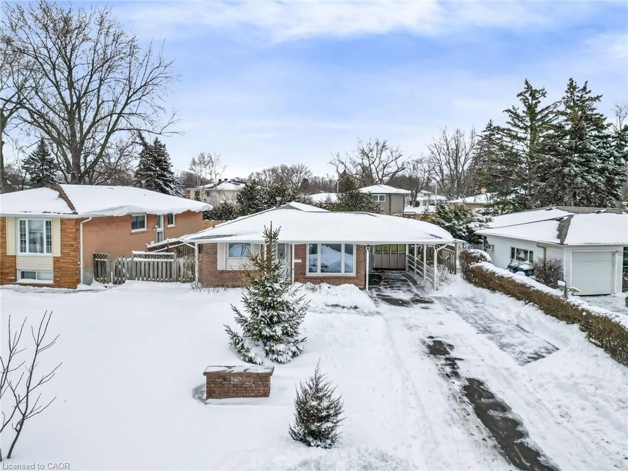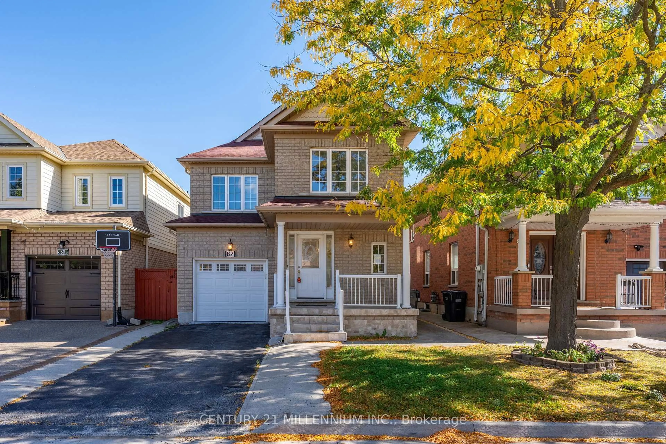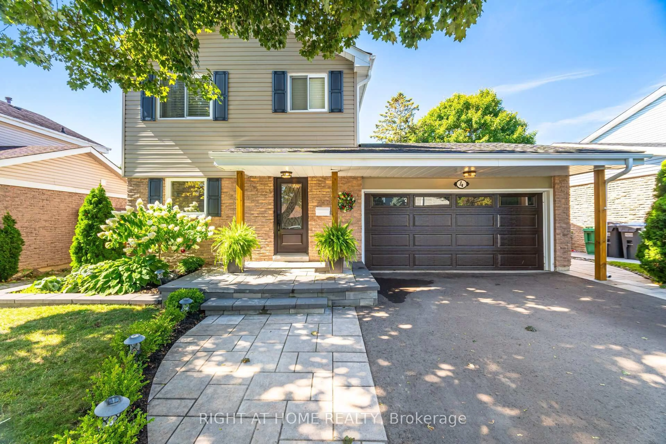Located close to downtown Brampton and surrounded by multiple parks, this beautifully updated century home offers the perfect blend of historic charm with modern living. Boasting 3+1 bedrooms and 2 full baths with a partially finished basement, the property also offers an attached single car garage and 3 car driveway, allowing for comfortable 4-car parking. The main level offers gleaming hardwood floors and is highlighted by a spectacular great room featuring a soaring cathedral ceiling, brick accent wall, and stunning vertical windows overlooking the backyard.. The main level also offers a large eat-in kitchen w/ stainless steel appliances, backsplash, pot-lights, and extended cabinetry wall for maximum storage. The main level is completed with a 3rd bedroom/home office. Heading upstairs, you will be treated to 2 generous sized bedrooms, including a spacious primary bedroom with a large walk-in closet & ensuite privilege. The partially finished basement offers a renovated 3-pc bathroom, 4th bedroom, and large rec room. The private backyard features a beautiful multi-level deck with BBQ area, hot tub, tiered gardens, & a spacious entertaining area. Completing this property is its terrific location, which provides quick proximity to downtown Brampton, public transit, schools, parks, and a variety of restaurants & shopping plazas.
Inclusions: Fridge, Stove, Dishwasher, Washer, Dryer, Bar Fridge & Freezer in Basement, All window coverings, all electric lighting fixtures
