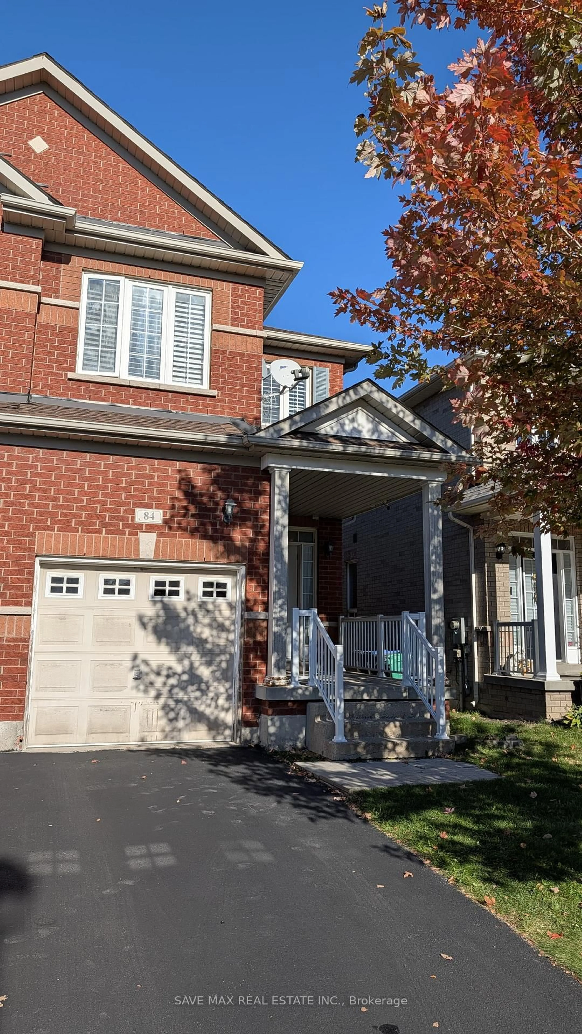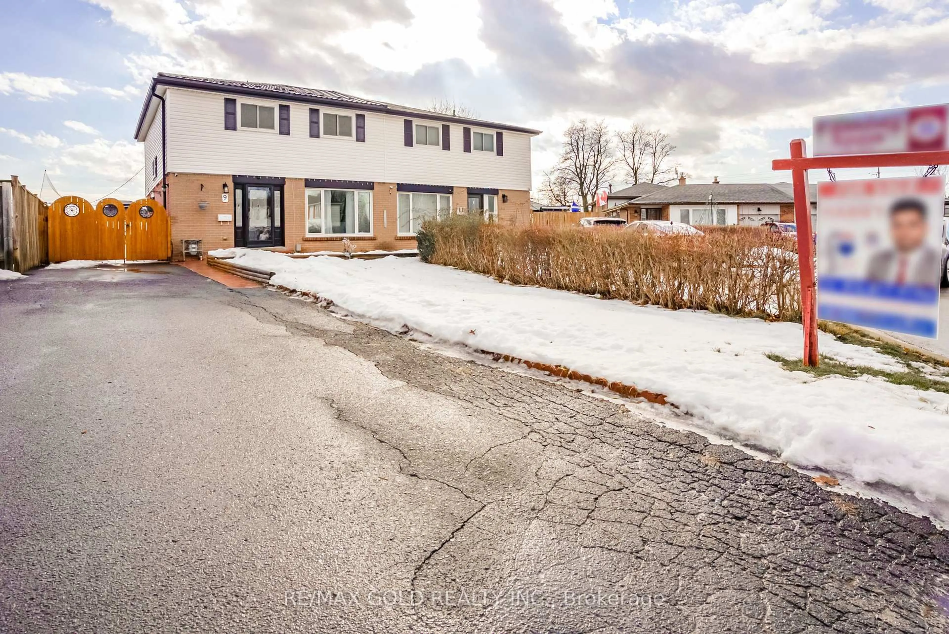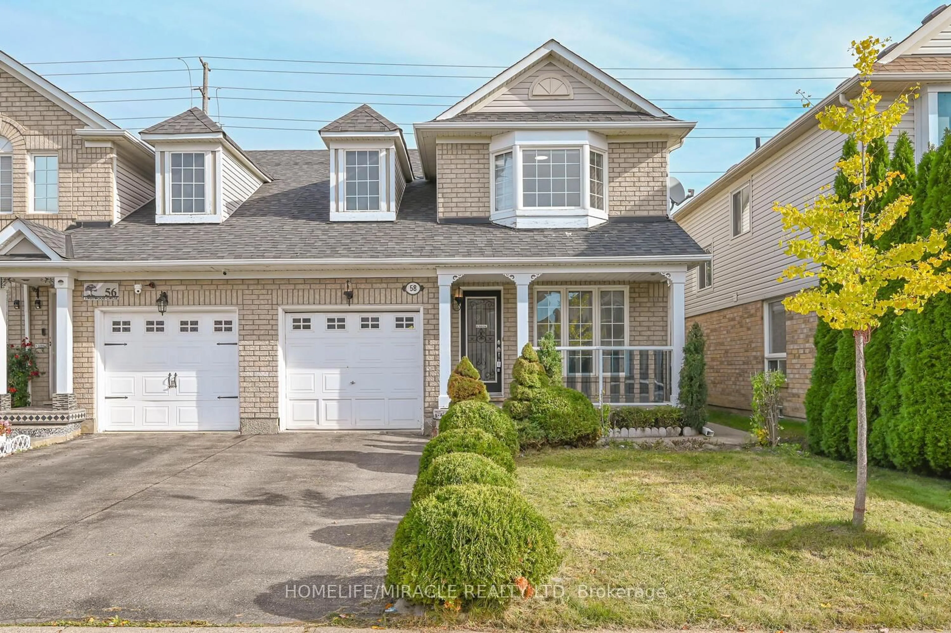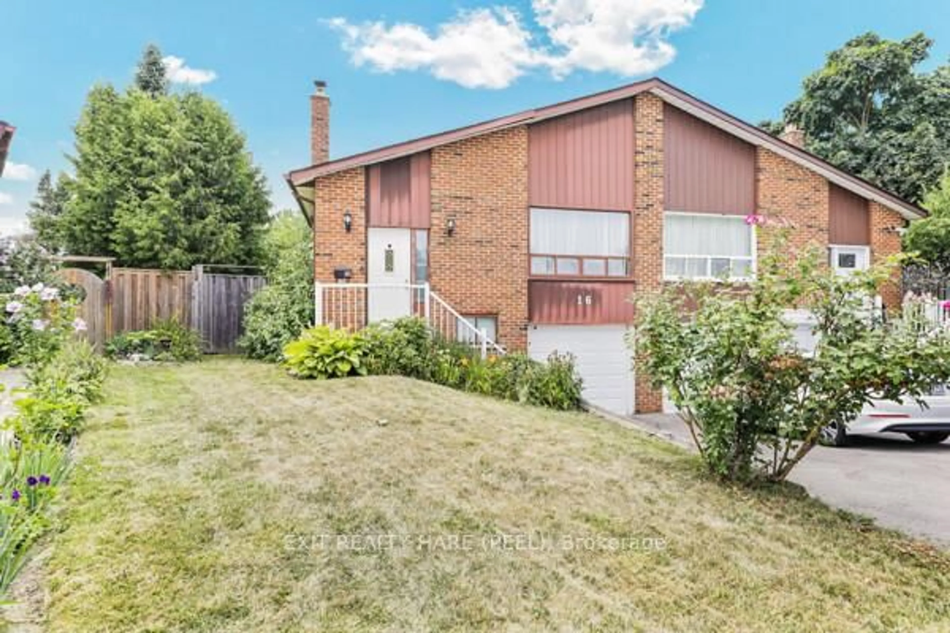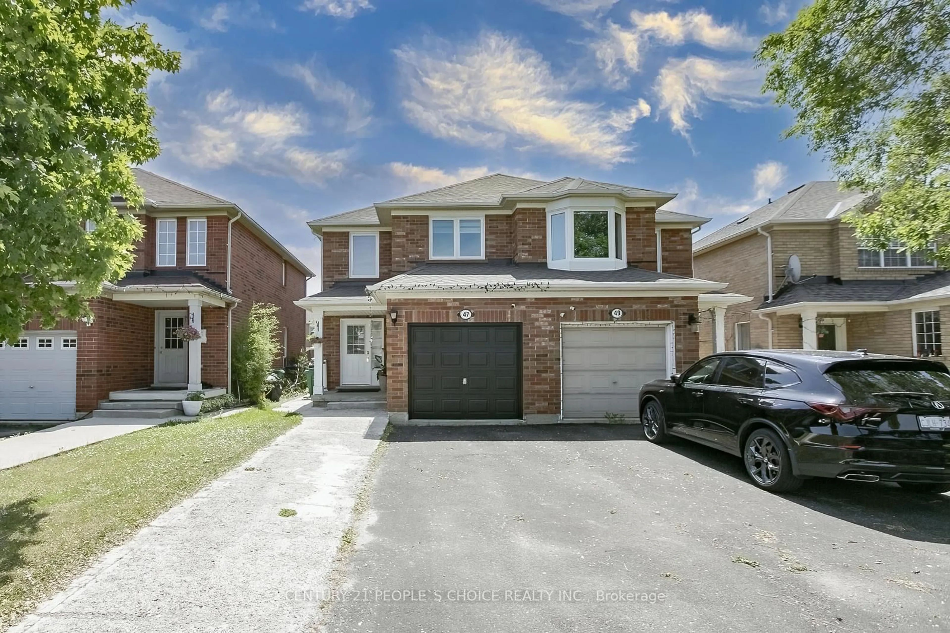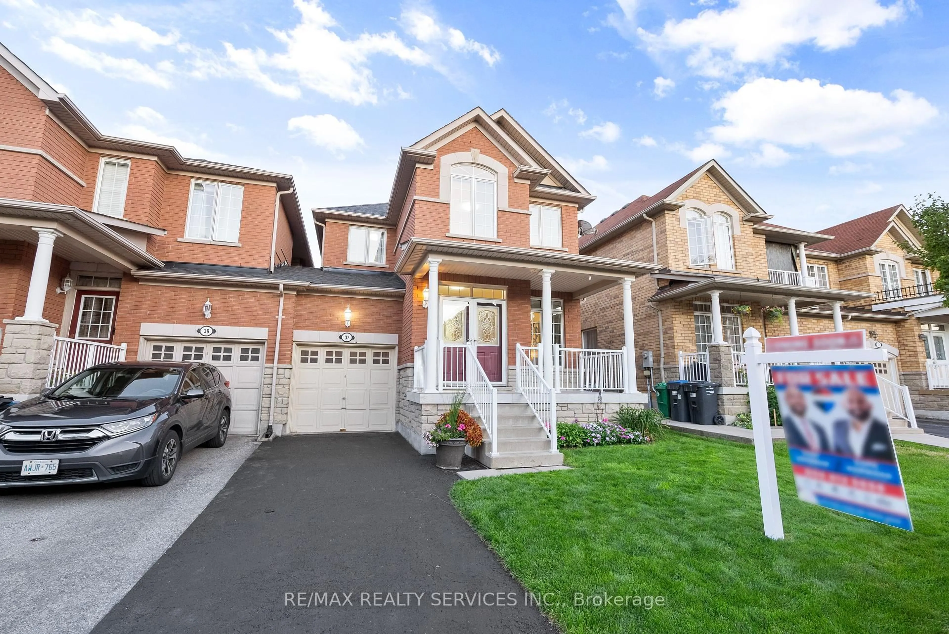Welcome to this spacious end-unit freehold townhouse with no condo fees that feels just like a semi! This home offers 1,498 square feet of total living space. This beautifully updated home offers room to roam and a layout perfect for everyday living and entertaining. Step into the convenient front vestibule, ideal for all seasons, leading to a stylish double-door entry. The open-concept main floor features a bright and modern kitchen, living, and dining area with a walk-out to a fully fenced backyard, complete with a newer deck, perfect for morning coffee or evening relaxation. Upstairs, the primary bedroom offers a large closet with a built-in organizer and semi-ensuite access. Two additional bedrooms provide ample space for family, guests, or a home office. The finished basement expands your living space with a cozy recreation room, designated exercise area, and a cold cellar/pantry. Tasteful updates include an updated kitchen and bathroom featuring elegant quartz countertops. 3 car parking, 2 in the driveway and 1 in the garage. This home is truly move-in ready, ideal for first-time buyers, young families, or retirees. Fantastic location! Walking distance to schools, parks, and shopping. A commuters dream with easy access to Mount Pleasant GO Station and Highways 410, 407, and 401.
Inclusions: All existing appliances - fridge, stove, dishwasher, clothes washer and dryer. All existing light fixtures (some brand new)
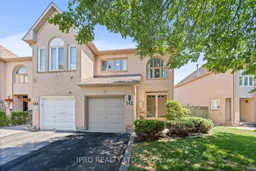 32
32

