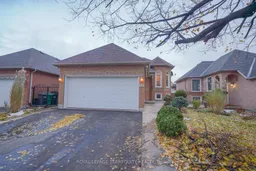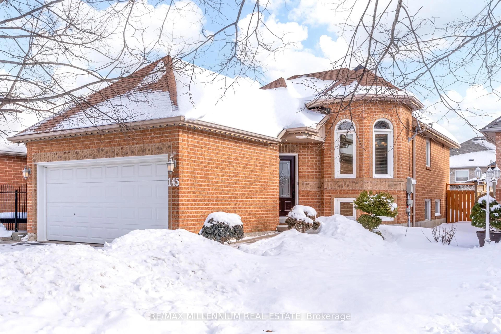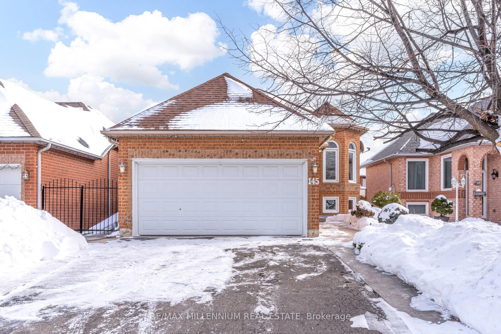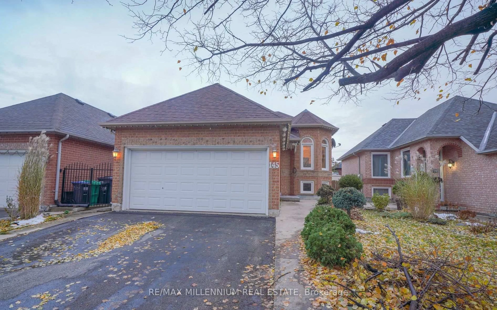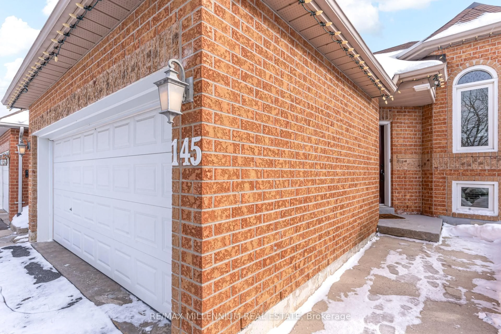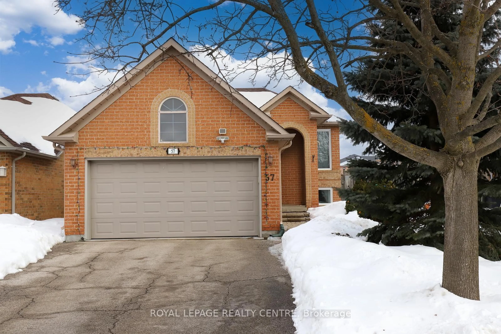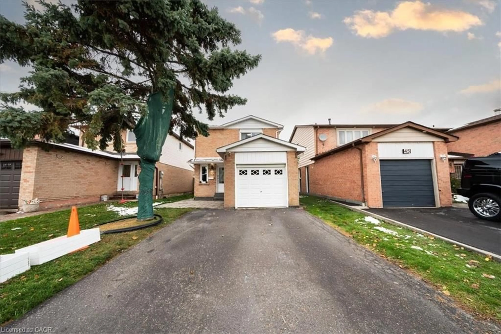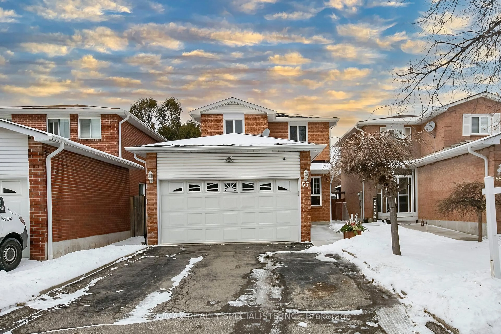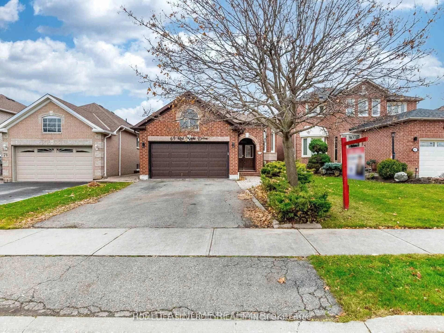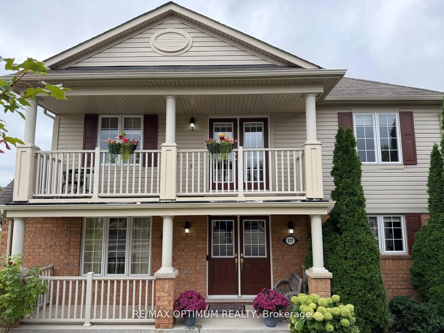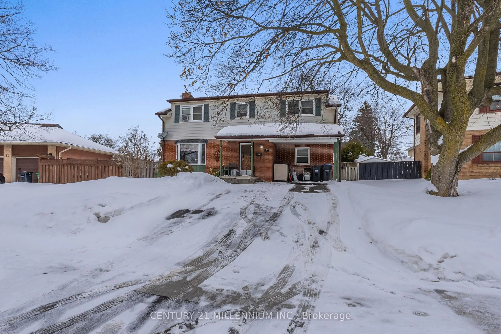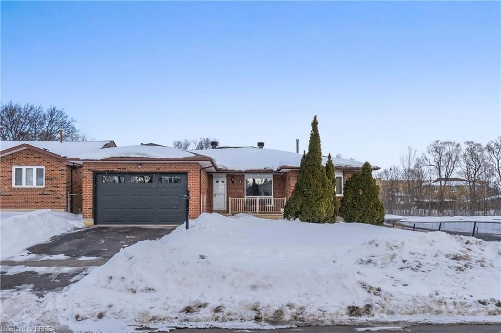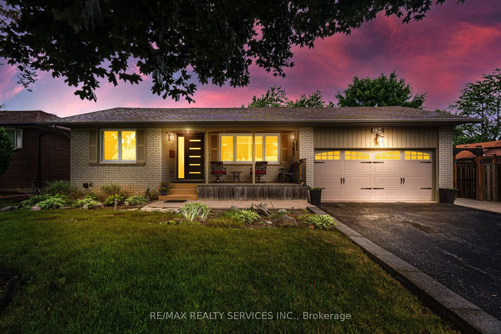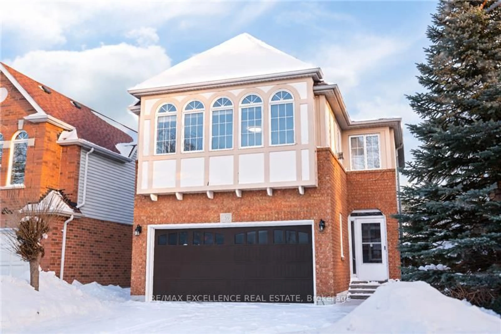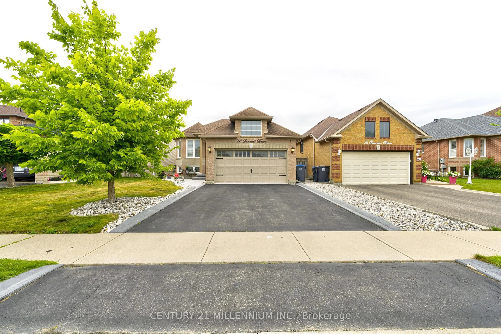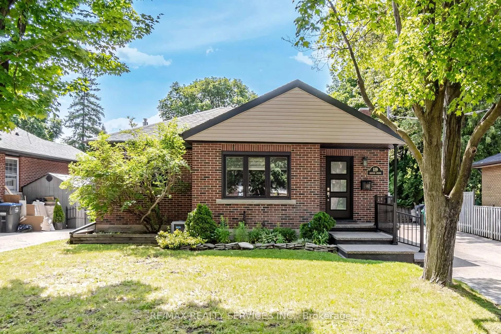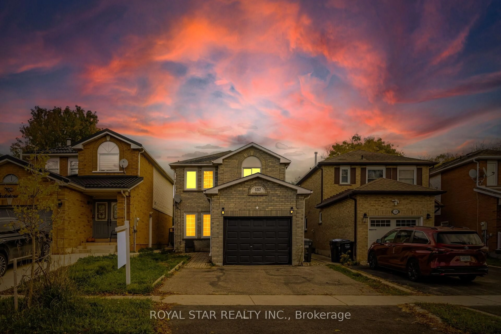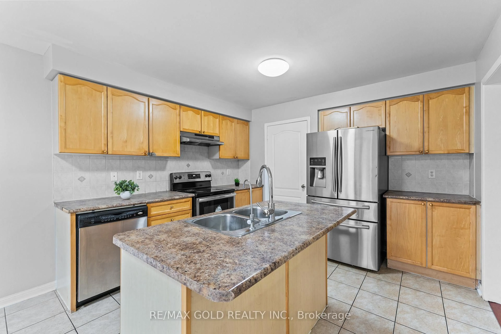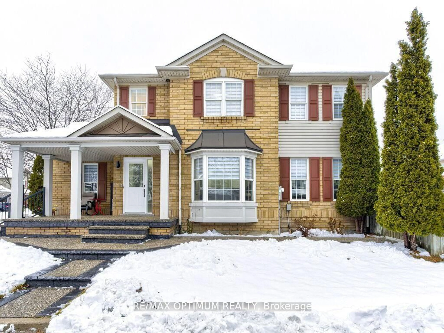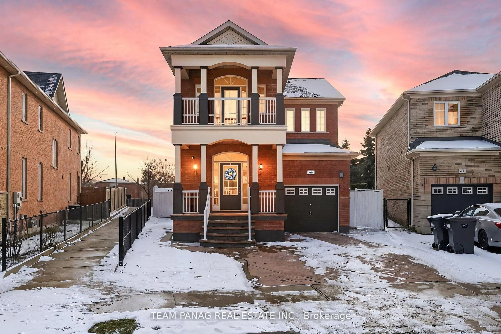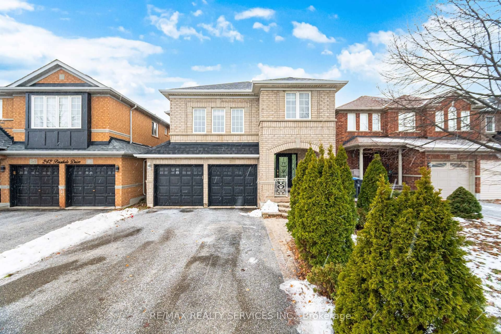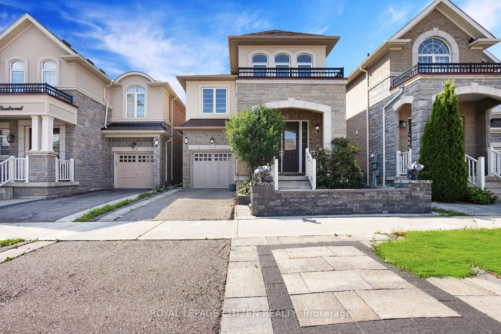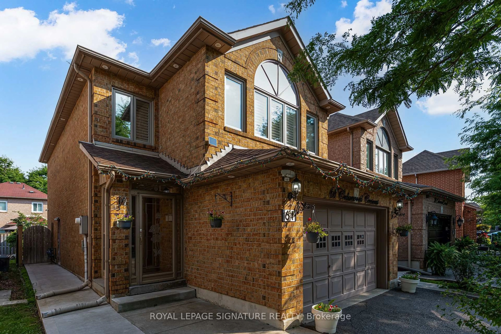145 Springview Dr, Brampton, Ontario L6X 4K2
Contact us about this property
Highlights
Estimated valueThis is the price Wahi expects this property to sell for.
The calculation is powered by our Instant Home Value Estimate, which uses current market and property price trends to estimate your home’s value with a 90% accuracy rate.Not available
Price/Sqft$630/sqft
Monthly cost
Open Calculator
Description
Modern Elegance meets Neighborhood Charm with this Impeccably maintained 2+2 Bedrooms detached Bungalow. The main level welcomes you with gleaming Hardwood floors and an abundance of natural light. The heart of this home is a newly Renovated Kitchen featuring exquisite natural Quartz countertops, oversized Designer floor tiles and a premium Moen faucet over a deep stainless-steel sink. Professional-grade upgrades include soft-close cabinetry and a state-of-the-art triple-zone four-door refrigerator. The bright, fully Finished basement extends the living space, offering versatility for a growing family or guest wing with two additional Bedrooms and a cozy family room. Step outside to find a 2022 designer's fully insulated shed with a wood-shingle roof and tiled floors, ideal for a private art studio or professional workshop. Located in a premier, high-walkability Neighborhood, this home is truly turn-key. Enjoy being just steps from multiple grocery options including Walmart, Fortinos, and Ample Asian Grocery, as well as close proximity to LA & GoodLife Fitness, Canadian Tire, banks, and more. Commuters will appreciate being less than 100 meters from the bus stop and having easy access to Hwy 410. Brampton Hospital, restaurants, shops, and excellent schools are also conveniently nearby. This home offers a lifestyle of Convenience and Class.
Property Details
Interior
Features
Main Floor
Primary
4.6 x 3.04hardwood floor / Window / Closet
Living
6.15 x 3.35hardwood floor / Open Concept / Window
Dining
6.15 x 3.35hardwood floor / Open Concept / Window
Kitchen
2.43 x 2.43Tile Floor / Stainless Steel Appl / Stainless Steel Sink
Exterior
Features
Parking
Garage spaces 2
Garage type Attached
Other parking spaces 2
Total parking spaces 4
Property History
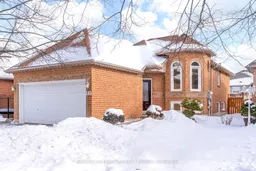 41
41