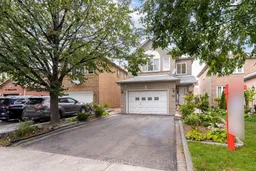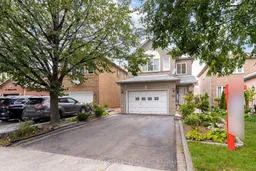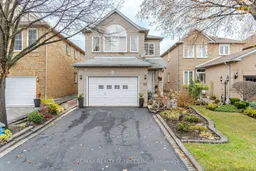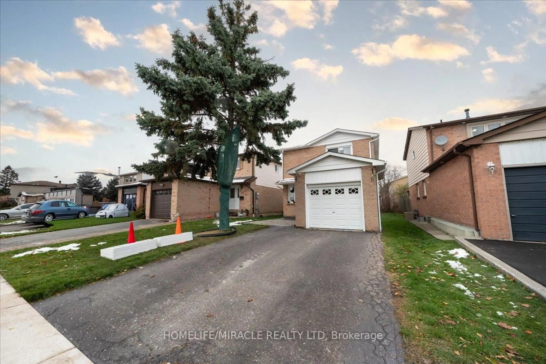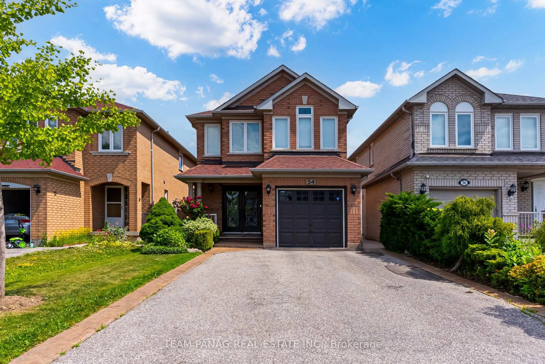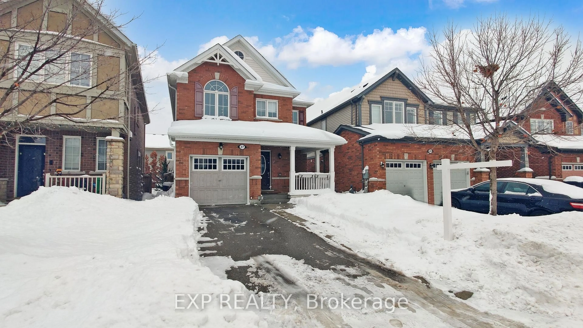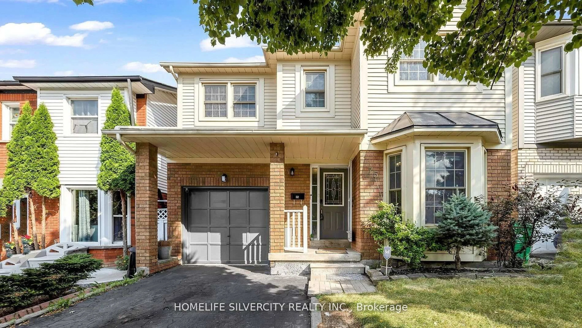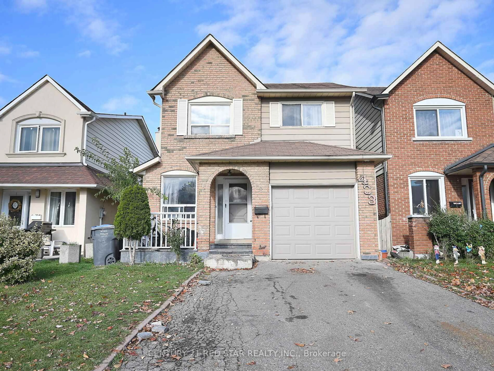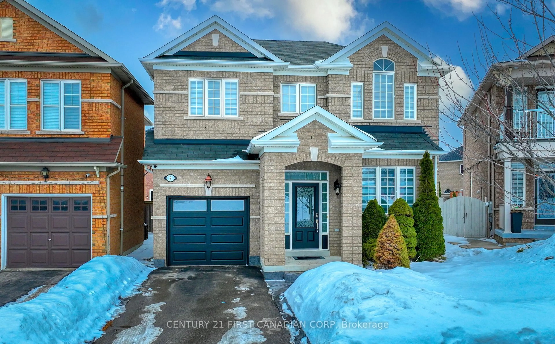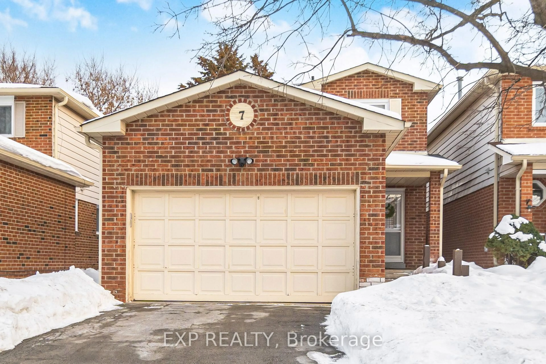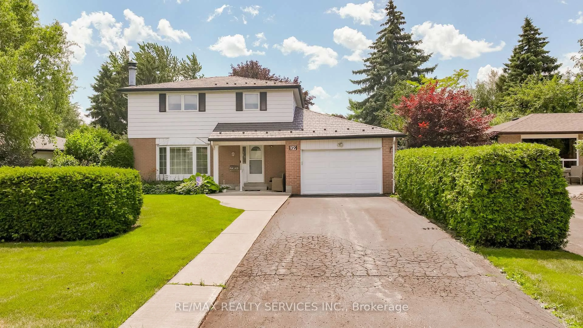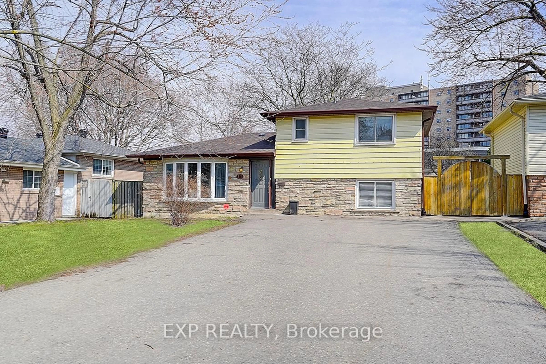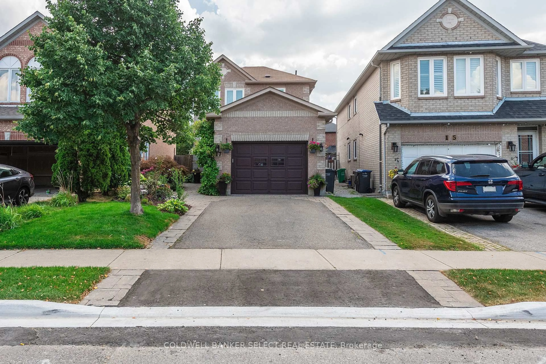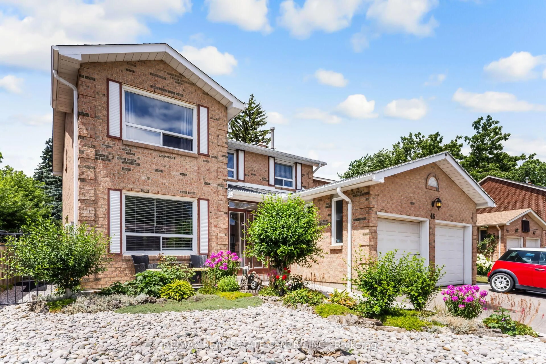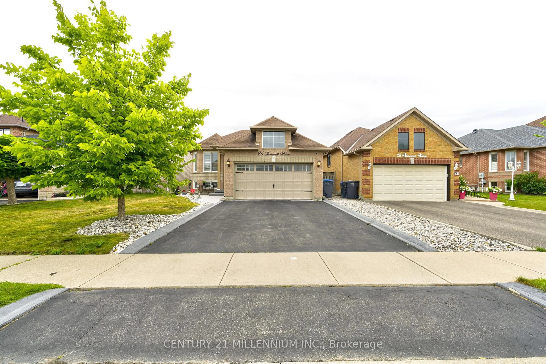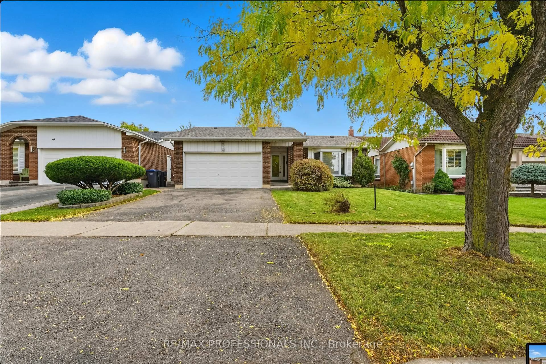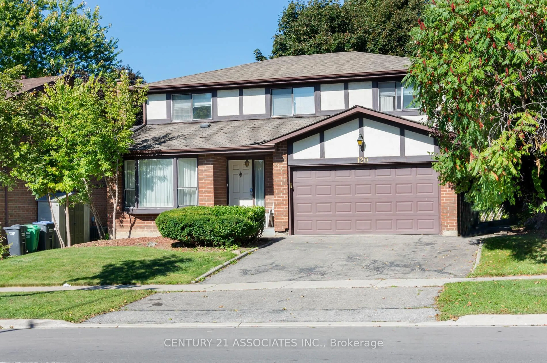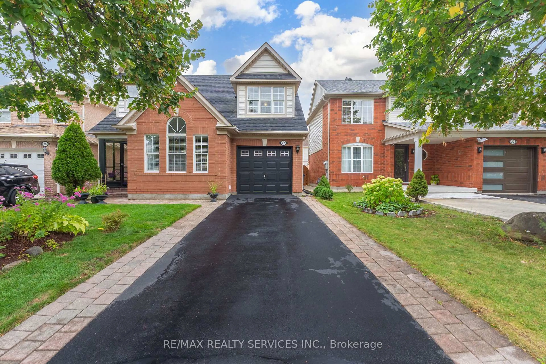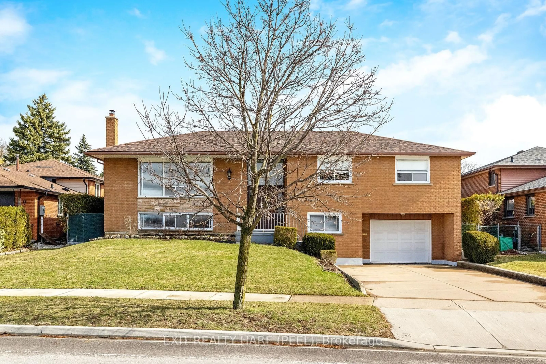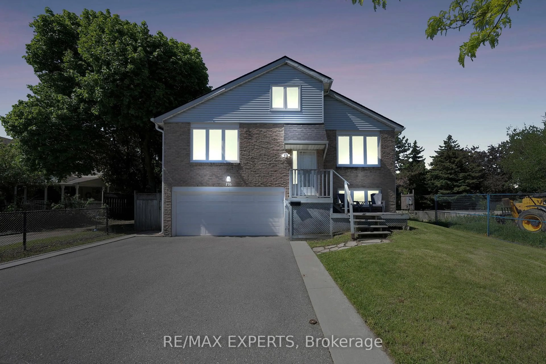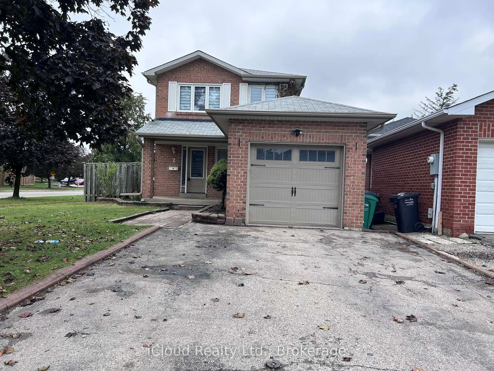Welcome To This Stunning 2-Storey Home, Nestled On A Professionally Landscaped Lot In A Quiet & Highly Sought-After Neighborhood Close To Major Highways And An Abundance Of Amenities. This Beautifully Maintained Property Offers: A SPACIOUS MAIN FLOOR With Gleaming Hardwood Floors, Pot Lights, And Elegant Crown Mouldings Throughout. A MODERN RENOVATED KITCHEN With Granite Counters And Ample Cabinetry. A Cozy FAMILY ROOM WITH GAS FIREPLACE Plus A Separate Living/Dining Area. In Kitchen You Will Find A SPECIAL CENTRAL VACUUM SYSTEM WITH TOE KICK Feature. An OAK STAIRCASE Leading To 3 Generous Bedrooms. An OFFICE NOOK Perfect For Working From Home. The FULLY FINISHED BASEMENT Boasts A Bright, Open-Concept Recreation Room Ideal For Family Gatherings And Entertainment. Step Outside To Enjoy A Private Backyard Complete With Concrete Patio And A Lovely GAZEBO, Perfect For Summer Evenings. Option To Build A Basement Apartment With Separate Entrance [Draft Drawings Available Upon Request To Apply For Building Permit].
Inclusions: S/S FRIDGE, S/S STOVE, S/S DISHWAHSER AND S/S MICROWAVE HOOD RANGE, WASHER DRYER, CENTRAL VACAND EQUIP. GARAGE DR OPENER 2 REMOTE, ALL WINDOW COVERINGS, ALL ELECTRICAL LIGHT FIXTURES,DOOR BELL AND BACKYARD GAZEBO
