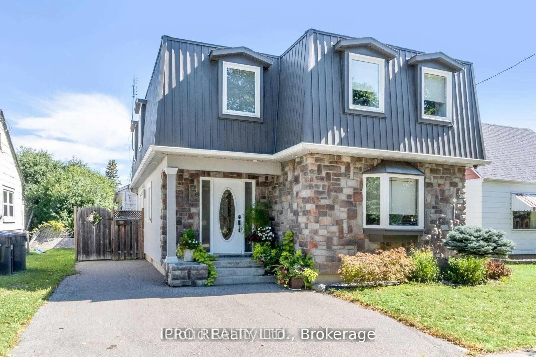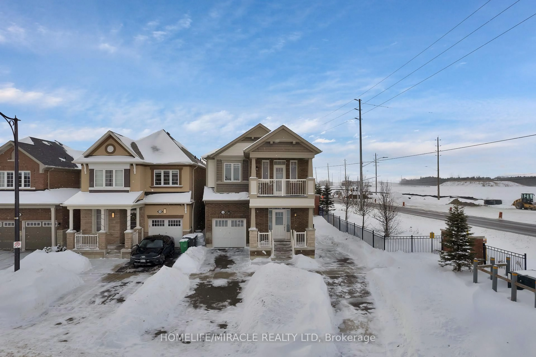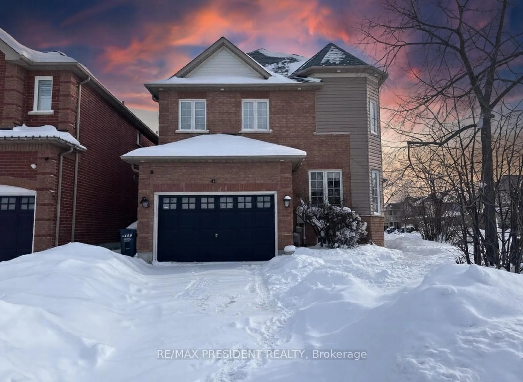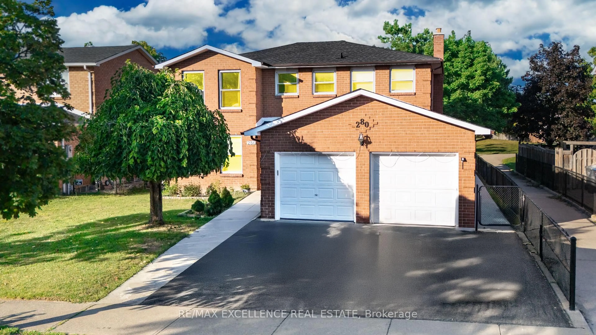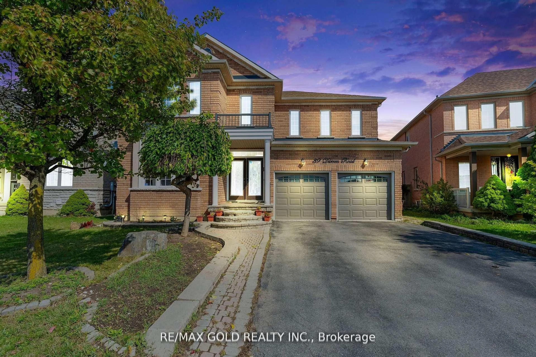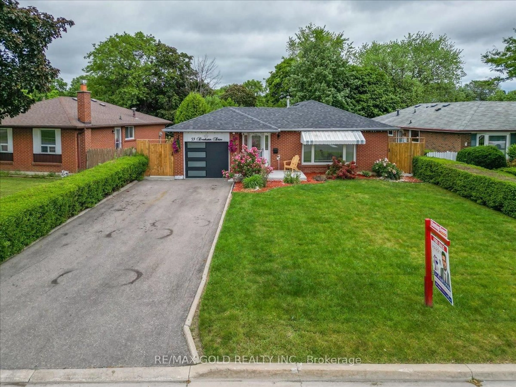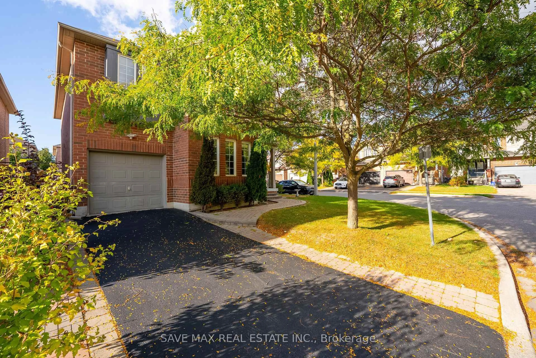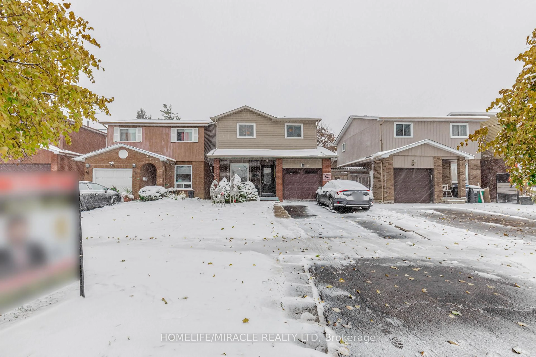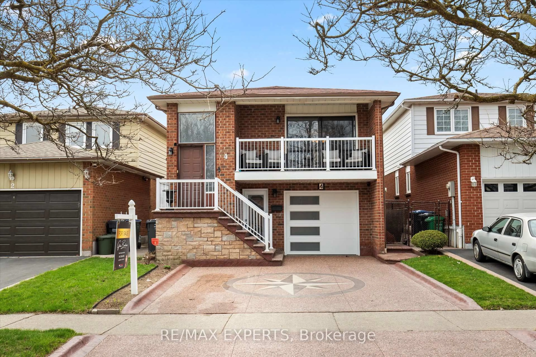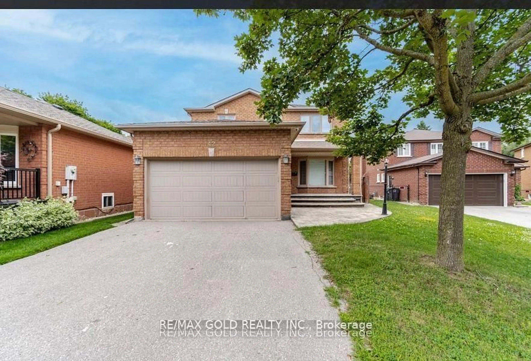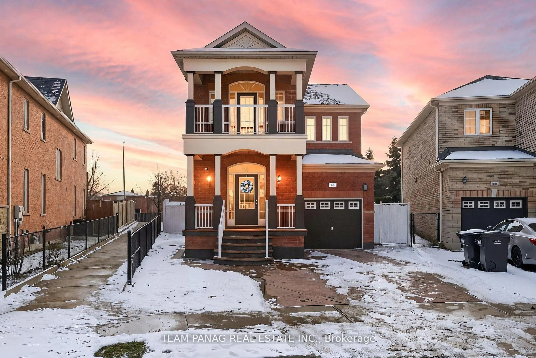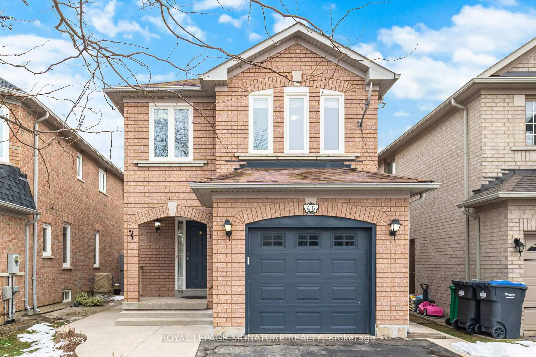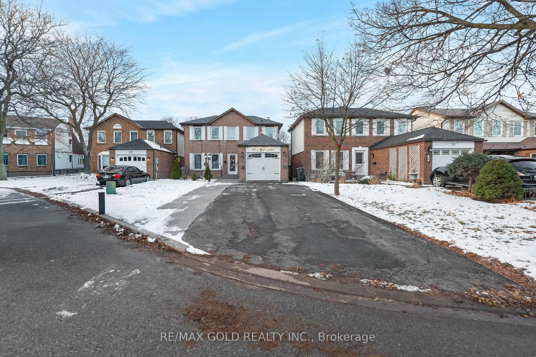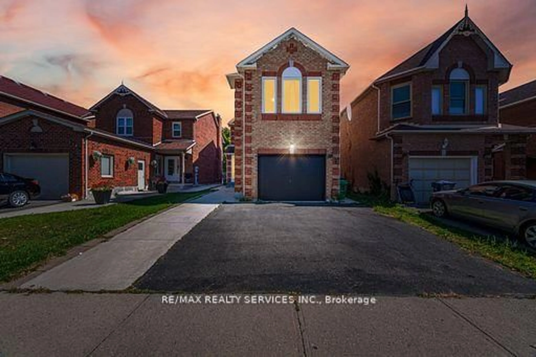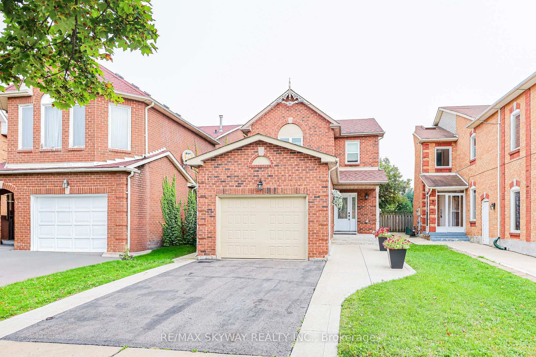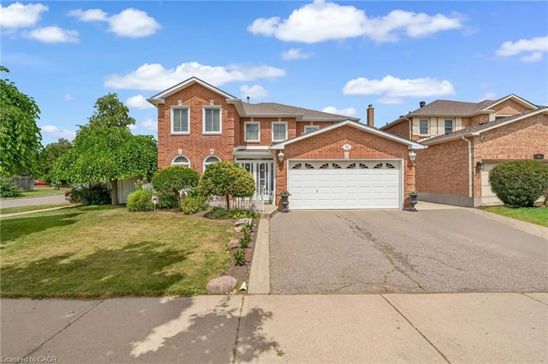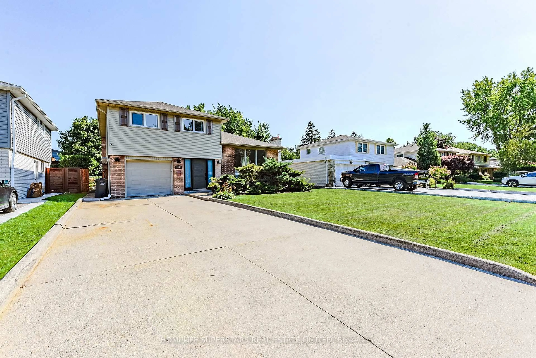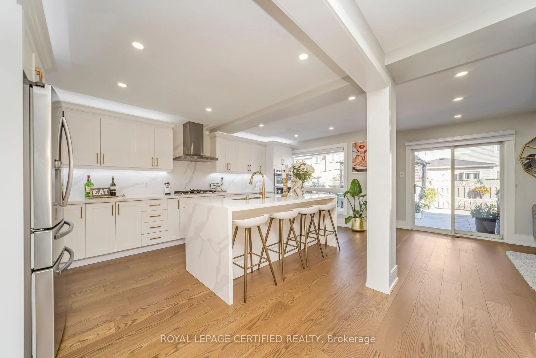Unbeatable Convenience Meets Comfortable Living! Enjoy access to green spaces like historic Gage Park and educational institutions such as Sheridan College. Commuting to Toronto is a breeze with the GO Station just moments away. Experience the best of urban living, then retreat into your peaceful sanctuary the moment you step inside. The smart layout eliminates wasted space. The open-concept living and dining room, dressed with warm wood plank floors, is ideal for family gatherings that flow easily between the two areas. The bright eat-in kitchen features easy-to-clean ceramic tile flooring and a sliding door that opens to the backyard deck - perfect for stepping straight out to your BBQ. A cozy family room, open to the kitchen and centered around a charming wood-burning fireplace, creates an inviting space for relaxing or entertaining. Upstairs, four well-sized bedrooms are bathed in natural light from a skylight above. The primary suite includes a tastefully renovated ensuite with luxurious heated floors - your private retreat for spa-like moments. The fully fenced backyard offers privacy and quiet, while the mature trees in the front yard provide a natural screen from the street, creating a serene and secluded atmosphere. This home is ideal for those who enjoy the energy of the city but also value the ability to leave it all behind at the turn of a key.
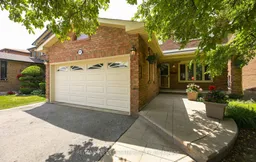 31
31

