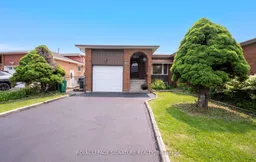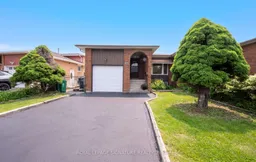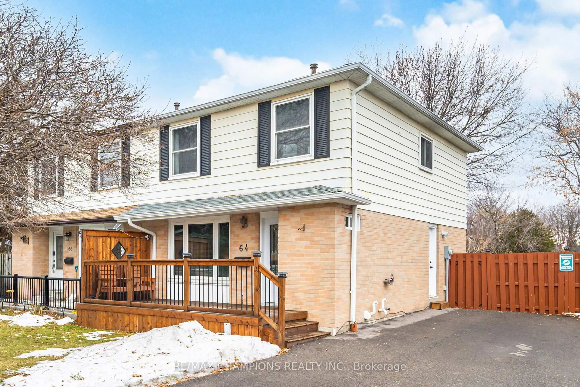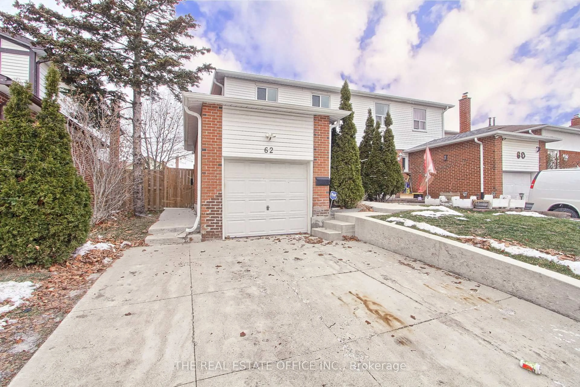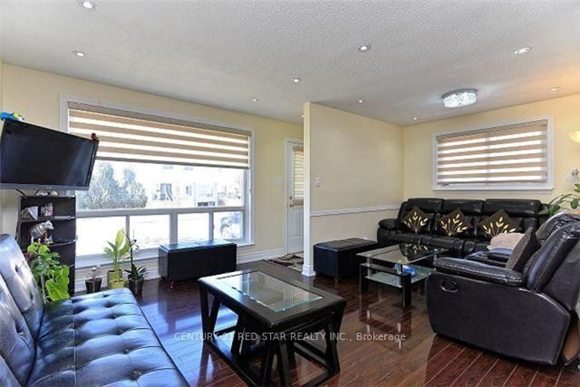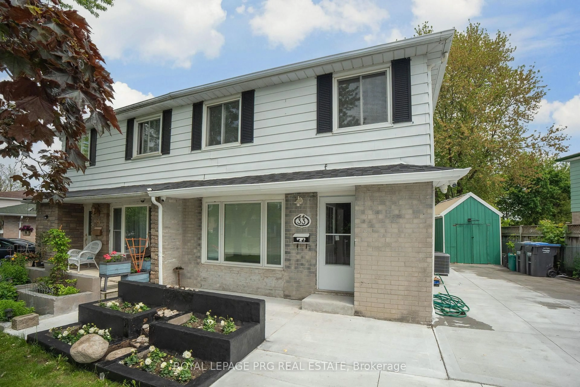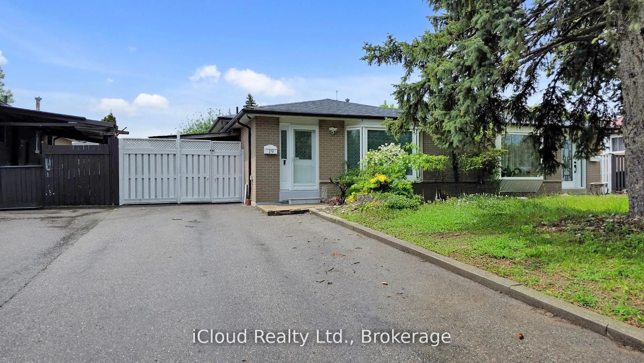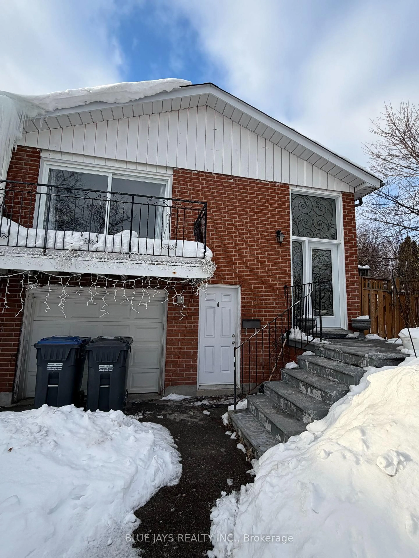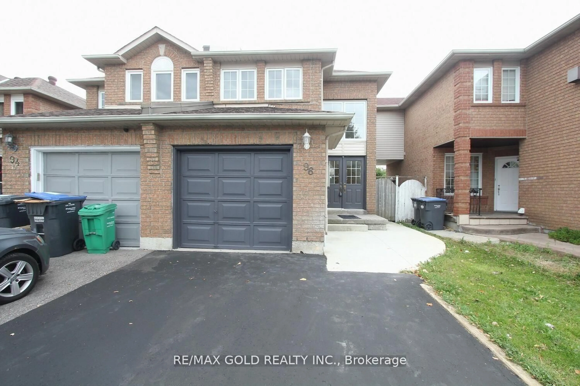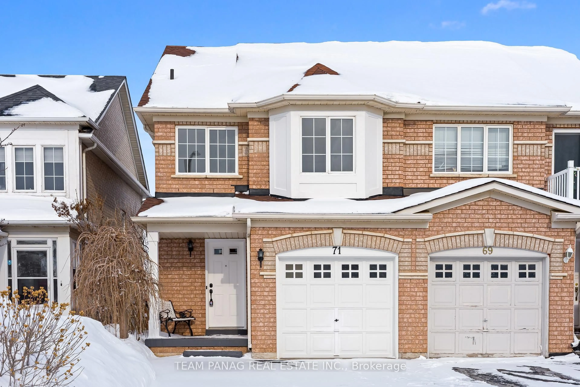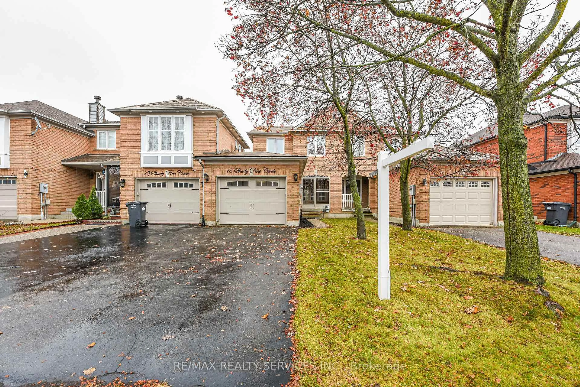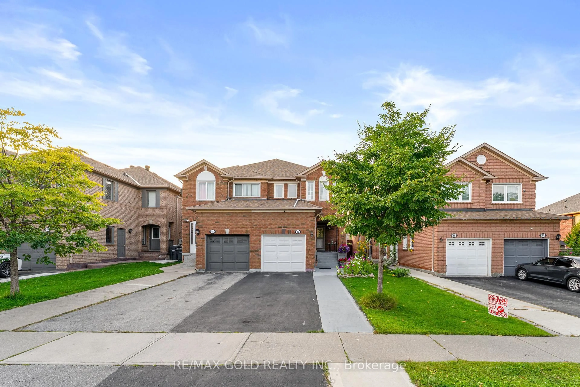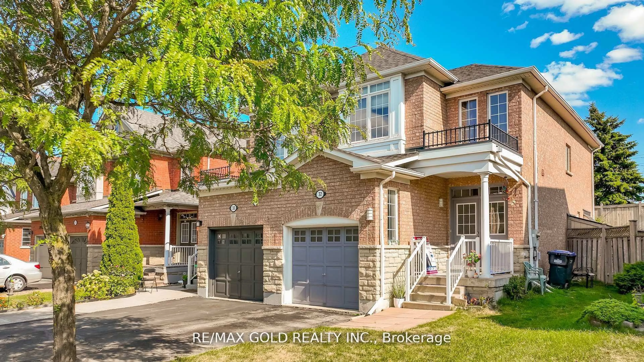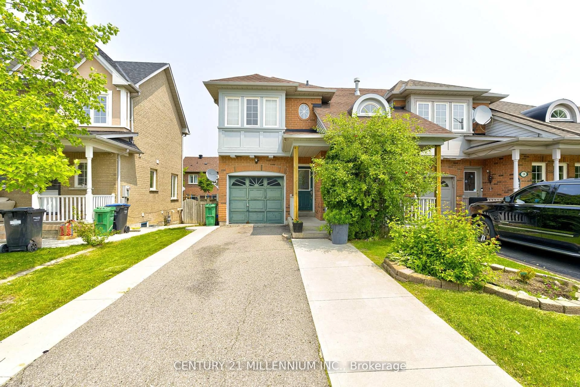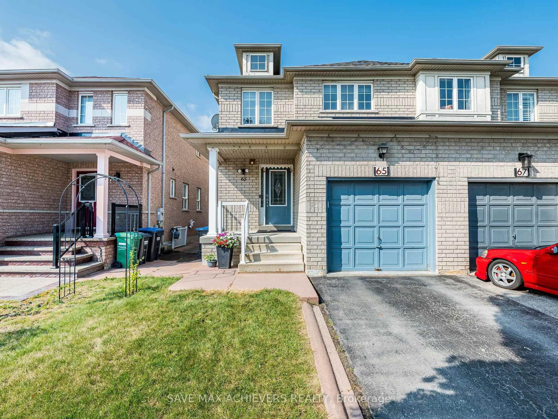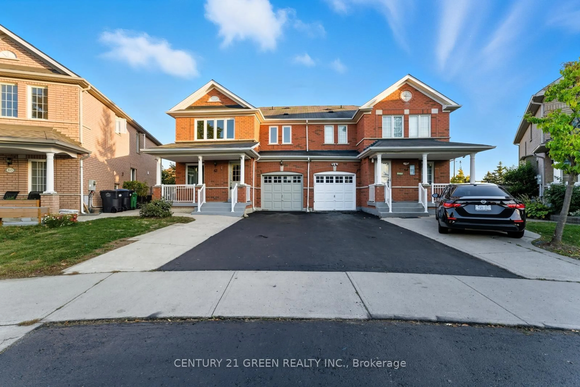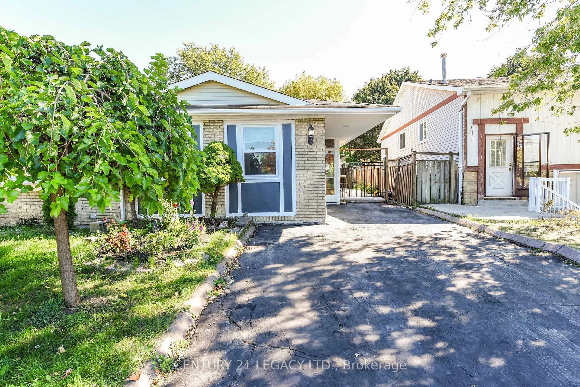Welcome to This Lovingly Maintained Home, that is in excellent condition! This spacious home offers nearly 2200SQFT of total living space with 3 bright bedrooms, 2 full baths and a side entrance that makes this home perfect for your future rental income! The great layout on the main floor includes a generous sized eat-in kitchen adjacent to a great size dining & living room - perfect for family life or entertaining. The finished basement boasts a large rec room with a wood-burning fireplace, 3-piece bath, ample storage, cold room, and an auxiliary room all with a separate entrance ideal for a potential income suite or multigenerational living. Freshly painted and many updates mechanically, this home is move in ready as it has been kept so well! Nestled on a deep reverse pie-shaped lot, enjoy privacy, mature trees, and lush perennial gardens. A truly special property in a sought-after location! Walk to schools, parks, grocery & shopping, ample places of worship, public transit, 2.5 KM to William Osler Hospital & Professors Lake.
Inclusions: Fridge, Stove, Washer & Dryer, All Window Coverings, All Light Fixtures
