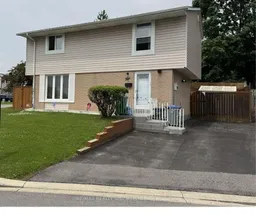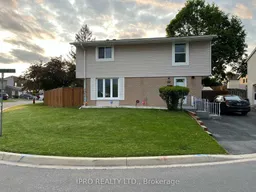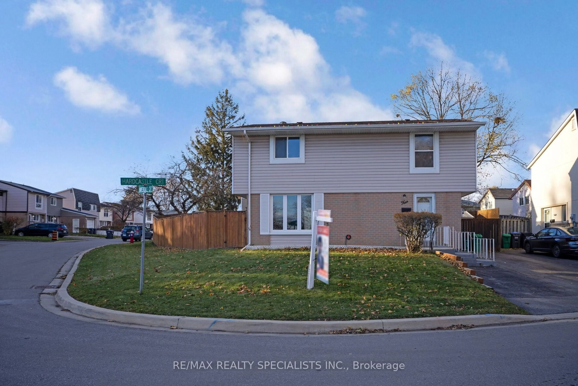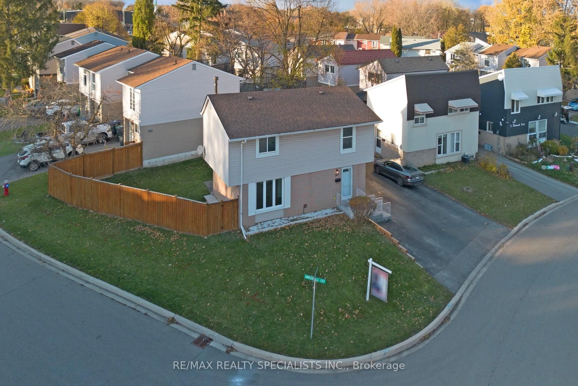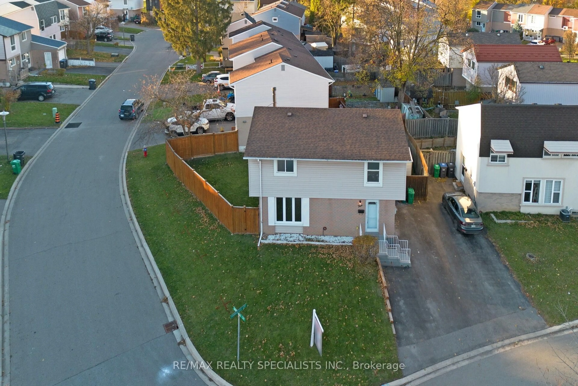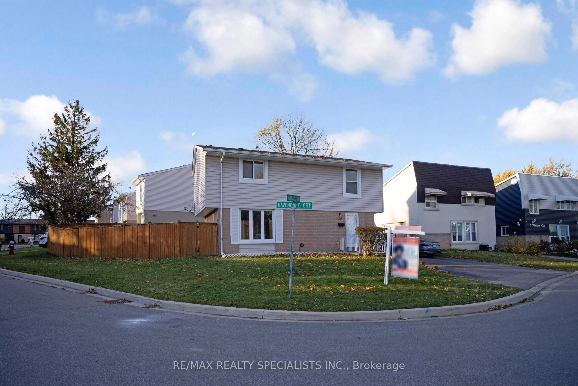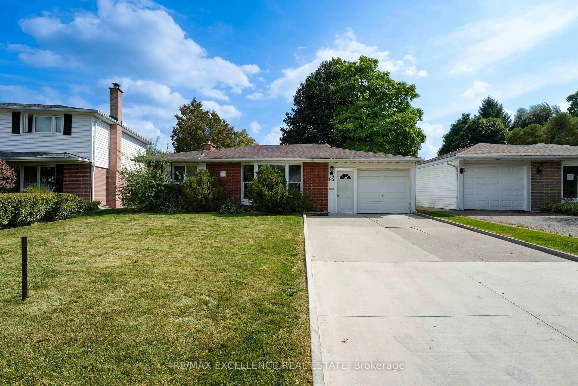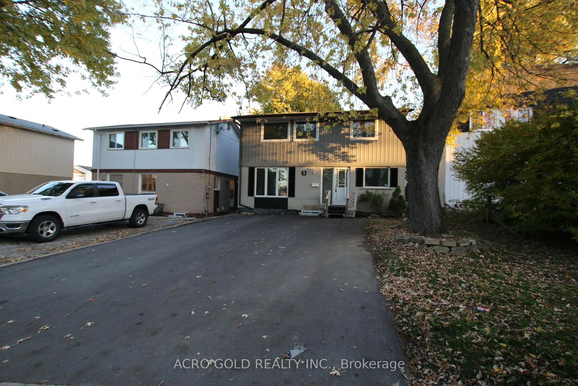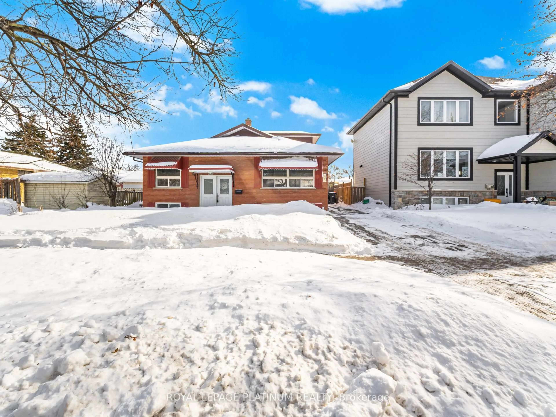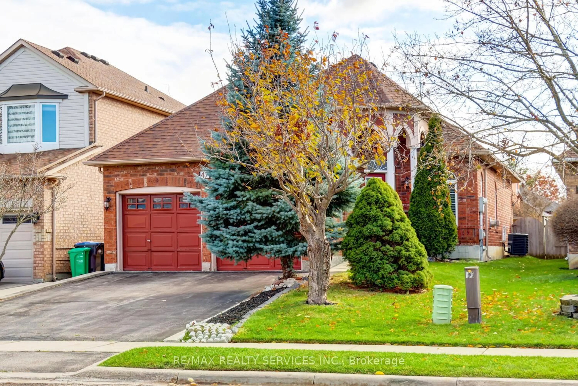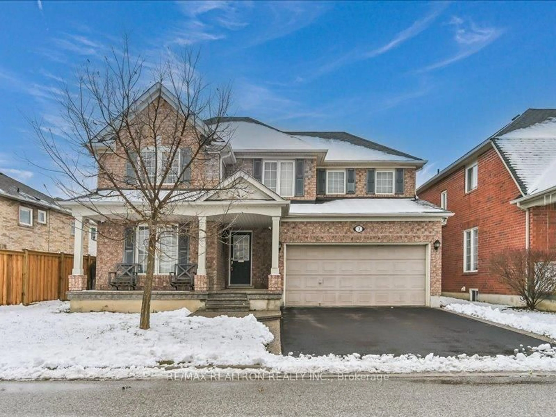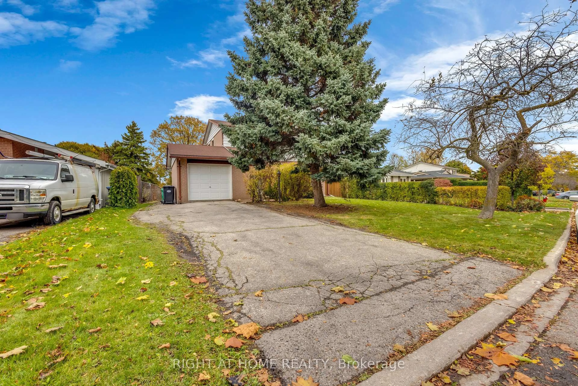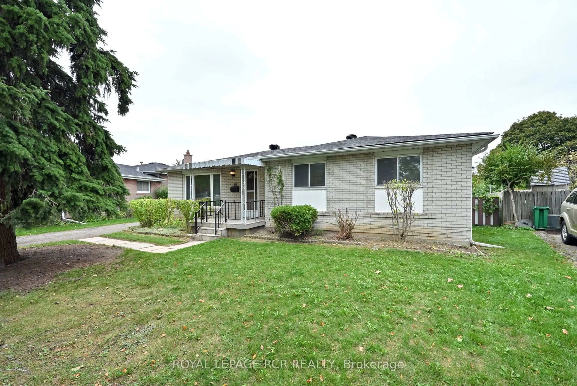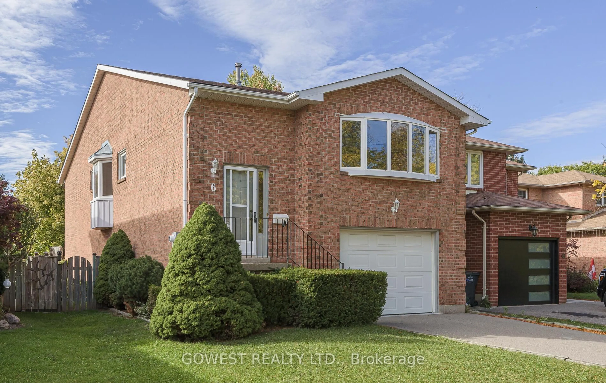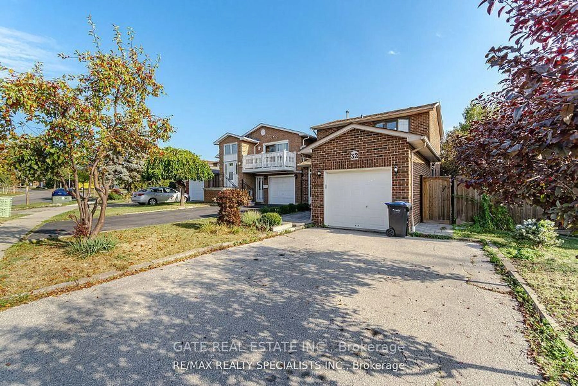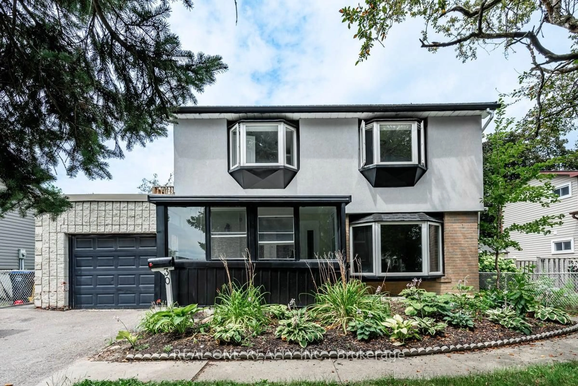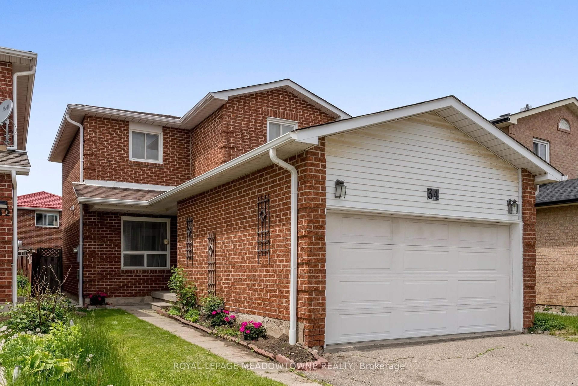4 Hardcastle Crt, Brampton, Ontario L6S 2A9
Contact us about this property
Highlights
Estimated valueThis is the price Wahi expects this property to sell for.
The calculation is powered by our Instant Home Value Estimate, which uses current market and property price trends to estimate your home’s value with a 90% accuracy rate.Not available
Price/Sqft$590/sqft
Monthly cost
Open Calculator
Description
Welcome to this charming detached home, with brand new floor, freshly painted, brand new kitchen, brand new furnace, brand new washroom, brimming with curb appeal and perfectly situated on a premium pie-shaped lot featuring a generous 77-foot-wide backyard. With parking for three vehicles, this home offers four spacious bedrooms, two bathrooms, and a finished basement . No Side Walk. Easy to get the separate entrance done for The Basement. The lower level includes a large recreation room, two-piece bathroom, laundry area, and ample storage space. The main floor boasts an open-concept living and dining area with elegant new hardwood flooring and a walkout to a beautifully landscaped backyard - ideal for entertaining and complete with a garden shed. Conveniently located within walking distance to Chinguacousy Park, medical centres, places of worship, schools, Bramalea City Centre, public transit, and GO Bus service. Quick possession is available. A perfect opportunity for families or first-time home buyers. Freshly painted and move-in ready!
Property Details
Interior
Features
Main Floor
Living
4.8 x 3.5hardwood floor / Picture Window / Open Concept
Dining
2.8 x 2.5hardwood floor / Walk-Out / Combined W/Living
Kitchen
3.25 x 2.3Eat-In Kitchen / Large Window / Stainless Steel Appl
Exterior
Features
Parking
Garage spaces -
Garage type -
Total parking spaces 3
Property History
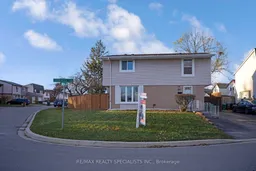 49
49