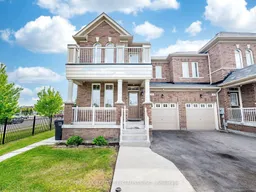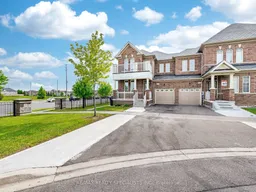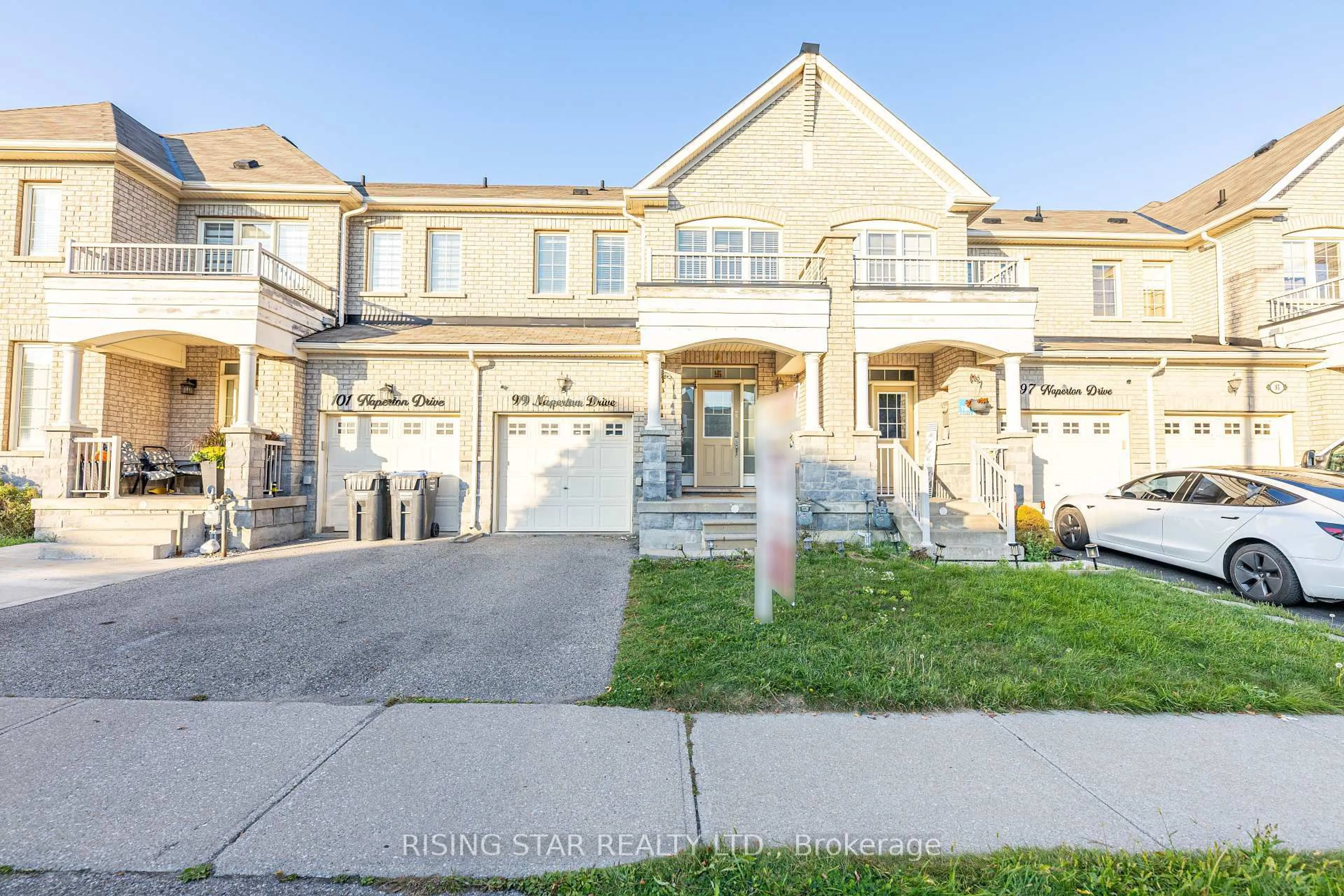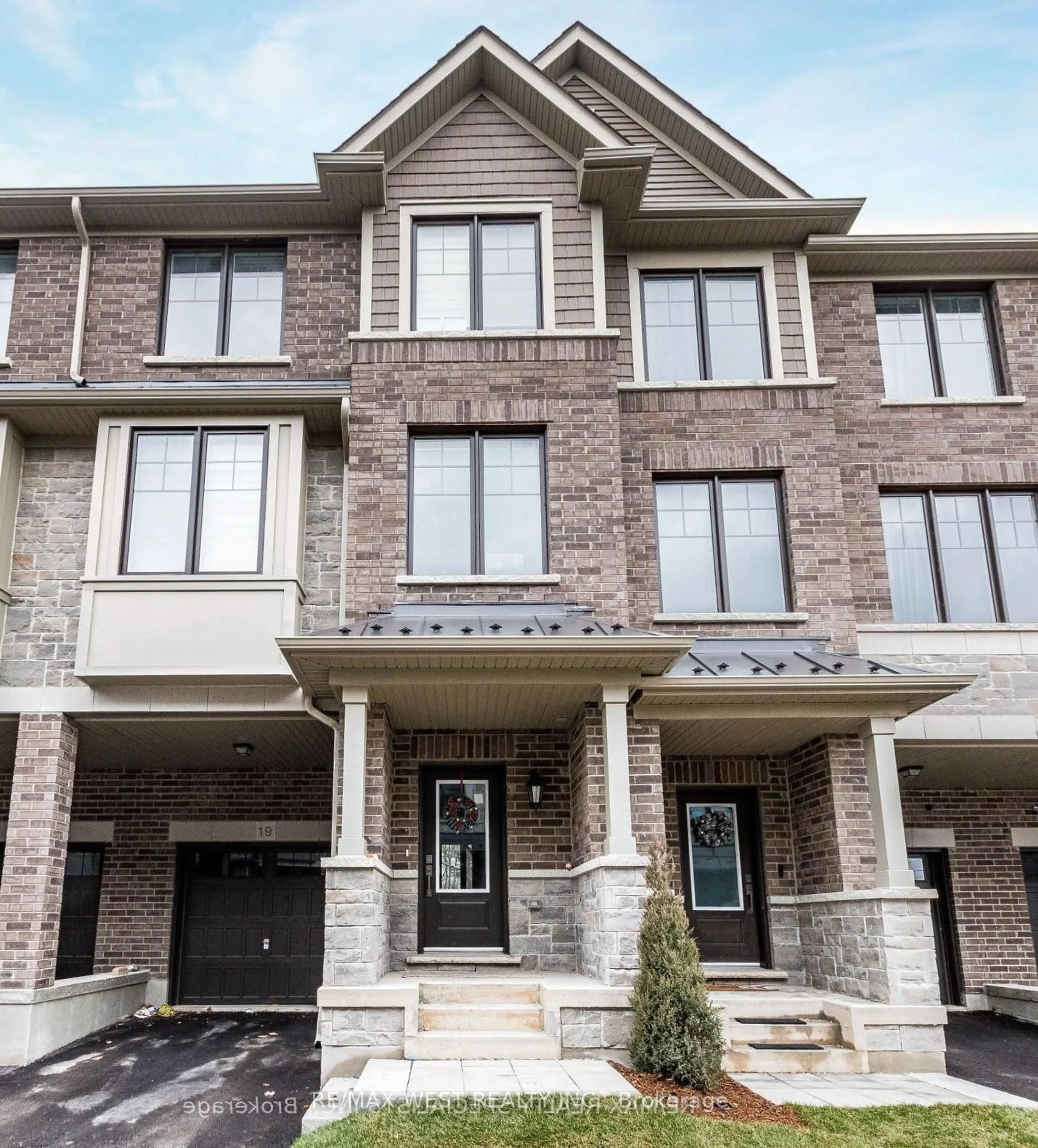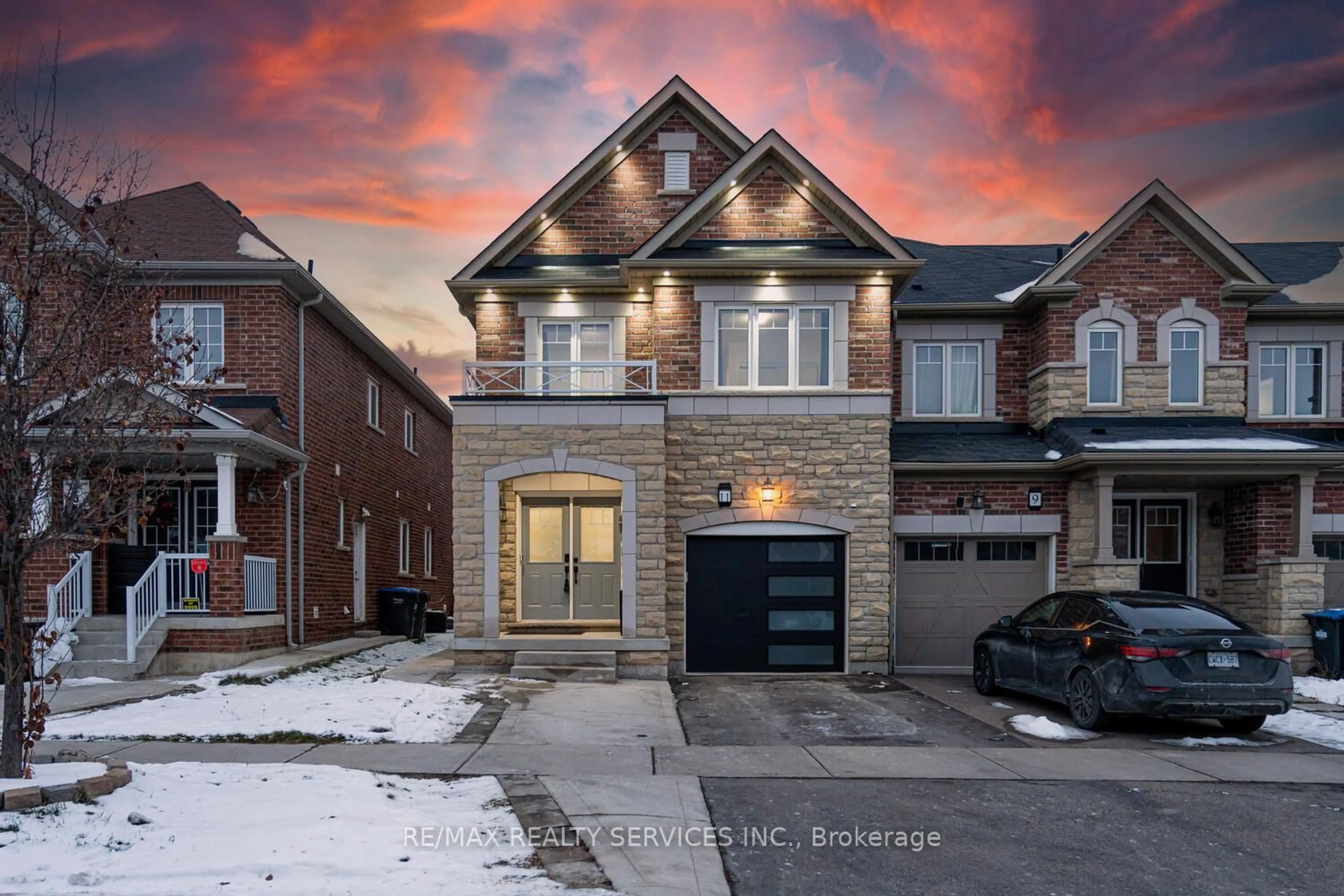ABSOLUTELY STUNNING!! This bright corner townhouse, a two-story freehold in Brampton's prestigious neighborhood, features a rare elevation with four bedrooms and a finished basement apartment that has a separate entrance. It offers the feel of a detached home, filled with natural light and spacious living areas. Recently painted, it boasts hardwood floors and a beautiful open-concept main floor. The main level has 9' smooth ceilings and a large living, family, and dining area, ideal for entertaining. The upgraded executive kitchen comes with quartz countertops, extended cabinetry, enhanced tiles, stainless steel appliances, a custom backsplash, and a roomy eating area that opens onto a wooden deck. The driveway is extended with concrete leading to the backyard. Main floor laundry is accessible from the garage. The master bedroom features a generously sized walk-in closet. Just a 2-minute walk to parks and schools, this is the first time on the market from the original owner, nestled in a unique central location close to amenities such as good schools, parks, highways, and bus routes.
Inclusions: All existing appliances, including the refrigerator, stove, dishwasher, washer, dryer, and basement appliances, are included. Two separate Laundries. This also covers the furnace, air conditioning unit, and all light fixtures.
