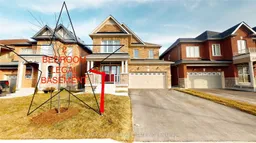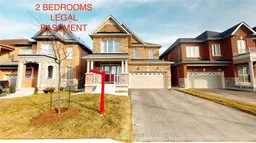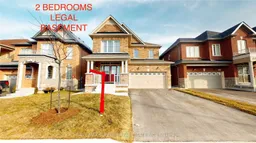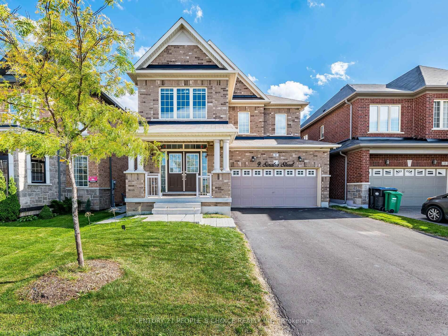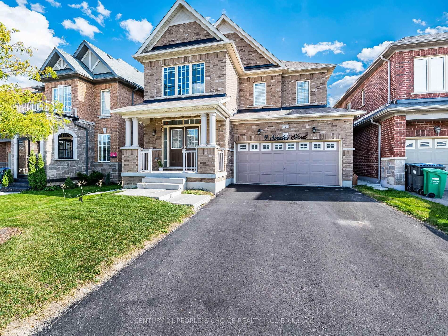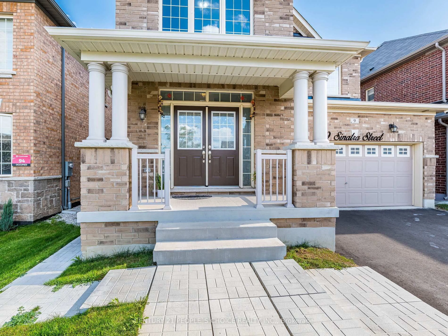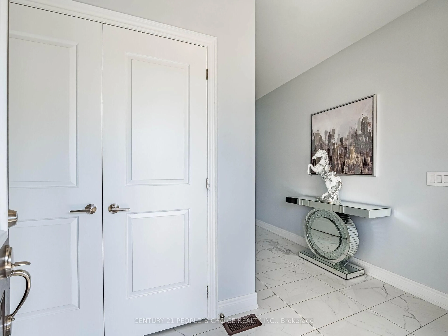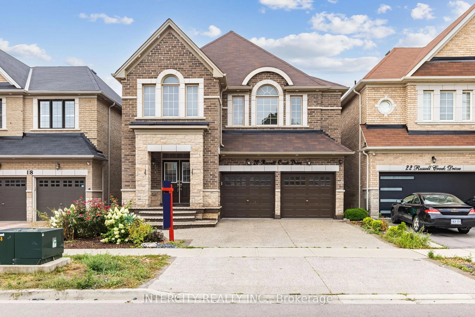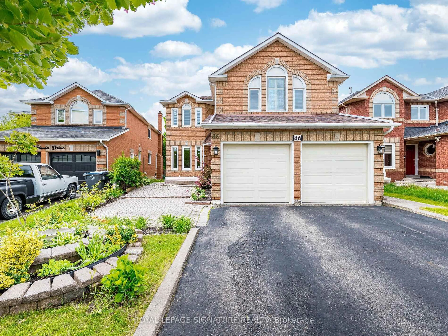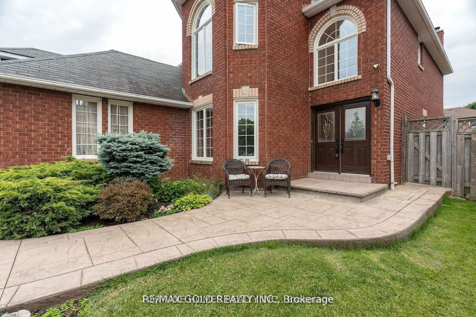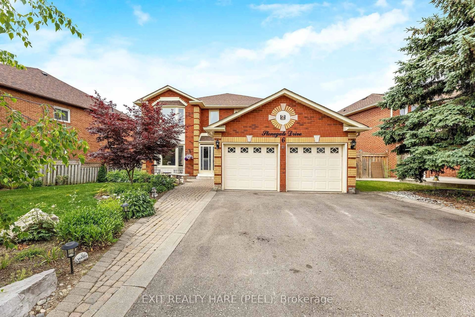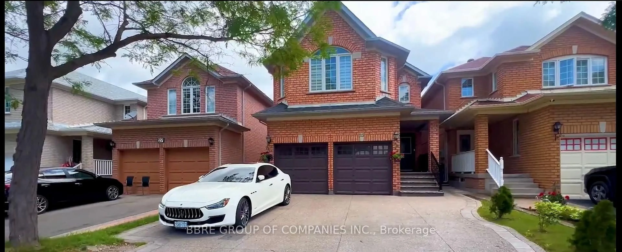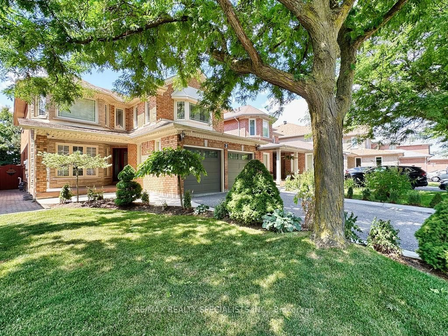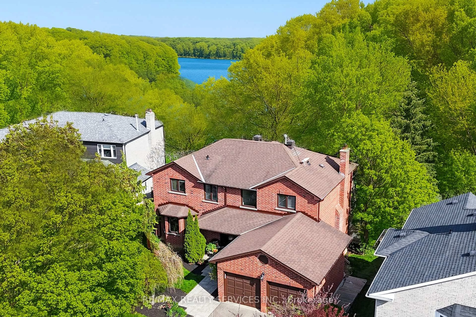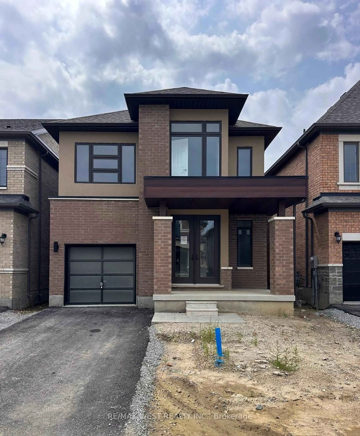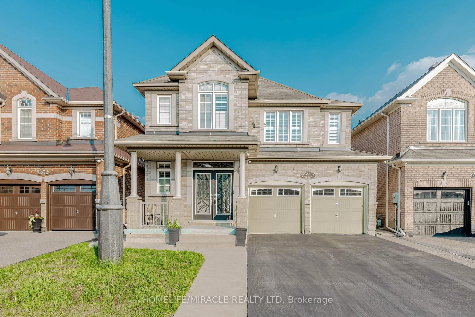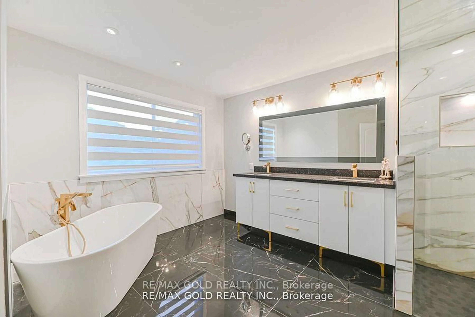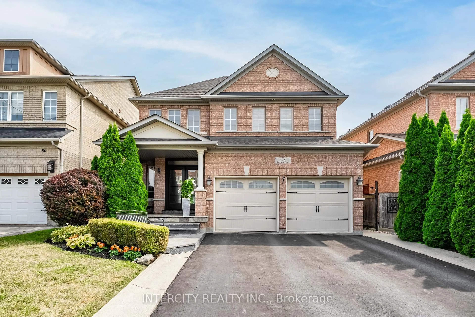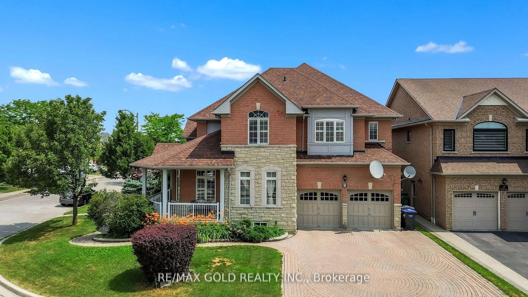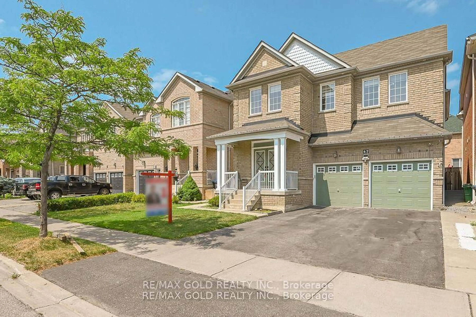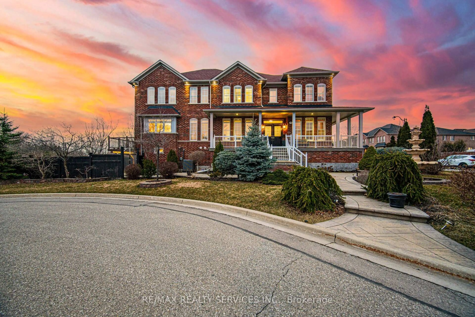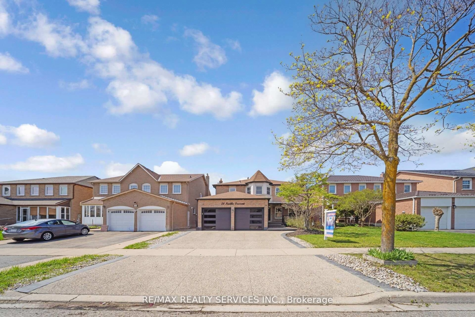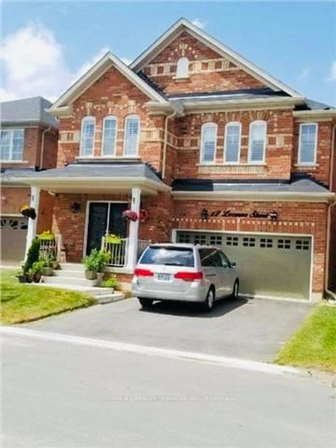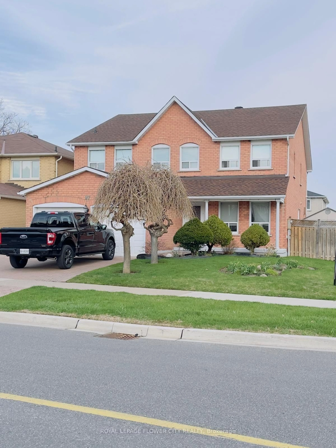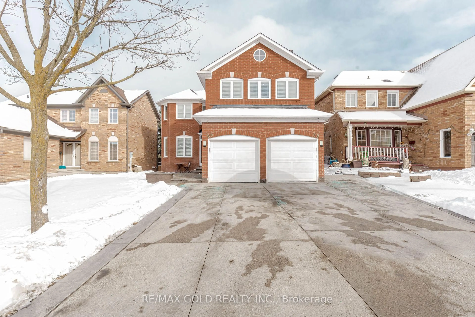9 Sinatra St, Brampton, Ontario L6R 4B1
Contact us about this property
Highlights
Estimated valueThis is the price Wahi expects this property to sell for.
The calculation is powered by our Instant Home Value Estimate, which uses current market and property price trends to estimate your home’s value with a 90% accuracy rate.Not available
Price/Sqft$626/sqft
Monthly cost
Open Calculator

Curious about what homes are selling for in this area?
Get a report on comparable homes with helpful insights and trends.
+4
Properties sold*
$1.4M
Median sold price*
*Based on last 30 days
Description
Welcome to this stunning Detached Home in Mayfield Village .This immaculate 4-bedroom, 4-bathroom home is perfect for families seeking comfort, convenience, and tranquility in a quiet neighborhood. Upgraded washrooms,freshly painted, pot lights,New flooring upper level.Open Concept Living & Dining, Double Door Entry & No Sidewalk, 4 car driveway. 2 Bedroom Legal 2nd Dwelling Basement Apartment with 9 ft ceiling for extra Income currently rented to decent tenants comes with Separate Entrance & Sep Laundry. This home offers unmatched convenience with easy access to Hwy 410, Located Near to Park, Schools, and Local Amenities Walmart, Major banks etc. This move-in-ready Detached is a rare opportunity in a highly sought-after community. Don't miss out, book your showing today!
Property Details
Interior
Features
Main Floor
Living
5.8 x 3.67hardwood floor / Combined W/Dining / Open Concept
Dining
5.8 x 3.67hardwood floor / Combined W/Living / Large Window
Family
4.88 x 3.67hardwood floor / Gas Fireplace / Pot Lights
Kitchen
4.76 x 3.54Porcelain Floor / Combined W/Br / Custom Backsplash
Exterior
Features
Parking
Garage spaces 2
Garage type Built-In
Other parking spaces 4
Total parking spaces 6
Property History
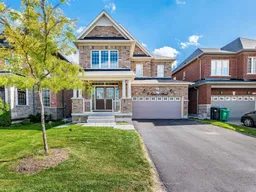 50
50