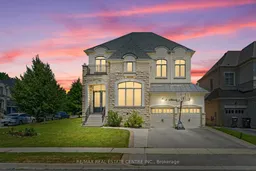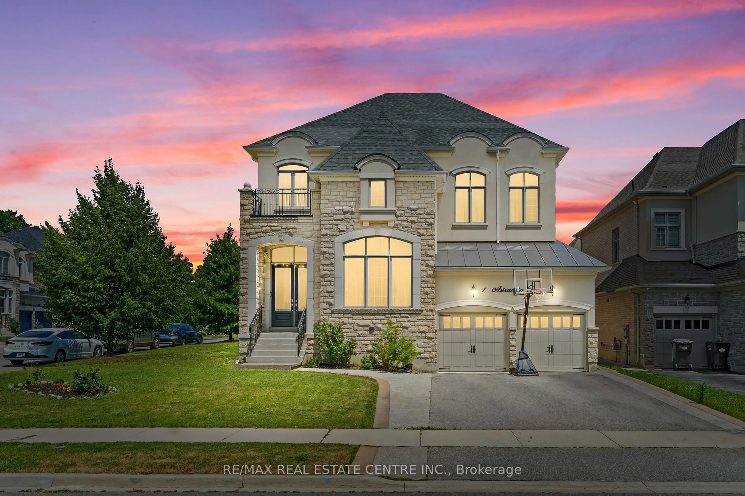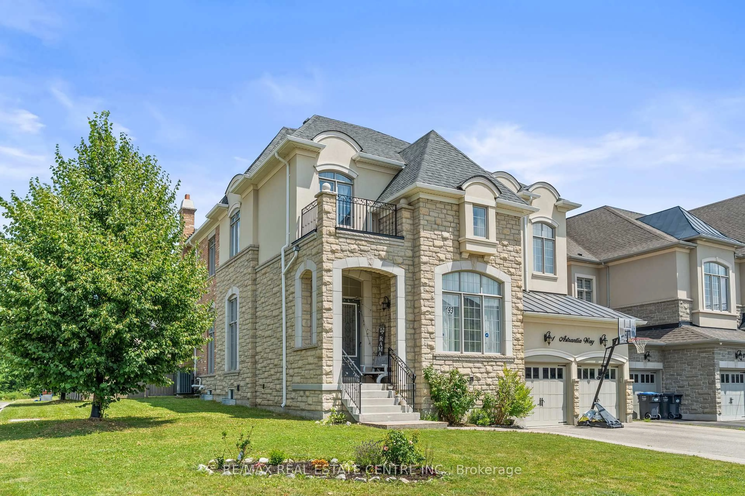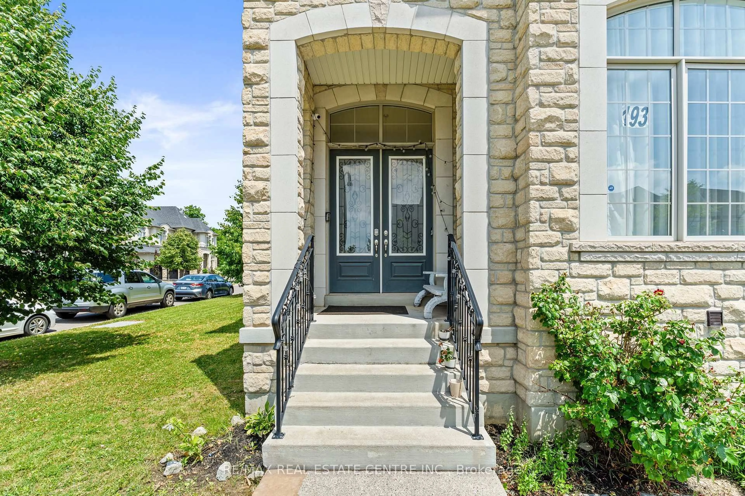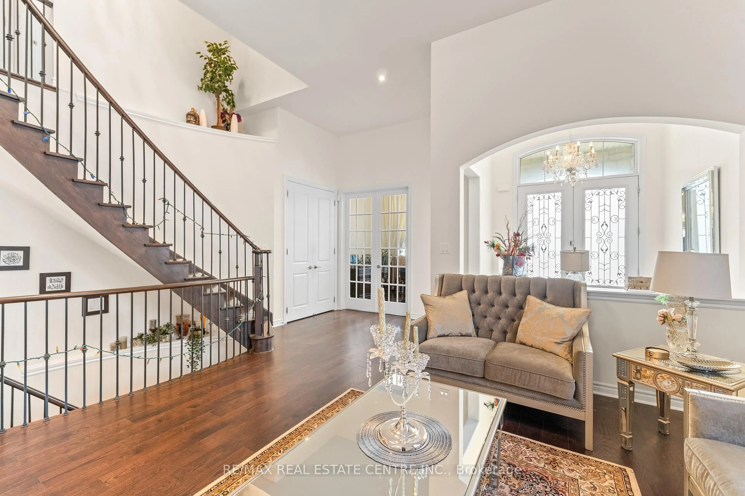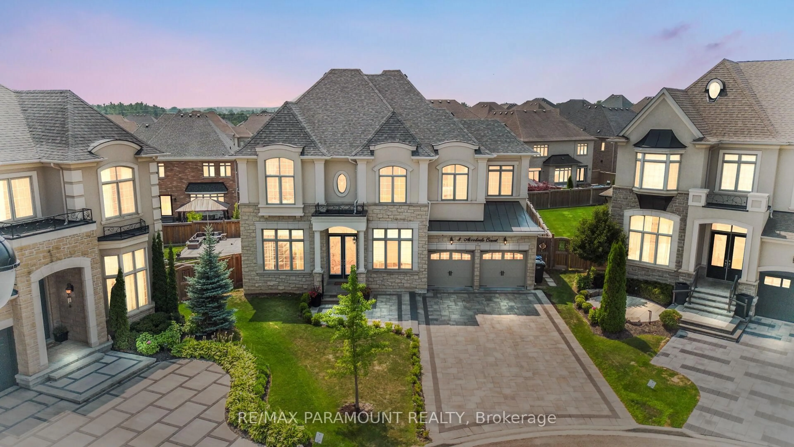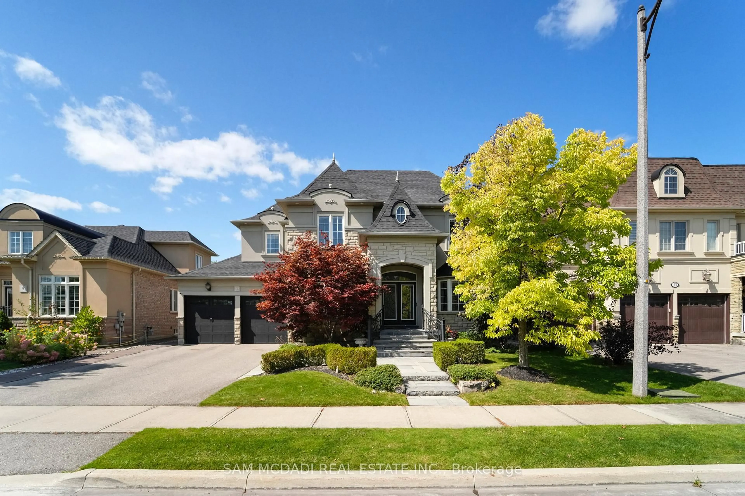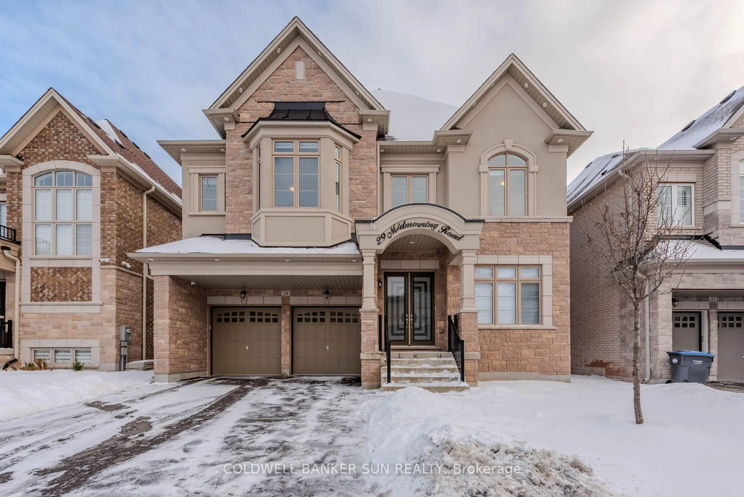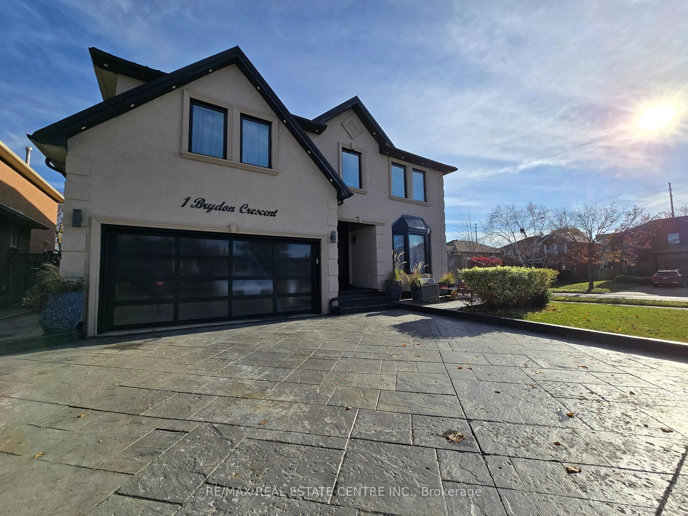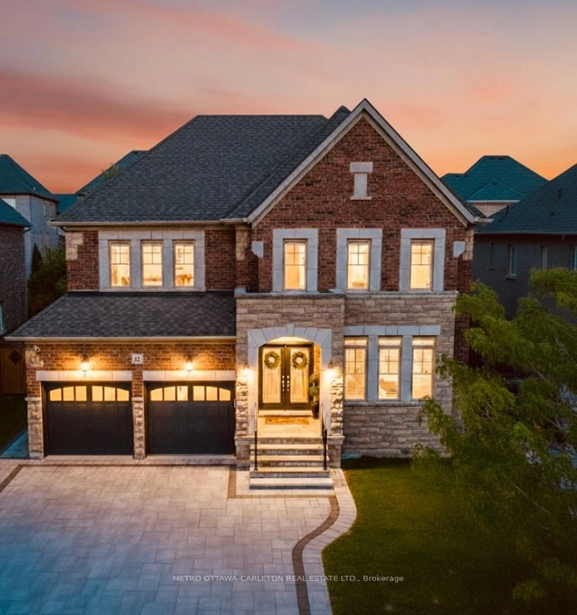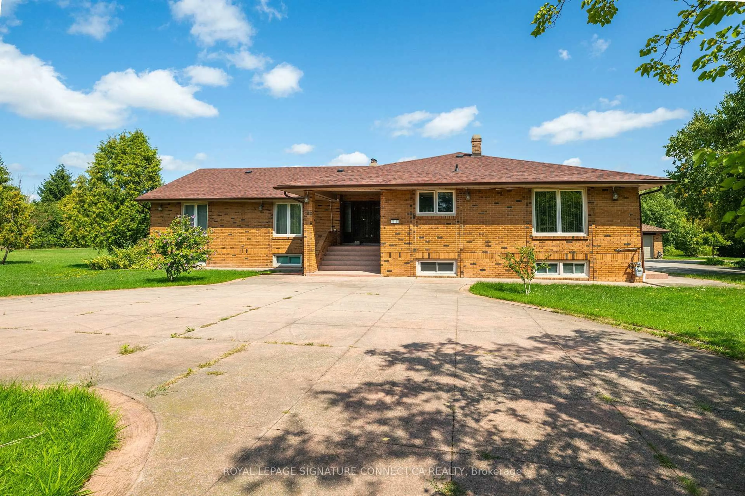1 Astrantia Way, Brampton, Ontario L6X 1P3
Contact us about this property
Highlights
Estimated valueThis is the price Wahi expects this property to sell for.
The calculation is powered by our Instant Home Value Estimate, which uses current market and property price trends to estimate your home’s value with a 90% accuracy rate.Not available
Price/Sqft$497/sqft
Monthly cost
Open Calculator

Curious about what homes are selling for in this area?
Get a report on comparable homes with helpful insights and trends.
*Based on last 30 days
Description
Experience Luxury Living In This Stunning Medallion-Built Stone & Stucco Elevation C Premium Corner Lot Offering Approx 6000 Sq Ft Of Living Space, ****Legal Basement 2 Bedroom Rental Apartment **** An Additional 1-Bedroom Suite For Personal Use. Soaring 12 ft Ceilings On The Main Floor & In 2 Bedrooms & 2 Bedrooms 9 Ft , With A Breathtaking 18 ft Ceiling In The Executive Office W/ French Doors. Features 4 Oversized Bedrooms Each With Washroom Access, And An Open, Spacious Loft Upstairs For Added Versatility. Chefs Dream Kitchen With Upgraded Wolf Built-in Oven, Microwave, And Stove, Sub-Zero Fridge, Granite Counters, Sleek Backsplash. High-End Finishes Include Smooth Ceilings, 8-Foot Doors, Undermount Lighting, Two-Way Fireplace, Butler's Pantry, Granite Countertops in All Bathrooms, Upgraded Berber Carpet, Owned Water Softener, and Upgraded Porcelain Tiles. Functional & Elegant Layout Perfect For Both Everyday Living And Upscale Entertaining. A Rare Opportunity To Own Refined Craftsmanship And Rental Income In One Exceptional Home.
Property Details
Interior
Features
2nd Floor
Den
3.96 x 4.87Separate Rm / Open Concept / hardwood floor
2nd Br
5.18 x 4.57Ensuite Bath / W/I Closet / Broadloom
Primary
6.09 x 4.57W/I Closet / Ensuite Bath / Broadloom
3rd Br
4.87 x 3.65Ensuite Bath / Large Window / Broadloom
Exterior
Features
Parking
Garage spaces 2
Garage type Attached
Other parking spaces 5
Total parking spaces 7
Property History
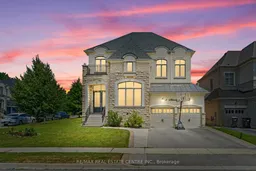 39
39