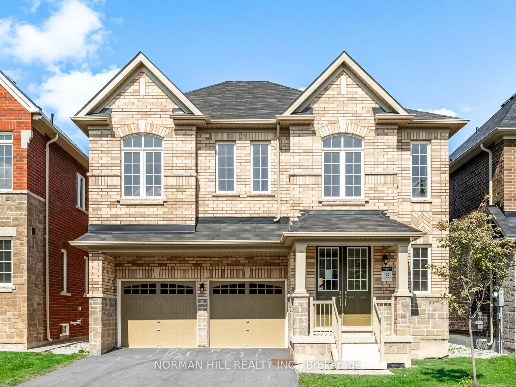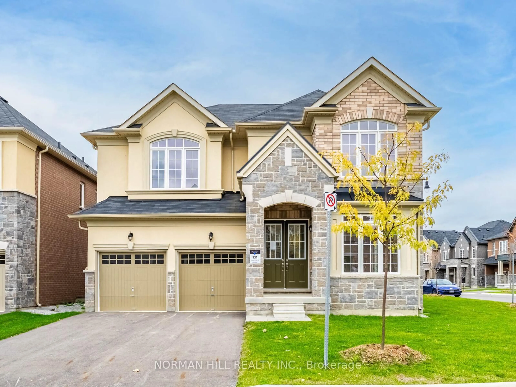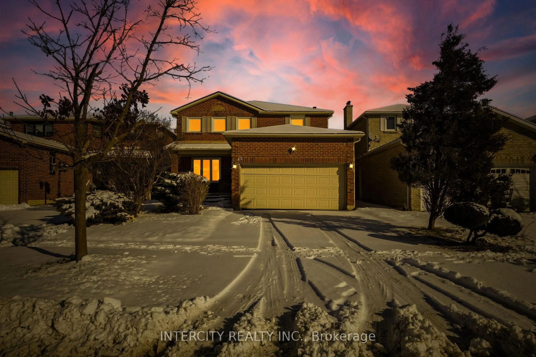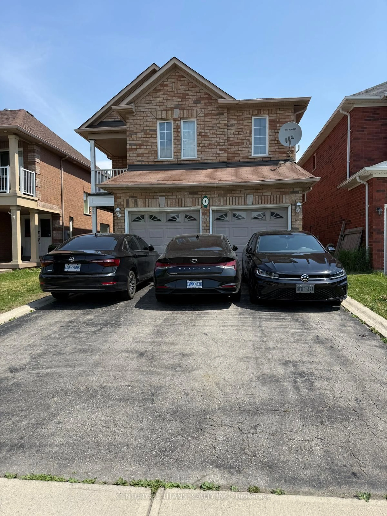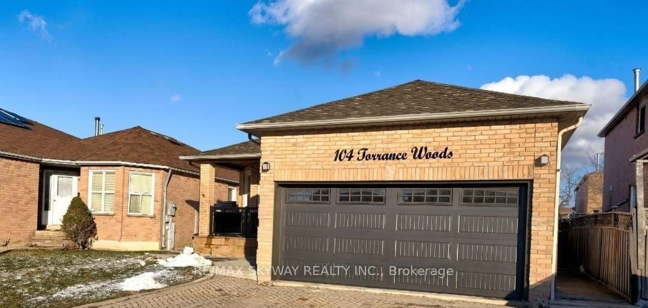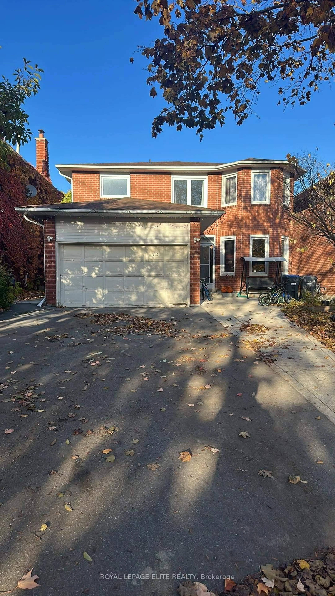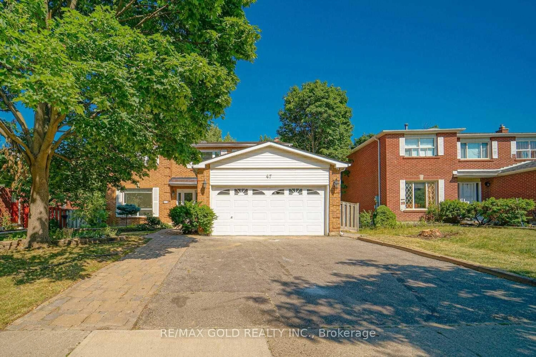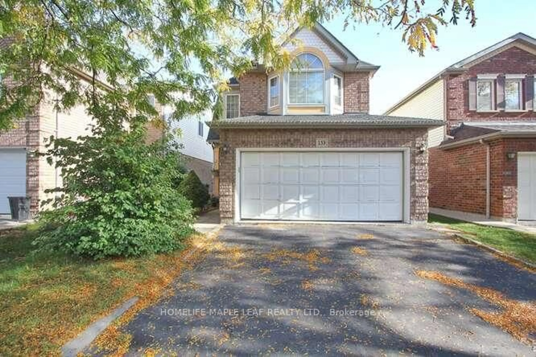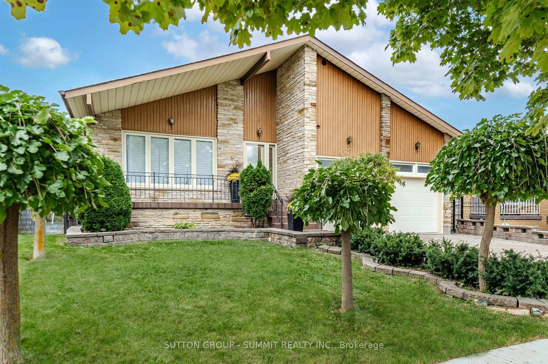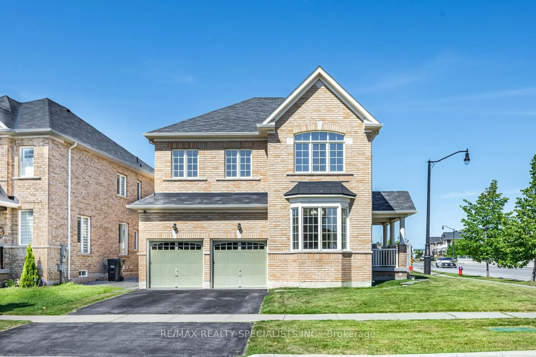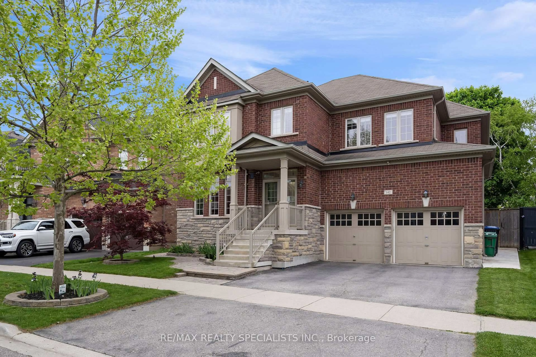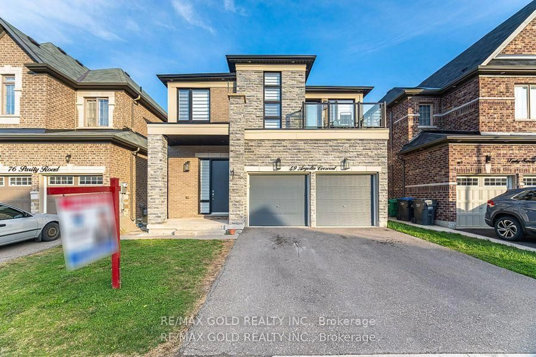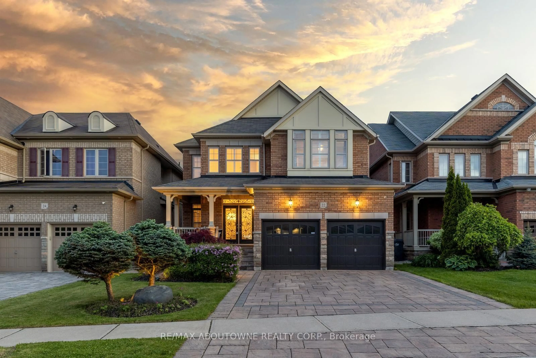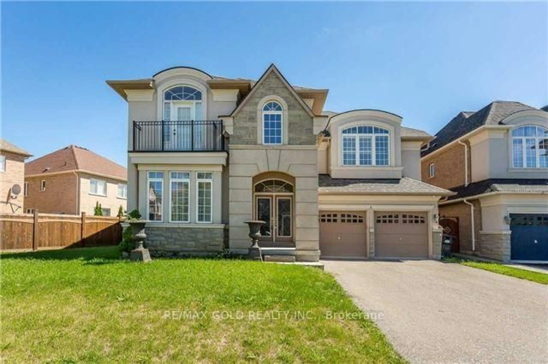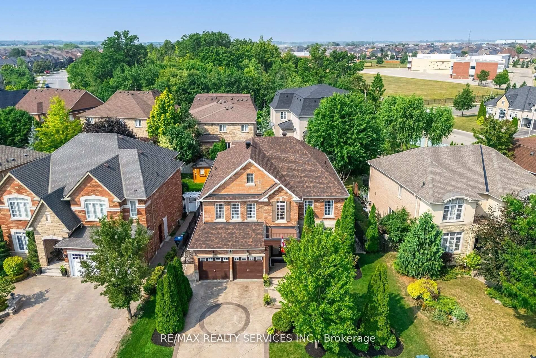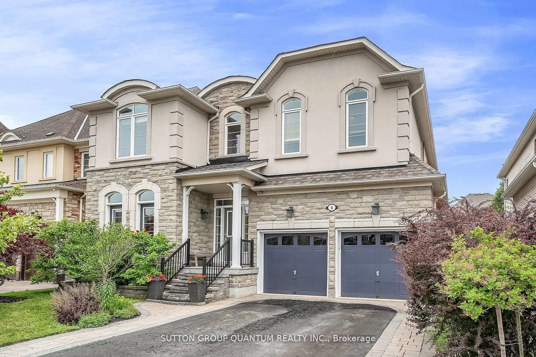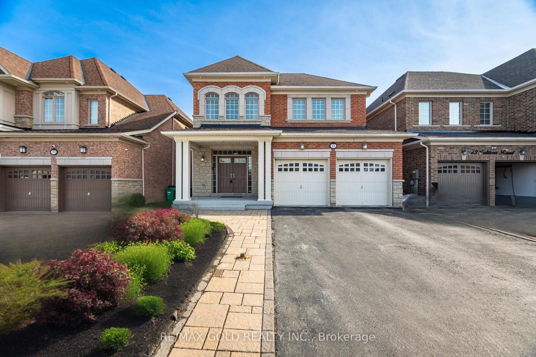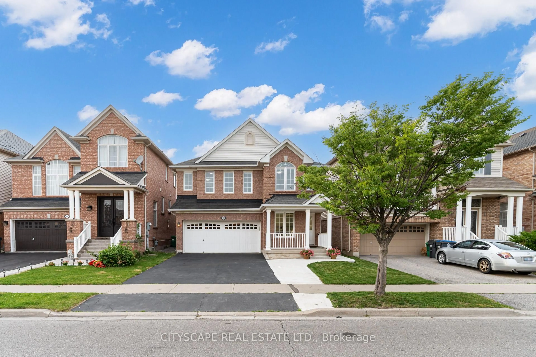Absolutely Stunning 4 Bedroom Executive Home Backing Onto Green Space in Prestigious Credit Valley! Located among multi-million dollar estates and steps from the Credit River & Eldorado Park, this beautiful home offers privacy with no neighbors behind. Spacious main floor features a combined living/dining room, family room with fireplace, hardwood floors, 9 ft ceilings, and a solid wood staircase. Bright kitchen with stainless steel appliances and walk-out to private yard. The primary suite boasts vaulted ceilings, walk-in closet, and a 4-piece ensuite with soaker tub and separate shower. All bedrooms are generously sized. Double car garage with direct home access. Close to top-rated schools, parks, trails, transit, and amenities. A rare opportunity in one of Brampton's most sought-after neighborhoods! The unfinished basement is unspoiled, ready for your special touch to make it an investment opportunity, or an extra space for your family. A Large Cold Cellar A Beautifully Concrete Front Porch. Don't Miss This Incredible Opportunity!
Inclusions: All Existing Lights Fixtures ,Fridge ,Stove, Washer(2025) ,Dryer ,Dishwasher, Window, Coverings, Garage Door Opener and 2 Remotes CAC (2022)
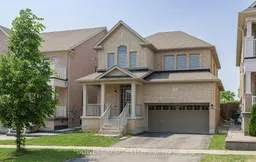 32
32

