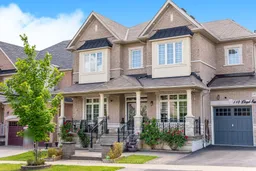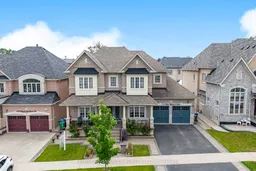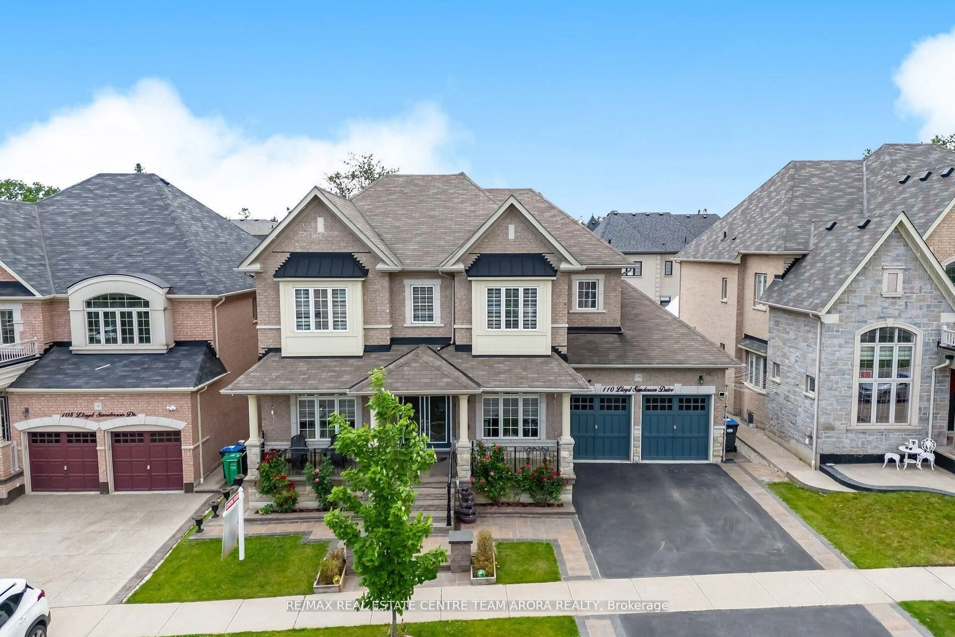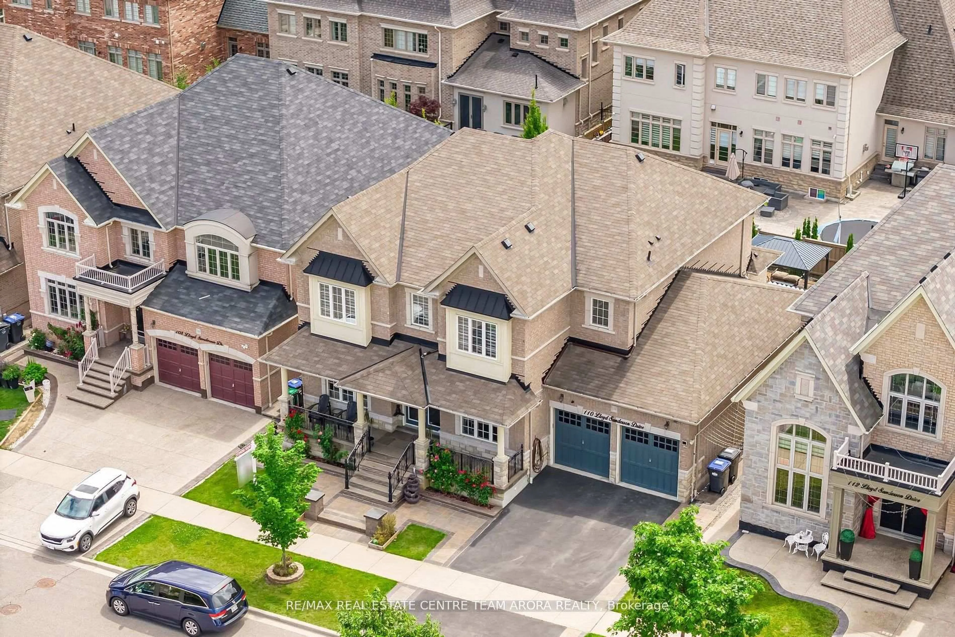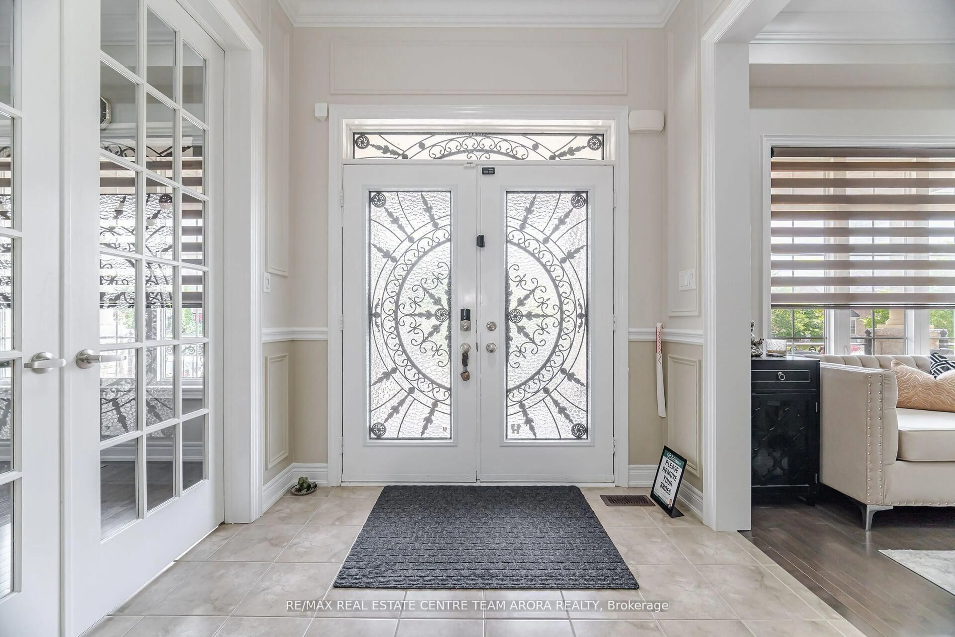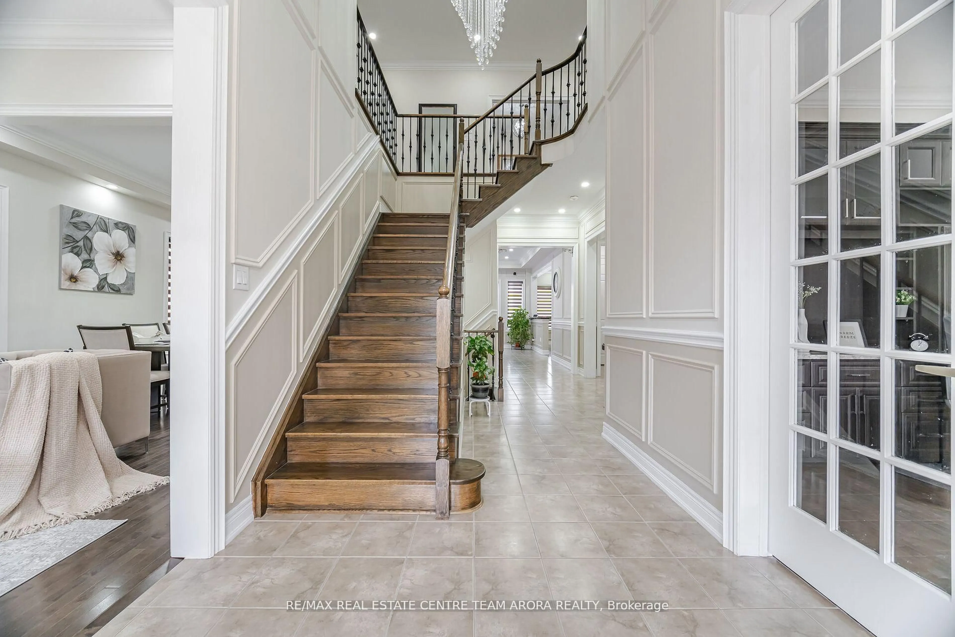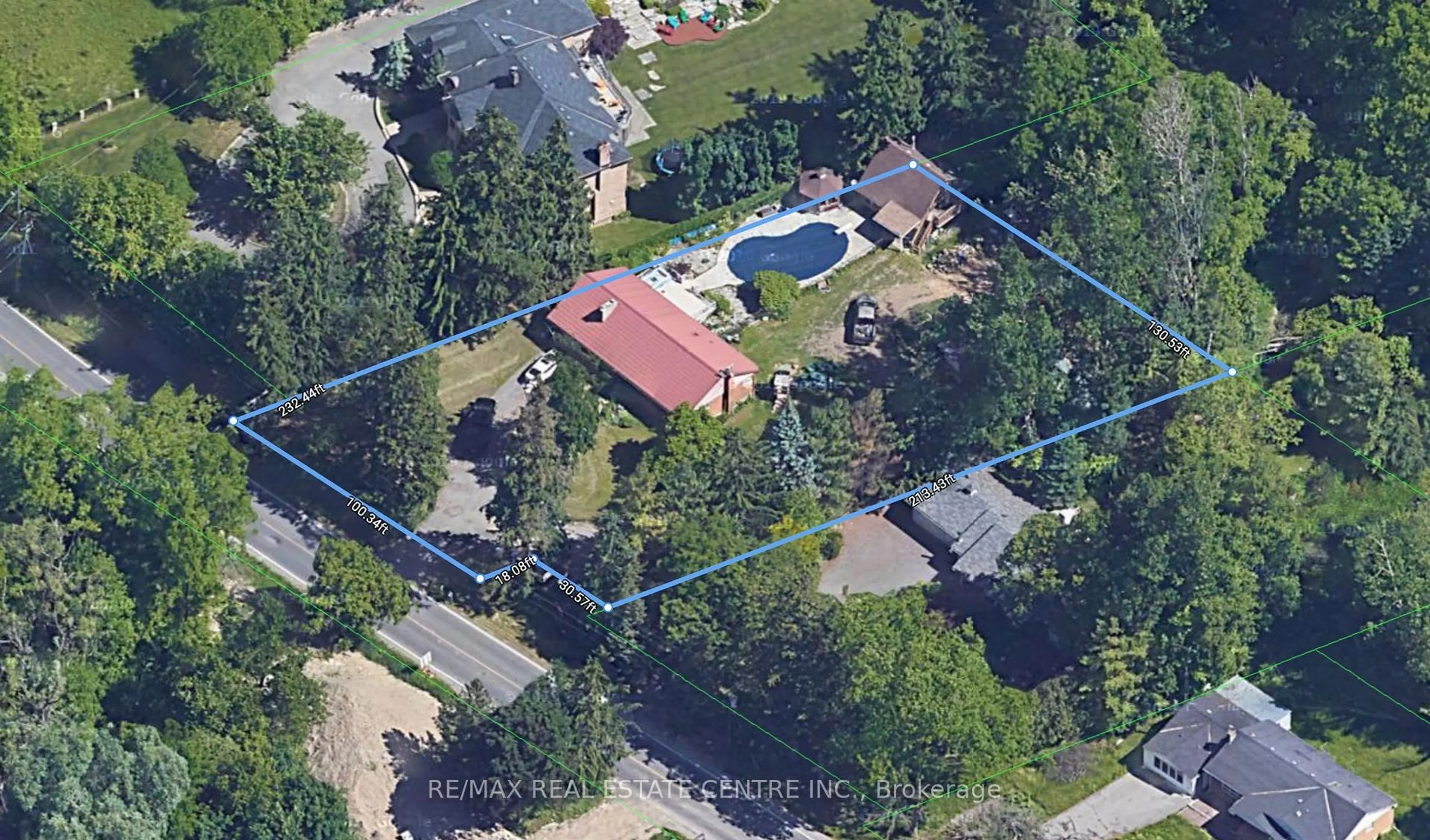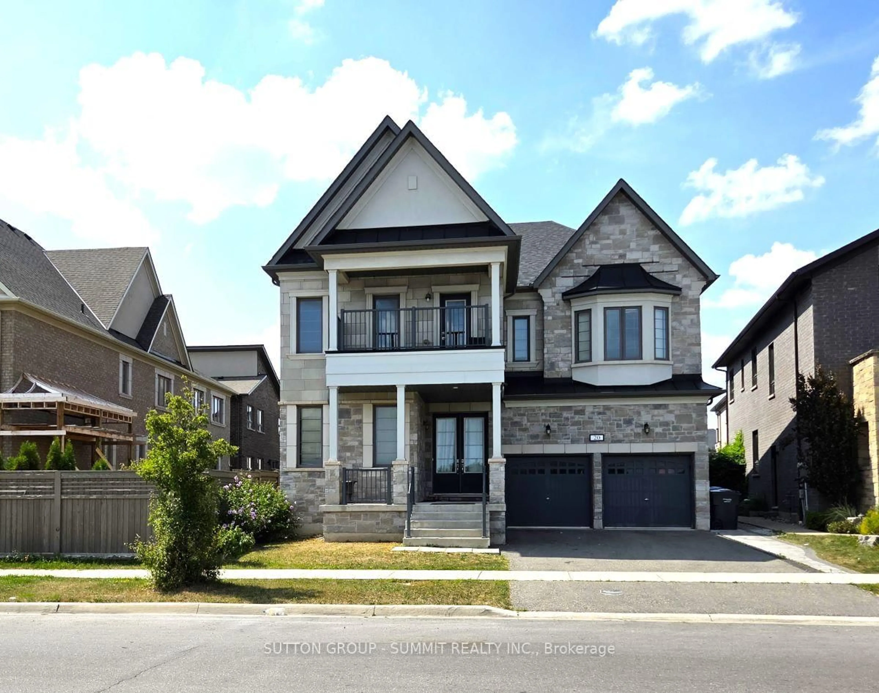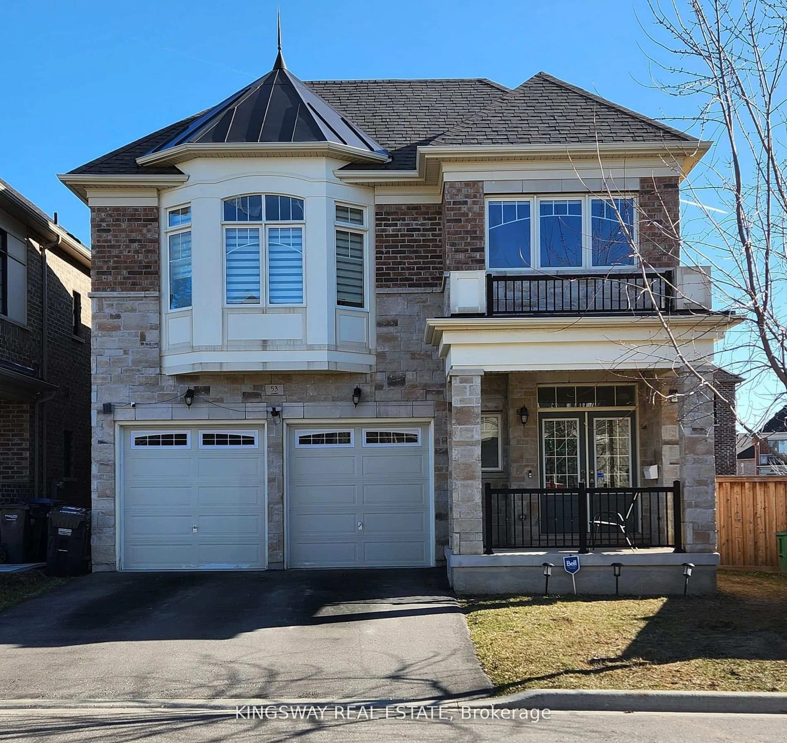110 Lloyd Sanderson Dr, Brampton, Ontario L6Y 0G8
Contact us about this property
Highlights
Estimated valueThis is the price Wahi expects this property to sell for.
The calculation is powered by our Instant Home Value Estimate, which uses current market and property price trends to estimate your home’s value with a 90% accuracy rate.Not available
Price/Sqft$495/sqft
Monthly cost
Open Calculator

Curious about what homes are selling for in this area?
Get a report on comparable homes with helpful insights and trends.
+9
Properties sold*
$1.4M
Median sold price*
*Based on last 30 days
Description
Welcome to this stunning 4+2 bedroom, East-facing home in the sought-after Creditview area, boasting over 5,000 sq. ft. of luxurious living space on a premium 60' wide lot. This highly upgraded home features a bright living & dining area, a cozy family room with fireplace, and 10' smooth ceilings with hardwood floors on the main level. The gourmet kitchen impresses with extended cabinets, LED lighting, pot lights, crystal chandeliers, crown molding, and wall paneling/wainscoting throughout. Upstairs offers 9' ceilings, a spacious primary suite with walk-in closet and 5pc ensuite, plus three additional bedrooms and two full baths. The legal basement apartment is a complete retreat with a living room, kitchen, 2 bedrooms, and 2 full washrooms and Separate Entrance. Outside, enjoy a fully landscaped front and backyard oasis with premium stonework, a large deck, and a custom gazebo your very own summer getaway. A 3-car tandem garage with 4 additional driveway spaces ensures ample parking for family and guests. Truly a dream home that blends elegance, comfort, and functionality. Close to top-rated schools, parks, shopping plazas, restaurants, public transit, and easy access to highways 407 & 401.
Property Details
Interior
Features
Main Floor
Living
3.35 x 3.35hardwood floor / Combined W/Dining / Led Lighting
Dining
4.57 x 3.35hardwood floor / Combined W/Living / Led Lighting
Family
5.79 x 4.57hardwood floor / Gas Fireplace / Large Window
Kitchen
5.5 x 7.01Tile Floor / Stainless Steel Appl / Eat-In Kitchen
Exterior
Features
Parking
Garage spaces 3
Garage type Attached
Other parking spaces 4
Total parking spaces 7
Property History
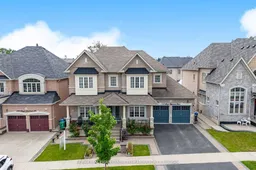 50
50