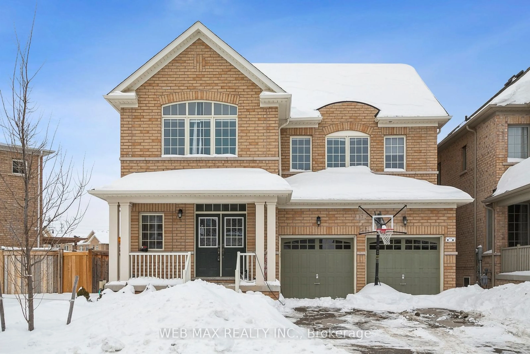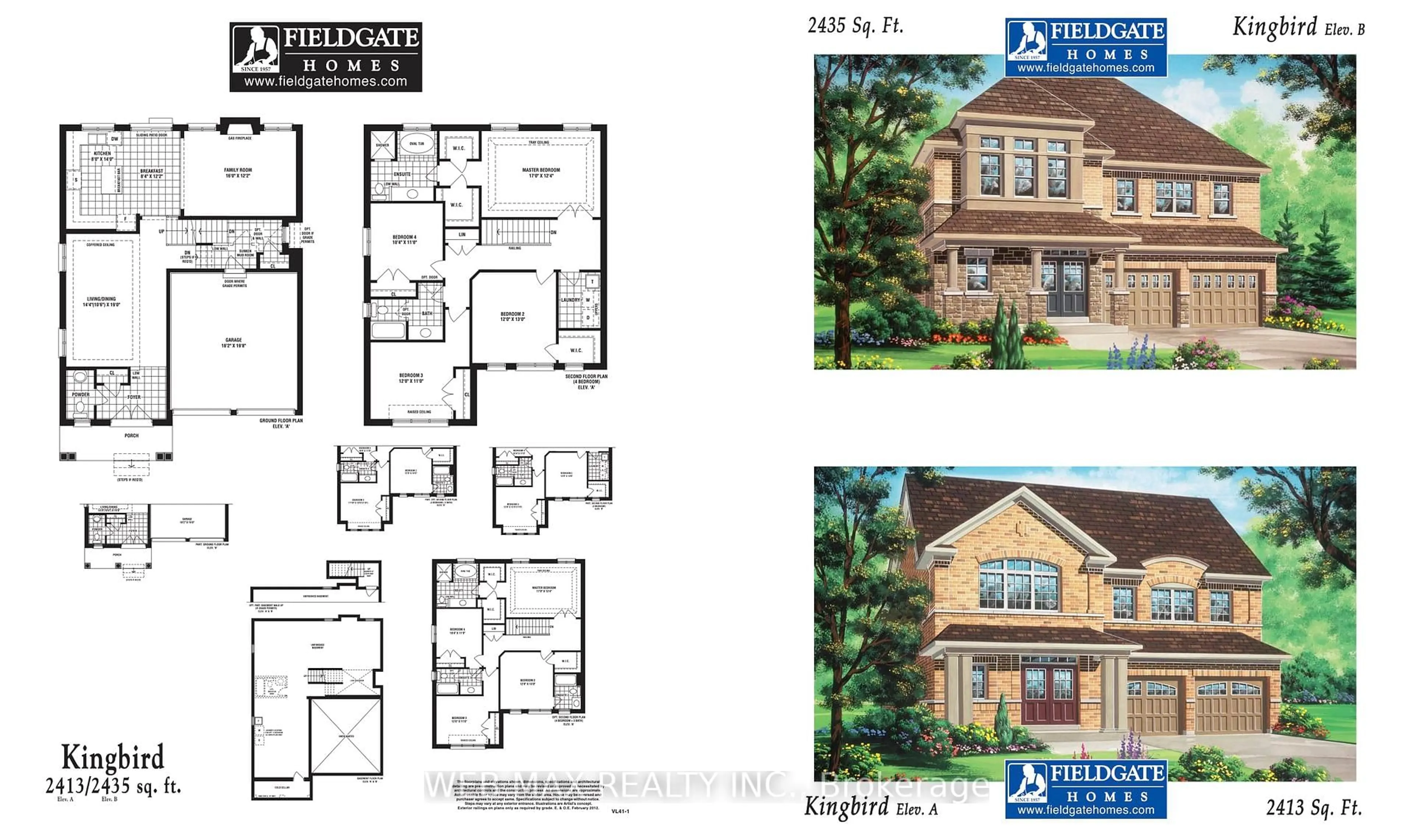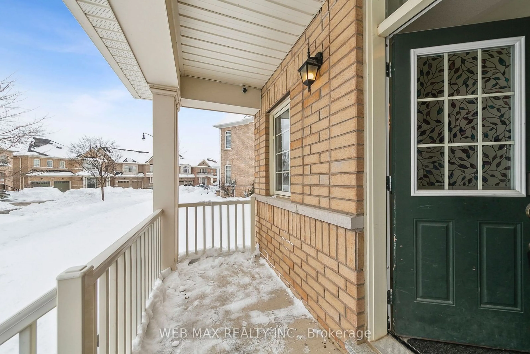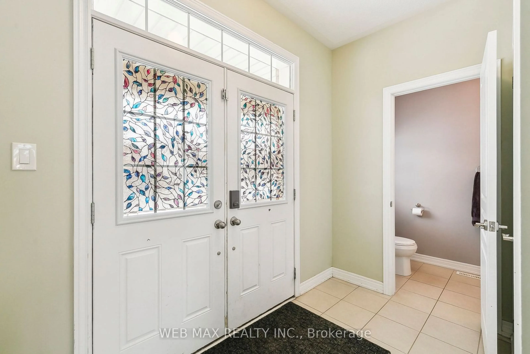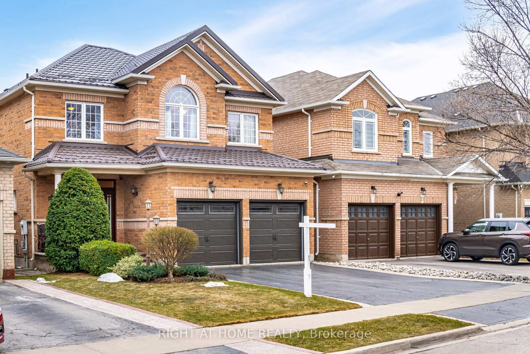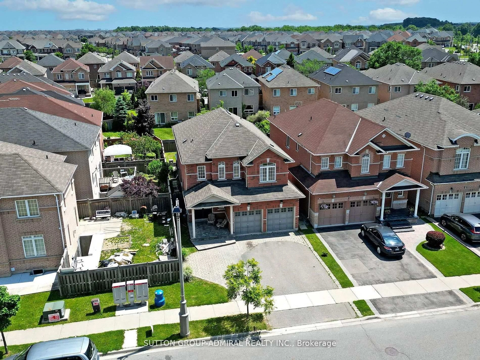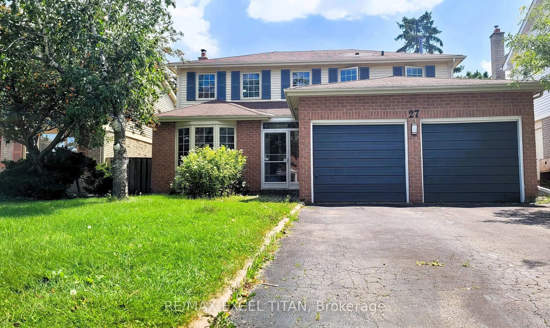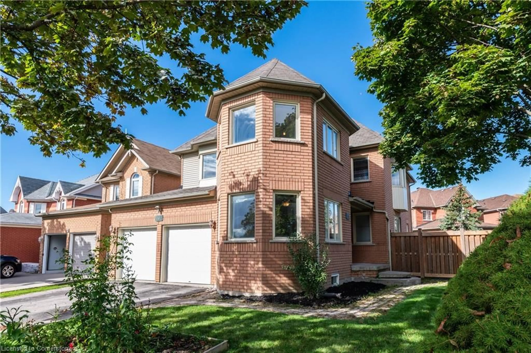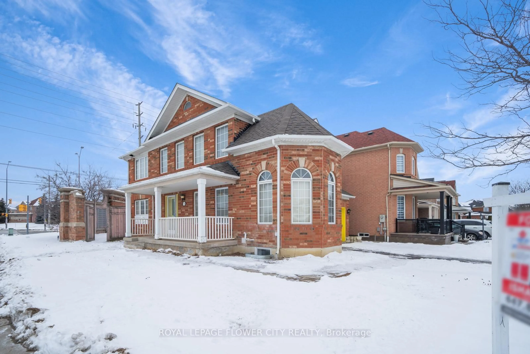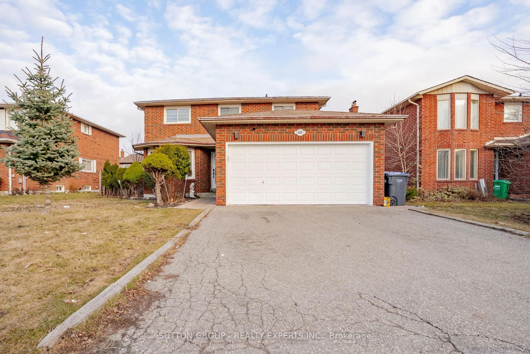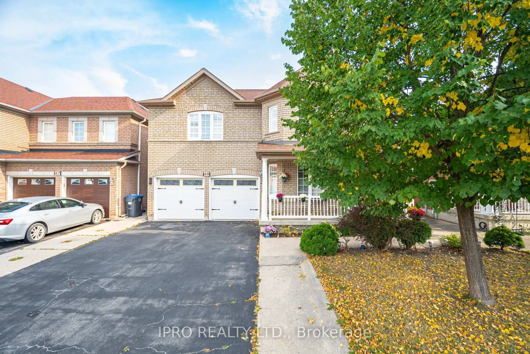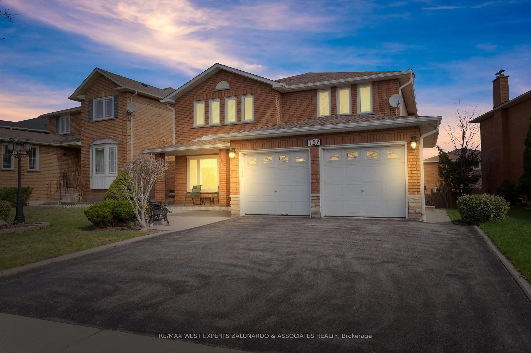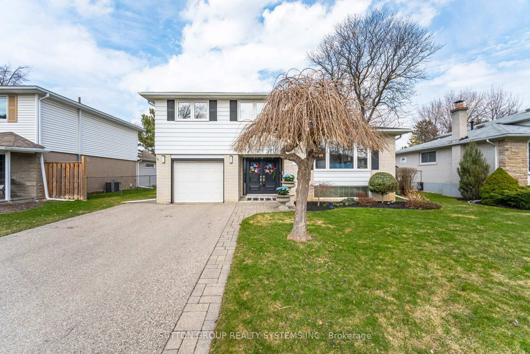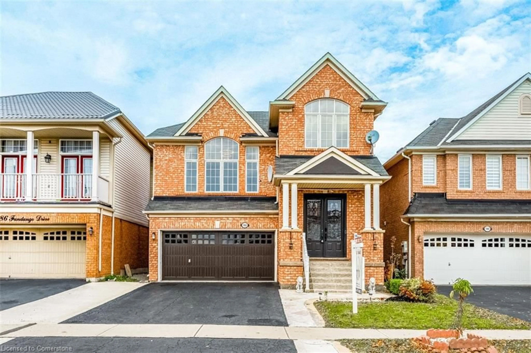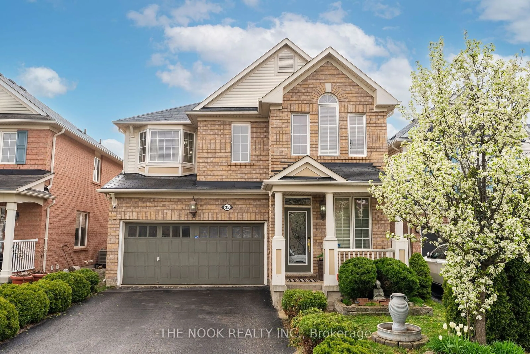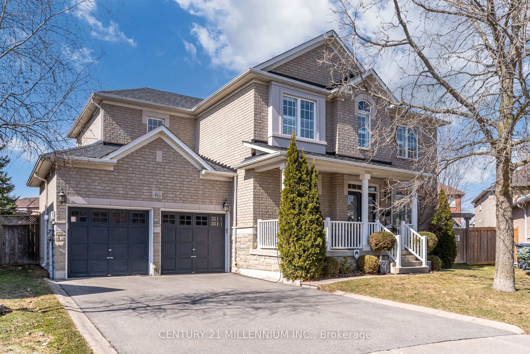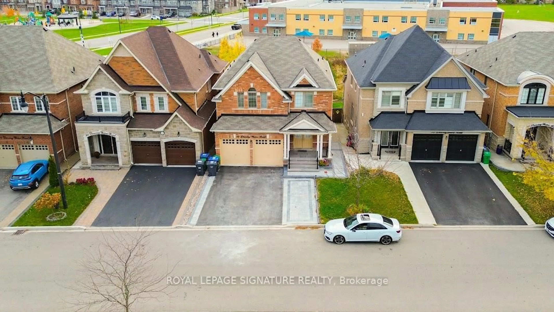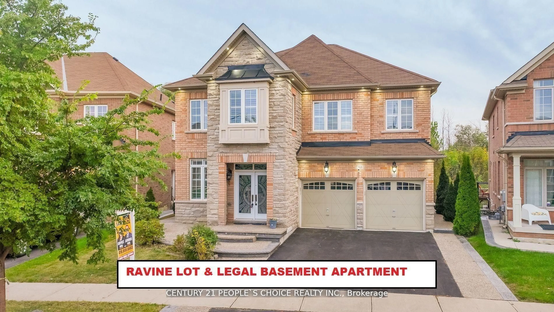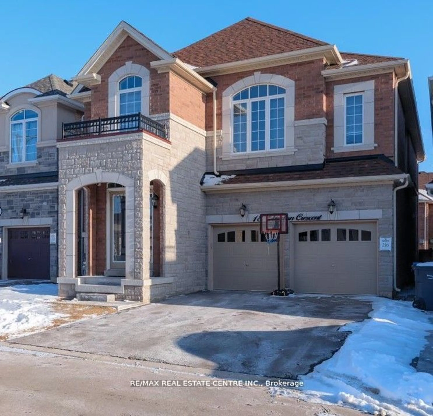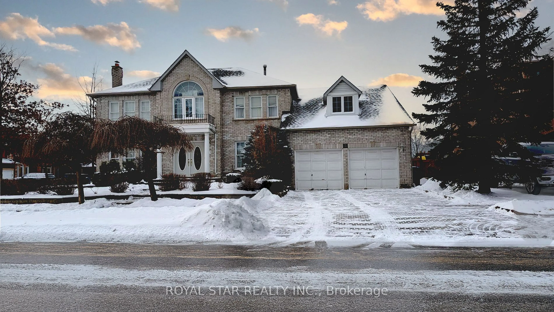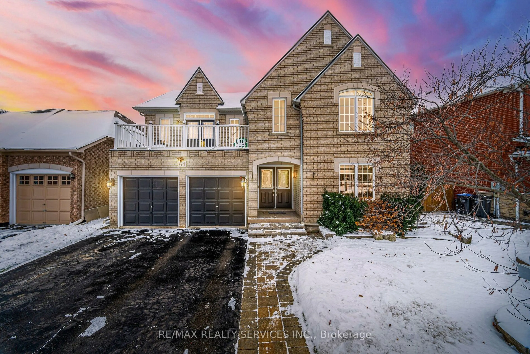Contact us about this property
Highlights
Estimated ValueThis is the price Wahi expects this property to sell for.
The calculation is powered by our Instant Home Value Estimate, which uses current market and property price trends to estimate your home’s value with a 90% accuracy rate.Not available
Price/Sqft-
Est. Mortgage$6,012/mo
Tax Amount (2025)$8,036/yr
Days On Market72 days
Description
Welcome Home to 17 Angelgate Road, a beautifully maintained detached home in the highly sought-after Credit Valley neighbourhood of Brampton. This spacious 4-bedroom, 3-bathroom home is perfect for families looking for both comfort and convenience. The well-designed Kingbird layout by Fieldgate homes offers a bright and open-concept living space, ideal for entertaining and everyday living. The main floor boasts a welcoming foyer, a substantial living/dining room, a bright & cozy family room with a fireplace, and a modern kitchen with ample cabinetry and an eat-in breakfast area. The upstairs features generously sized bedrooms, including a master suite with a private 5pc ensuite and his/hers walk-in closets. The basement is a blank slate ready for you to bring your ideas. Use the extra space as an added recreation room for the kids, a home gym or office or could conveniently be made into a basement apartment with an already existing side entrance. Step outside to a well-maintained backyard with a newly built deck & no neighbours behind, perfect for outdoor gatherings and relaxation. Enjoy easy access to top-rated schools, parks, shopping, and major transportation routes. This home offers everything a growing family could ever need. Don't miss out on this incredible opportunity, schedule your private showing today!
Property Details
Interior
Features
Main Floor
Breakfast
3.72 x 2.58Breakfast Area / Combined W/Kitchen / Tile Floor
Family
3.72 x 4.88hardwood floor / Gas Fireplace
Living
5.79 x 4.39Combined W/Dining / hardwood floor
Kitchen
4.27 x 2.44Centre Island / Tile Floor / O/Looks Family
Exterior
Features
Parking
Garage spaces 2
Garage type Attached
Other parking spaces 2
Total parking spaces 4
Property History
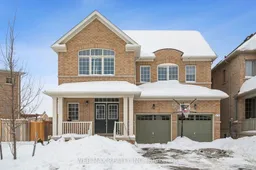 29
29Get up to 1% cashback when you buy your dream home with Wahi Cashback

A new way to buy a home that puts cash back in your pocket.
- Our in-house Realtors do more deals and bring that negotiating power into your corner
- We leverage technology to get you more insights, move faster and simplify the process
- Our digital business model means we pass the savings onto you, with up to 1% cashback on the purchase of your home
