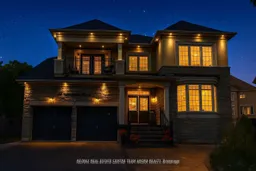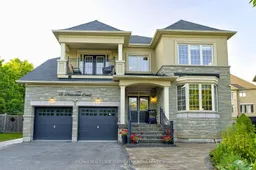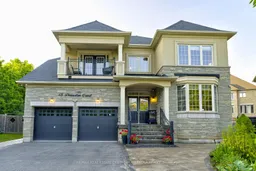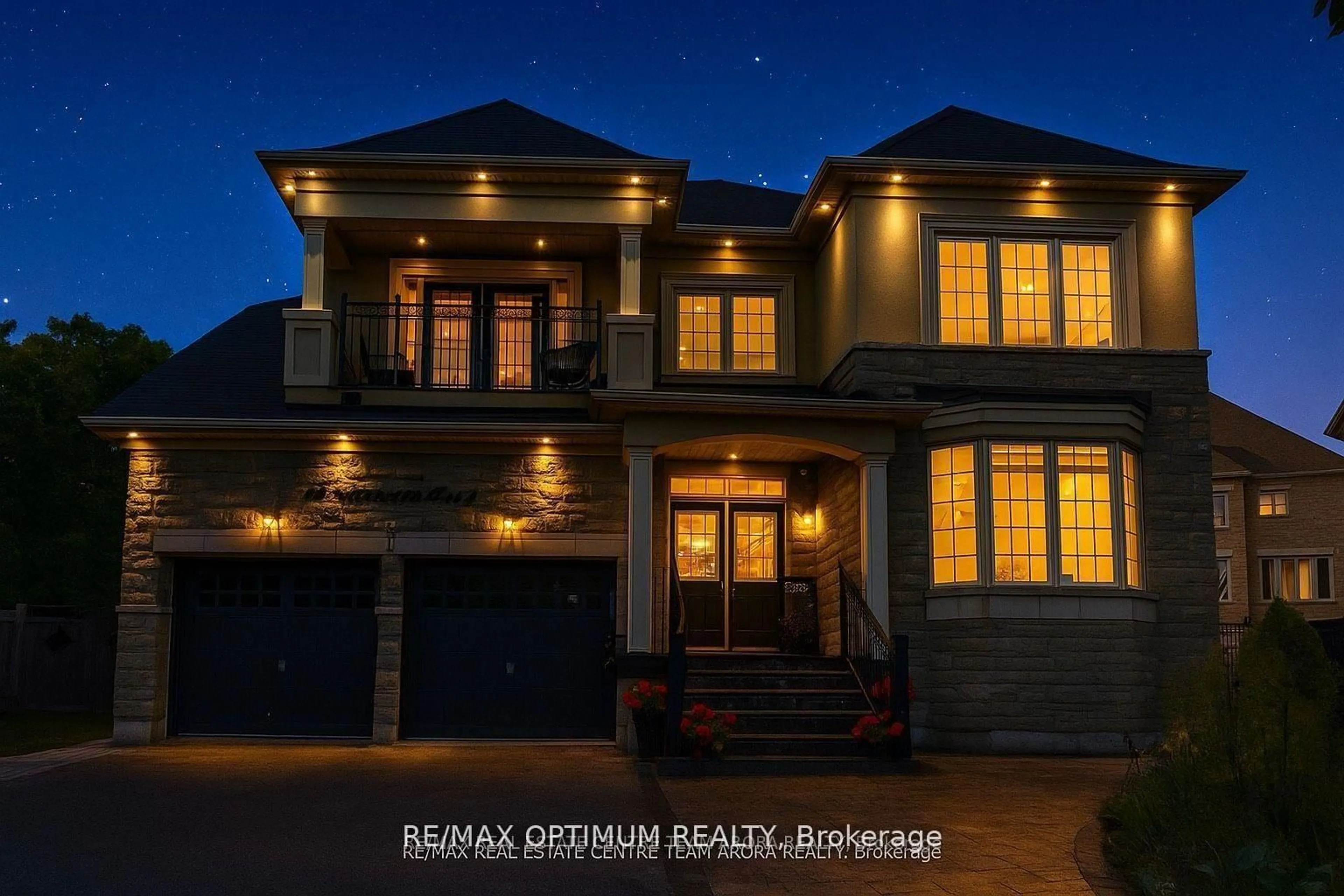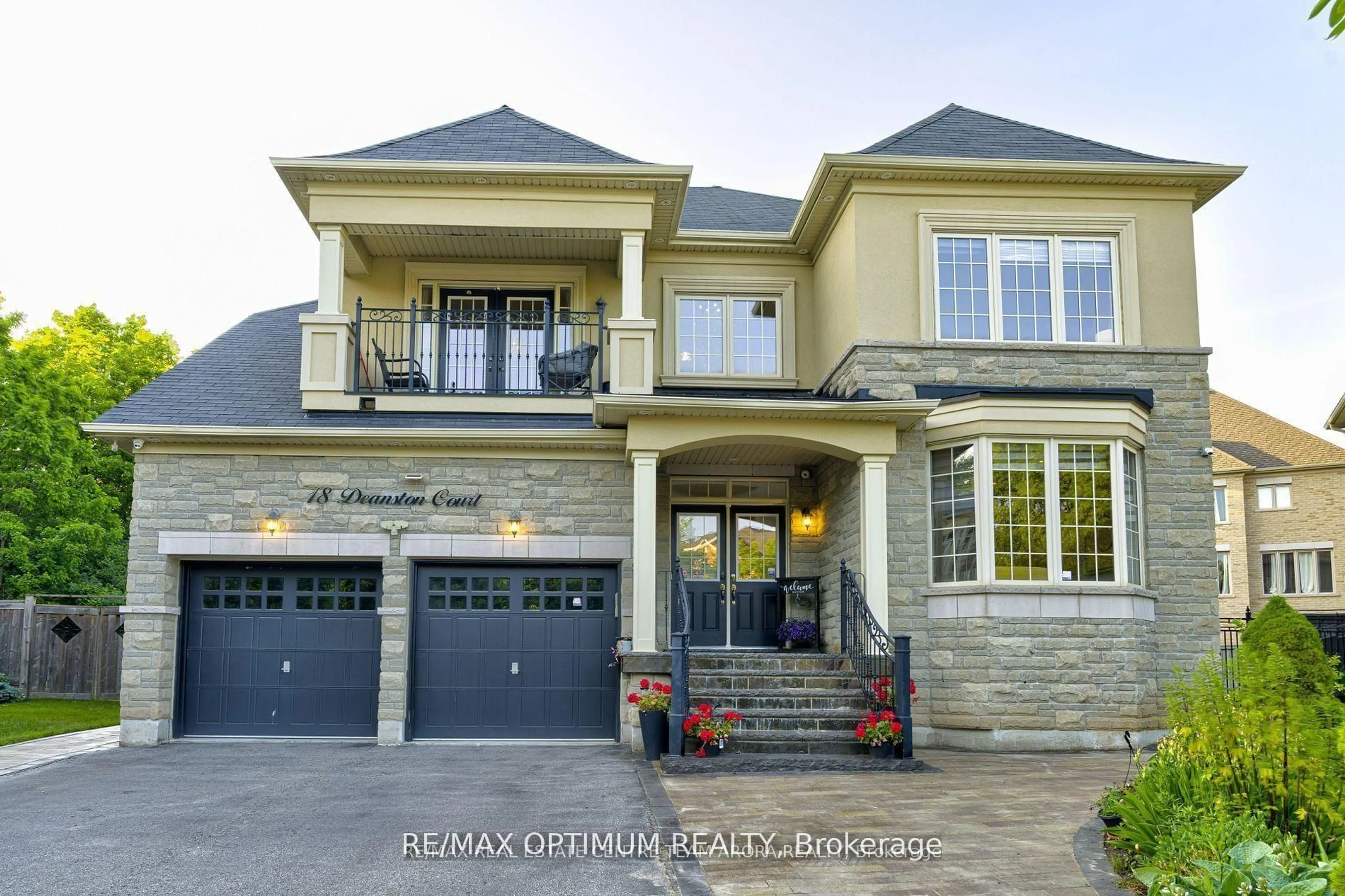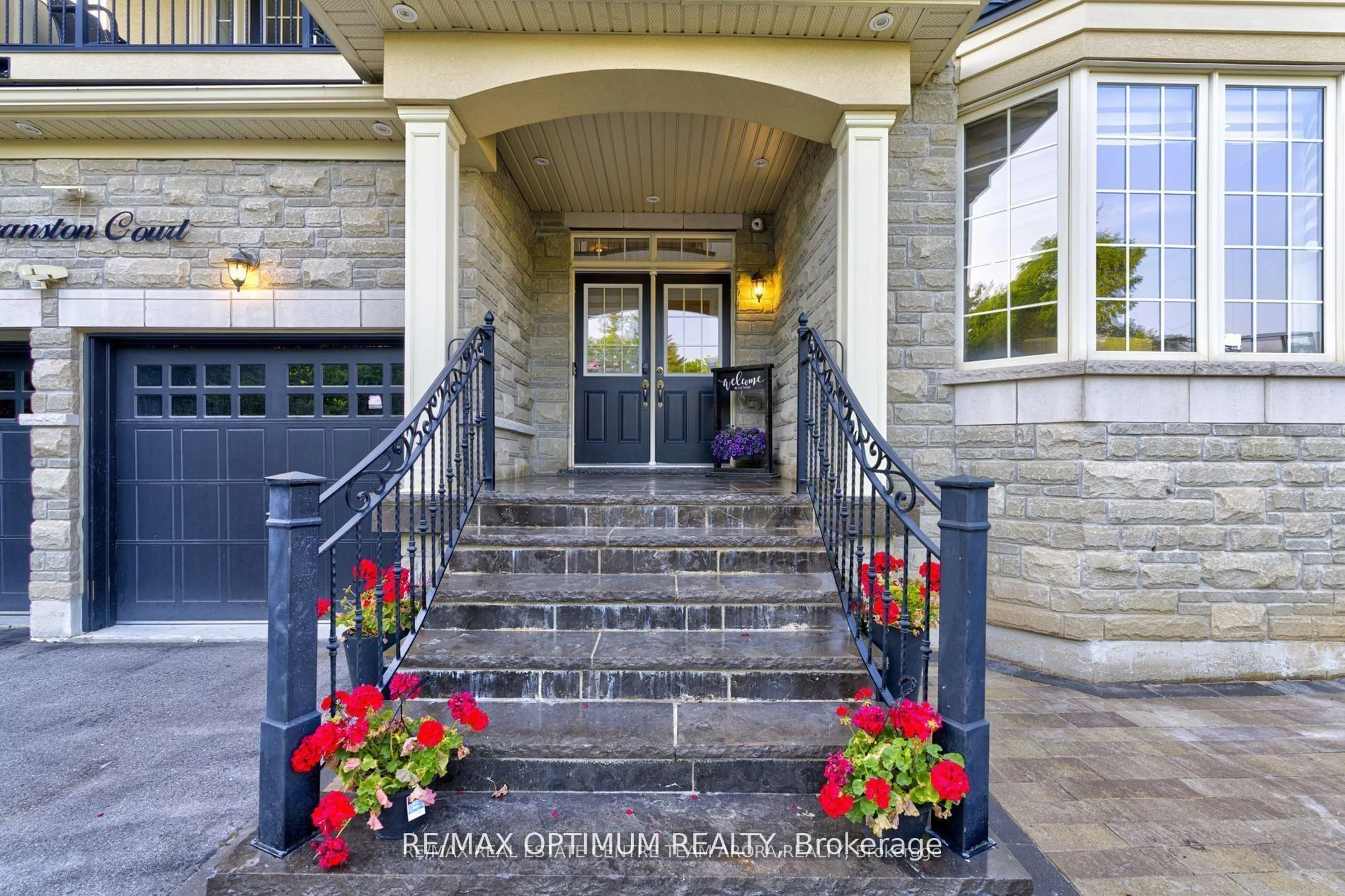18 Deanston Crt, Brampton, Ontario L6X 2Z7
Contact us about this property
Highlights
Estimated valueThis is the price Wahi expects this property to sell for.
The calculation is powered by our Instant Home Value Estimate, which uses current market and property price trends to estimate your home’s value with a 90% accuracy rate.Not available
Price/Sqft$522/sqft
Monthly cost
Open Calculator
Description
Welcome to this exquisite 5+2 bedrooms, 5-bathrooms luxury home built by Tiffany Park Homes, offering over 5,500 sq. ft. of finished living space on a premium extra-wide, pool-sized ravine lot with no sidewalk, located on a quiet court street. This south-facing gem features maple hardwood flooring throughout, elegant round staircase, stone elevation, and 9-ft ceilings on the main, second floor, and legal finished basement. The main floor offers a rare full bedroom with a 3-piece bath, upgraded chef-grade kitchen with built-in appliances, custom cabinetry, large pantry, servery, and a separate living, dining, family, and breakfast area, all designed for both entertaining and functionality. Upstairs includes 3 full bathrooms and a spacious master suite with 9-ft ceilings, a custom walk-in closet, and upgraded ensuite. Enjoy upgraded finishes throughout, including no popcorn ceilings, pot lights inside and out, a feature wall, upgraded fireplace, custom built-ins in walk-in closets and bedrooms, and an upgraded main floor bathroom with private entrance from the den. The legal basement offers 9-ft ceilings and tremendous rental or in-law suite potential. Exterior upgrades include interlocking front and back with a gazebo, a balcony, and a long driveway with no sidewalk to limit parking. Recent updates include a new fridge (2023), washer (2024), and A/C (2023). This rare offering combines luxury, space, and smart investment potential in one of the areas most desirable locations.
Property Details
Interior
Features
Main Floor
Family
4.21 x 5.18hardwood floor / Fireplace / Pot Lights
Living
3.65 x 4.26hardwood floor / Fireplace / Pot Lights
Dining
3.96 x 3.65hardwood floor / Open Concept / Window
Kitchen
4.26 x 3.47Tile Floor / Stainless Steel Appl / Pantry
Exterior
Features
Parking
Garage spaces 2
Garage type Built-In
Other parking spaces 4
Total parking spaces 6
Property History
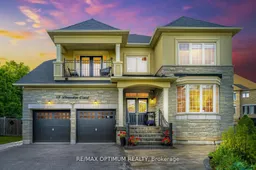 49
49