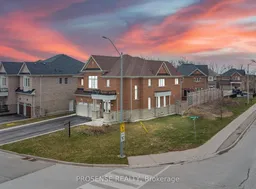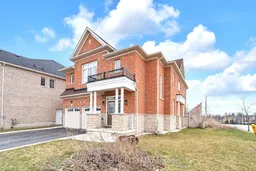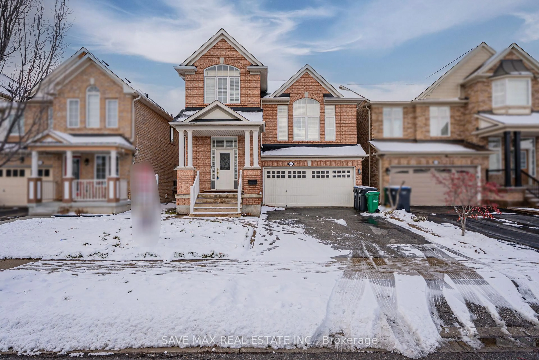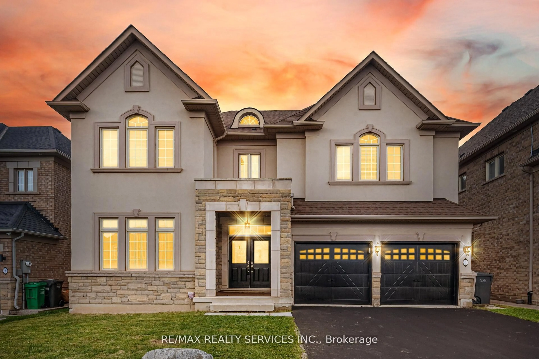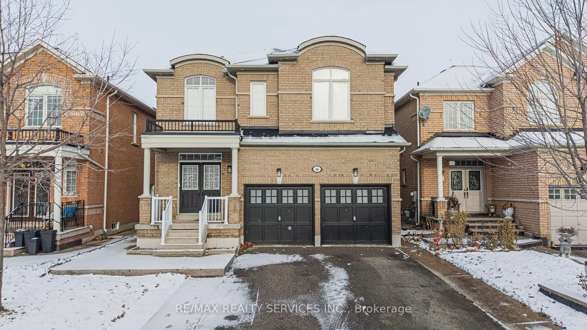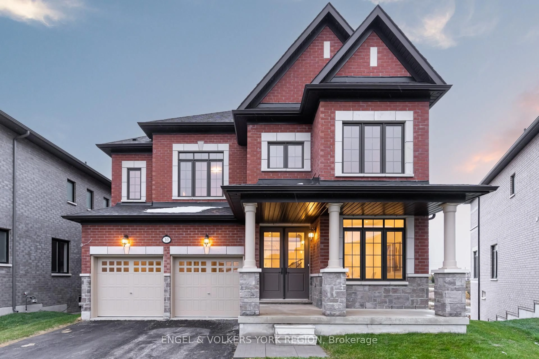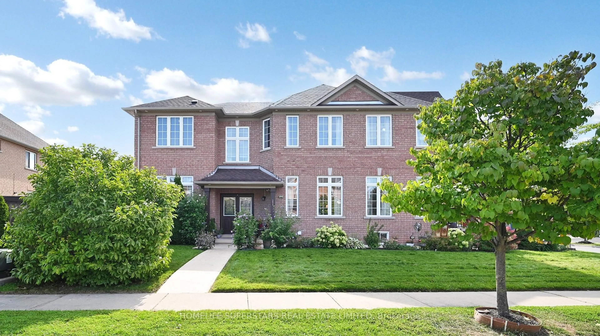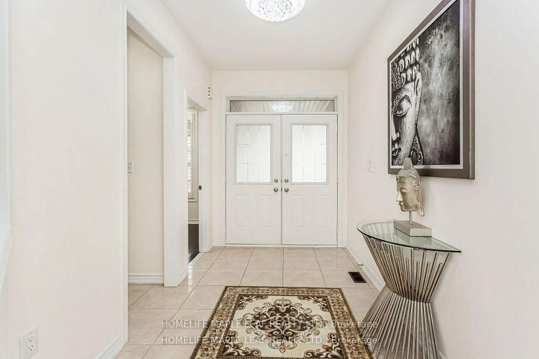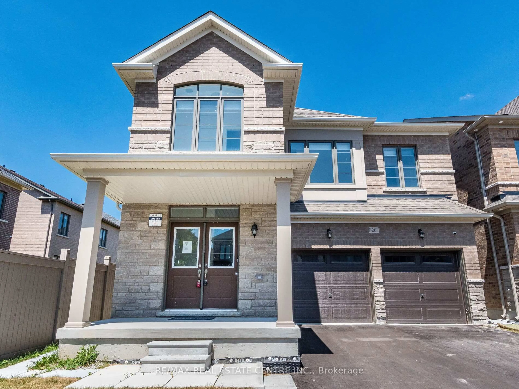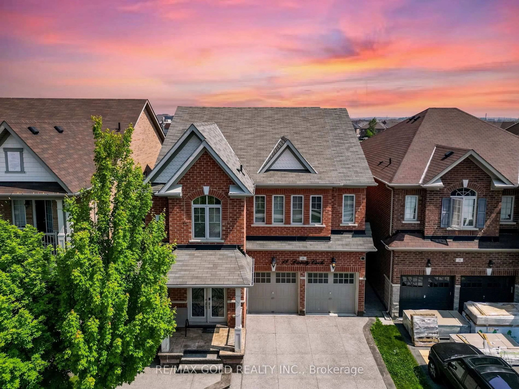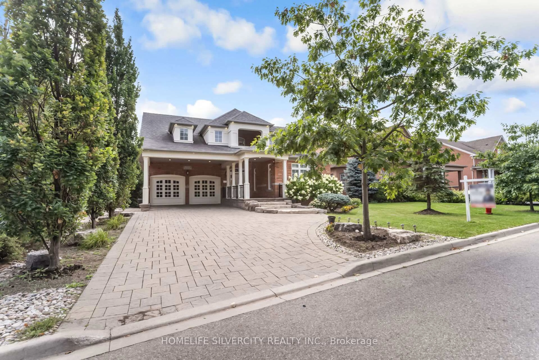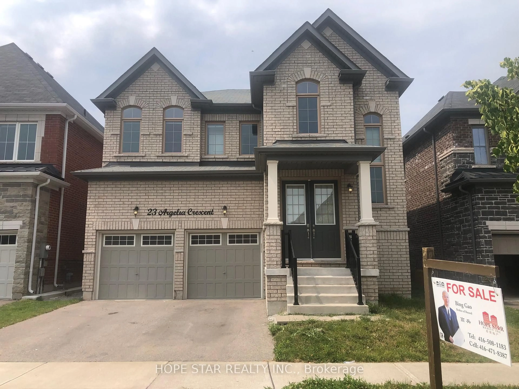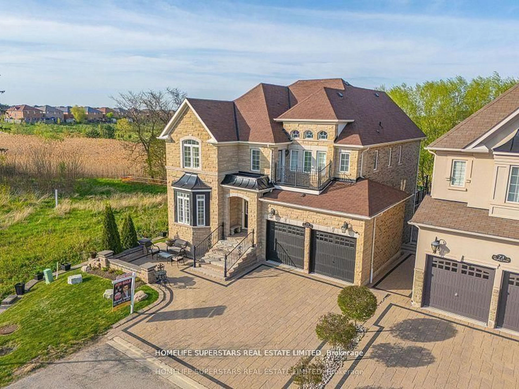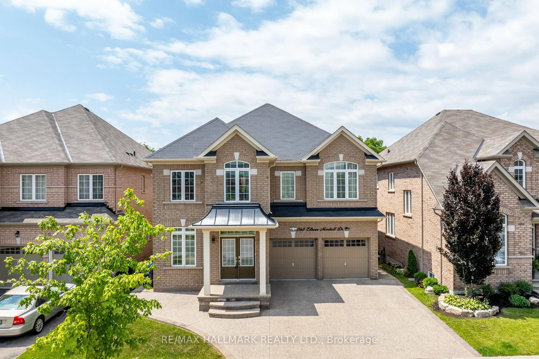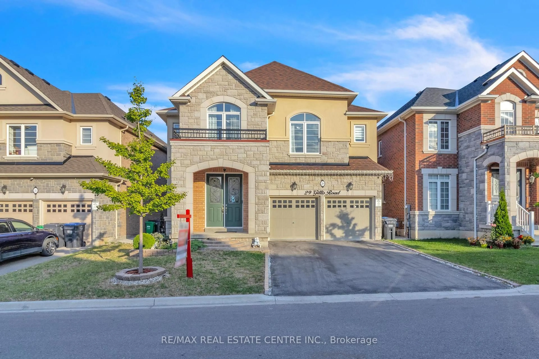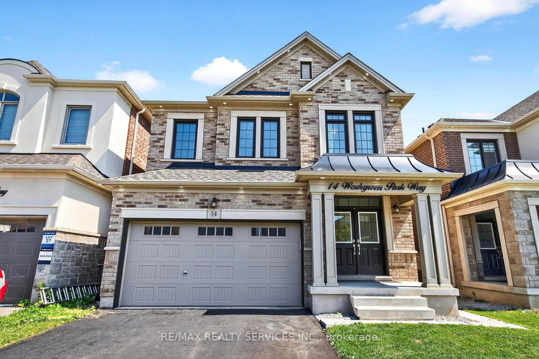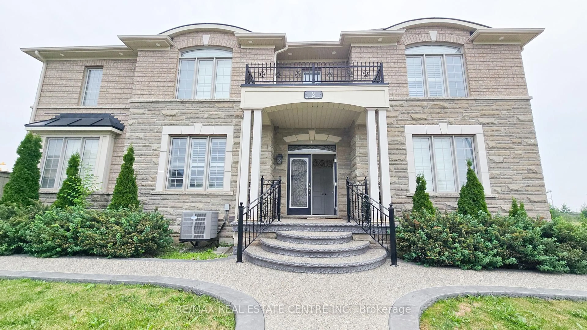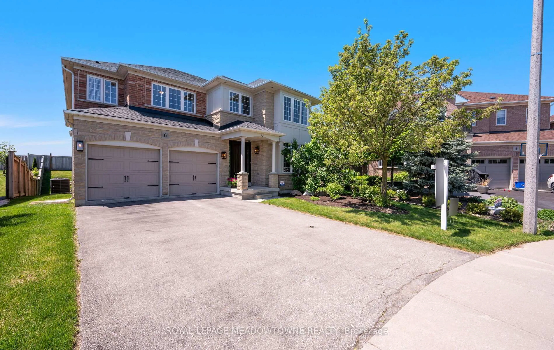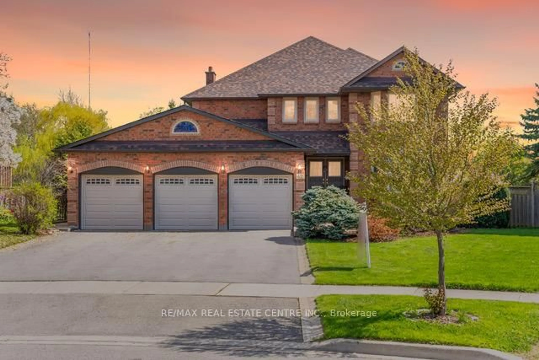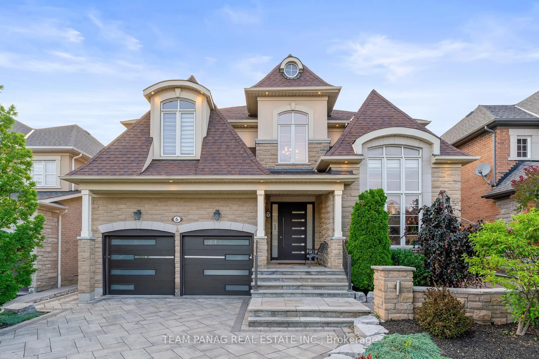Welcome to this stunning, freshly painted 4-bedroom, 5-washroom detached home, ideally located on a bright, sun-drenched corner lot. Situated on a rare extended driveway with no sidewalk, this property offers exceptional curb appeal and a thoughtfully designed layout perfect for todays modern family lifestyle. Step inside to a spacious, light-filled main floor featuring an open-concept design that seamlessly connects the kitchen, breakfast area, living and dining rooms, and a cozy family roomideal for everyday living and entertaining alike. The chef-inspired kitchen is a standout, equipped with granite countertops, a central island, stainless steel appliances, and a walk-in pantry that adds both style and function. The inviting family room, anchored by a gas fireplace and a large bow window, creates a warm and welcoming space to relax or gather with loved ones. Upstairs, youll find four generously sized bedrooms, each with convenient access to a bathroom, offering both comfort and privacy for every family member. The finished basement features two additional bedrooms and a separate entrance perfect for extended family or rental income potential. Outside, the oversized driveway accommodates 6 cars, in addition to a double garage, an increasingly rare and valuable feature. Located in a sought-after, family-friendly neighborhood, this move-in-ready home is just steps from top-rated schools, parks, shopping, and transit, and only minutes from major highways. Don't miss this exceptional opportunity to own a truly turn-key home in a prime location!
