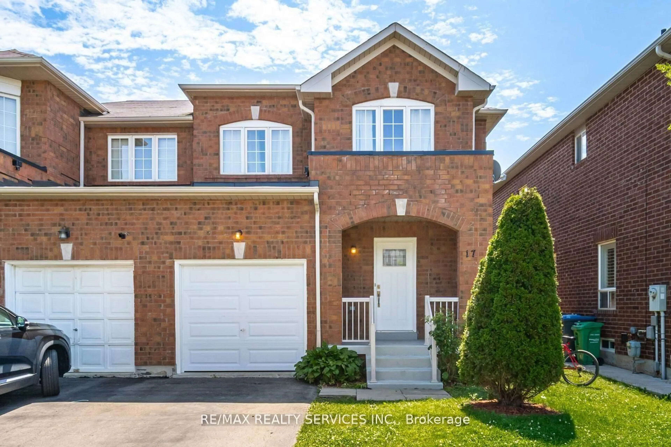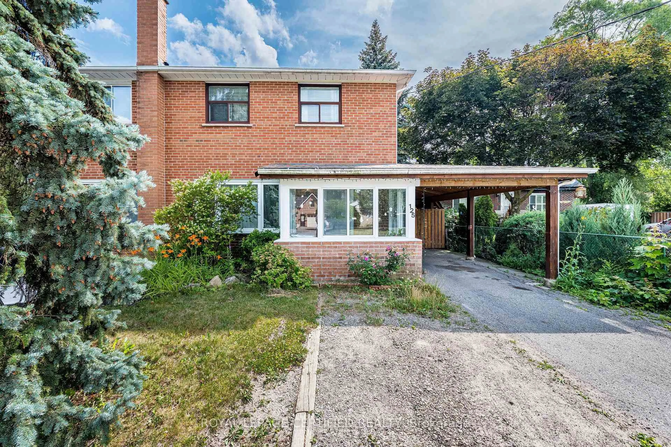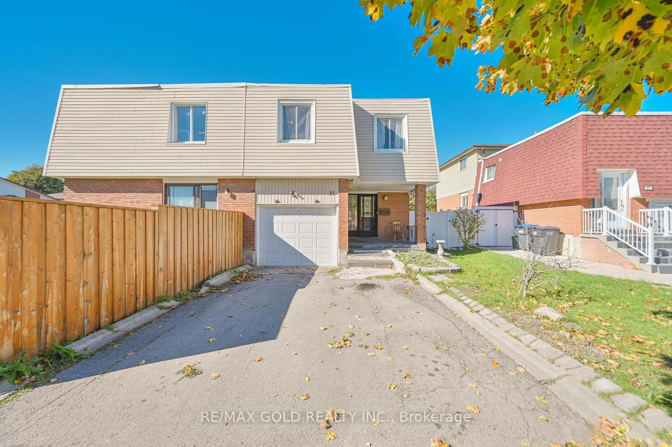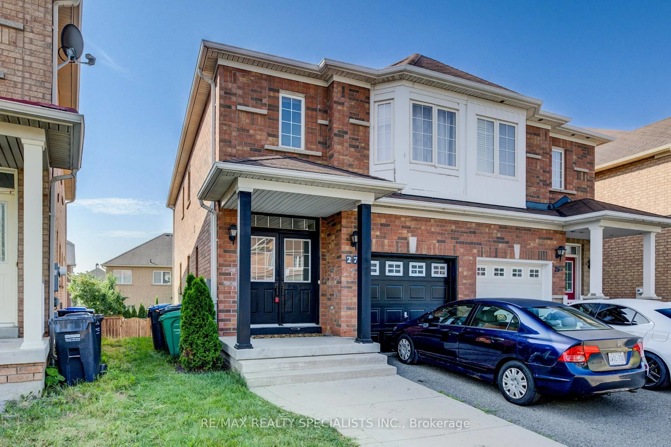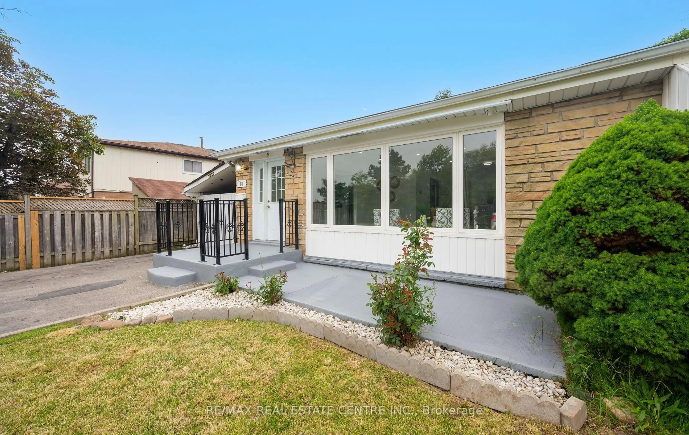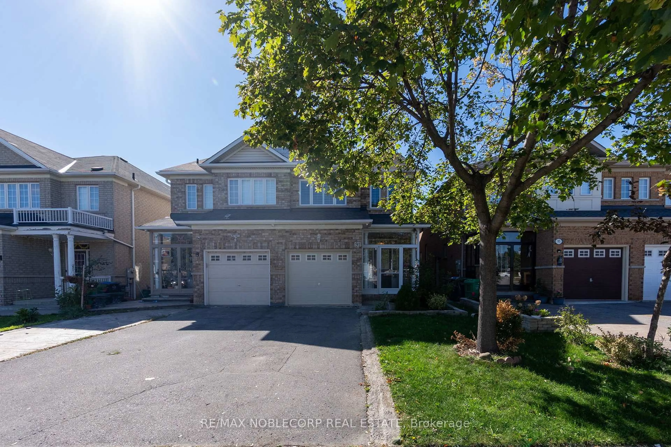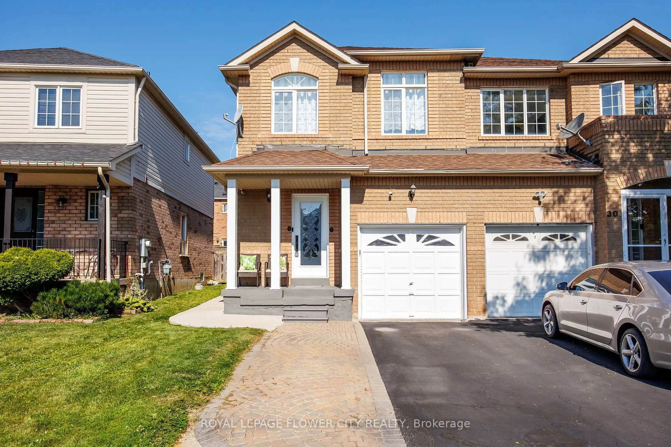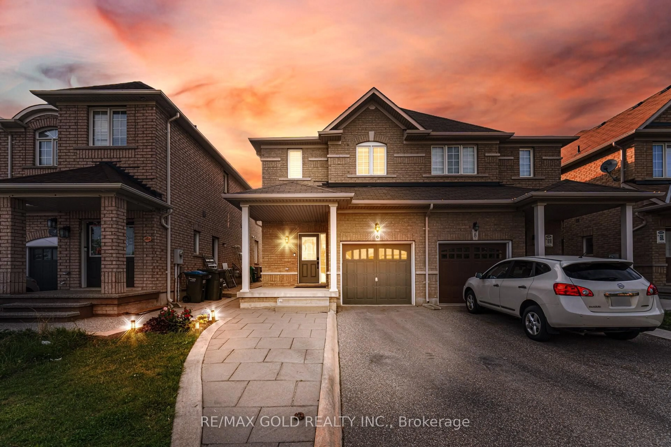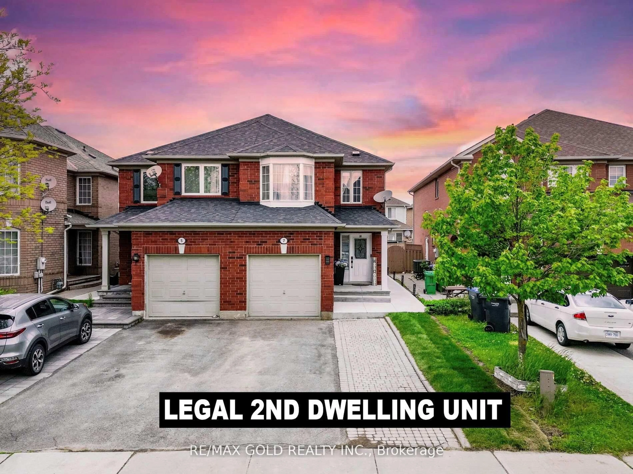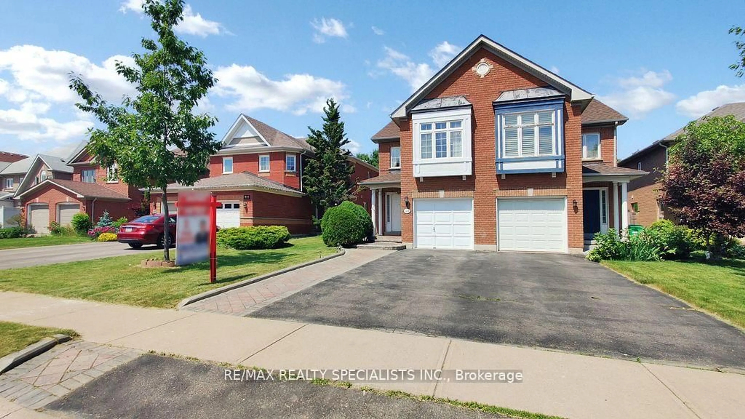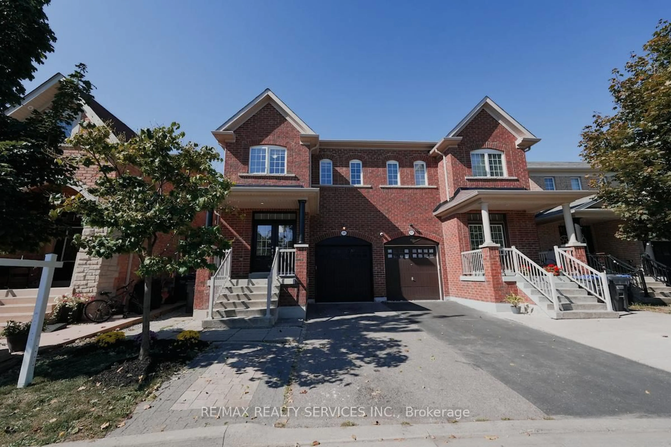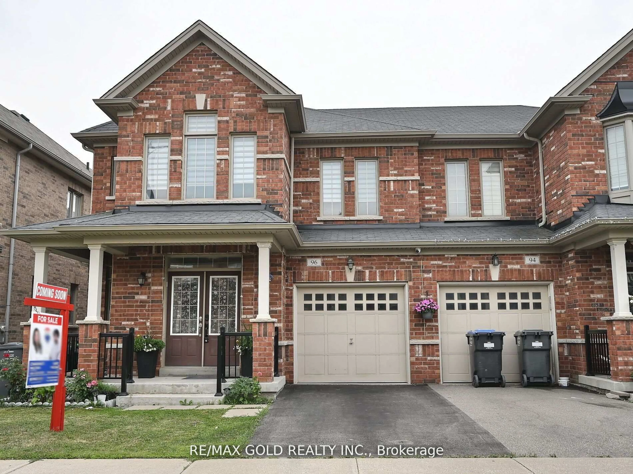Welcome To YOUR NEWLY RENOVATED HOME. Entire Main & Upper Level was Renovate SEPT 2025. Flawlessly Upgraded 3+1 Bedroom, 4 Bathroom Above Ground Semi-detached Home Situated In a Family Oriented Neighbourhood Of Credit Valley. 1 Bedroom BASEMENT APARTMENT With Separate Side Entrance For Supporting Rental Income. A Large & Spacious Great Room With Lights For Your Family Gatherings.9ft Ceilings On Main Level, Gourmet Kitchen With stainless steel appliances , Quartz Countertops & Backsplash. Breakfast Area Overlooks Kitchen & W/O Yard. On 2nd Level You Have 3 Generous Sized Bedrooms. Retreat to the Master Bedroom Oasis Where you'll Find tons of natural lighting, Walk-In Closet and a luxurious 5-piece Ensuite with providing the ultimate comfort and convenience. Quartz countertop in common as well as Master Bedroom Washrooms.. Driveway for 3 Cars + 1 Garage Parking, Enhancing The Curb Appeal While Providing Durability And Ease Of Maintenance. Extended Driveway For Extra Car Parking. STEPS TO PUBLIC TRANSIT , Schools , Plaza , Banks & Other Amenities. Steps to Worship Brampton Triveni Temple. Close To Mount Pleasant GO Station. A Must See For Anyone Seeking A Blend Of Comfort, Style, And Functionality In Their Living Space. WONT LAST! Happy Showing.
Inclusions: All Kitchen Appliances, Washer & Dryer,, All Light Fixtures, Gdo, Furnace.
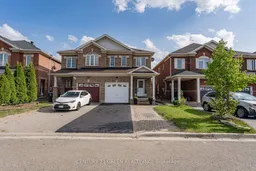 50
50

