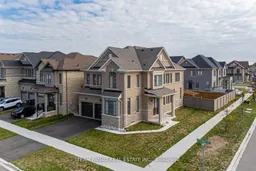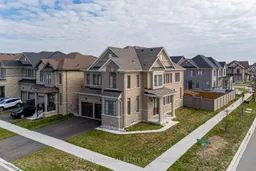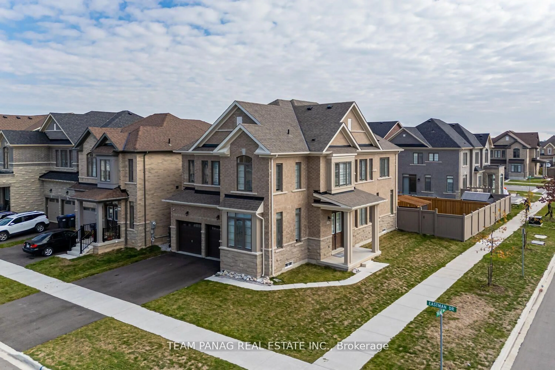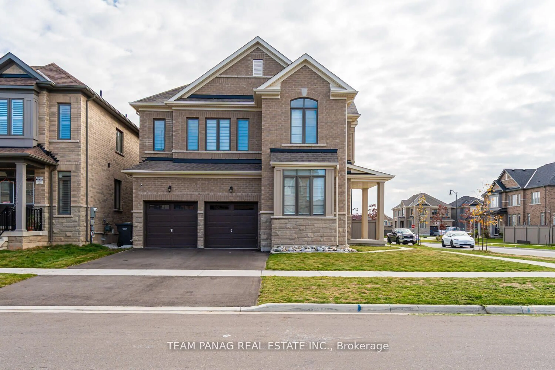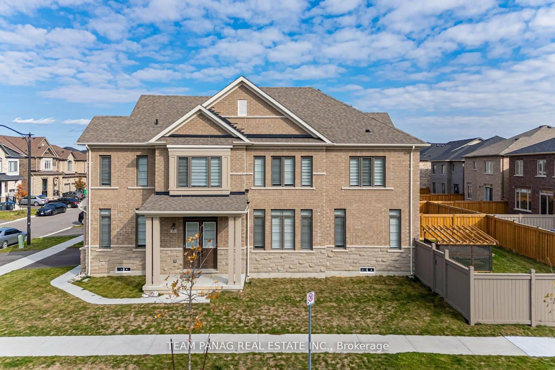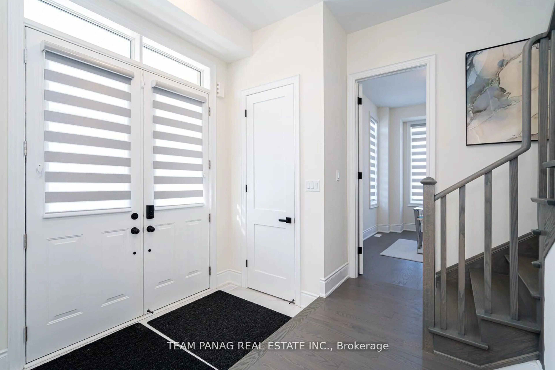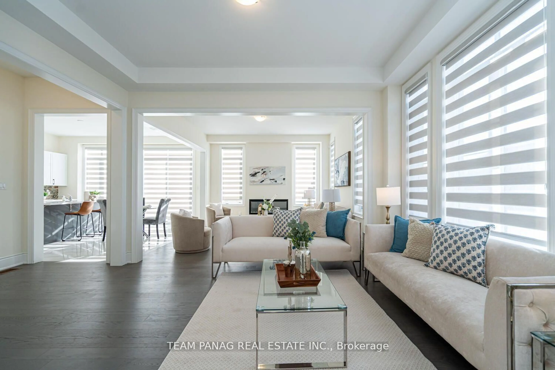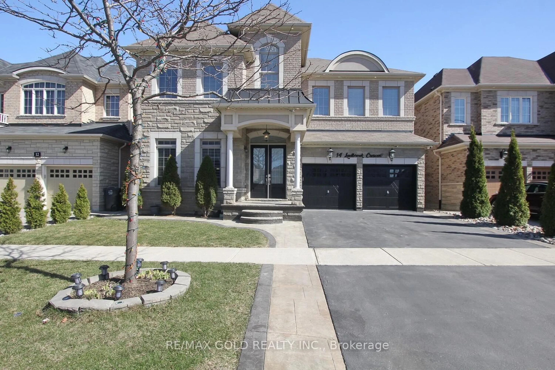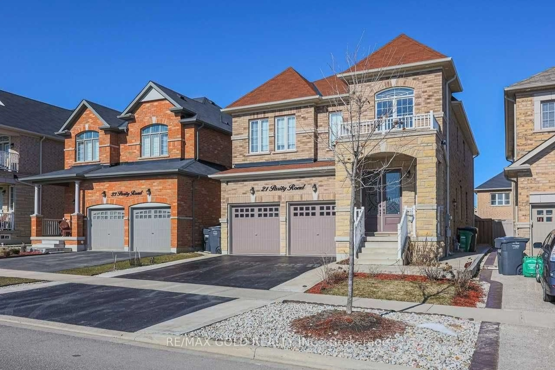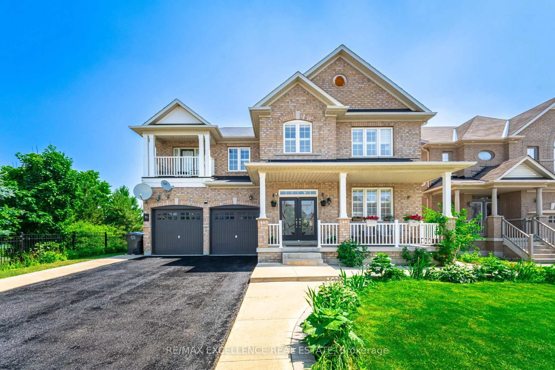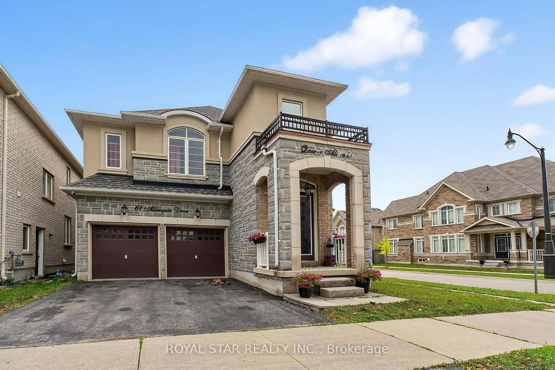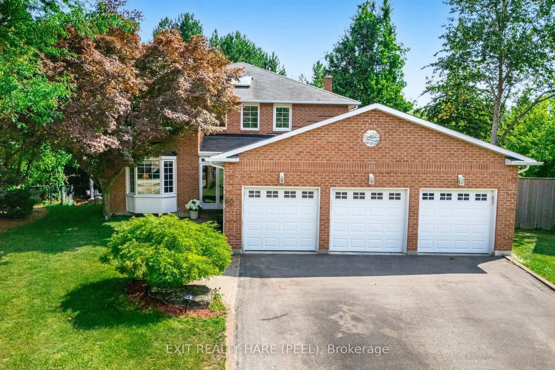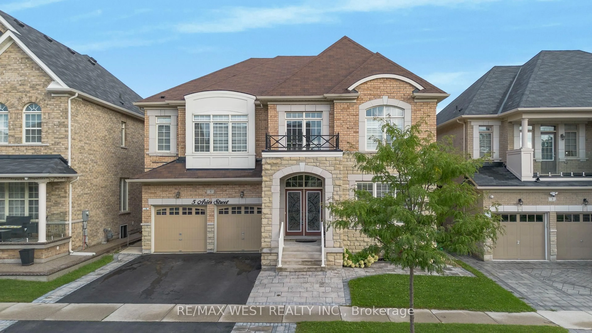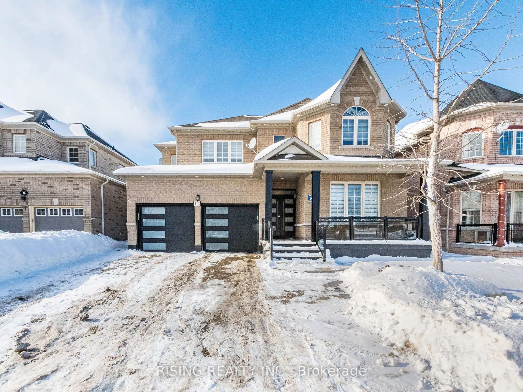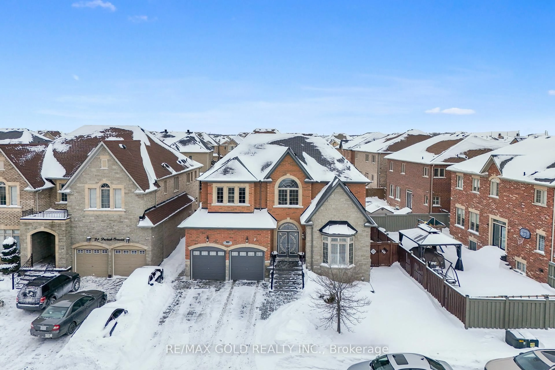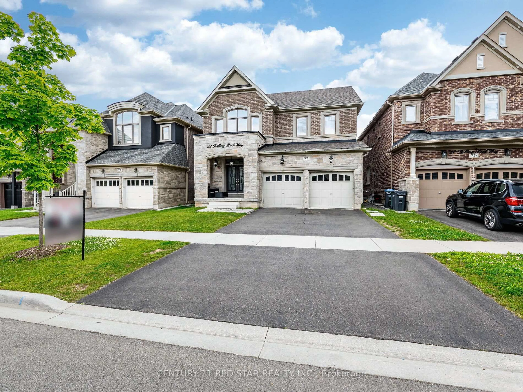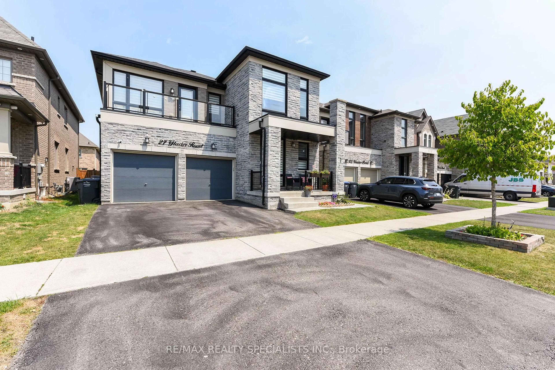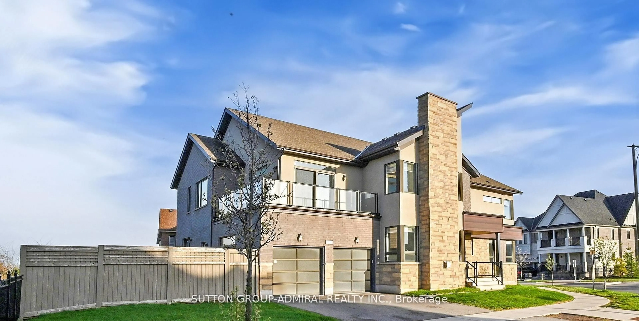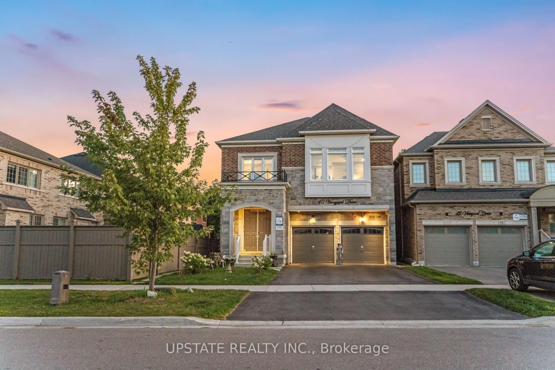41 Peak Dr, Brampton, Ontario L6X 5S6
Contact us about this property
Highlights
Estimated valueThis is the price Wahi expects this property to sell for.
The calculation is powered by our Instant Home Value Estimate, which uses current market and property price trends to estimate your home’s value with a 90% accuracy rate.Not available
Price/Sqft$492/sqft
Monthly cost
Open Calculator
Description
Experience **REFINED LUXURY** in this beautifully upgraded 5-bedroom, 2,970 sq. ft. corner-lot residence showcasing impressive curb appeal and a grand double-door entrance. Soaring 10-footceilings on the main level and an abundance of large windows flood the home with natural light throughout. The thoughtfully designed main floor features formal living and dining rooms, a cozy family room with fireplace, a private office, and a chef-inspired kitchen complete with built-in stainless steel appliances, gas cooktop, upgraded cabinetry, tile flooring, and a generous breakfast area. A convenient main-floor laundry enhances daily functionality. Elegant finishes include an oak staircase with iron pickets, wide hardwood flooring, and oversized upgraded doors, adding to the home's sophisticated feel. Upstairs, the spacious primary retreat offers a walk-in closet and a luxurious 5-piece ensuite, complemented by four additional well-sized bedrooms and two full bathrooms. The expansive backyard provides an ideal setting for summer entertaining and family gatherings. With parking for six vehicles between the garage and driveway, and a prime location close to top-rated schools, grocery stores, places of worship, and the Campbell Community Centre, this exceptional home perfectly balances luxury, comfort, and everyday convenience.
Property Details
Interior
Features
Main Floor
Living
4.45 x 3.84hardwood floor / Large Window
Dining
2.8 x 4.57hardwood floor / Large Window
Office
3.04 x 3.53hardwood floor / Window
Kitchen
2.32 x 5.18Ceramic Floor / Sliding Doors
Exterior
Features
Parking
Garage spaces 2
Garage type Attached
Other parking spaces 4
Total parking spaces 6
Property History
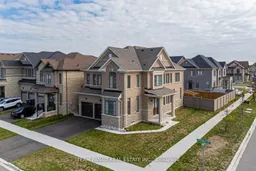
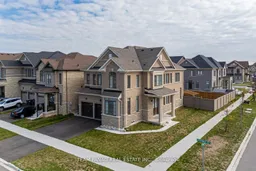 45
45