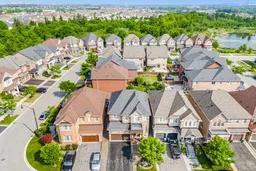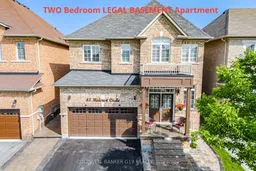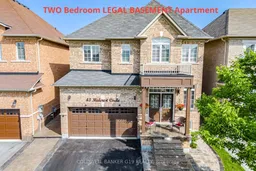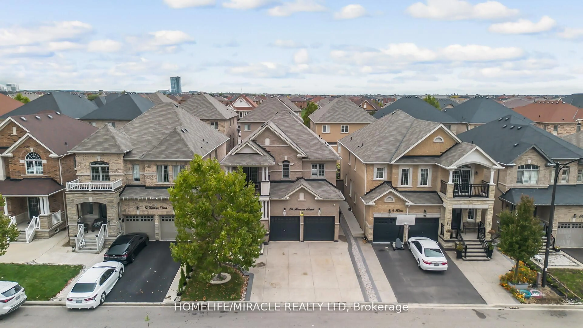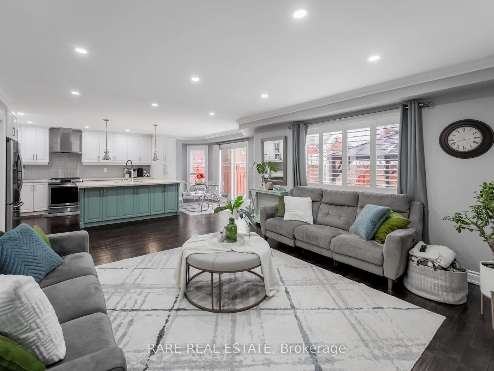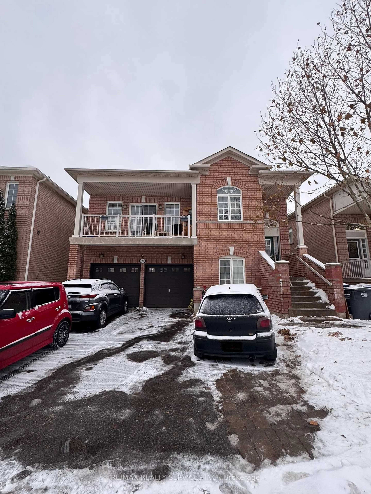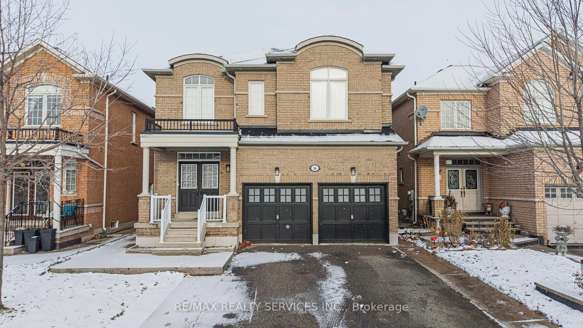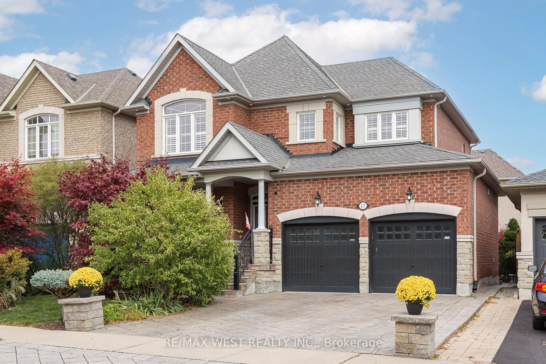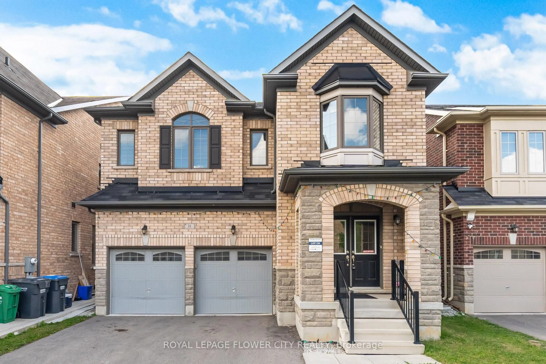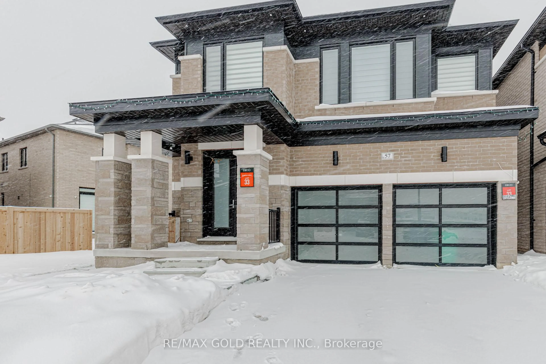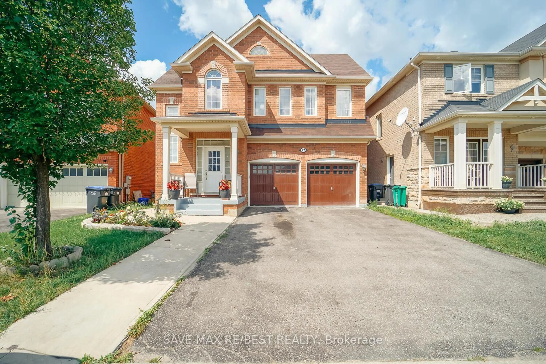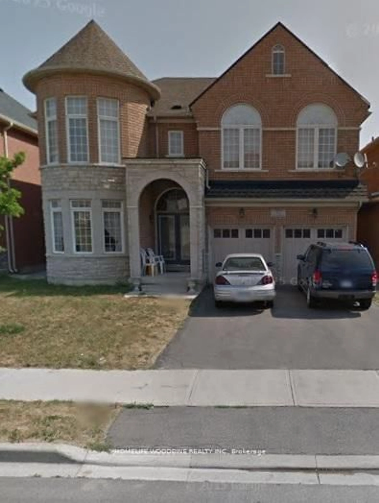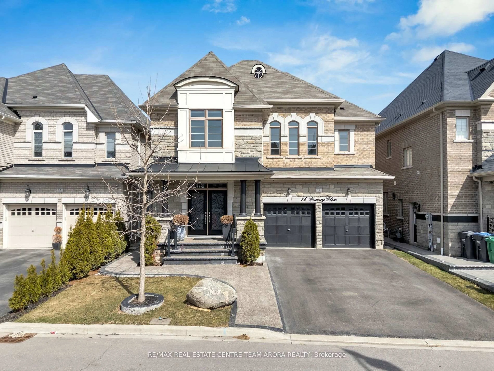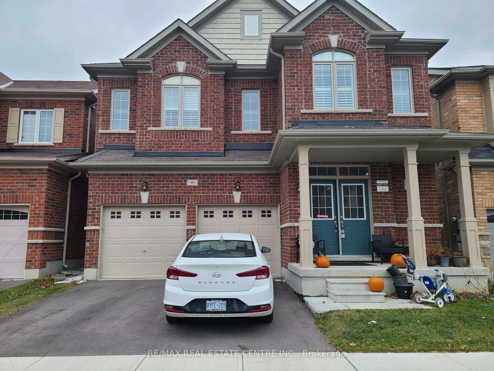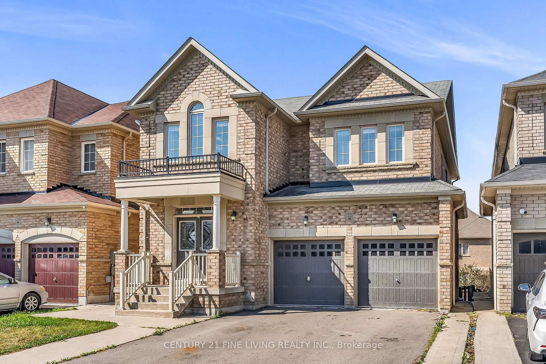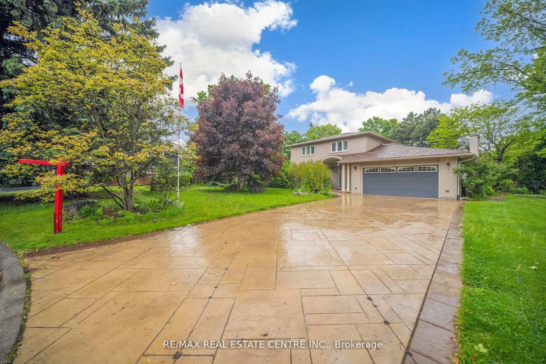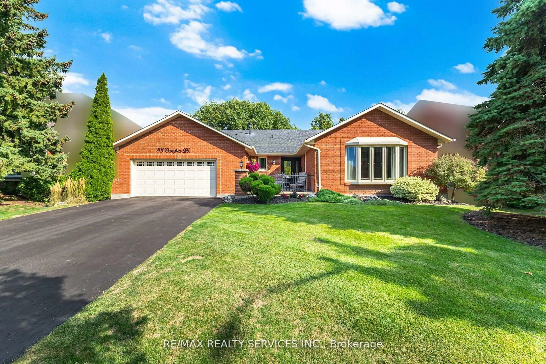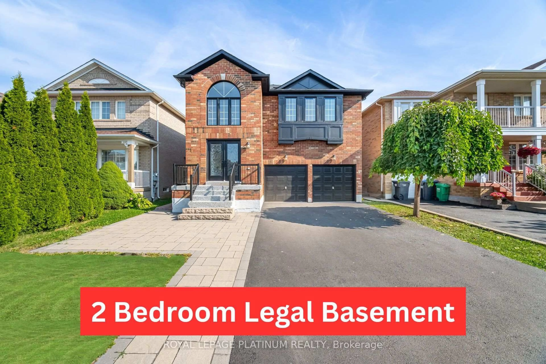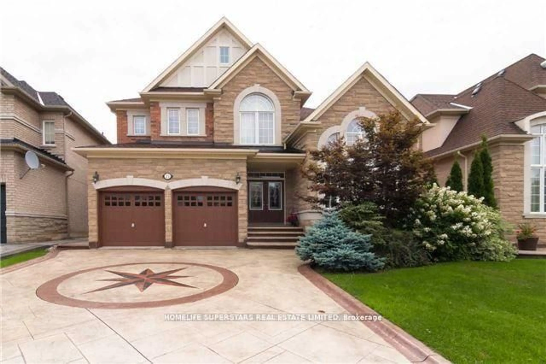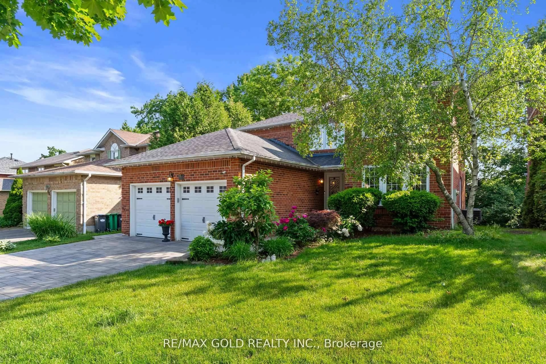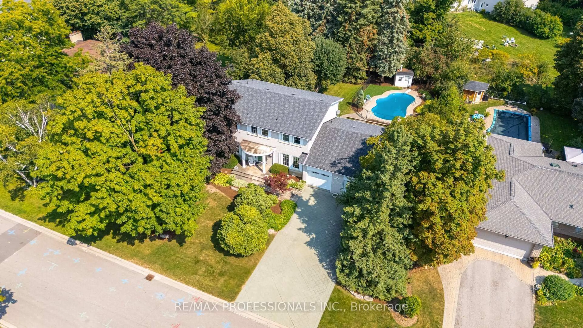Welcome to this stunning detached home featuring 6 Bedrooms and 4 Bathrooms with a Legal Finished Basement. This beautifully well maintained ready-to-move detached home offers a perfect blend of luxury, comfort, convenience and investment potential! Nestled in a highly sought-after family-friendly neighborhood of Credit Valley. Located on a quiet street with all detached houses. Walking distance to all immediate amenities. Plenty of natural light, nocarpet throughout 3000+ sq ft. of living space. Granite countertops in kitchen and bathrooms. All closets customized for better organization. 200 AMP electric panel, (Tesla) EV Chargingpoint and Epoxy in Garage, Smart home features includes smart thermostat, all LED lights, wiredsecurity cameras, premium light fixtures & window coverings throughout. Maintenance freeprofessionally landscaped backyard with all in-ground perennials and Gazebo which is perfect for summer BBQs and relaxation. Legal basement is ready to move-in with its own separate entrance and appliances.
Inclusions: Stove,Fridge,Washer , Dryer , Dishwasher, Microwave with Exhaust, Central Vacuum, Basement Fridge , Laundry Combo, Stove, Central Humidifier.
