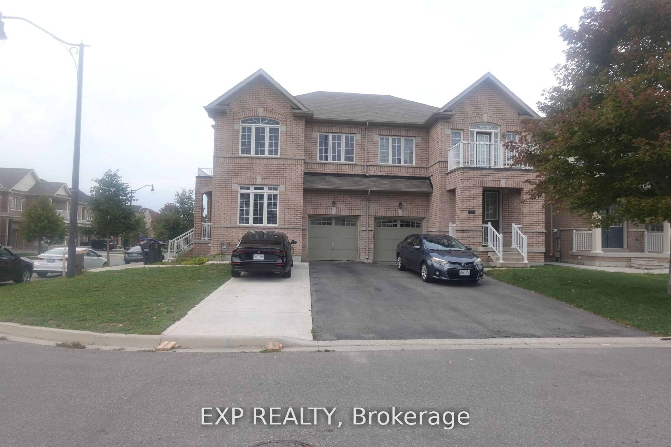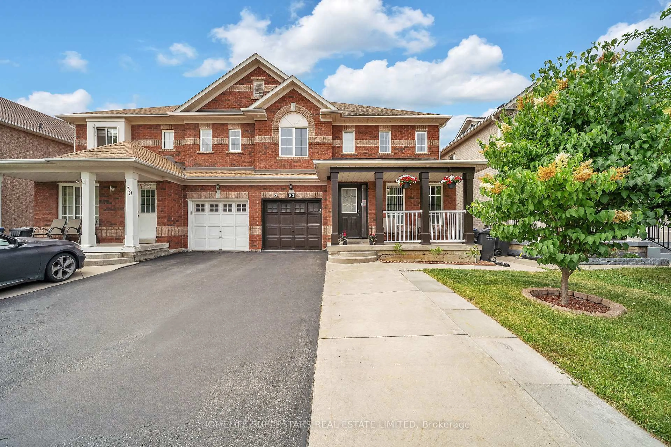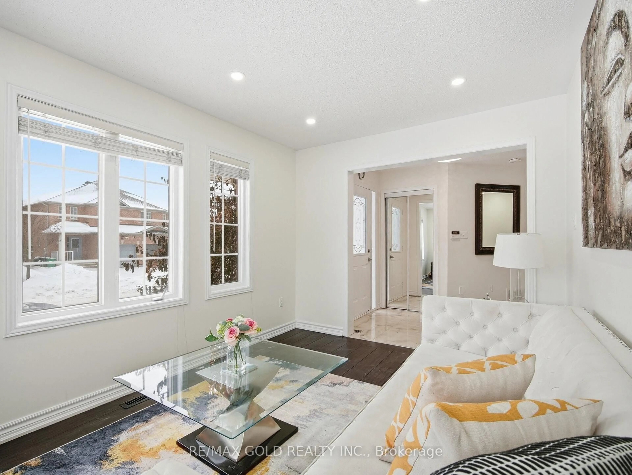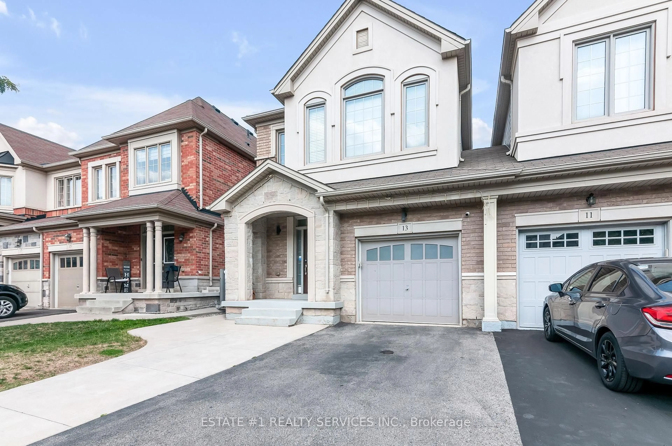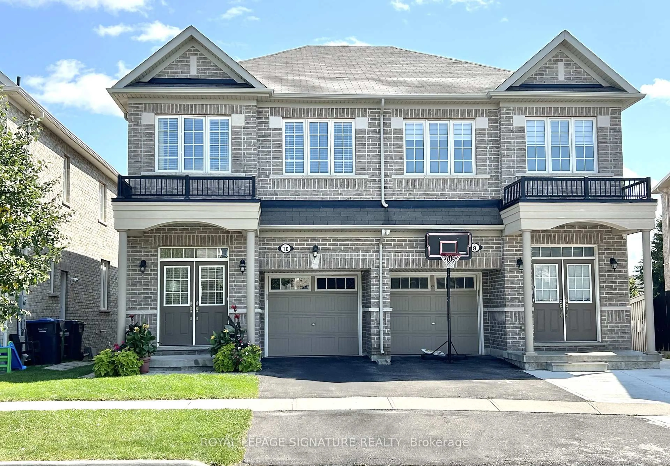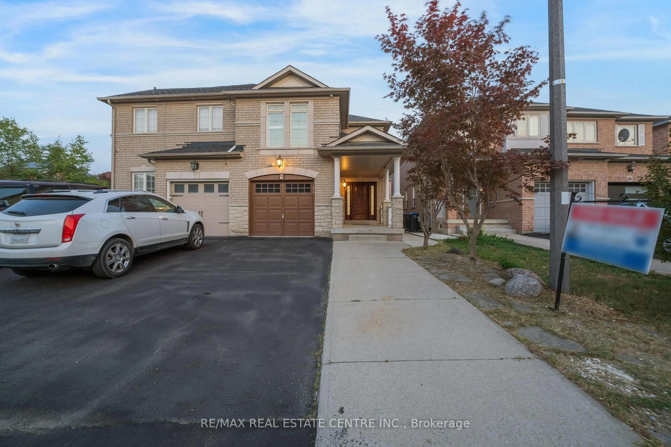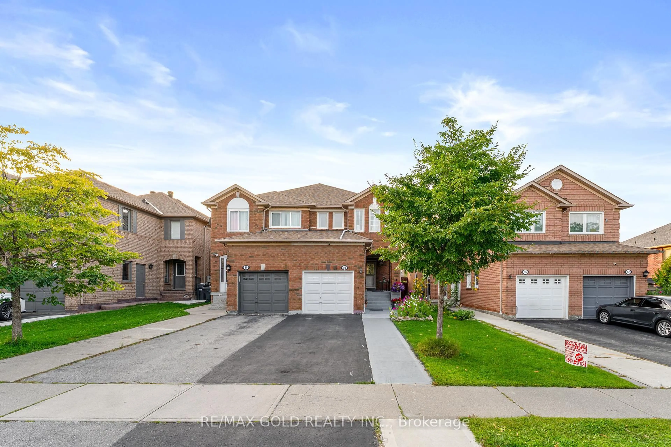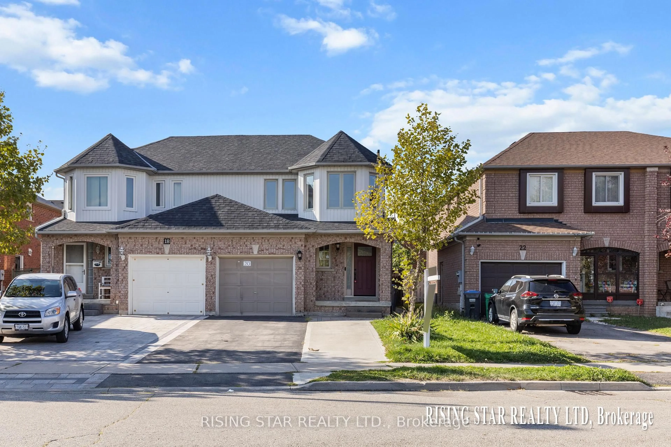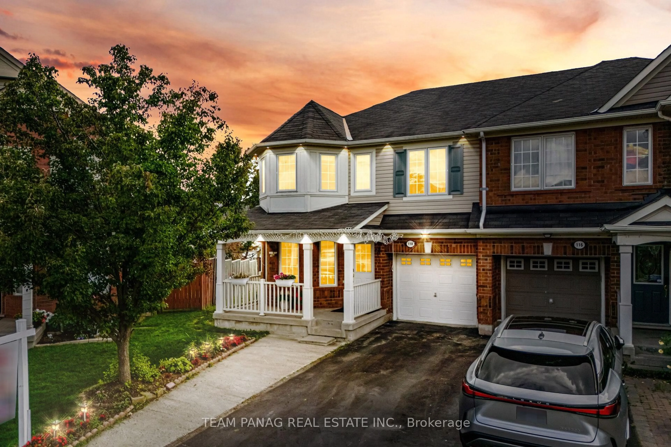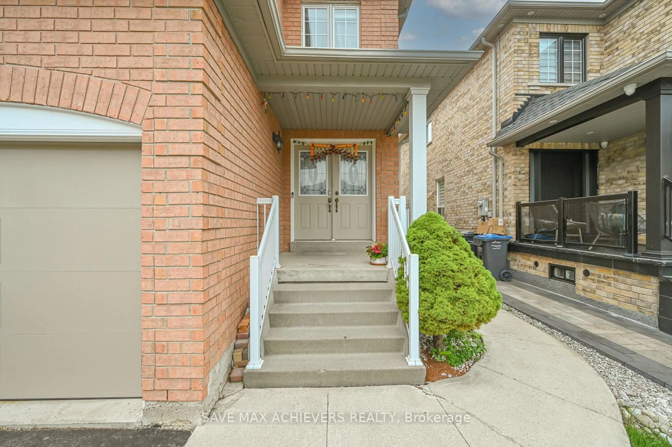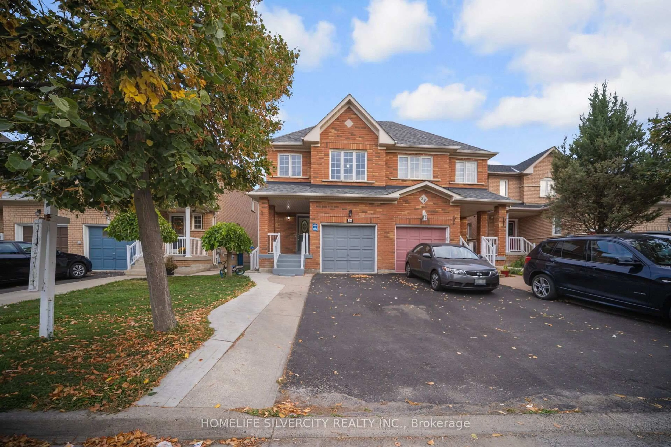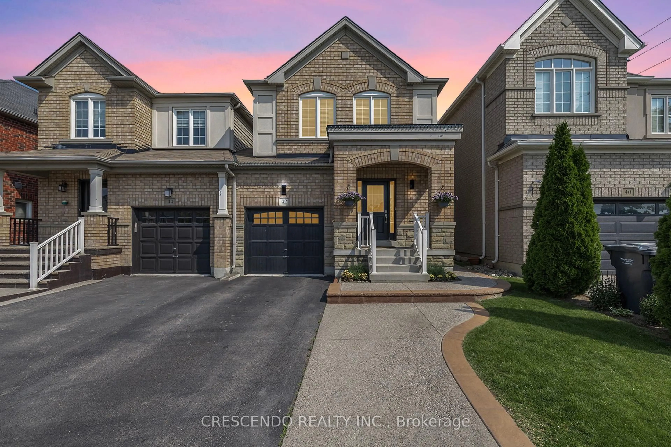Wow! A must-see property - this stunning 4+1 bedroom, 3+1 bathroom semi- detached home is located in the highly sought-after Credit Valley community of Brampton. Featuring a brand new legal basement apartment with a separate entrance, this home offers exceptional flexibility for extended family living or rental income potential. Step inside to discover a bright and spacious main floor with distinct living, family, and breakfast areas - ideal for both everyday comfort and entertaining guests. The modern finishes, hardwood flooring, and large windows flood the space with natural light, creating a warm and inviting atmosphere throughout. Upstairs, you'll find four generous bedrooms, each designed with ample closet space for growing families. The primary bedroom overlooks a beautiful park, offering both comfort and privacy. Enjoy your own private backyard retreat - perfect for gardening, outdoor fun, or summer barbecues. The extended driveway comfortably accommodates 2-3 cars for added convenience. Located steps away from public transit, top-rated schools, shopping plazas, banks, and places of worship including Brampton Triveni Mandir and Gauri Shankar Mandir. Easy access to Mount Pleasant GO Station ensures a quick and convenient commute. This home perfectly blends lifestyle, location, and opportunity - an ideal choice for families or investors alike.
Inclusions: 2 SS Fridge, Stove, Washer and dryer, Dishwasher.
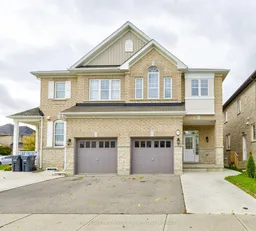 39
39

