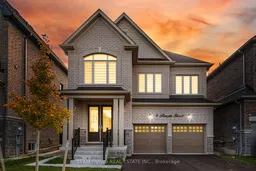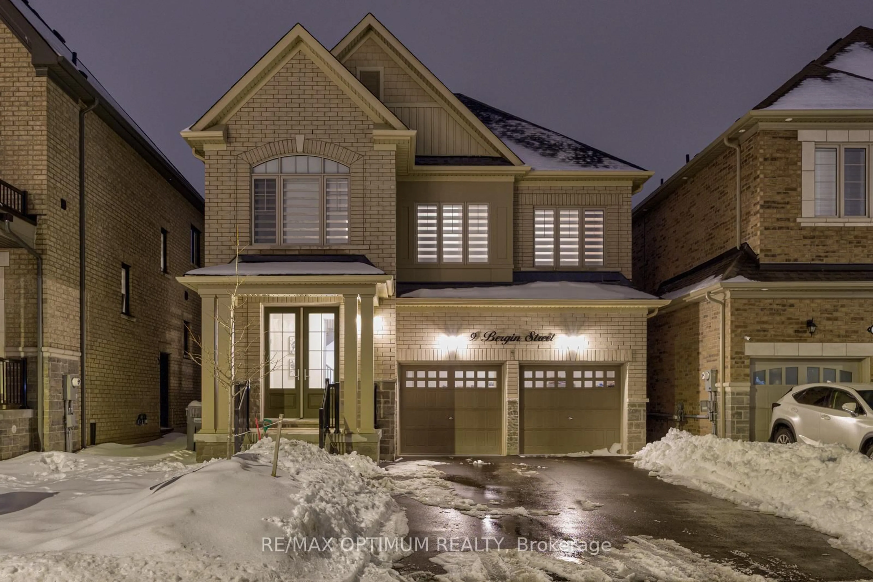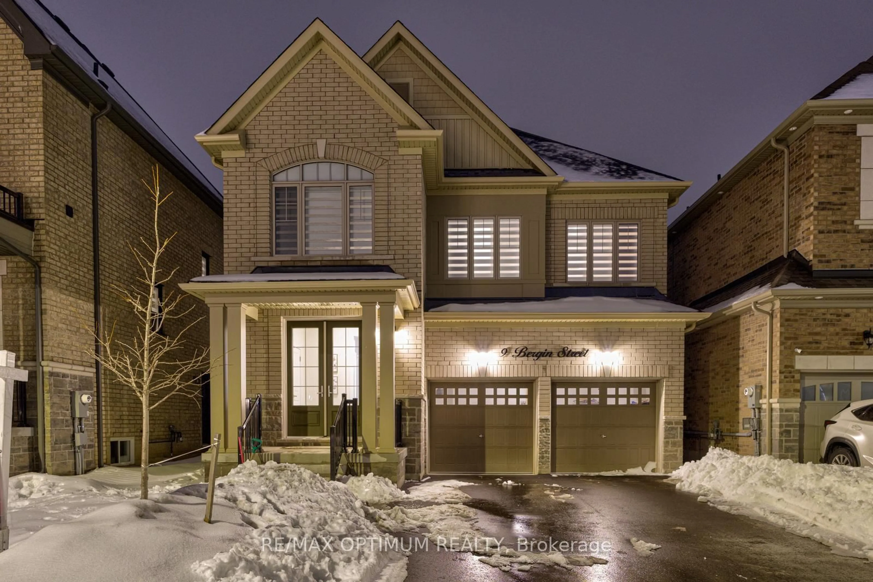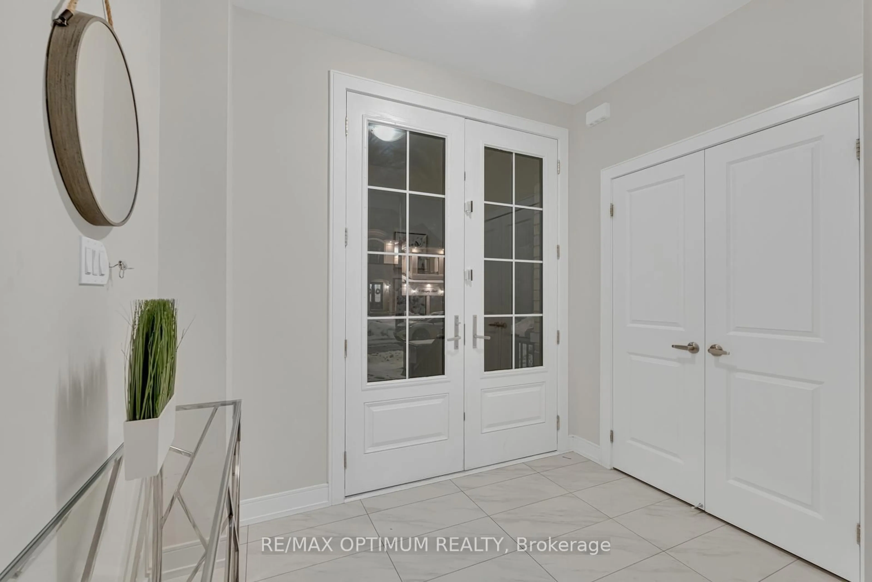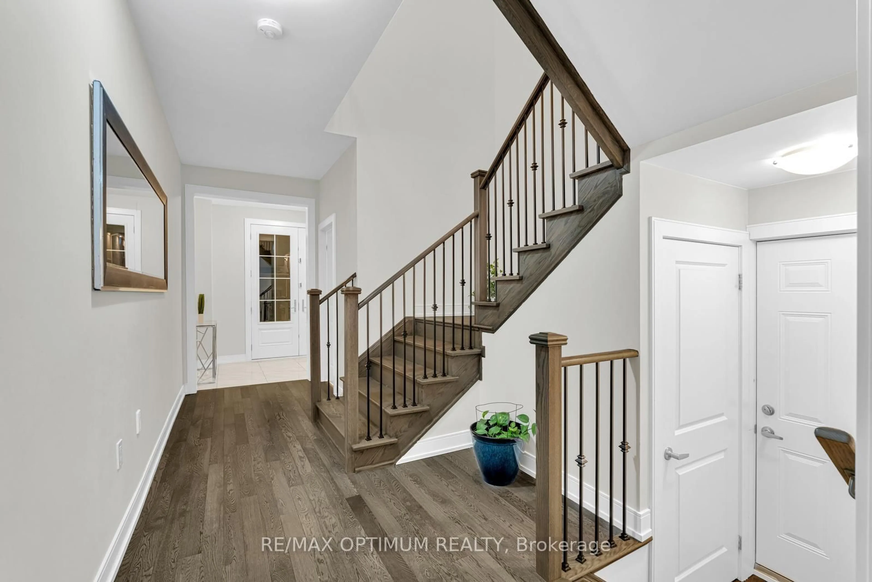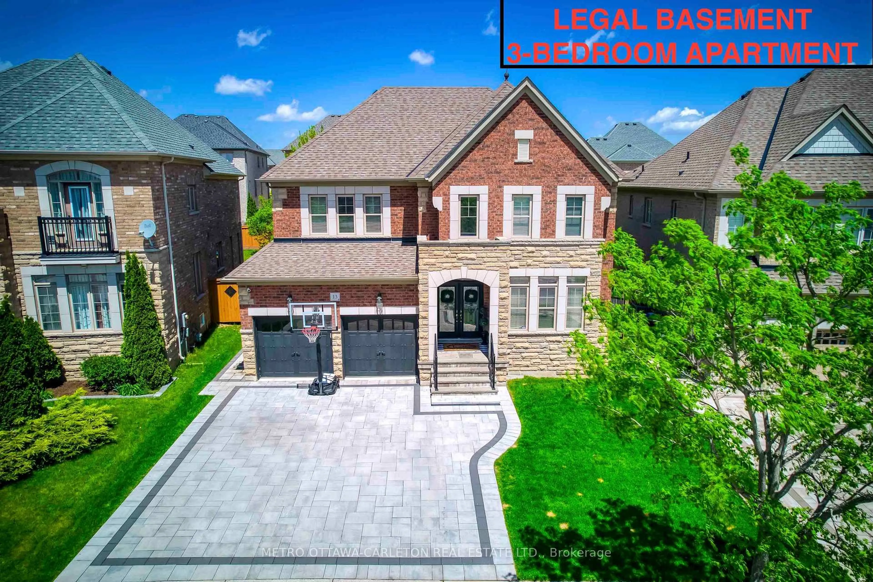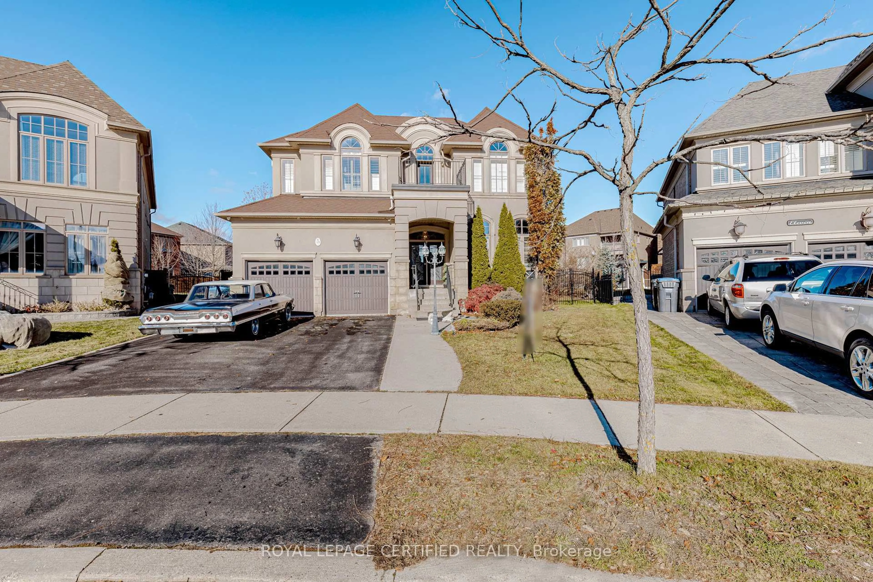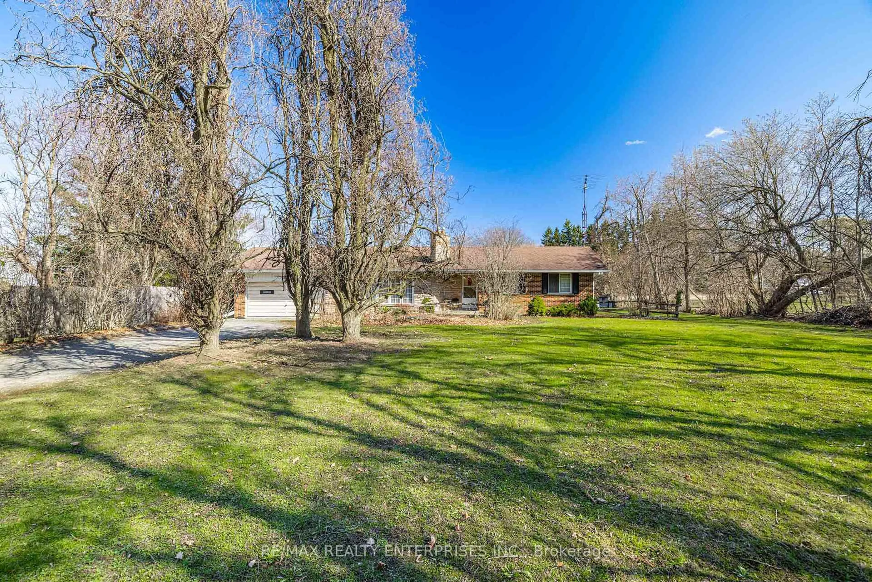9 Bergin St, Brampton, Ontario L6X 0X1
Contact us about this property
Highlights
Estimated valueThis is the price Wahi expects this property to sell for.
The calculation is powered by our Instant Home Value Estimate, which uses current market and property price trends to estimate your home’s value with a 90% accuracy rate.Not available
Price/Sqft$492/sqft
Monthly cost
Open Calculator
Description
Welcome to this stunning, newly built 5-bedroom, 4-bath detached home with parking for 6 cars and no rear neighbors, located in the prestigious Credit Ridge community. Designed for luxury and everyday comfort, this home features hardwood flooring throughout and 9-ft ceilings on the second floor, creating a bright and spacious feel. The main level offers an elegant living and dining area, a chef-inspired kitchen with built-in stainless steel appliances, gas range, extended cabinetry, tiled floors, and a sun-filled breakfast area with oversized windows. The inviting family room features a cozy fireplace, while the main-floor office can easily be converted into a 6th bedroom, ideal for extended family or guests. Upstairs, the primary retreat boasts a spa-like 5-piece ensuite and walk-in closet. Bedrooms 2 and 3 share a modern Jack & Jill bathroom, while Bedrooms 4 and 5 share a convenient 3-piece bath. Enjoy the added convenience of second-floor laundry. This home also includes a builder-built side entrance and rear basement access, offering excellent future income or in-law suite potential. Step into a large private backyard, perfect for summer entertaining and family gatherings. Prime location close to top-rated schools, highways, shopping plazas, and all essential amenities. A rare opportunity to own a premium home in one of Brampton's most sought-after neighborhoods.
Property Details
Interior
Features
Main Floor
Living
0.0 x 0.0Combined W/Dining / hardwood floor
Dining
4.7 x 5.2Combined W/Living / hardwood floor
Kitchen
4.7 x 2.4B/I Appliances / B/I Stove / Tile Floor
Breakfast
4.1 x 3.2Tile Floor / Combined W/Kitchen / Window
Exterior
Features
Parking
Garage spaces 2
Garage type Attached
Other parking spaces 4
Total parking spaces 6
Property History
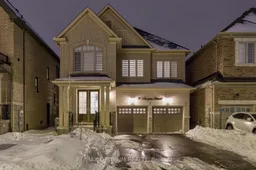 39
39