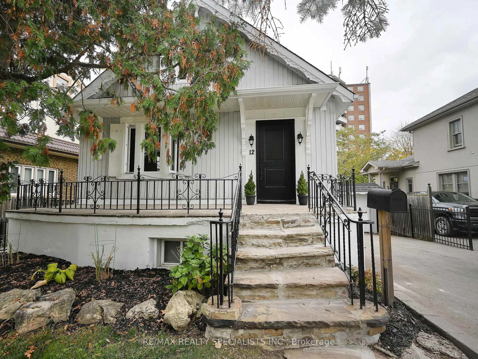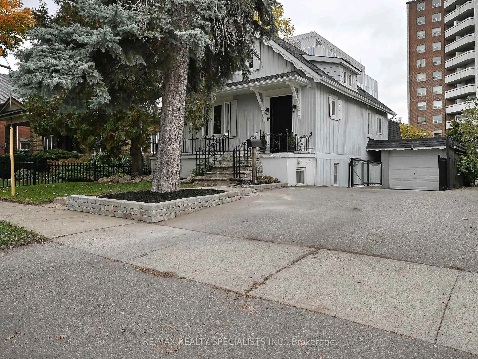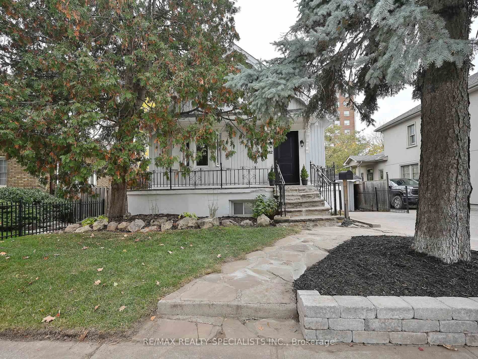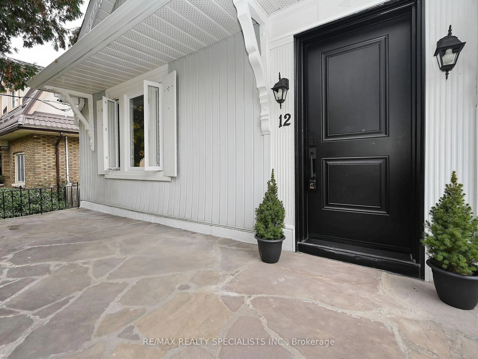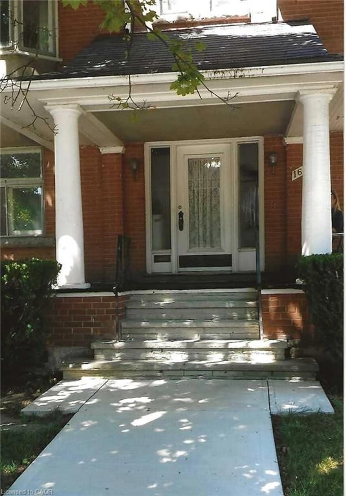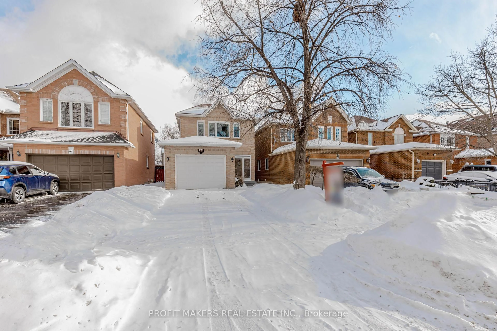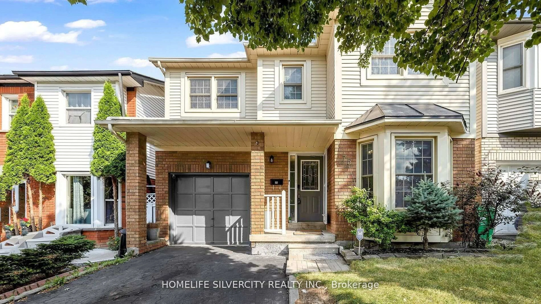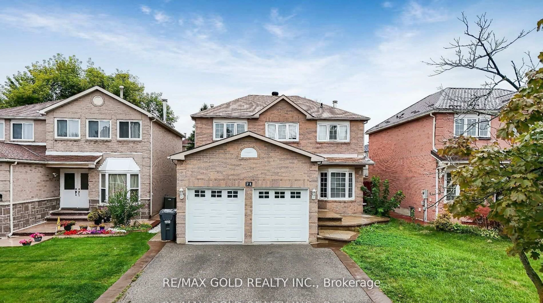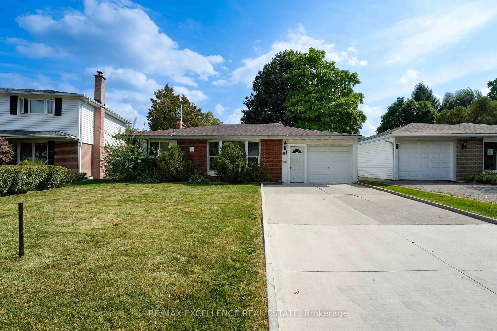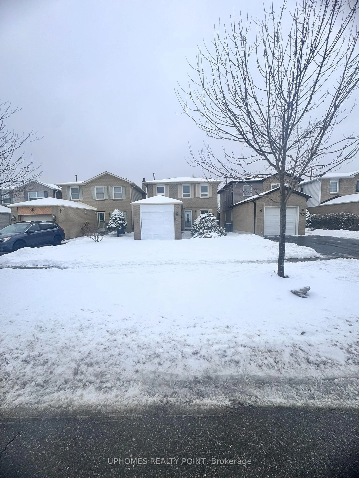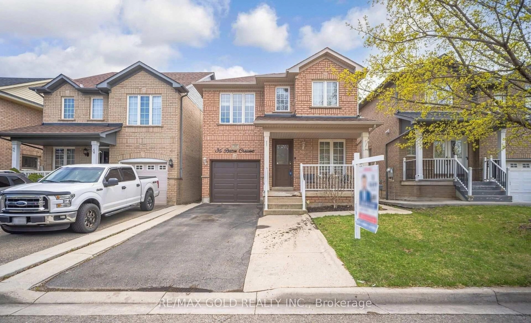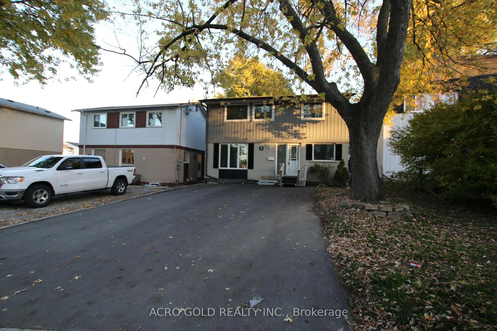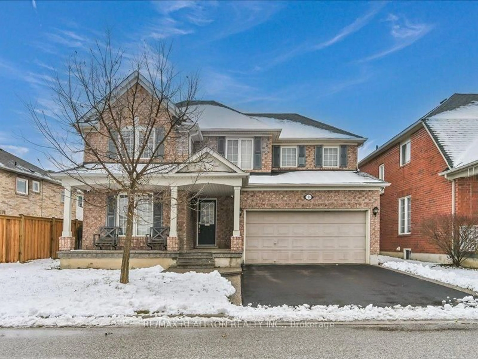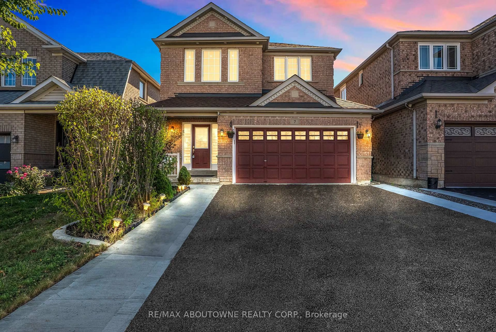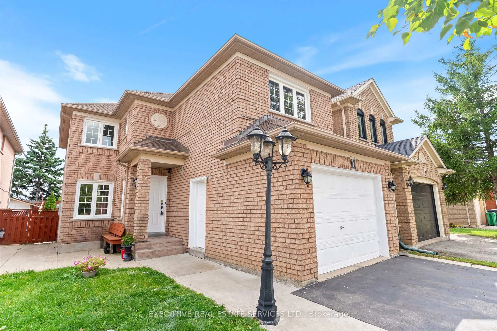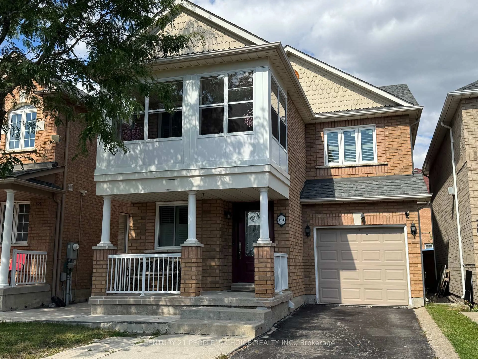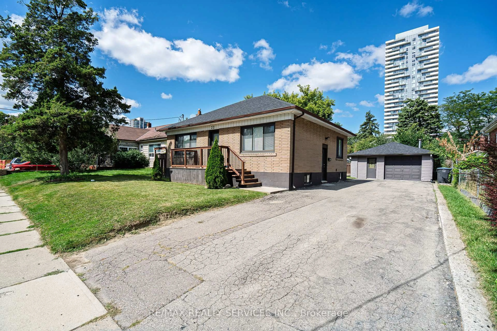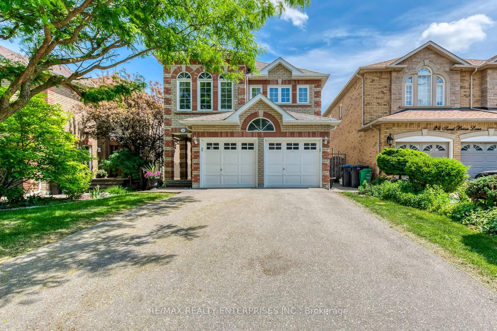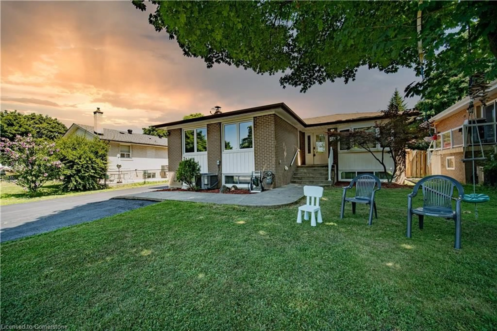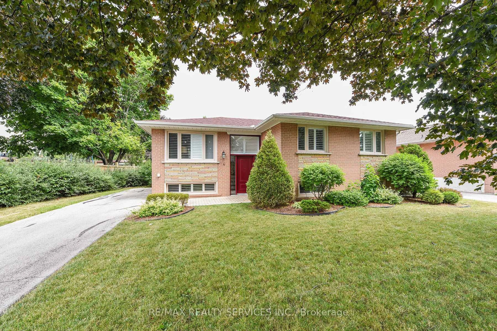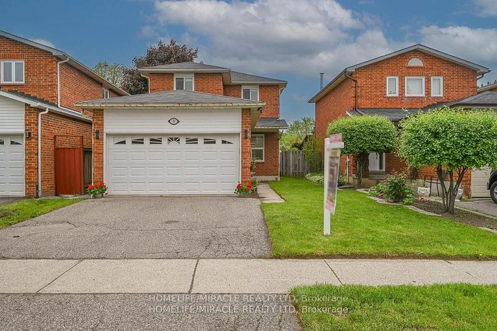12 Elizabeth St, Brampton, Ontario L6Y 1P8
Contact us about this property
Highlights
Estimated valueThis is the price Wahi expects this property to sell for.
The calculation is powered by our Instant Home Value Estimate, which uses current market and property price trends to estimate your home’s value with a 90% accuracy rate.Not available
Price/Sqft$645/sqft
Monthly cost
Open Calculator
Description
Beautiful Century Home with amazing potential for second unit. A very bright, mostly above ground second unit. Two door exits, a set of sliding doors off the Bedroom to the deck, and two large windows give you tons of light. Steps To Gage Park, Rose Theatre, City Hall, Restaurants,Shops & Go Transit. Much larger than it appears. No carpet in house. Mostly newer windows, new shingles, and new Front door. Hardwood Floors & French Doors In Formal Living room and dining room. New Kitchen with Quartz Countertop, undermount sink, and Pot lighting. Kitchen and hallway feature Lifeproof Hybrid waterproof flooring. Upper Level Has 2 GoodSized Bedrooms With Engineered Hardwood Floors, new widows, and Pot Lighting. Lower Level HasTwo Separate Side Entrances Plus A Walk-Out from bedroom to Deck and large yard. Second Living Room With Gas Fireplace. Full Bath. (Listing includes pictures that are virtually staged.)
Property Details
Interior
Features
Bsmt Floor
Bathroom
3.9 x 1.54 Pc Bath / Ceramic Floor / B/I Closet
Laundry
3.6 x 2.5Large Window / Ceramic Floor / Large Window
Primary
3.95 x 3.7W/O To Deck / Laminate
Utility
1.7 x 1.35B/I Shelves / Window / Sliding Doors
Exterior
Features
Parking
Garage spaces 1
Garage type Detached
Other parking spaces 2
Total parking spaces 3
Property History
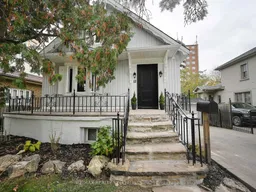 50
50
