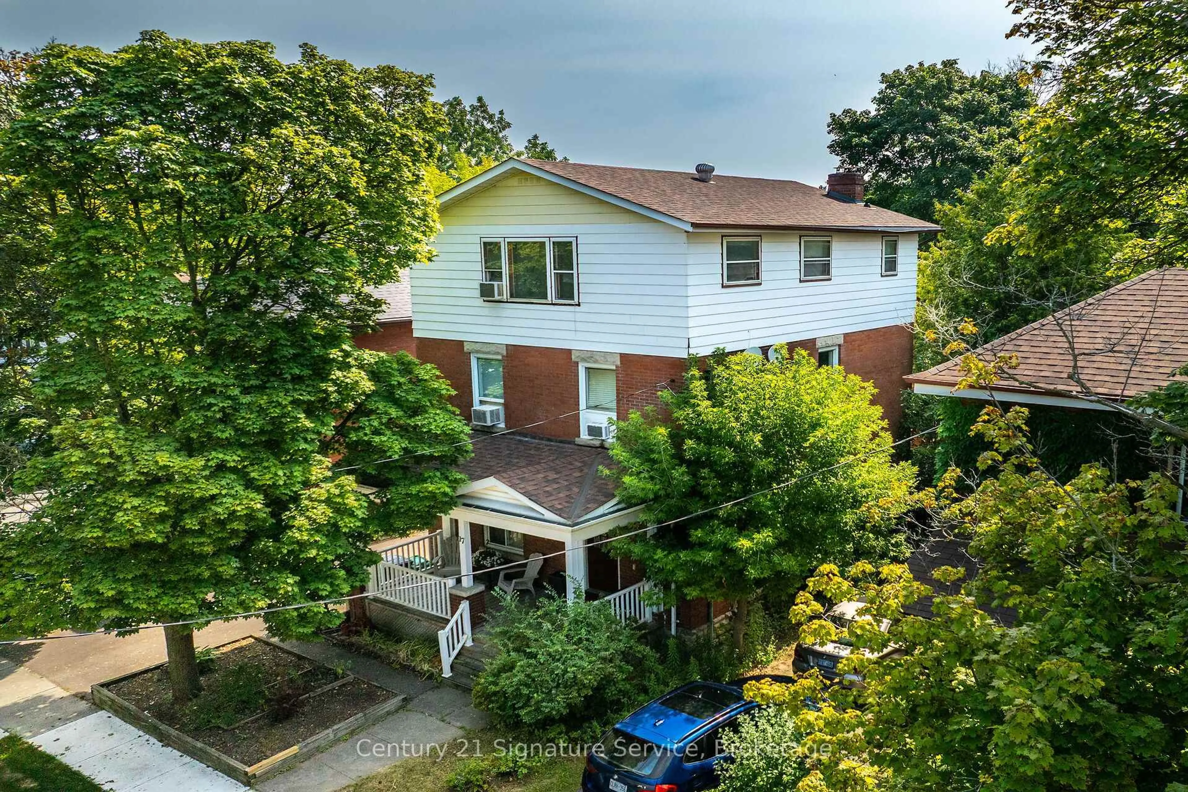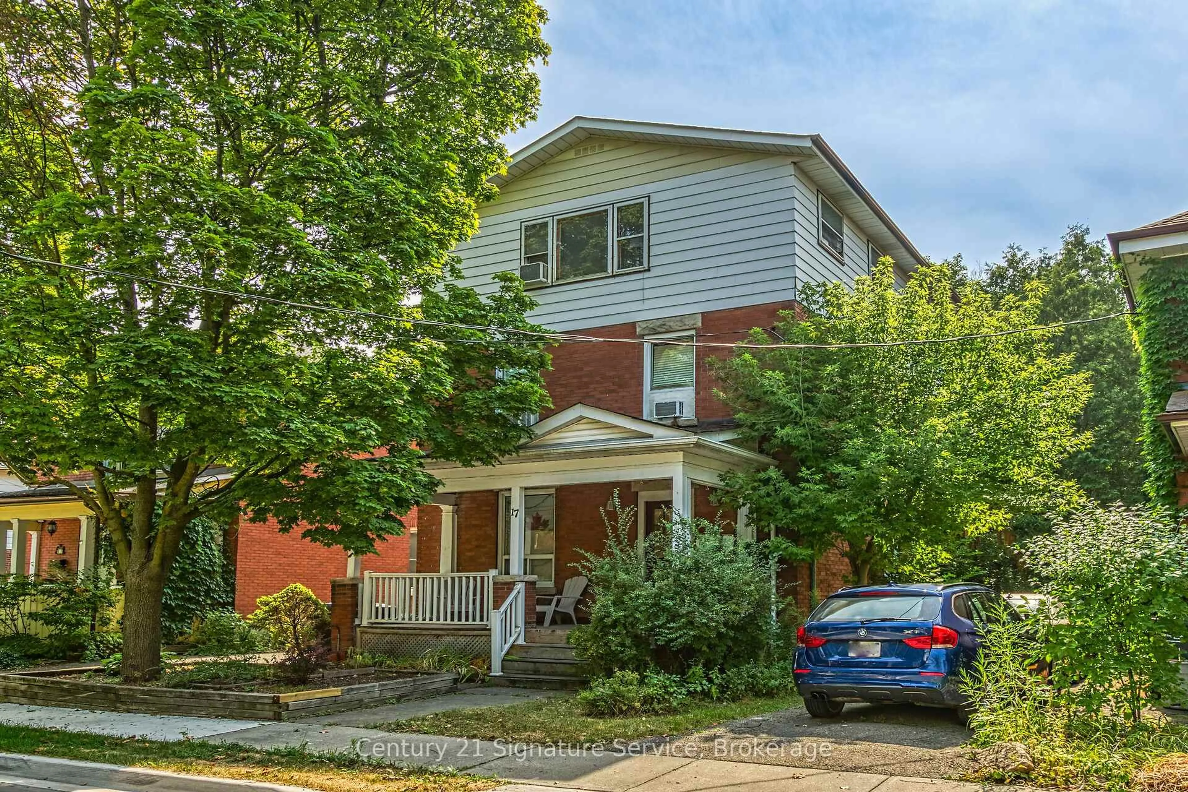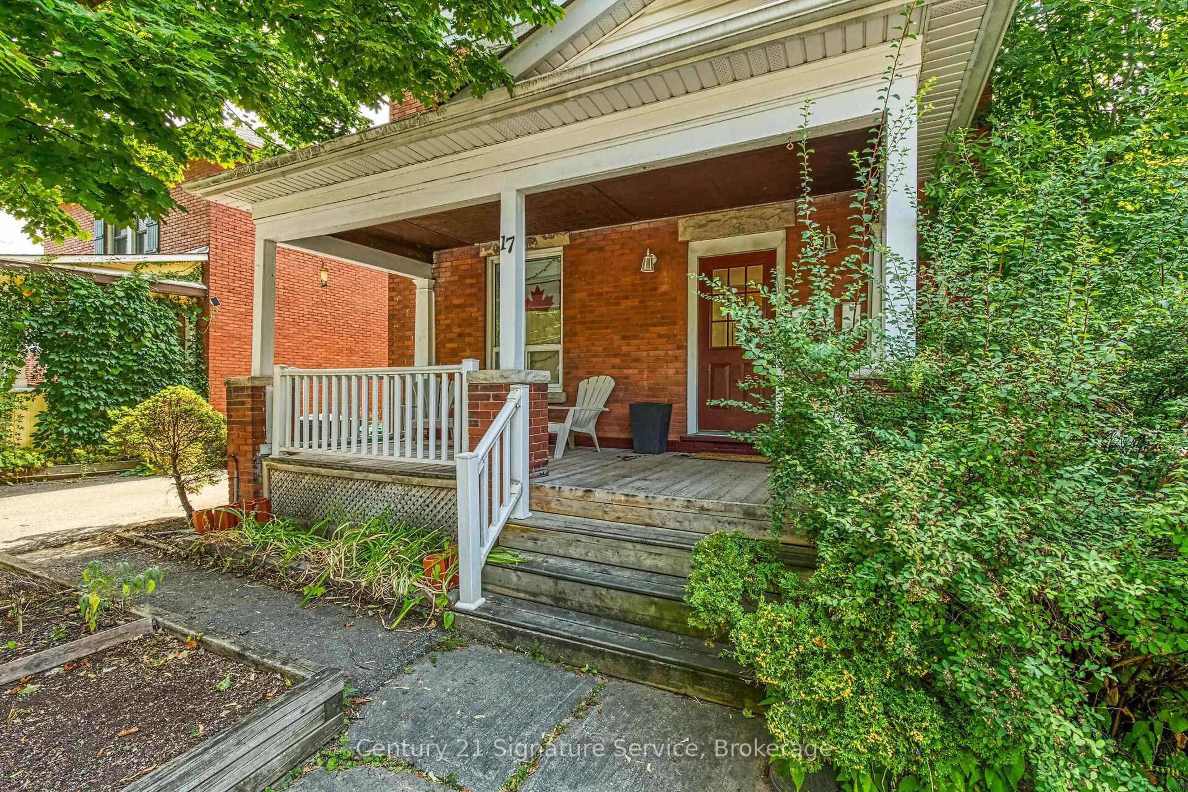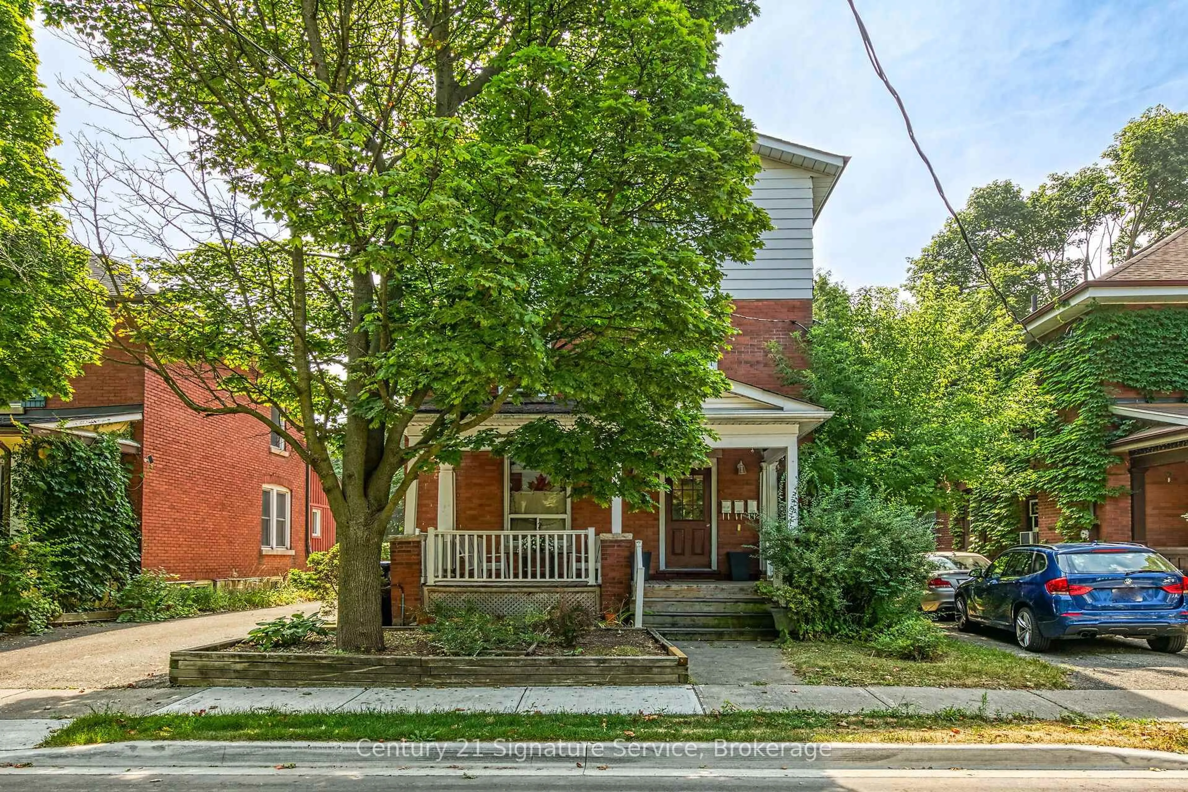17 Fleming Ave, Brampton, Ontario L6Y 1J9
Contact us about this property
Highlights
Estimated valueThis is the price Wahi expects this property to sell for.
The calculation is powered by our Instant Home Value Estimate, which uses current market and property price trends to estimate your home’s value with a 90% accuracy rate.Not available
Price/Sqft$419/sqft
Monthly cost
Open Calculator
Description
New Price Exceptional Value Under $950K! Discover this licensed residential triplex nestled on a quiet, tree-lined street in the heart of Downtown Brampton. Holding a valid Residential Rental License with the City of Brampton and is officially classified as a Triplex with three self-contained units, this property offers a truly turnkey opportunity. Featuring 2 x 2-bedroom and 1 x 1-bedroom suites each with its own kitchen, bath, and separately metered hydro plus ample parking. Ideal for investors or multi-generational families seeking steady income and long-term appreciation. Steps to Brampton GO Station, Gage Park, Algoma University, and Main Street shops. Projected market rents $6,100 monthly gross with room to grow. Recent updates include roof (2023) and mechanical improvements. Shows beautifully and priced to move at $949,900! Dont miss this rare Downtown Brampton triplex a licensed, income-ready property offering cash flow and location in one package. Book your private showing today!
Property Details
Interior
Features
3rd Floor
Bathroom
2.05 x 2.28Ceramic Floor / 3 Pc Bath
Family
7.01 x 2.94Broadloom / B/I Shelves
Br
3.45 x 2.66Broadloom
Kitchen
4.01 x 2.99Ceramic Floor / Combined W/Laundry
Exterior
Features
Parking
Garage spaces -
Garage type -
Total parking spaces 3
Property History
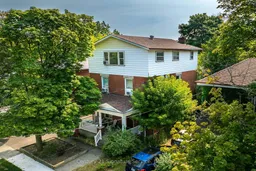 48
48
