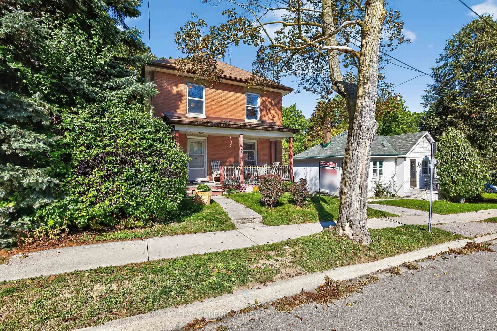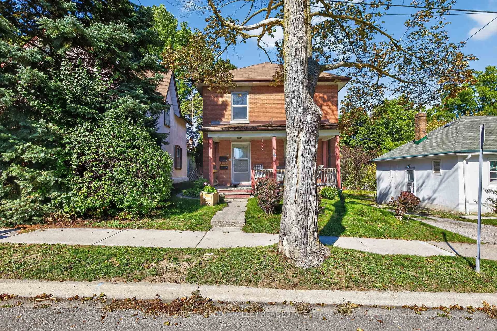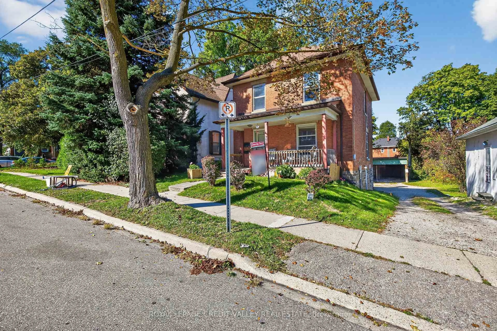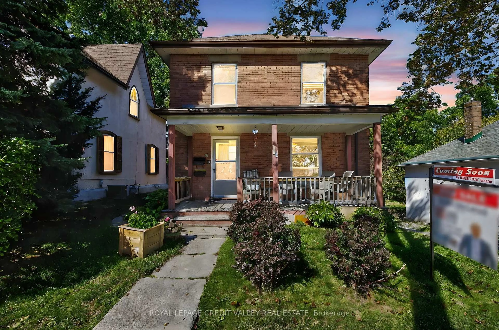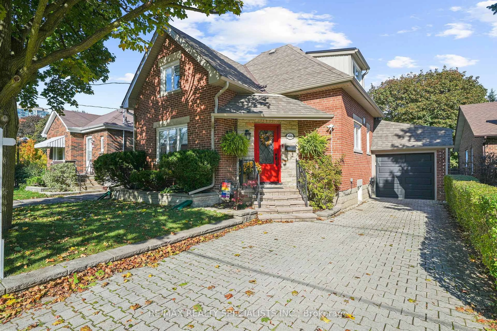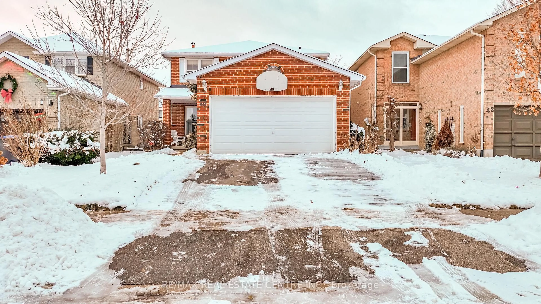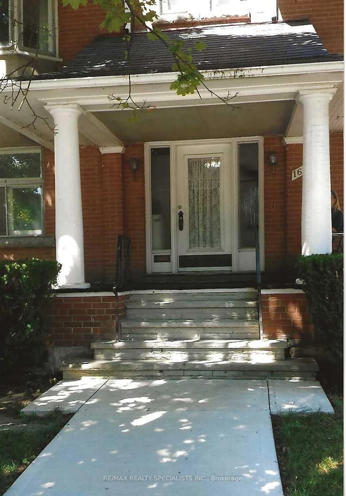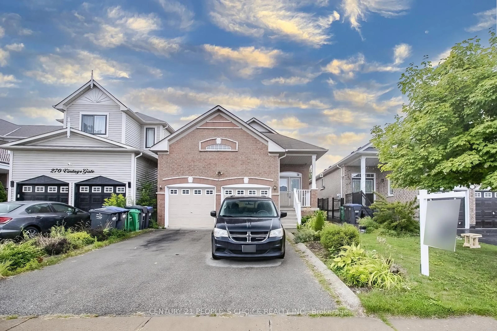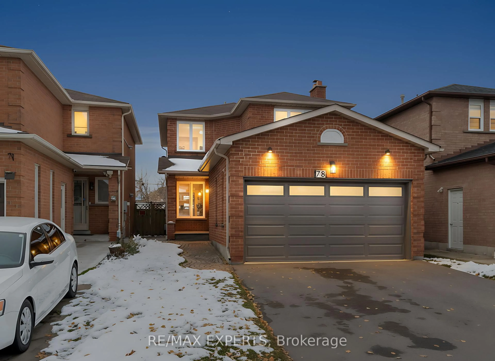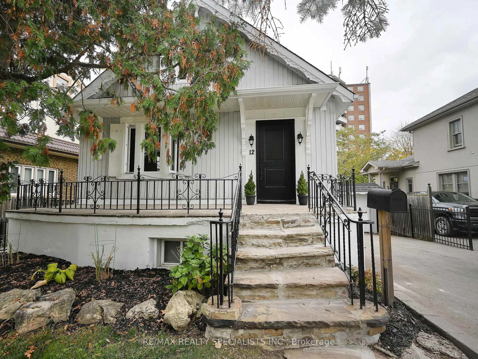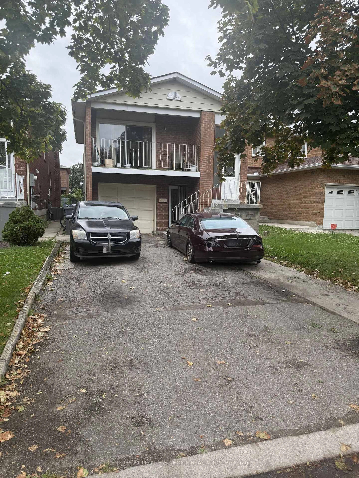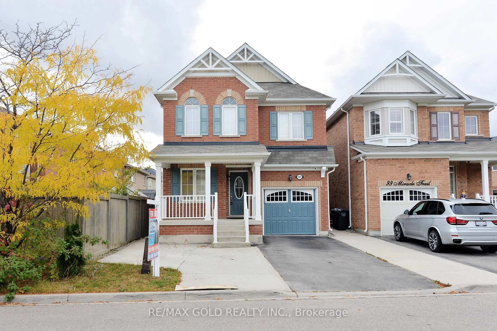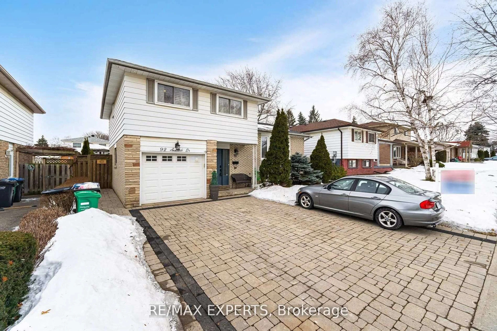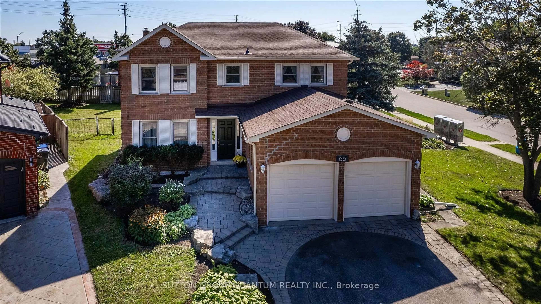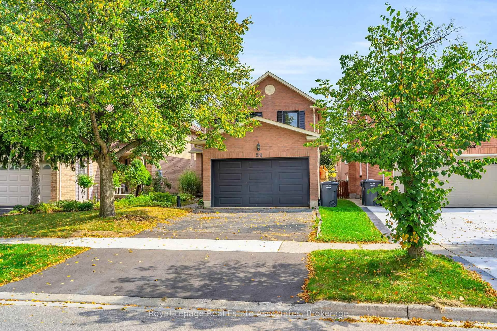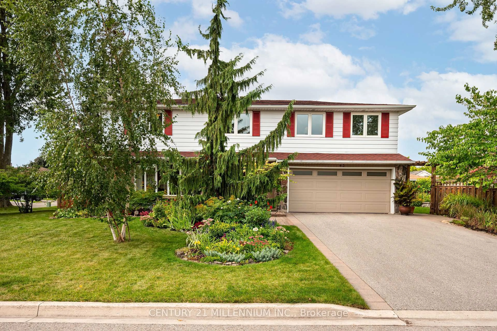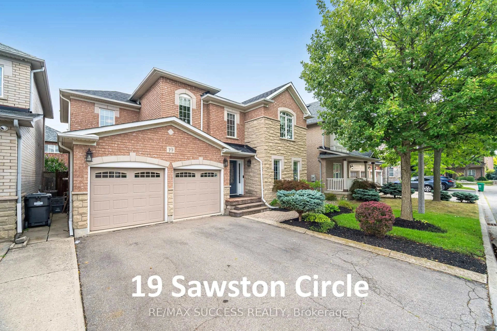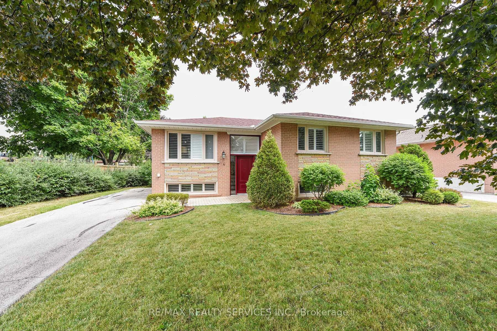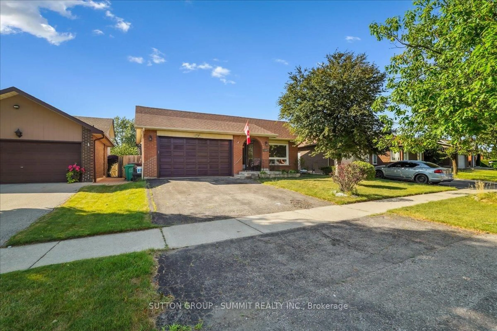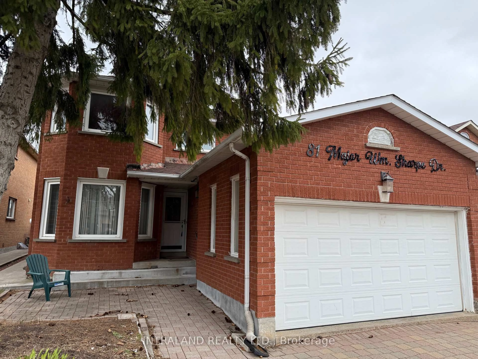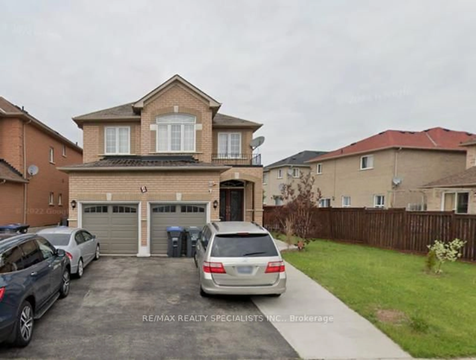34 Joseph St, Brampton, Ontario L6X 1H6
Contact us about this property
Highlights
Estimated valueThis is the price Wahi expects this property to sell for.
The calculation is powered by our Instant Home Value Estimate, which uses current market and property price trends to estimate your home’s value with a 90% accuracy rate.Not available
Price/Sqft$701/sqft
Monthly cost
Open Calculator
Description
Welcome to 34 Joseph Street nestled in the heart of Brampton's historic downtown, this spacious 2-storey brick home blends character, potential, and investment opportunity. Featuring a welcoming front porch, this property is currently configured as two self-contained units on the main and upper levels, with the potential to add a third unit in the basement via a separate entrance. Offering 4+1 bedrooms and 3 bathrooms, the home provides flexible living arrangements for investors or multi-generational families. The upstairs unit has been recently rented and is now vacant, and the property will be sold without tenants, giving buyers a fresh start. The lot includes covered parking for three vehicles plus a shared mutual driveway that accommodates two additional cars. Located in an area undergoing major revitalization with several new developments nearby, this property also presents exciting future development possibilities. Whether you're seeking neighbourhood, strong rental income or a prime investment in a fast-changing neighbourhood, this is a rare opportunity you won't want to miss. Book your showing today, this one won't last!
Property Details
Interior
Features
Main Floor
Living
4.16 x 3.64Broadloom / Crown Moulding / Vaulted Ceiling
Kitchen
3.95 x 3.54Vinyl Floor / Ceiling Fan
Primary
3.14 x 3.14Broadloom / Ceiling Fan / Crown Moulding
Exterior
Features
Parking
Garage spaces 3
Garage type Detached
Other parking spaces 2
Total parking spaces 5
Property History
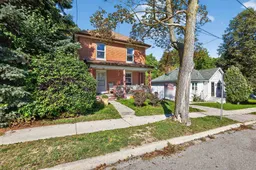 49
49
