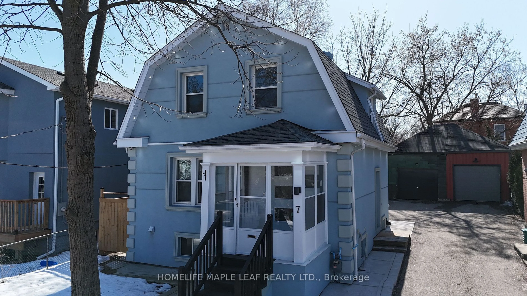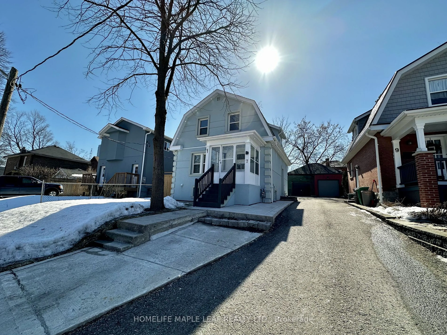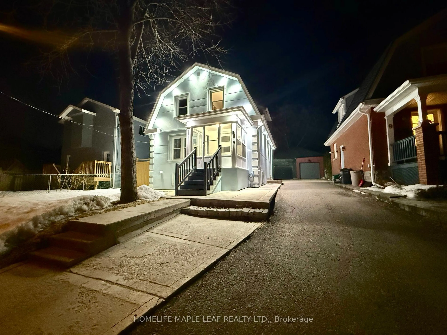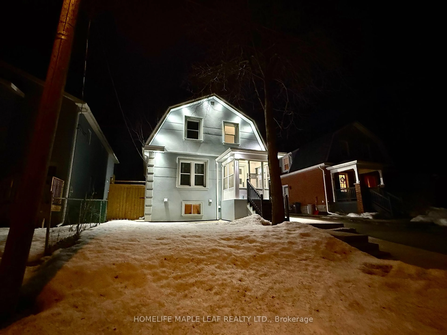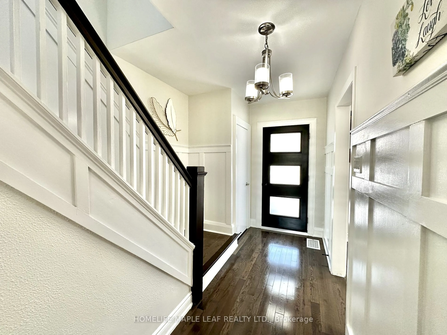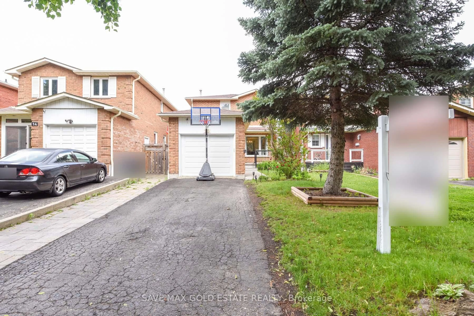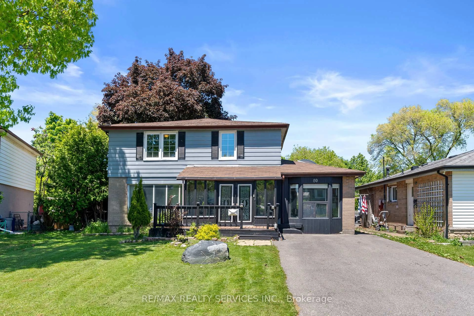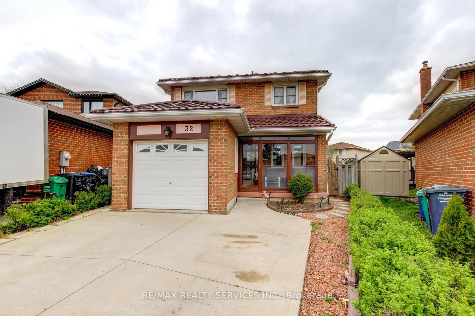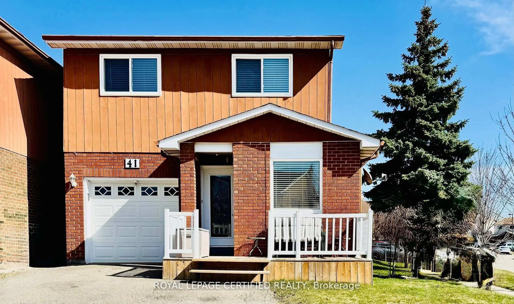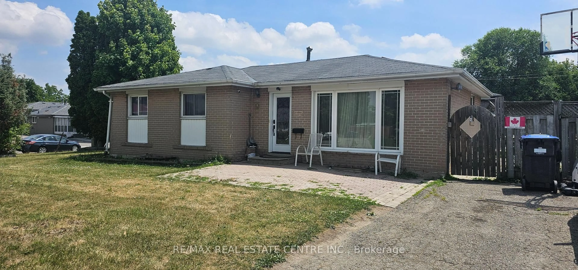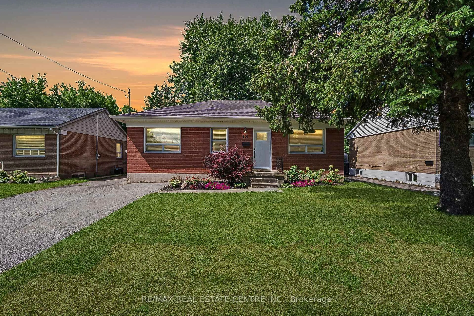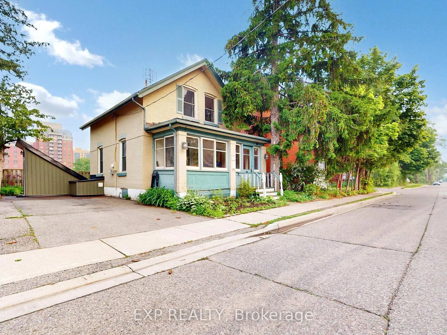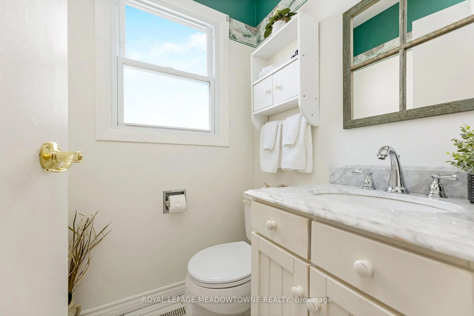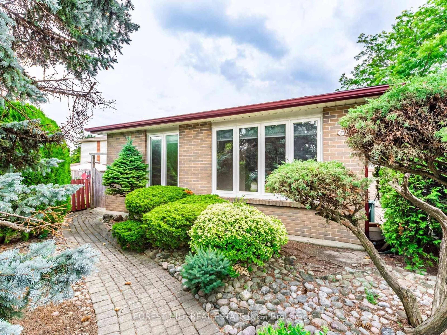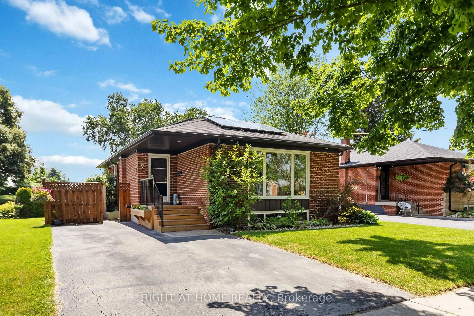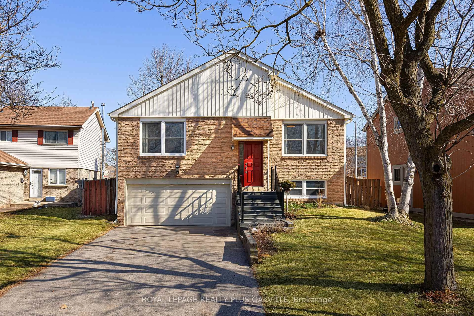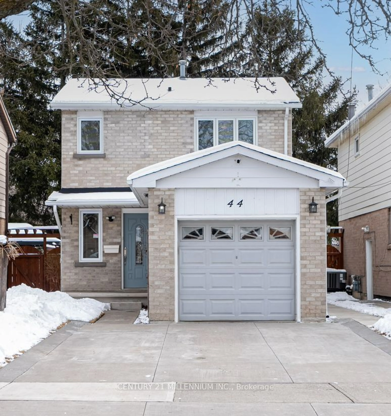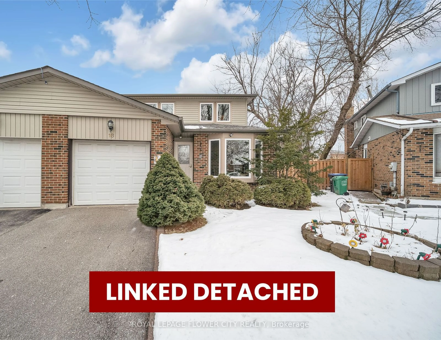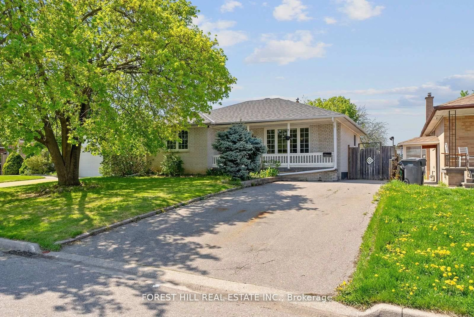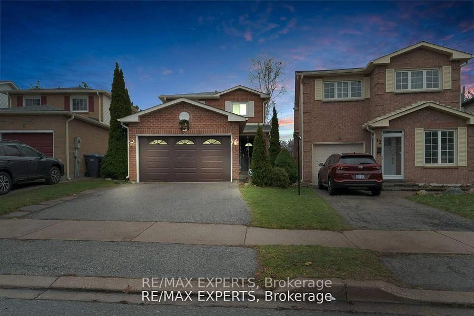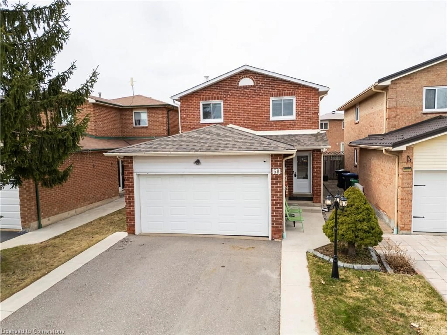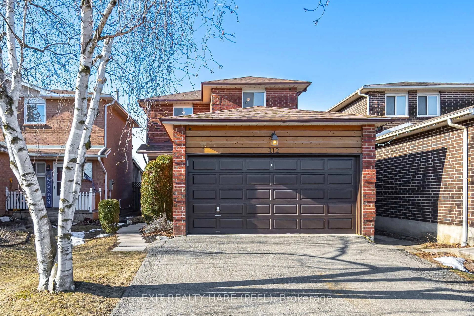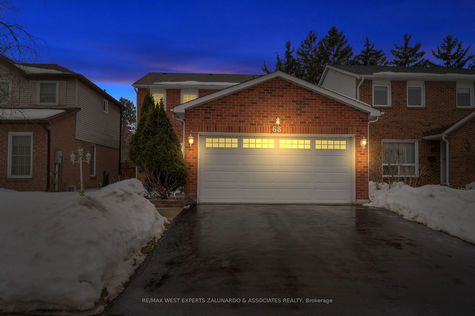7 Lowes Ave, Brampton, Ontario L6X 1R8
Contact us about this property
Highlights
Estimated valueThis is the price Wahi expects this property to sell for.
The calculation is powered by our Instant Home Value Estimate, which uses current market and property price trends to estimate your home’s value with a 90% accuracy rate.Not available
Price/Sqft$630/sqft
Monthly cost
Open Calculator

Curious about what homes are selling for in this area?
Get a report on comparable homes with helpful insights and trends.
+5
Properties sold*
$810K
Median sold price*
*Based on last 30 days
Description
Located in a fabulous neighborhood in the heart of Downtown Brampton, 7 Lowes Ave is a beautifully renovated home that blends historic charm with modern living. Enjoy a separate entrance to the spacious basement, perfect for additional living space or rental potential. The open-concept kitchen and dining area are ideal for entertaining, while large windows fill the home with natural light. Recent upgrades include a new roof (2022), stucco (2023), a fence (2024), and a deck, sump pump, and membrane wall waterproofing-all completed last year. The home also features new pot lights and a charming gazebo in the backyard, perfect for outdoor relaxation. With a large backyard for entertaining and close proximity to parks, schools, shopping, restaurants, and public transit, this home offers both comfort and convenience. Don't miss your chance-book your private showing today!
Upcoming Open Houses
Property Details
Interior
Features
Ground Floor
Kitchen
3.43 x 3.0Large Window
Dining
3.43 x 3.43Large Window
Living
4.1 x 4.1Large Window
Exterior
Features
Parking
Garage spaces 1
Garage type Detached
Other parking spaces 1
Total parking spaces 2
Property History
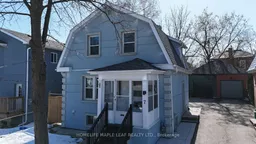 29
29