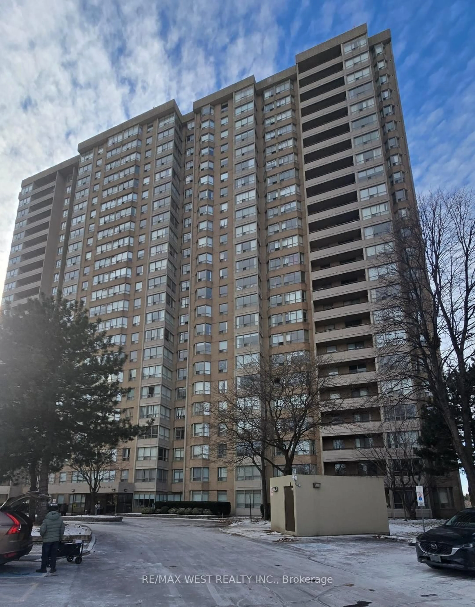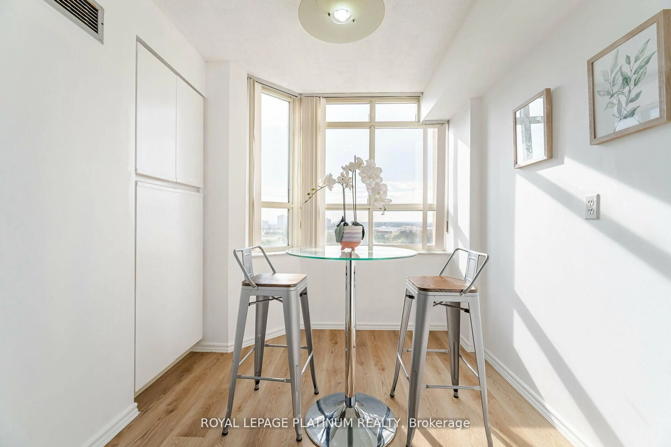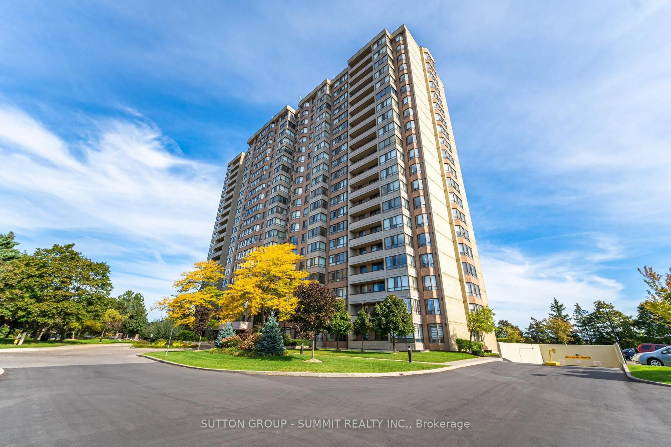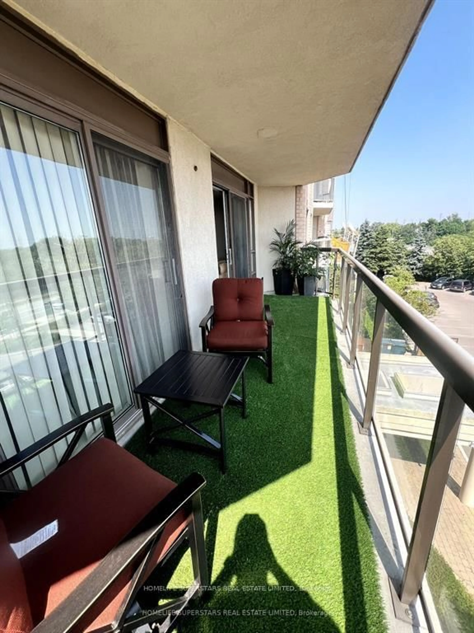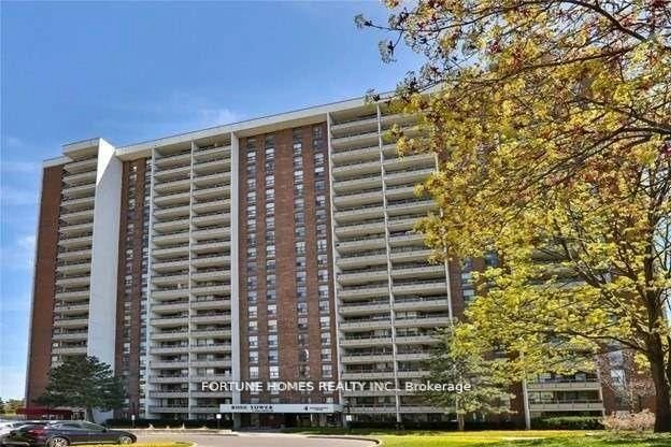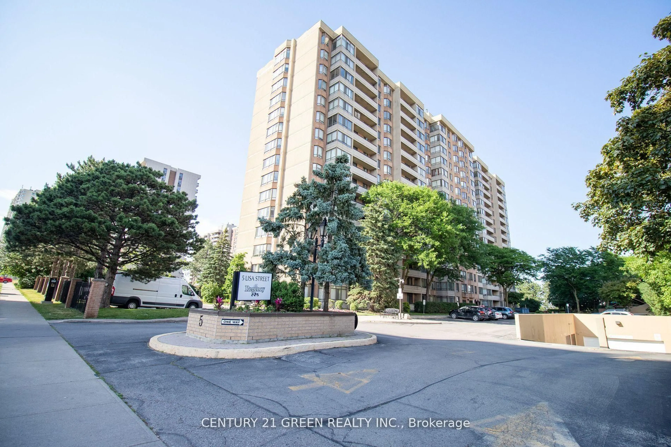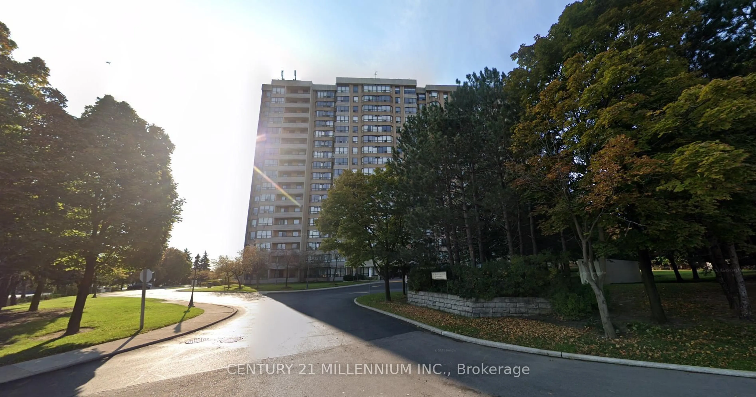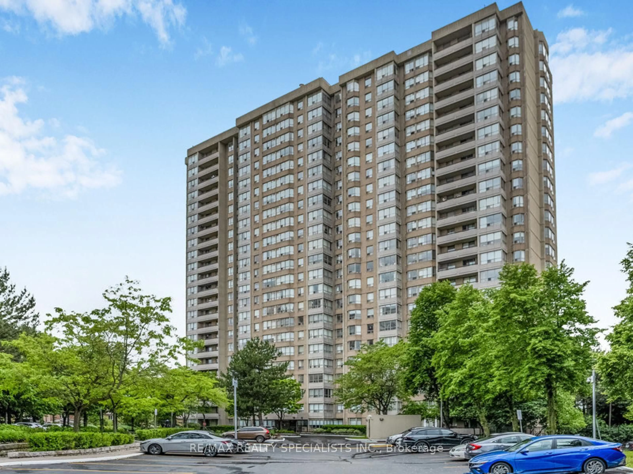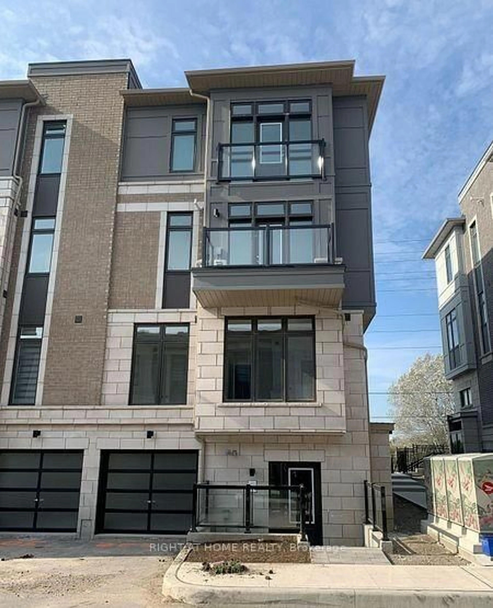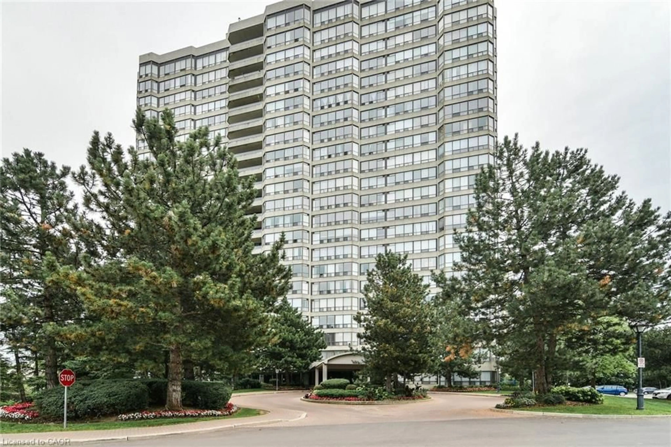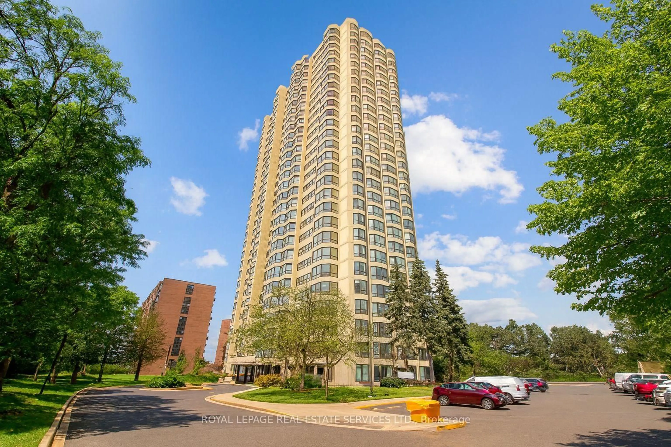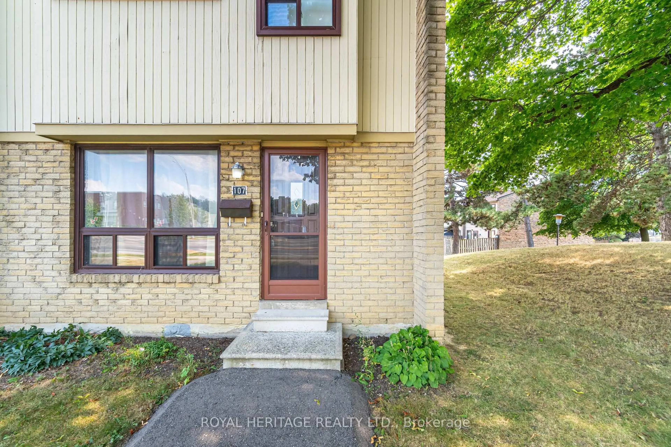Sold 25 days ago
100 County Court Blvd #1510, Brampton, Ontario L6W 3X1
In the same building:
-
•
•
•
•
Sold for $···,···
•
•
•
•
Contact us about this property
Highlights
Sold since
Login to viewEstimated valueThis is the price Wahi expects this property to sell for.
The calculation is powered by our Instant Home Value Estimate, which uses current market and property price trends to estimate your home’s value with a 90% accuracy rate.Login to view
Price/SqftLogin to view
Monthly cost
Open Calculator
Description
Signup or login to view
Property Details
Signup or login to view
Interior
Signup or login to view
Features
Heating: Forced Air
Cooling: Central Air
Condo Details
Signup or login to view
Property History
Nov 21, 2025
Sold
$•••,•••
Stayed 22 days on market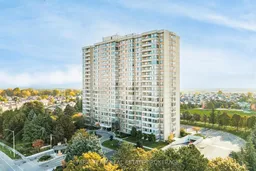 35Listing by trreb®
35Listing by trreb®
 35
35Property listed by FARIS TEAM REAL ESTATE BROKERAGE, Brokerage

Interested in this property?Get in touch to get the inside scoop.

