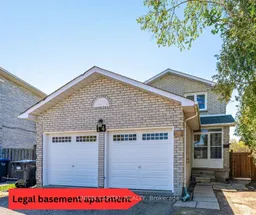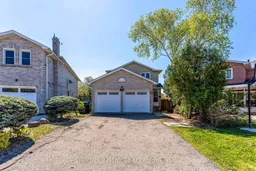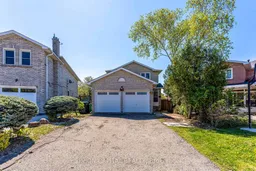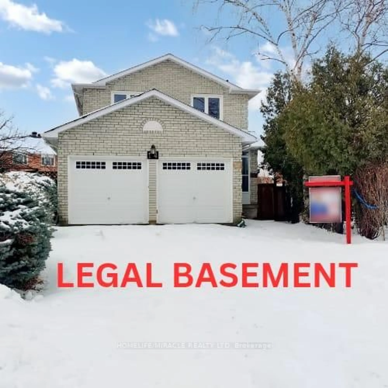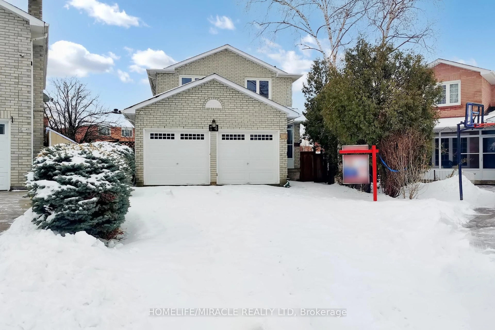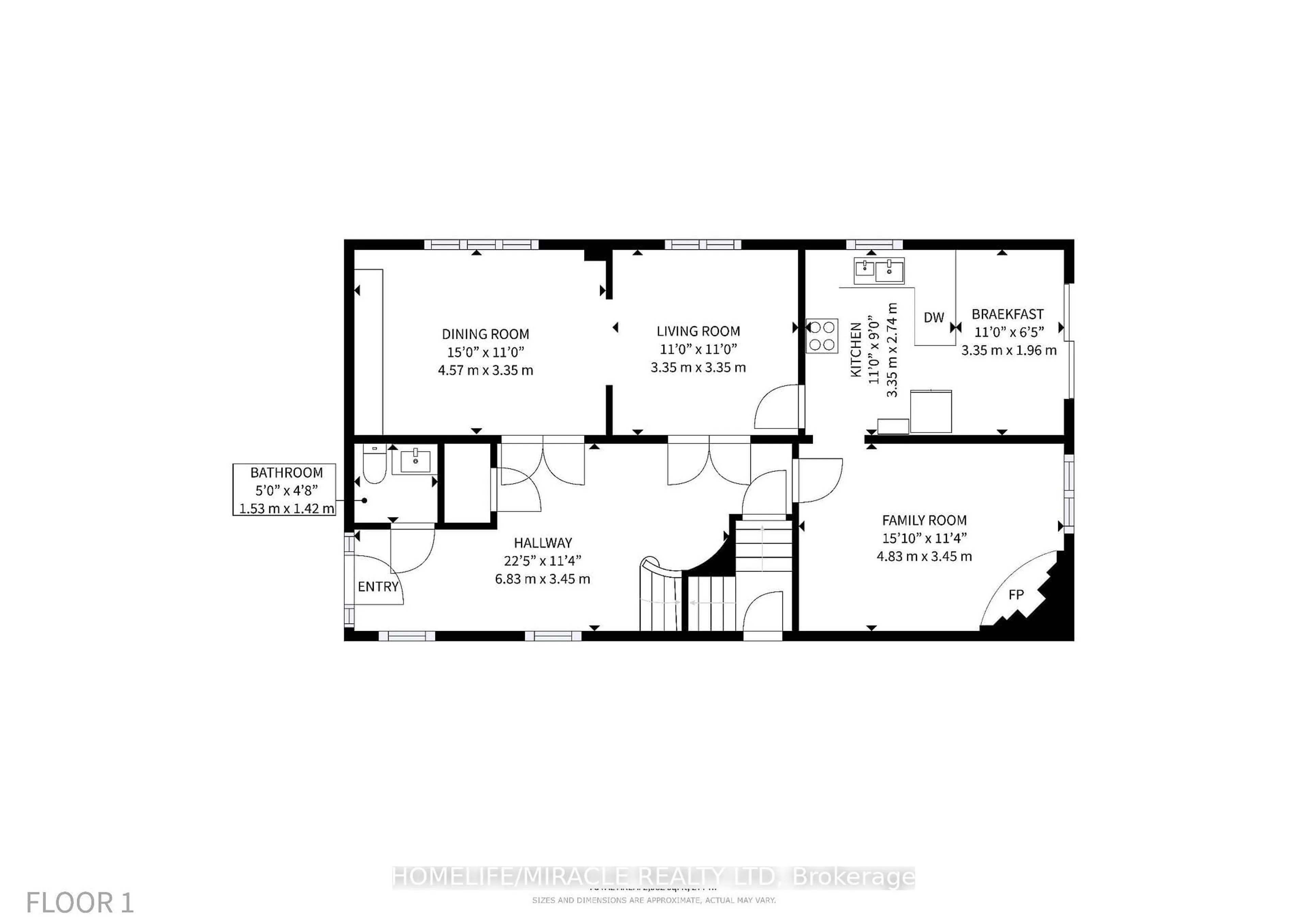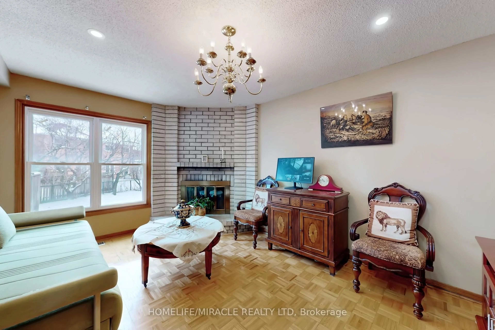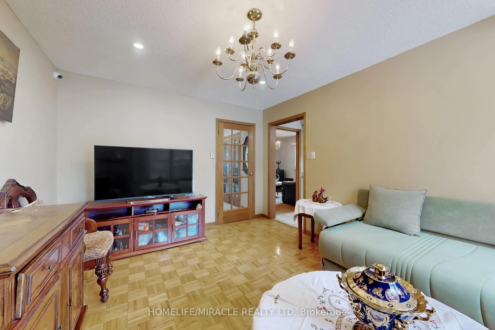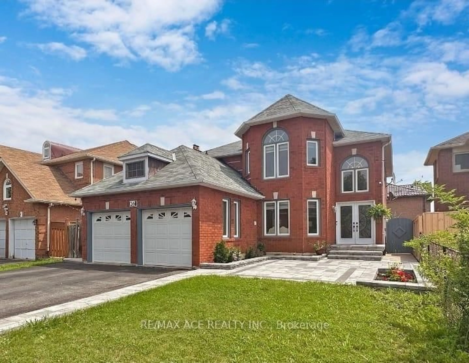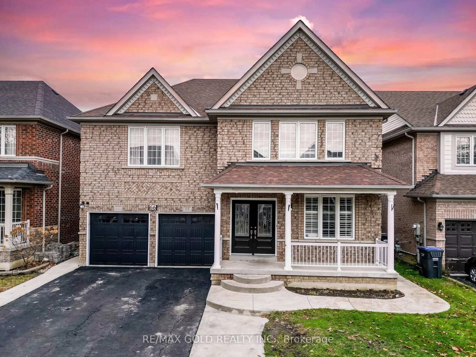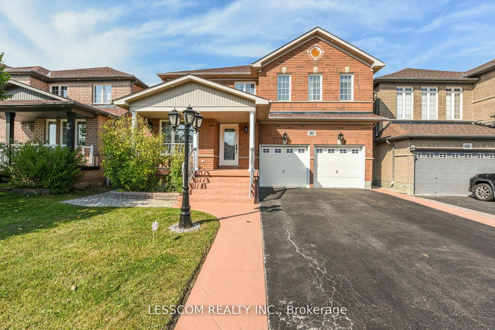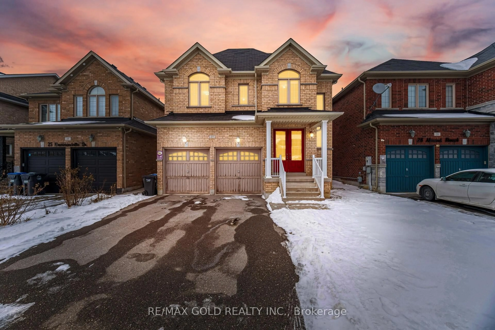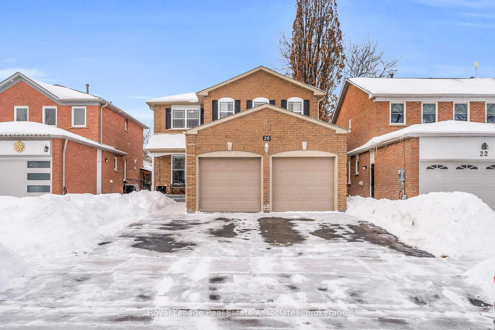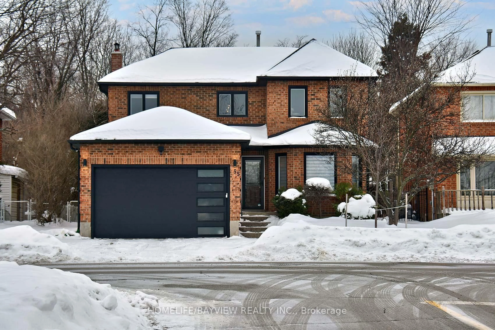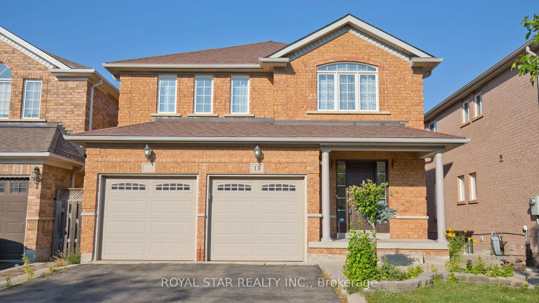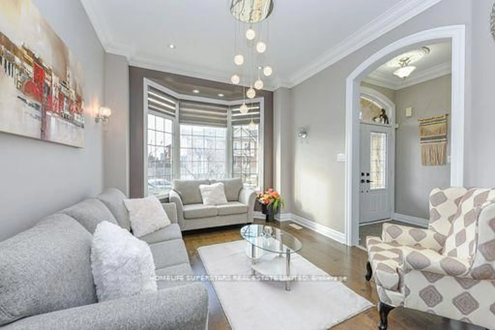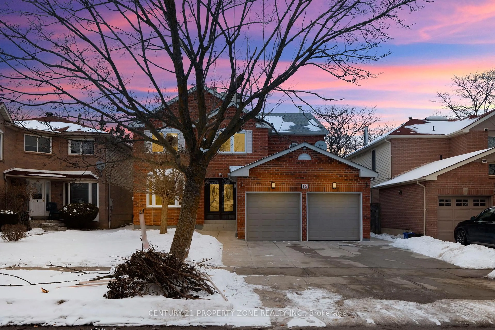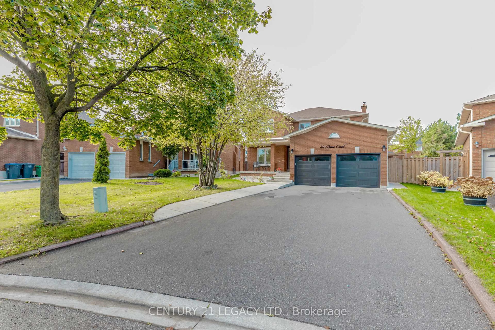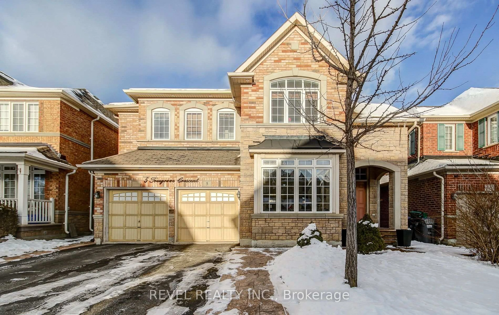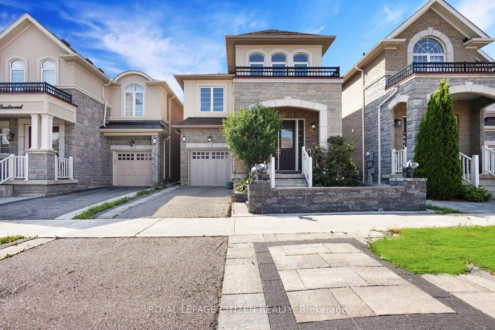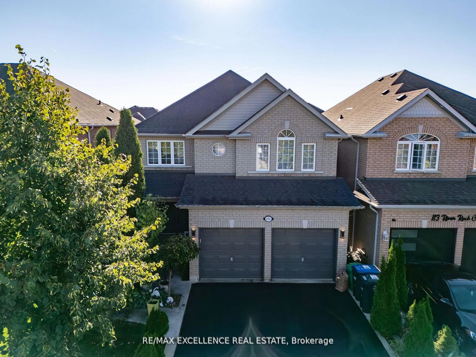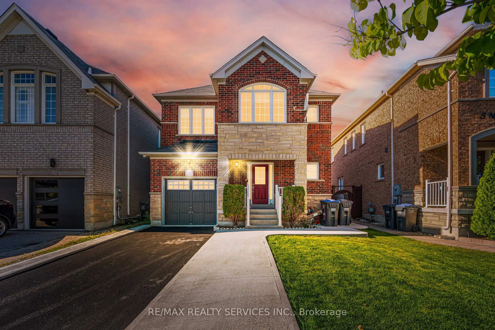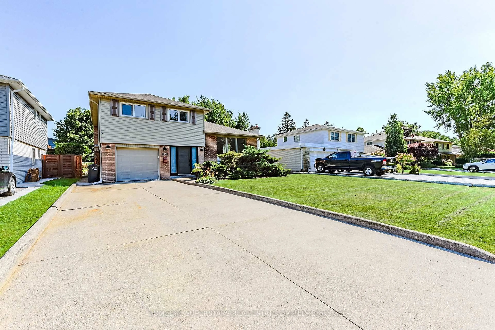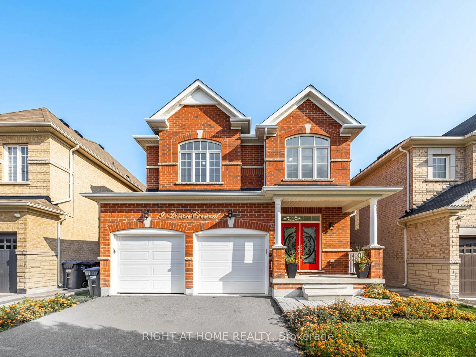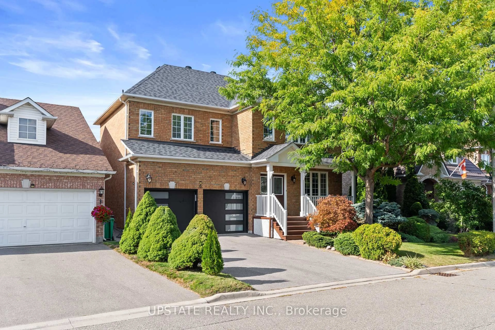14 Rodwell Crt, Brampton, Ontario L6Y 4G7
Contact us about this property
Highlights
Estimated valueThis is the price Wahi expects this property to sell for.
The calculation is powered by our Instant Home Value Estimate, which uses current market and property price trends to estimate your home’s value with a 90% accuracy rate.Not available
Price/Sqft$490/sqft
Monthly cost
Open Calculator
Description
Welcome to this well-maintained 4-bedroom detached home located on a quiet, family-friendly court in Brampton. Situated on a rare oversized pie-shaped lot, this home offers privacy, space, and endless possibilities. The main floor features a bright, open layout, spacious kitchen, generous dining area, and cozy family room-perfect for everyday living and entertaining. Upstairs offers 4 bright bedrooms, including a large primary suite with ample closet space. Brand new Finished legal basement with separate entrance is great for rental income. Another great room with full washroom in basement perfect use as a gym or extended family. Enjoy one of the largest backyards in the area, perfect for summer BBQs, gardening, or future expansion. Double driveway, attached Double garage, minimal traffic, and peaceful surroundings complete this exceptional offering. Elementary school 2 mins walk,(Worship Place- Gurdwara Nanaksar Sahib 800m), Sheridan College nearby Parks and all amenities also. Most accessible place location to highway 407.Idel for family and investors.
Upcoming Open Houses
Property Details
Interior
Features
Main Floor
Living
4.57 x 3.35hardwood floor / French Doors / Combined W/Dining
Dining
3.35 x 3.35hardwood floor / French Doors / Combined W/Living
Kitchen
4.69 x 3.35hardwood floor / Breakfast Area / W/O To Deck
Family
4.88 x 3.35Parquet Floor / Fireplace / Window
Exterior
Features
Parking
Garage spaces 2
Garage type Attached
Other parking spaces 4
Total parking spaces 6
Property History
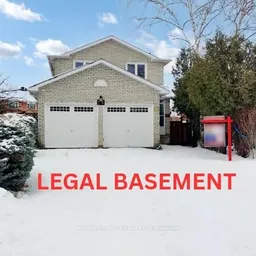 47
47