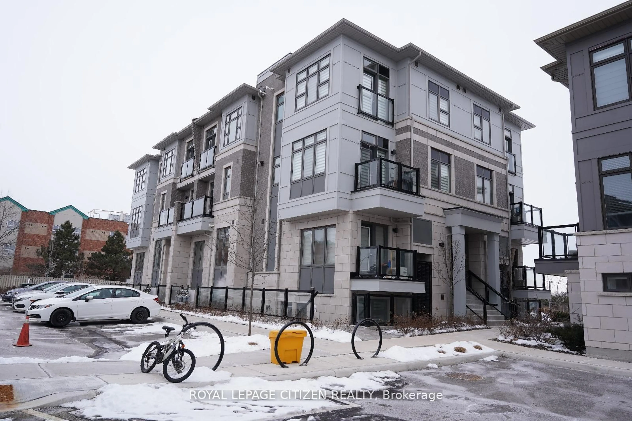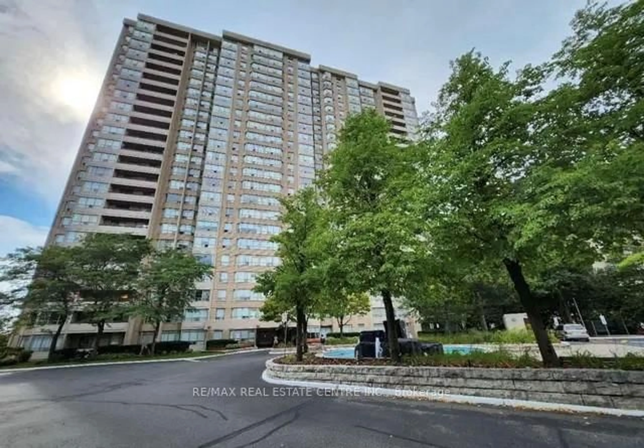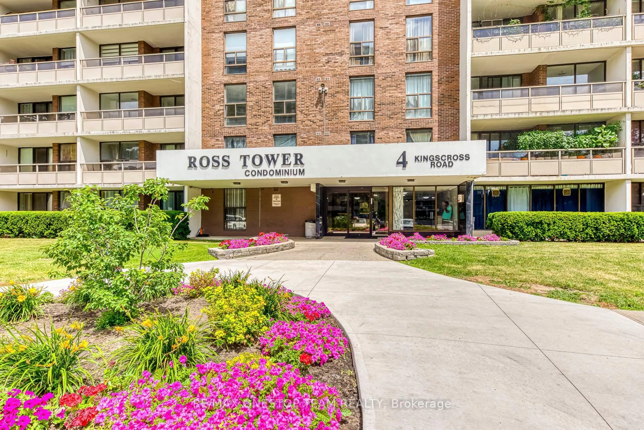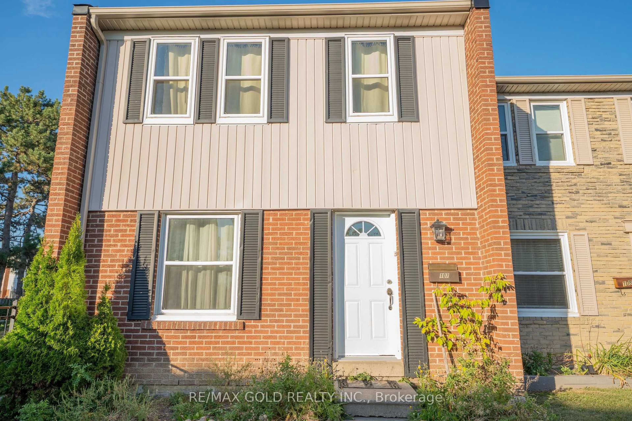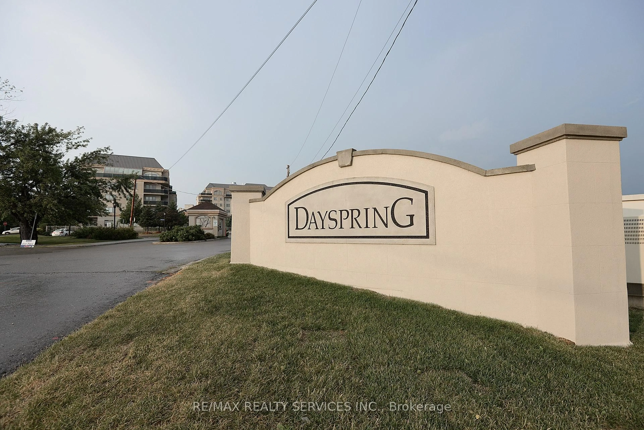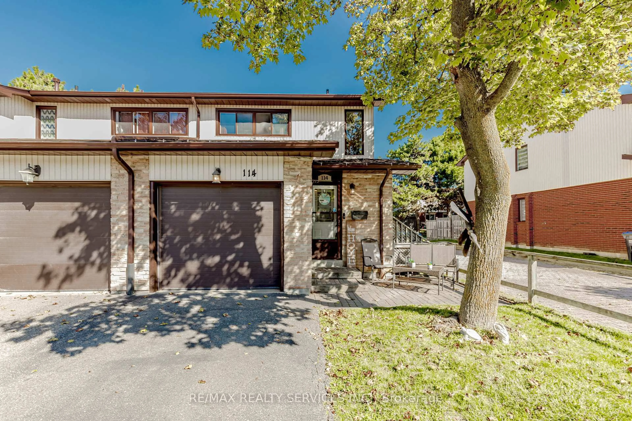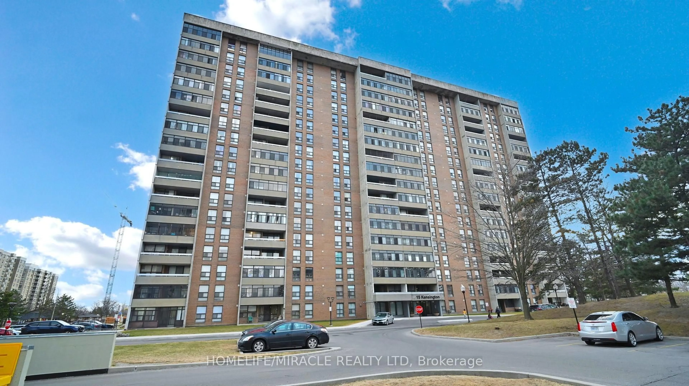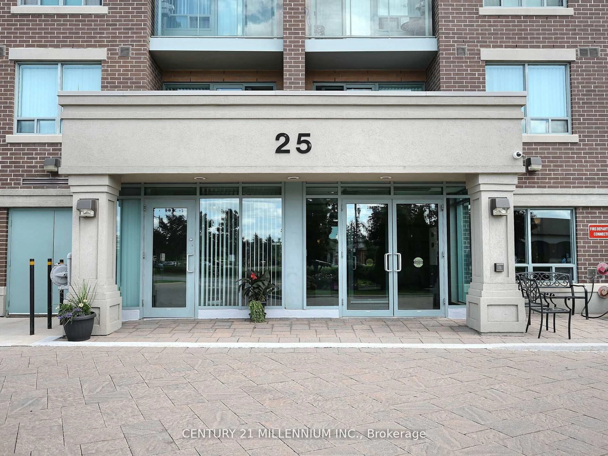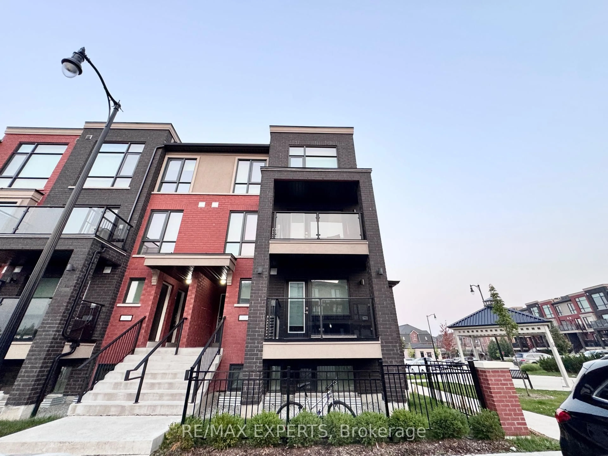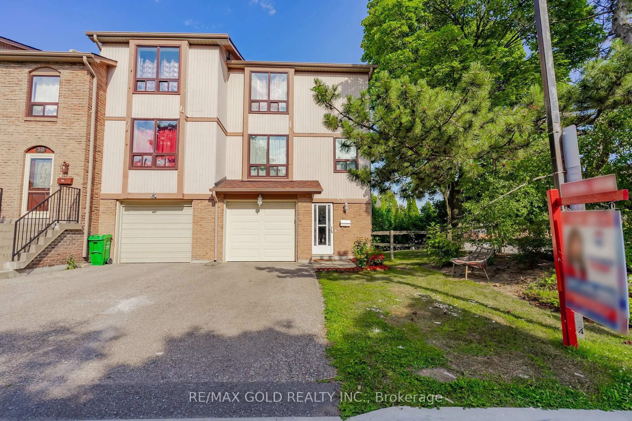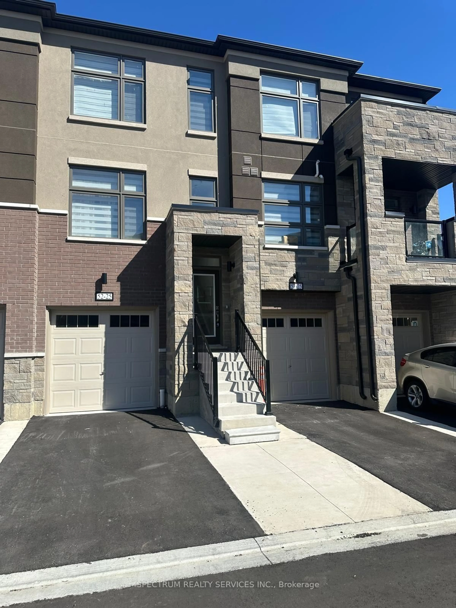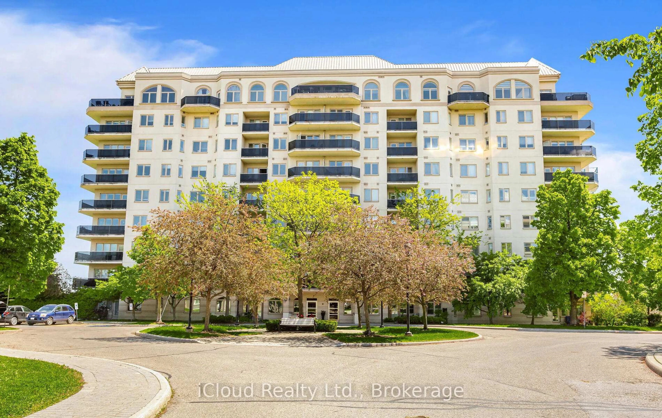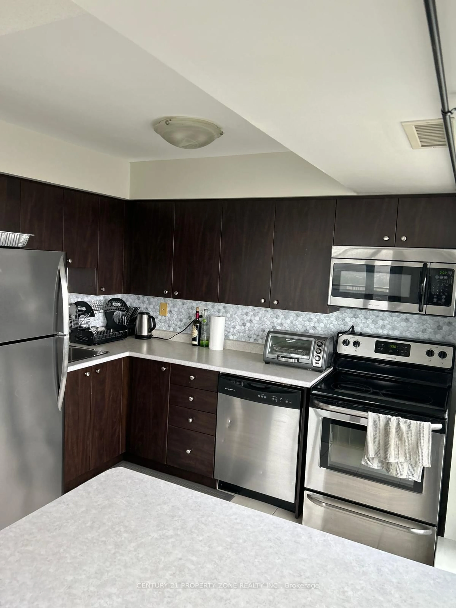Experience refined condominium living at the "Crown West" residence located in Brampton's Fletcher's Creek neighbourhood. This 1,448 sq. ft. suite features an open foyer, a spacious den, and a large balcony offering impressive views. The efficiently designed corner unit benefits from south-facing exposure, ensuring ample natural light throughout. The property is appointed with updated wood flooring, renovated bathrooms featuring stone top vanities and modern plumbing fixtures, as well as an LG front-load washer and dryer conveniently situated within the suite. The primary bedroom includes a private ensuite and a sizeable walk-in closet, while the secondary bedroom offers a double closet. Additional amenities include a den with balcony access and double doors leading to the living room, a solarium with wrap-around windows ideal for relaxation, and a generous eat-in kitchen with abundant cupboard and pantry space adjoining the dining area with a bay window. The building offers a comprehensive range of amenities, including a 24-hour gatehouse concierge service. Residents have access to multiple recreational facilities such as an outdoor swimming pool, a covered barbecue area, a library, a billiard room, a fitness centre, as well as squash and racquetball courts. Maintenance fees include utilities, cable and internet. Appliances, window coverings, a storage locker, and underground parking are included.
Inclusions: All kitchen appliances, front load LG clothes washer and clothes dryer, window treatments and electric light fixtures.
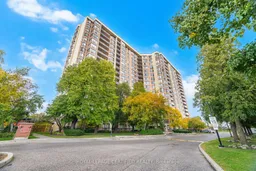 47
47

