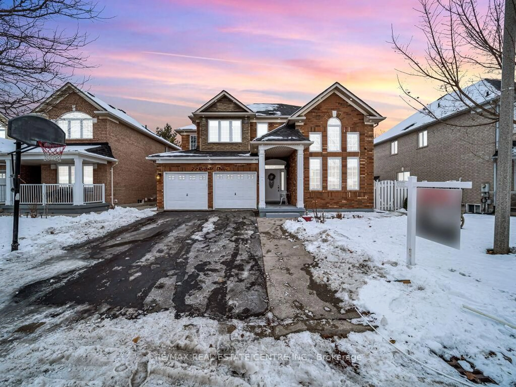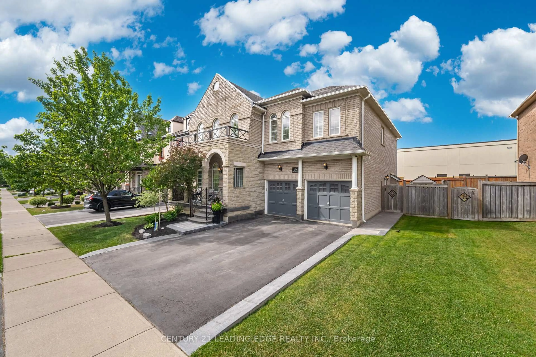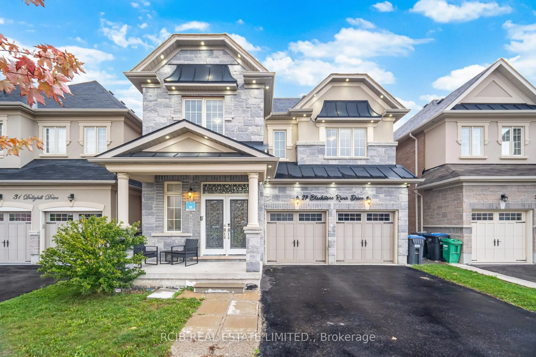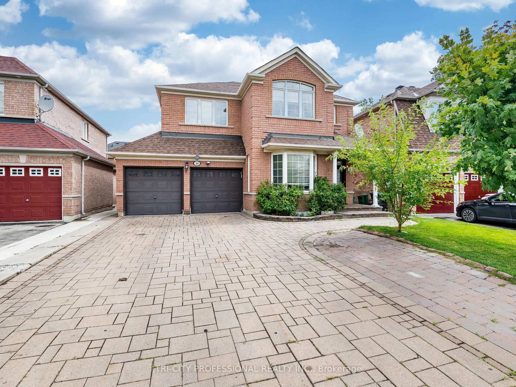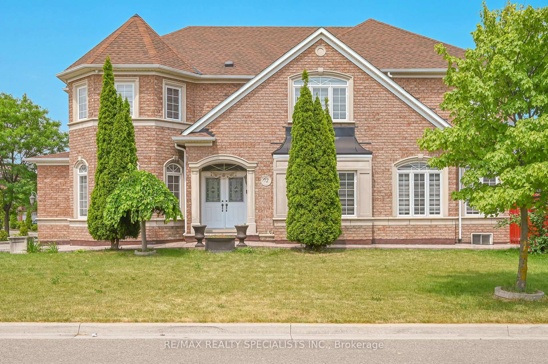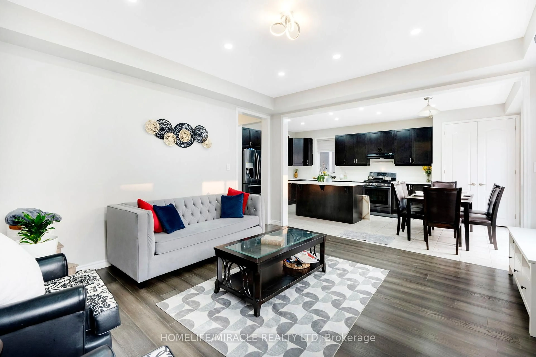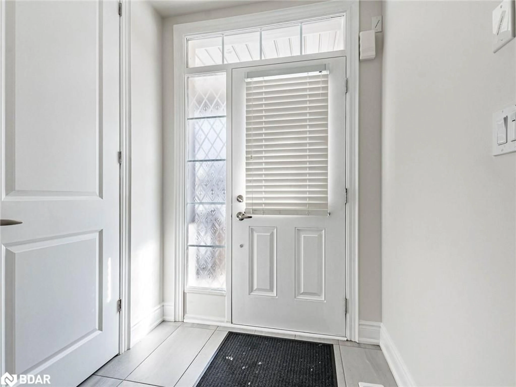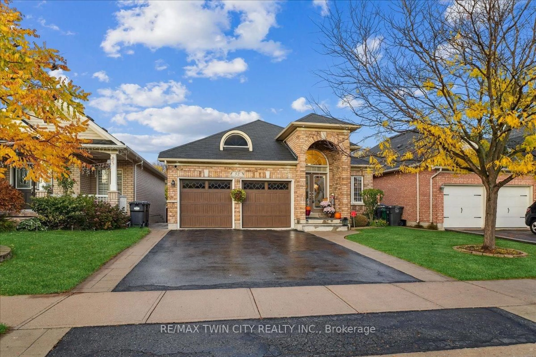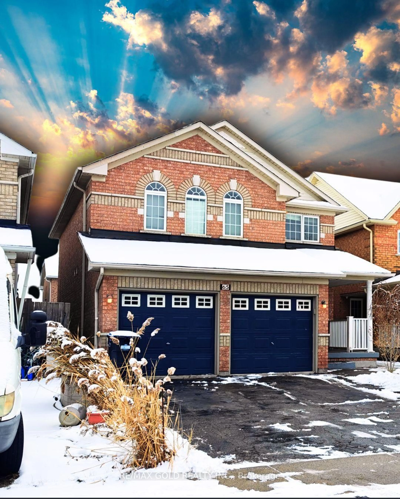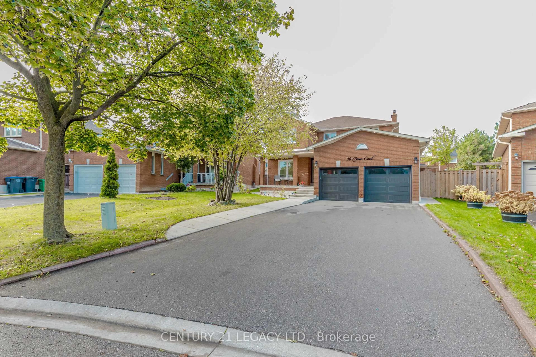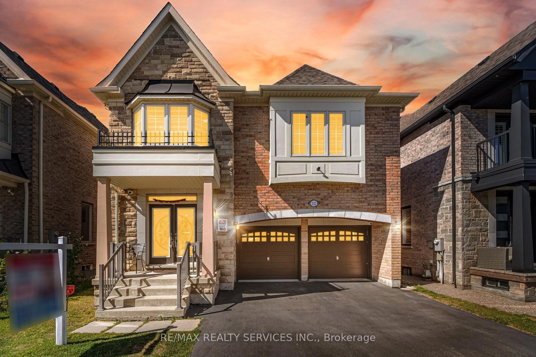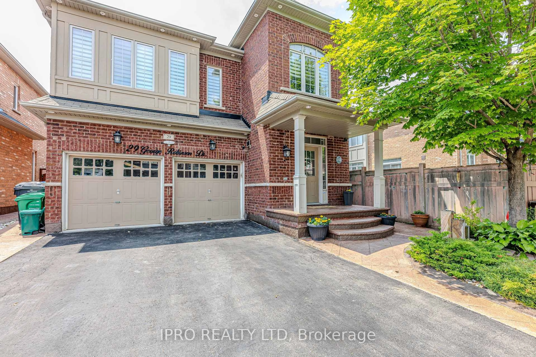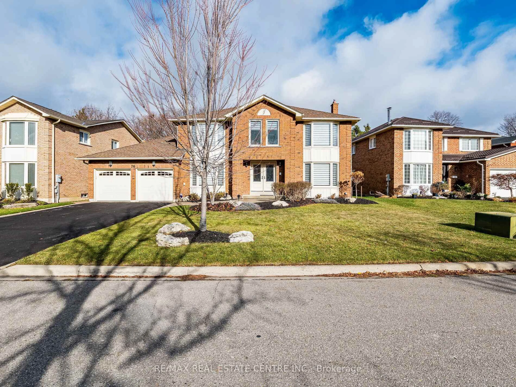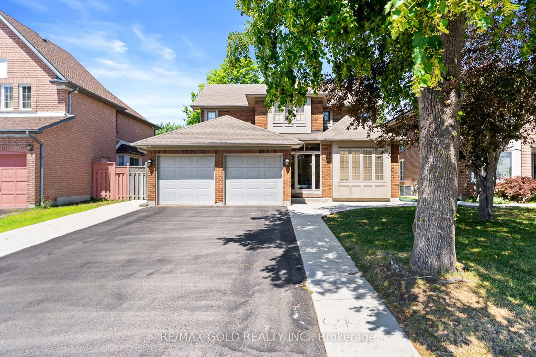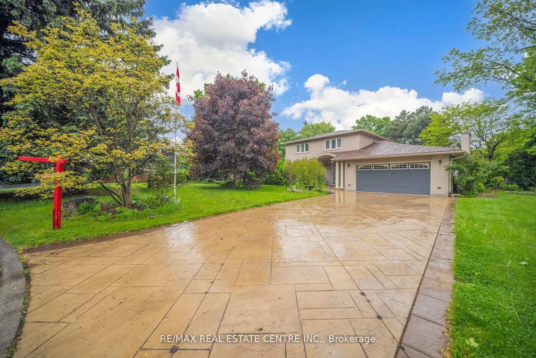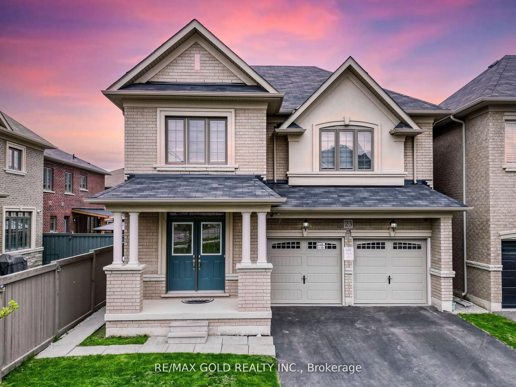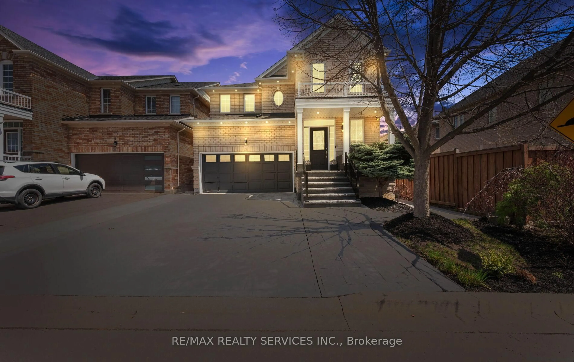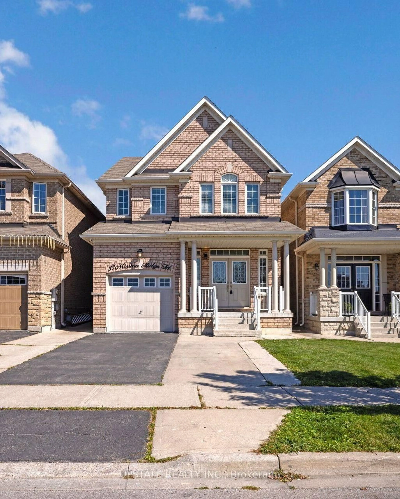Rare Gem In The Prime Neighborhood Of Fletcher's Creek South, This 2,652 Sq Ft Home Backs Directly Onto The Golf Course. Proudly Owned By The Original Owner And Offered For Sale For The First Time, The Property Remains In Its Original Condition, With The Exception Of A Recently Updated Roof, Air Conditioner, And Reconstructed Fireplace Chimney Cap. Perfect For Buyers Looking To Personalize Their Dream Home. The Spacious Main Floor Features A Formal Living And Dining Room, A Separate Family Room With A Cozy Fireplace, And A Bright Breakfast Area With Views Of The Backyard And Golf Course. Backyard deck is pressure treated wood. Upstairs, You'll Find Four Generously Sized Bedrooms With Ample Storage Space. Side Entrance Door From Laundry Room And A Cold Room In The Basement. Enjoy Summer Evenings In The Private Backyard Featuring An Aggregate Patio, Lush Greenery, Mature Trees, And The Beautiful Golf Course. With Parking For Three Cars And The Option To Extend The Driveway, This Home Checks All The Boxes. Just Minutes To Parks, Trails, And All Major Amenities, With Quick Highway Access To The 407. The New LRT Along The Hurontario Corridor Is Just A 2-Minute Drive Away, With Opening Expected In 2026.
Inclusions: Existing Fridge, Stove, Dishwasher, Range Hood, Washer, And Dryer. All Electrical Light Fixtures, Garage Door Opener, And Window Coverings. All Appliances Are In As-Is Condition With No Warranties.
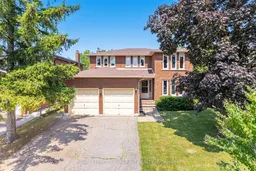 49
49

