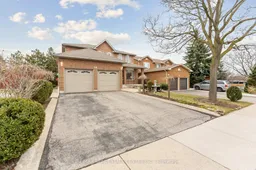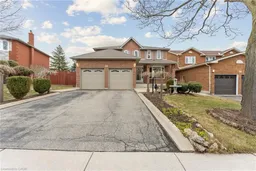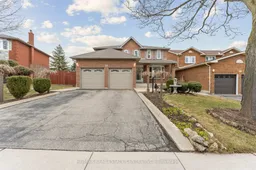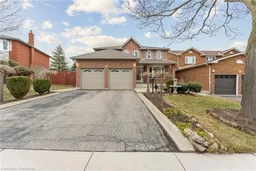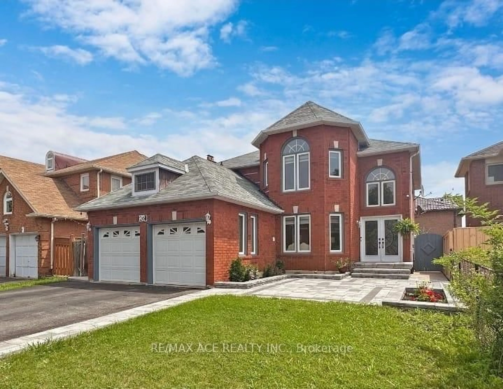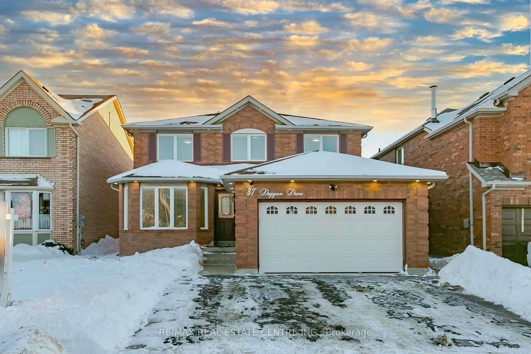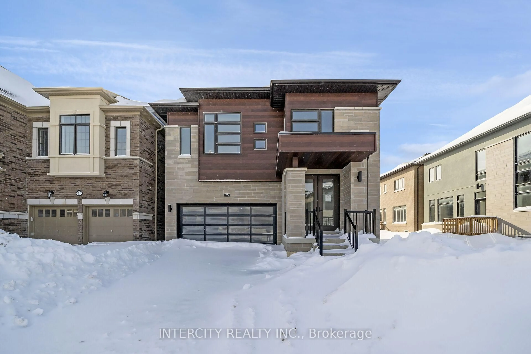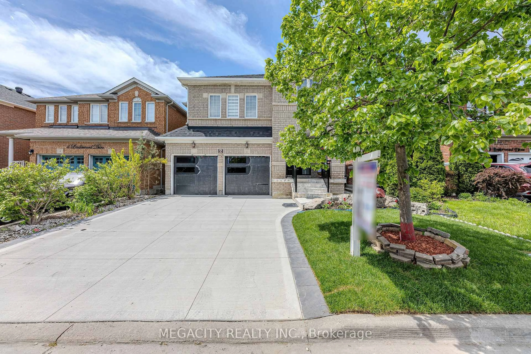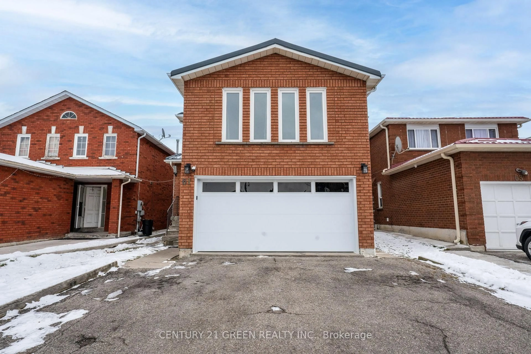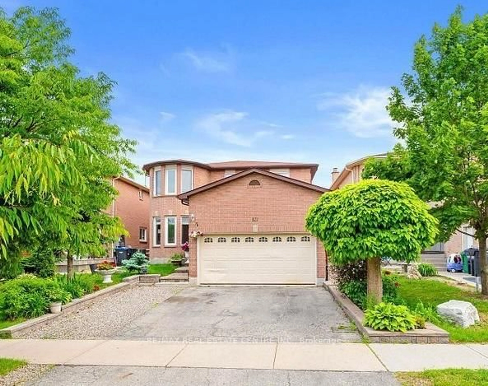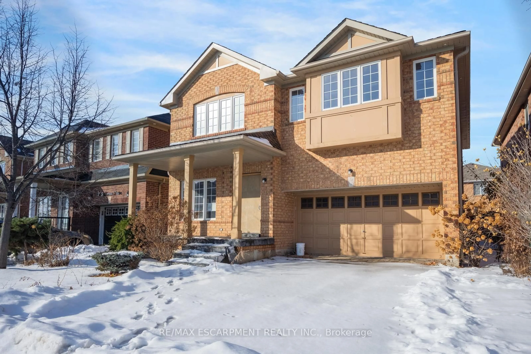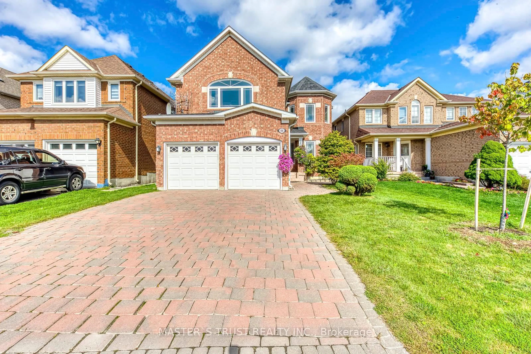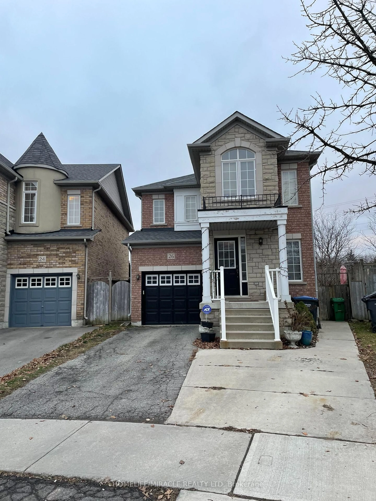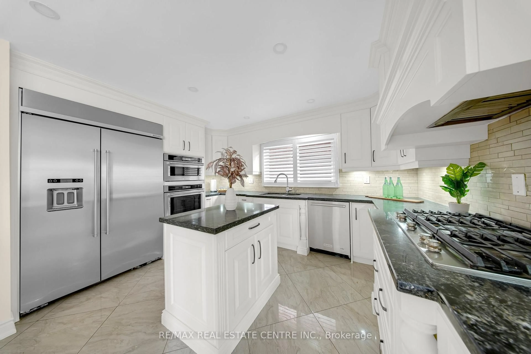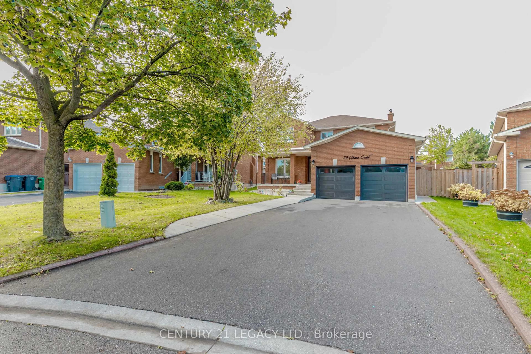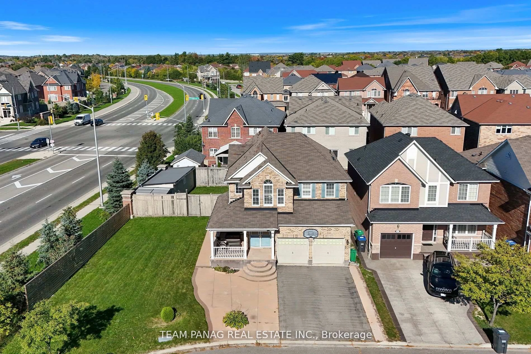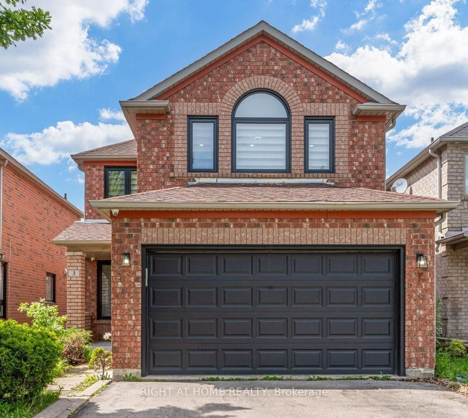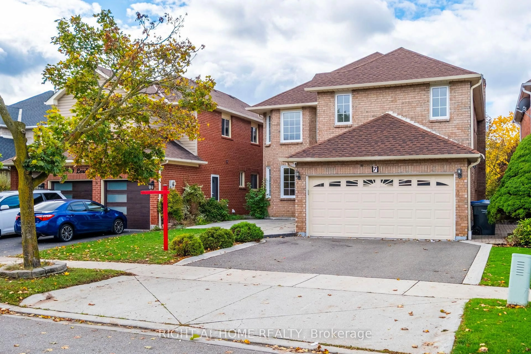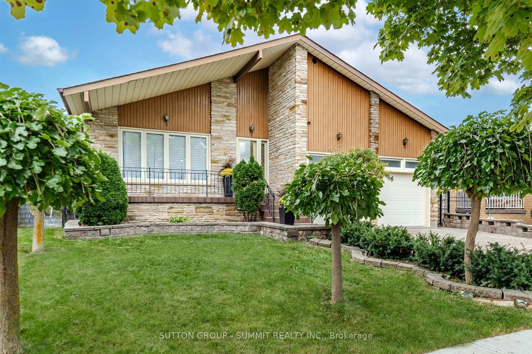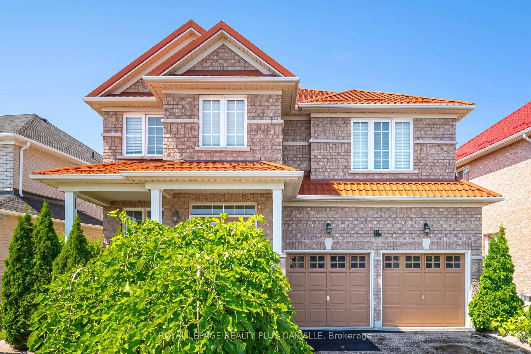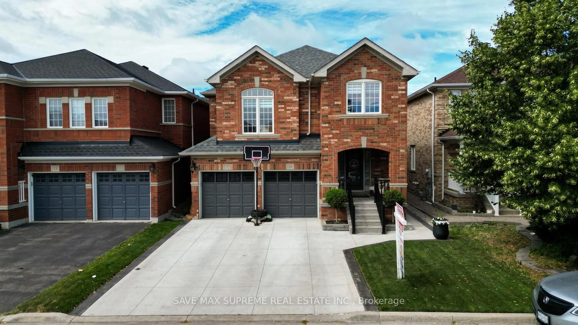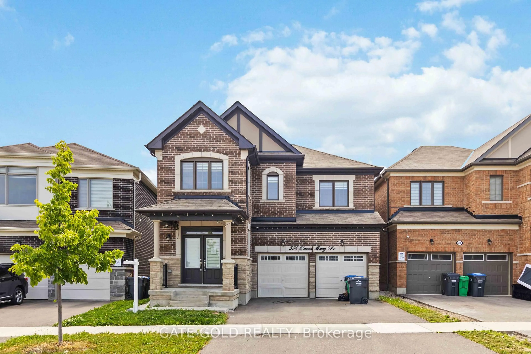Fabulous 4 Bedroom Home On A Quiet Court Location Offers A Great Layout w/Tons Of Space For A Growing/Extended Family! This Beauty Has Fantastic Curb Appeal w/Lush Landscaped Yard, Concrete Curbs, Walkways & Steps To Covered Porch, Plus Updated 2 Car Garage Doors! Step Inside To the Grand Entry & Sprawling Layout Featuring The Oversized Living Area w/Beautiful, Big Bay Window & Dining Rm That Offers Plenty Of Room For Entertaining & Large Family Gatherings! Super Spacious Eat In Kitchen Boasts Loads Of Counter & Cupboard Space, Pantry & Eat In Breakfast Area w/Desk Feature & Walkout To Patio & Yard! This Home Is On A Premium Lot That Has No Homes Backing On to It Making It Extra Private When Enjoying The Outdoors! Huge Sunfilled Vinyl Windows Thruout, A Large Main Flr Family Room w/Gas Fireplace Overlooking The Backyard, Convenient Side Entrance, Main Floor Powder Rm & Laundry Rm w/Garage Access Round Out The Great Main Floor Features! Gorgeous Hardwood Staircase To The Upper Level That Boasts 4 Xtra Lrg Bedrooms All w/Big Picture Windows & Ample Closet Space. Primary Suite Has Walk In Closet & Ensuite w/Soaker Tub, Sep. Shower & More, Grand Upper Landing, 3 More Big Beautiful Bedrooms & A Family Sized Main Bathrm w/2 Sink Vanity! No Carpeting Thruout Is Another Key Benefit To This Home!The Mainly Unfinished Basement Already Featuring a 2nd Kitchen Area, Cantina, Sep. Entrance To The Garage, 3 Pce Bathrm & Huge Open Spaces Offers Tons Of Extra Options For You! If You Are Looking For A Solid Home With All The Space A Growing/Extended Family Could Ask For, A Premium Landscaped Lot On A Child Safe Court Backing Onto Parkland, In an Ideal Location Bordering Brampton & Mississauga & Steps To Every Amenity This Is It, Welcome Home!
Inclusions: Fridge, Stove, Dishwasher, Washer, Dryer, Basement Stove
