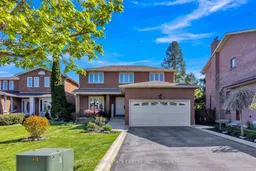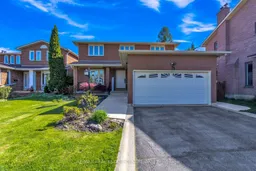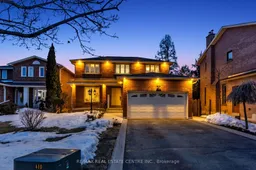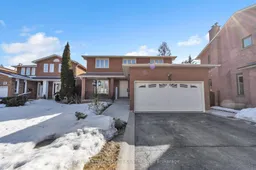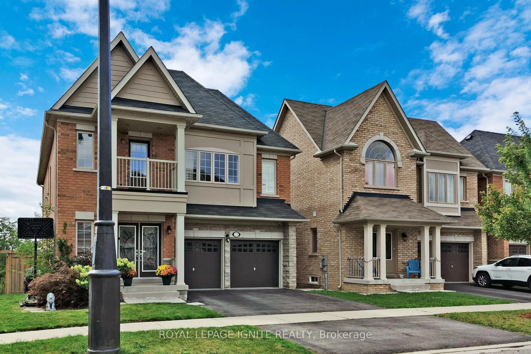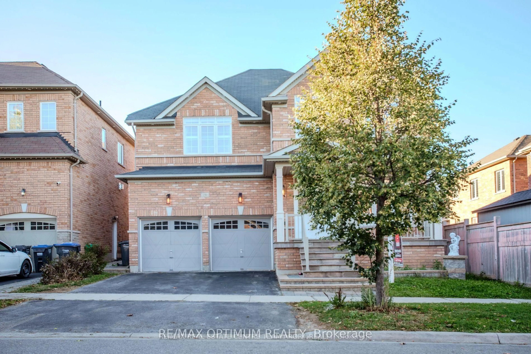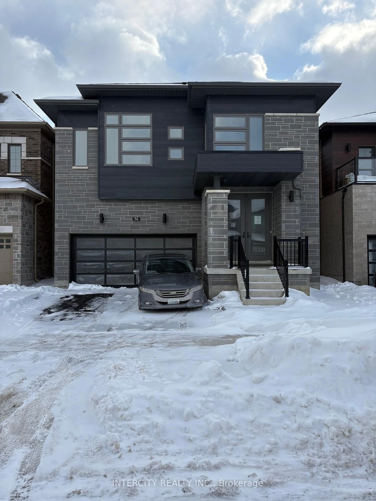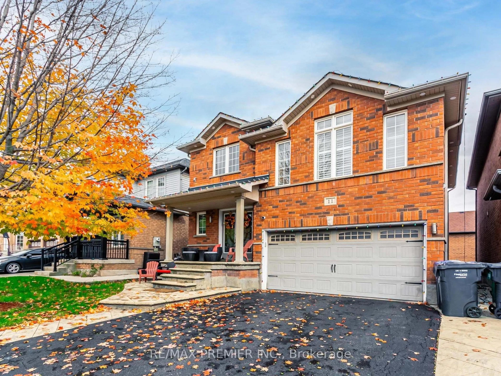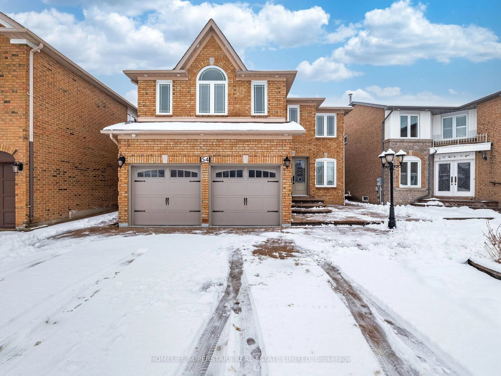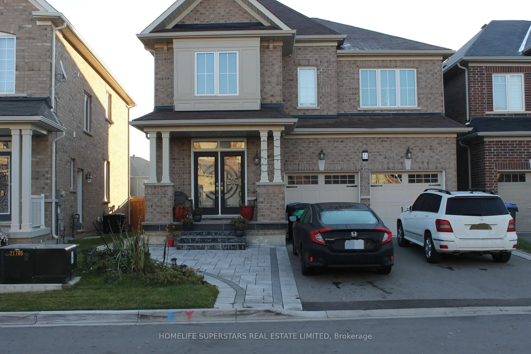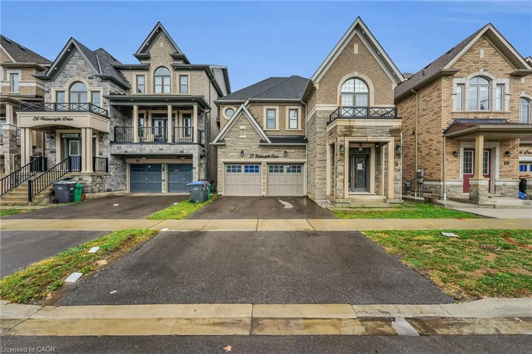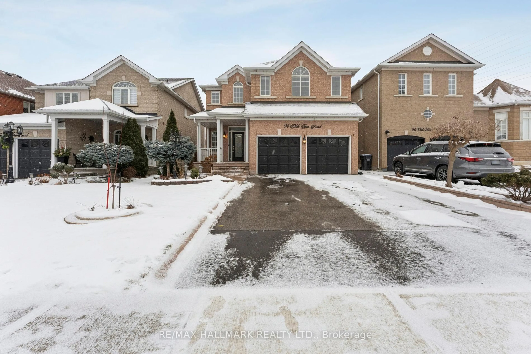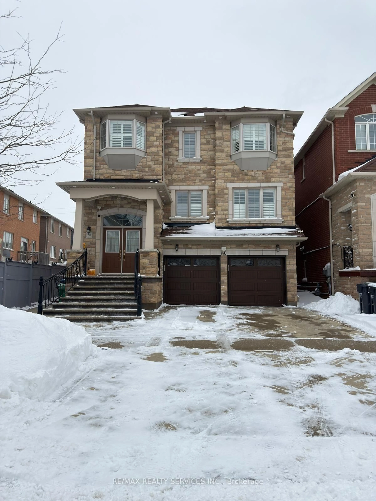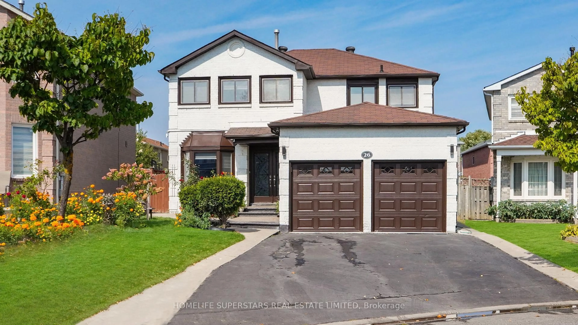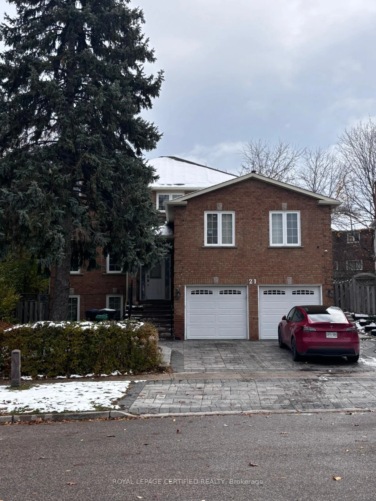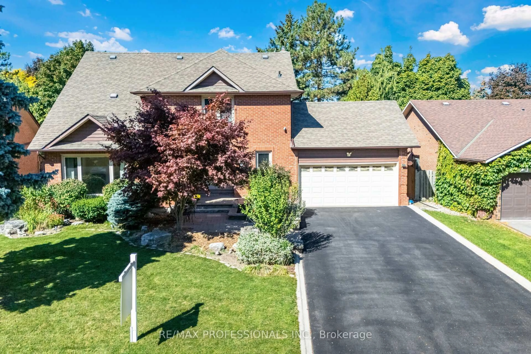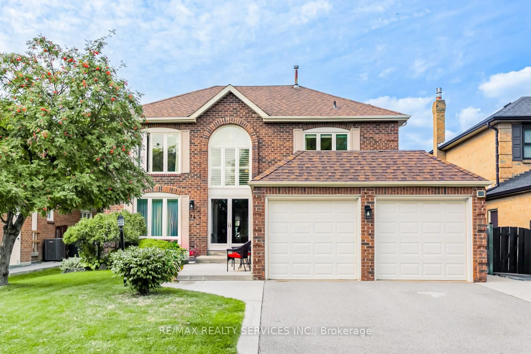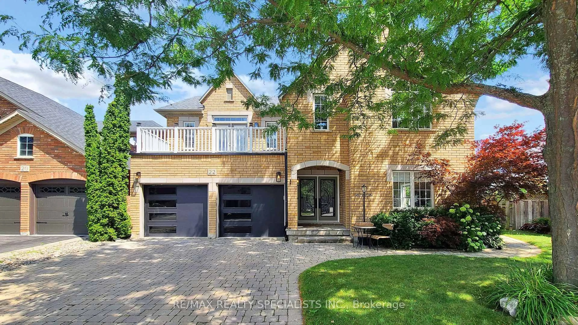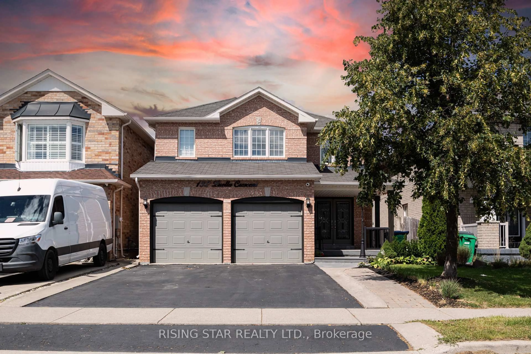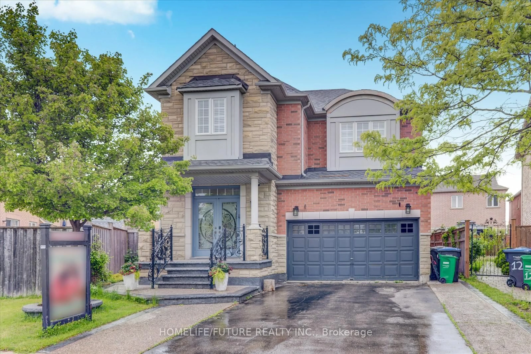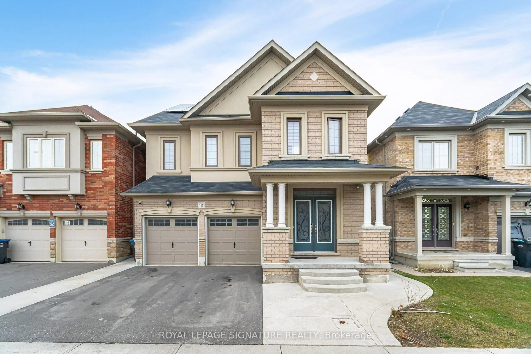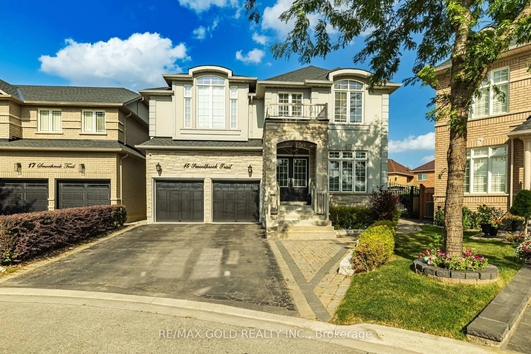Beautiful, All Brick, Detached 4 Bedrooms, Plus 2 Bedrooms Finished Basement With Full Washroom. Total 4 Washrooms. Sitting On A Premium Lot 62 Ft X 152 Ft. Deep & Located At The End Of Quiet Cul-De-Sac. Huge Deep Driveway Can Park 8 Cars Easily. Fully Upgraded, Well Maintained Home And Proud Of Ownership. Good Size Home 2624 SQFT (As Per M.P.A.C). Thoroughly Upgraded Every Part Of The House. Over $250 K Spent On Recent Upgrades: Kitchen (Waterfall Counter Tops, 2023 High End Bosch Kitchen Appliances), Washroom, Floors, Hardwood Floors On The Main Level, High-Quality Stainless-Steel Appliances, Countertops, Pot Lights, Paint, Tiles, Custom Build Front Door. HUGE Backyard. Newer Roof. Newer Eavestroughs And Gutter Guards. Outdoor Pot Lights With Indoor Timer. Walking Distance To New LRT, Golf Course, Plaza With Everything You Need Plus Much More! This Home Is In A Desired Location On The Brampton And Mississauga Border. Excellent Lay-Out. Main Floor Offers Living/Dining, Family Room With Fireplace, W/O To Backyard. Minutes To 401/407/410, Parks, Schools, Public Transport, Shops. Walking To Paths, Park And Golf-Course. Shed At The Back. Hot water tank owned.
Inclusions: This Home Offers Privacy With Mature Trees, An In-Ground Irrigation System, And Outdoor Pot Lights. The 6-Car Driveway Plus 2-Car Garage Provides Ample Parking, And The Property Features Custom Porch Handrails, Security Cameras, A 7' X 5' Shed, And Natural Gas BBQ/Fire Table Connections. Inside, You'll Find A Custom-Built 40 Front Door, A Newer Roof, Eavestroughs, And Gutter Guards, Along With A High-Efficiency Furnace, Air Conditioner (2012), And Central Vacuum System. This 4+2 Bedroom, 4-Bathroom Home Features A Custom Kitchen With Waterfall Countertops, Bosch Appliances, And A Sliding Door To A Deck. The Main Floor Includes A Family Room With A 4' Gas Fireplace And A Laundry/Mud Room With Custom Cabinets. The Primary Bedroom Offers Custom Wardrobes, Built-In Reading Lights, And A Spa-Inspired 5-Piece Ensuite. The Finished Basement Includes A Gas Fireplace, Wet Bar, 3-Piece Washroom, And Two Additional Bedrooms. This Home Offers Comfort, Functionality, And Luxury In Every Detail.
