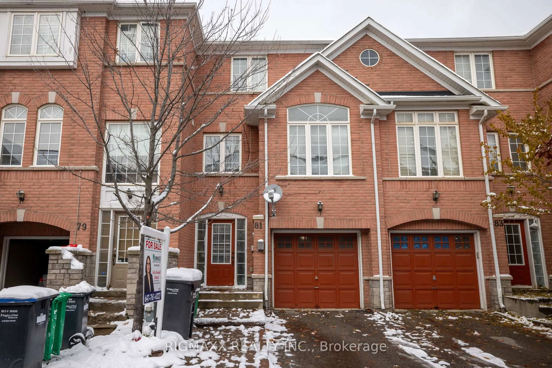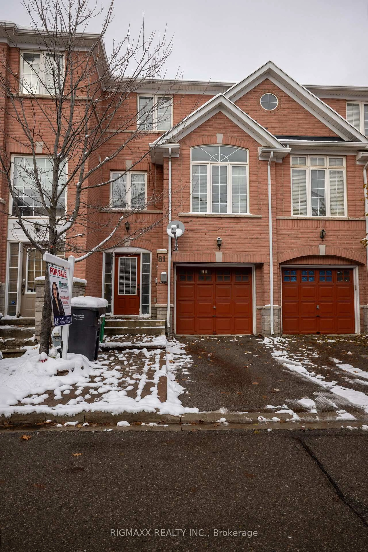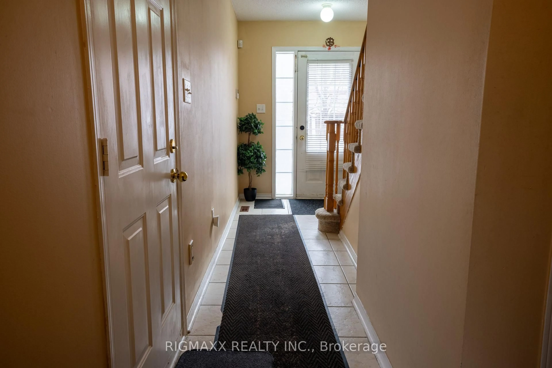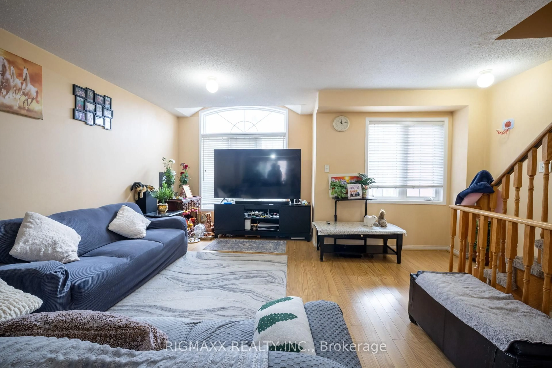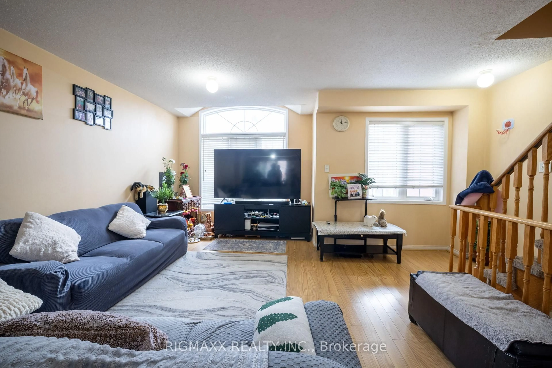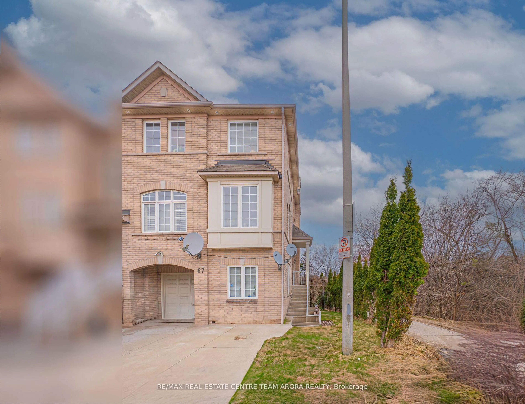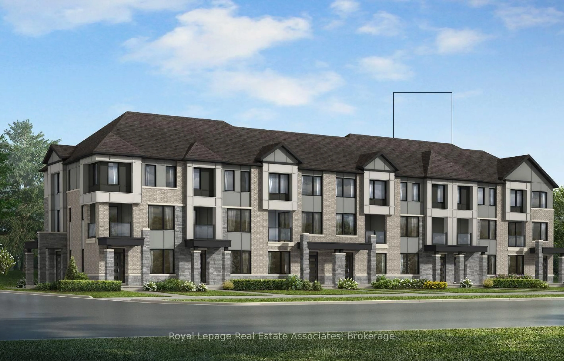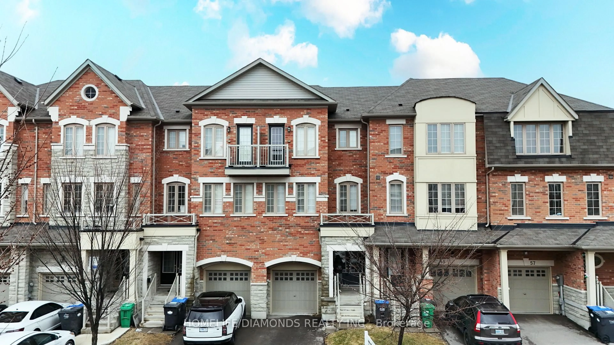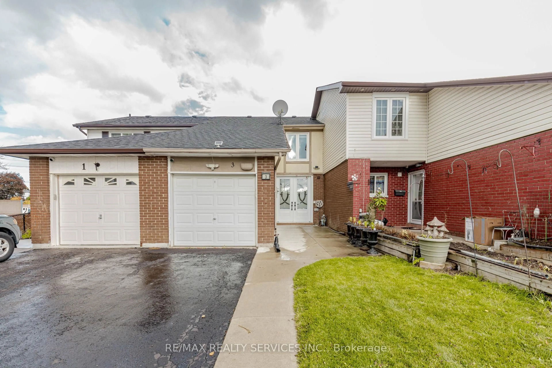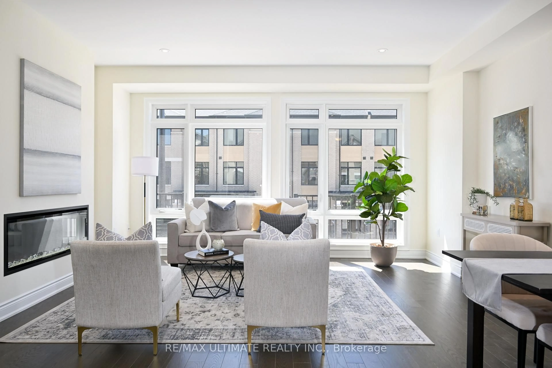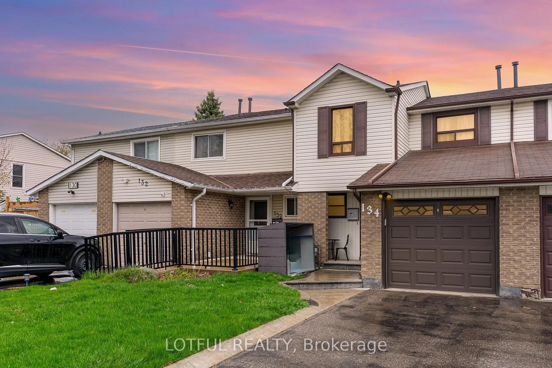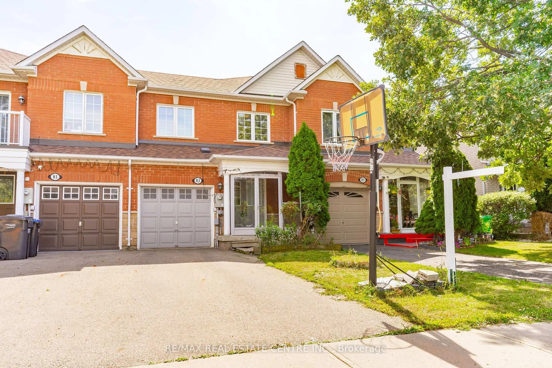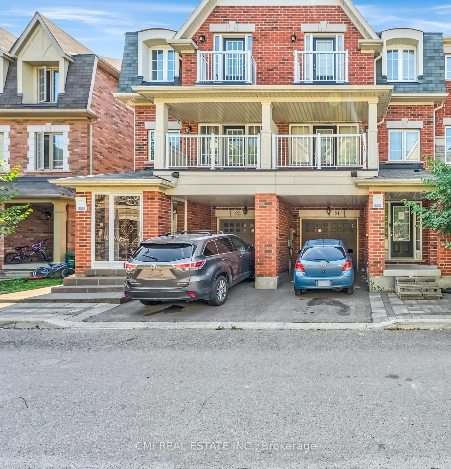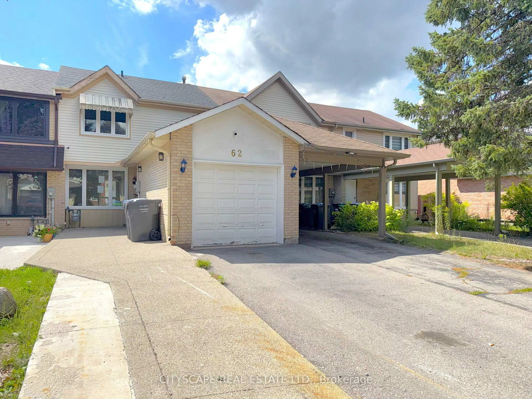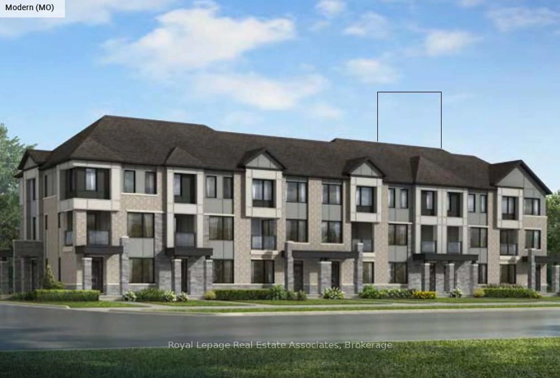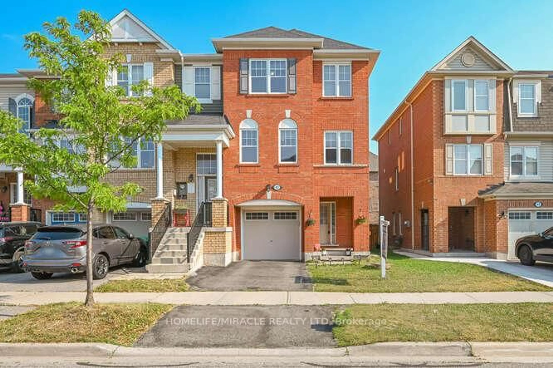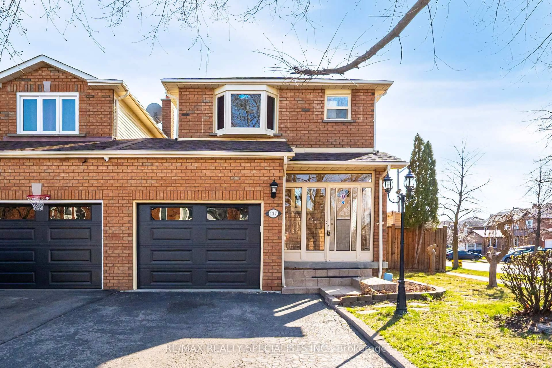81 Bernard Ave, Brampton, Ontario L6Y 5S3
Contact us about this property
Highlights
Estimated valueThis is the price Wahi expects this property to sell for.
The calculation is powered by our Instant Home Value Estimate, which uses current market and property price trends to estimate your home’s value with a 90% accuracy rate.Not available
Price/Sqft$478/sqft
Monthly cost
Open Calculator

Curious about what homes are selling for in this area?
Get a report on comparable homes with helpful insights and trends.
+1
Properties sold*
$830K
Median sold price*
*Based on last 30 days
Description
Beautiful 3+1 Bedroom, 3 Bath Townhouse for Sale - Prime Brampton Location! Located steps away from Sheridan College and Gateway Terminal, this well-maintained townhouse features a finished basement with a separate entrance, perfect for rental income or an extended family. Spacious layout, bright living areas, modern kitchen, and parking included. Ideal for investors or first-time buyers looking for a high-demand area. The main level features an open-concept family and dining area: the bright and modern eat-in kitchen and serene views of the park and green space. On the upper level, the primary bedroom includes a walk-in closet, while two additional generously sized bedrooms provide comfort for the entire family. The lower level is fully finished, offering remarkable versatility. A recreation room with a walkout to the backyard enhances the living space, and the secondary living area with a kitchenette is ideal for a playroom, home office, gym, or guest suite. The expansive backyard is fully fenced. Perfectly situated in a desirable Brampton neighborhood, this residence is just minutes away from Sheridan College, Shopper's World, major highways 410, 407, 401, plus shopping, and public transportation- a perfect blend of comfort, functionality, and location.
Property Details
Interior
Features
Ground Floor
Family
3.45 x 3.33Laminate / W/O To Yard
Exterior
Features
Parking
Garage spaces 1
Garage type Built-In
Other parking spaces 1
Total parking spaces 2
Property History
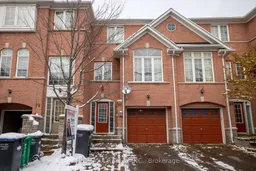 39
39