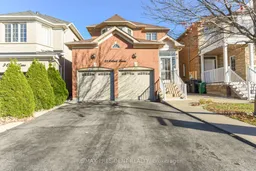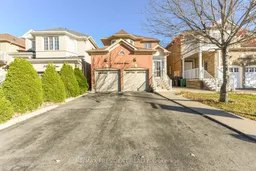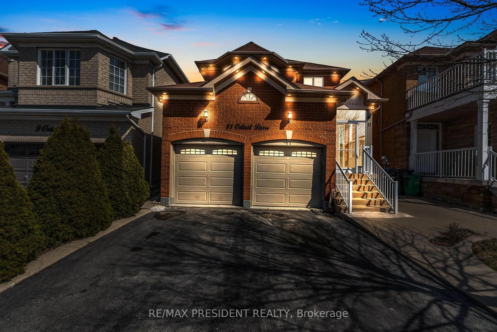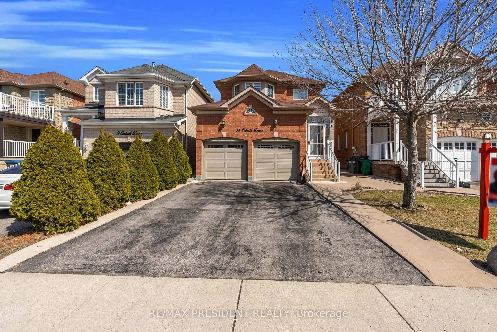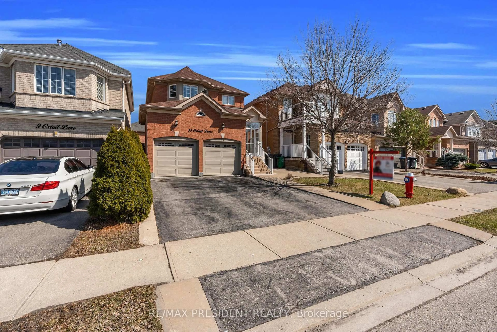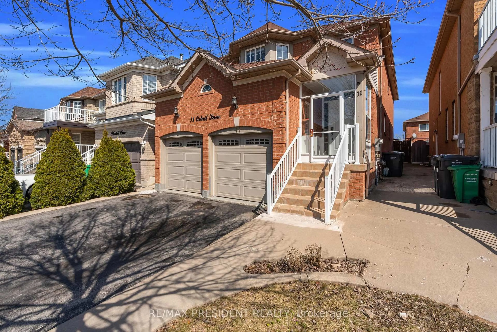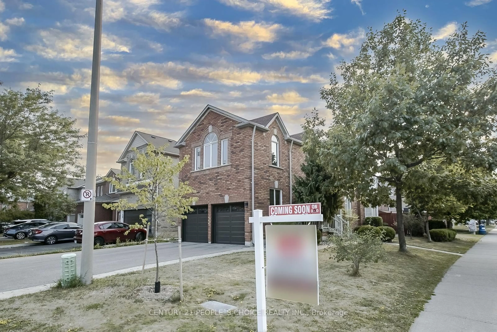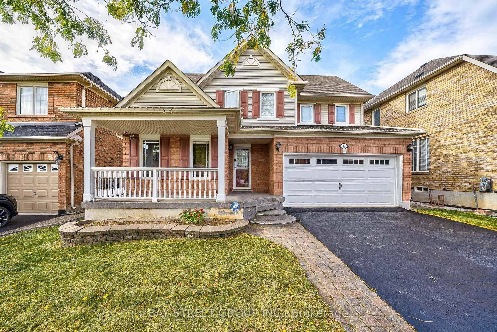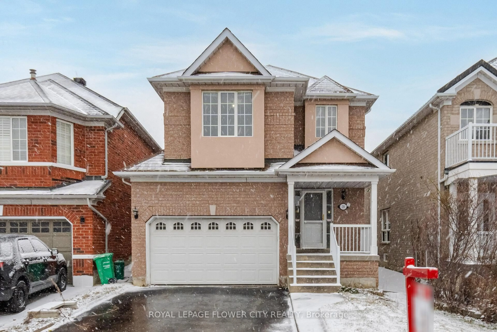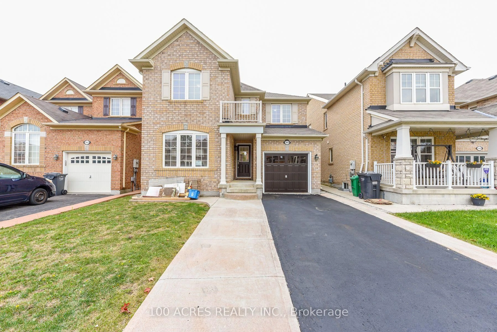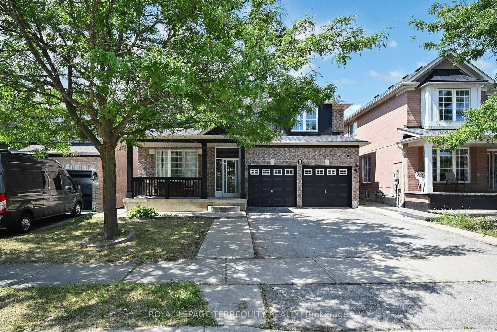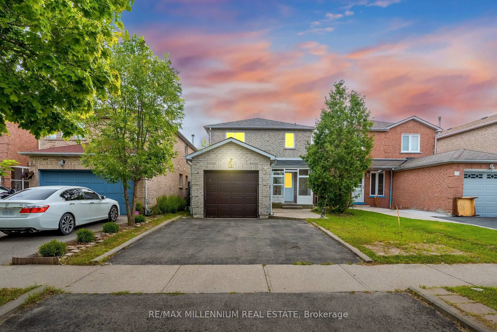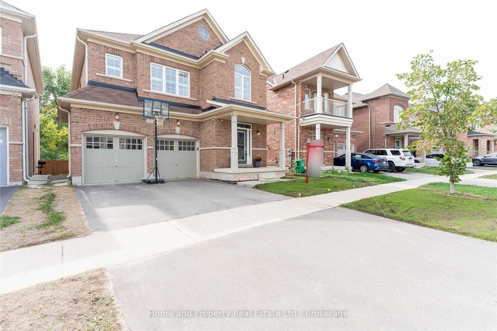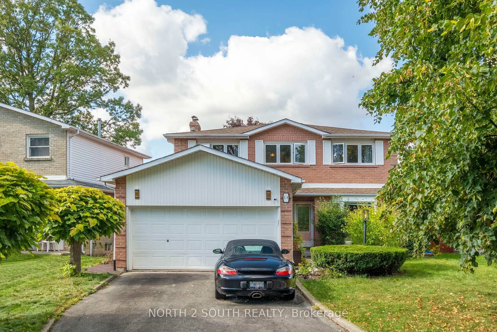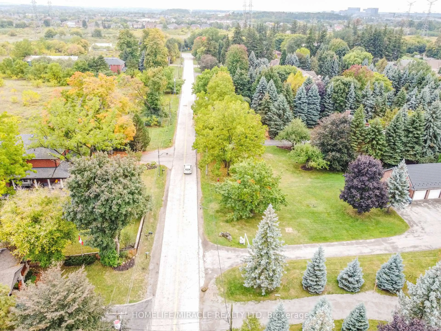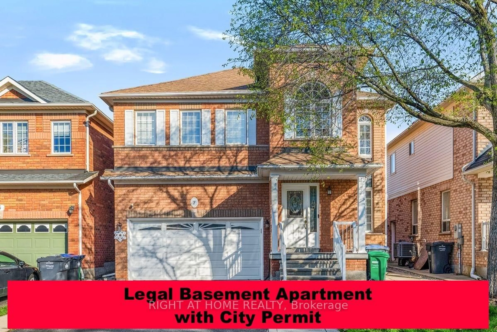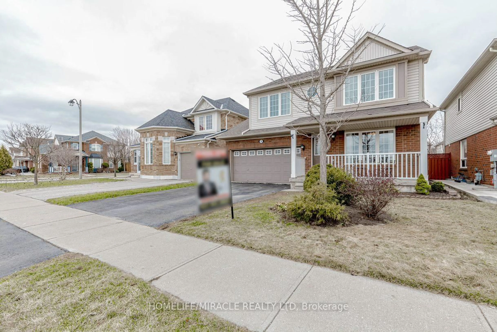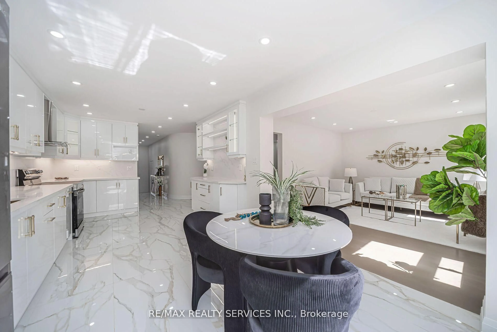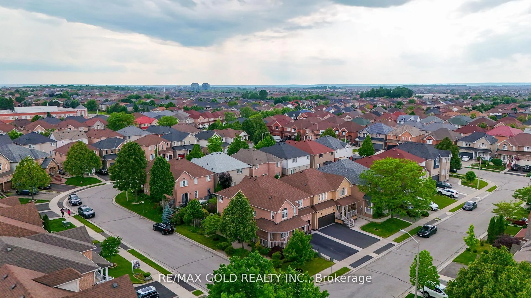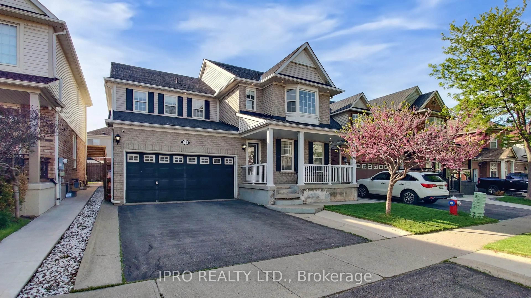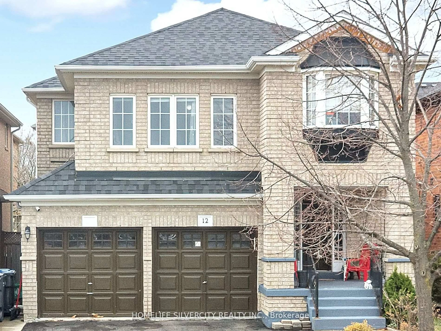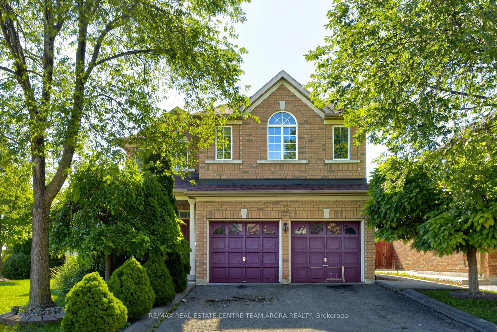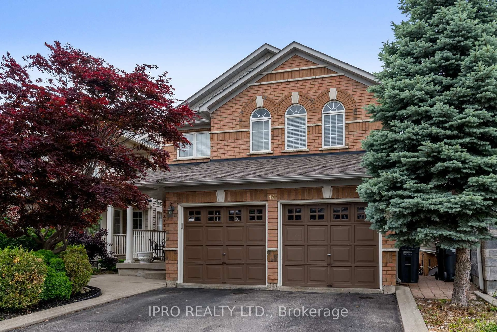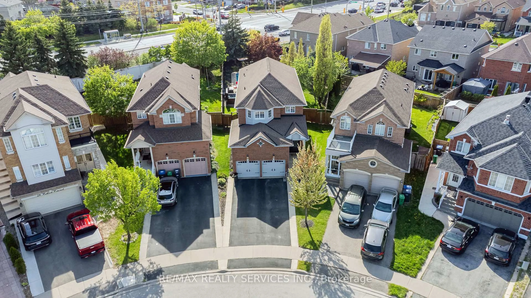11 Oxtail Lane, Brampton, Ontario L6X 5E2
Contact us about this property
Highlights
Estimated valueThis is the price Wahi expects this property to sell for.
The calculation is powered by our Instant Home Value Estimate, which uses current market and property price trends to estimate your home’s value with a 90% accuracy rate.Not available
Price/Sqft$494/sqft
Monthly cost
Open Calculator

Curious about what homes are selling for in this area?
Get a report on comparable homes with helpful insights and trends.
+22
Properties sold*
$1.1M
Median sold price*
*Based on last 30 days
Description
Detached 2 Story in Fletcher's Creek Village close to numerous amenities, including parks, schools, and shopping centers, all conveniently located within a short distance. An excellent public transportation and easy access to major highways, commuting to the city or exploring nearby areas is both simple and efficient. This lively neighborhood is not only a place to live but also a place to flourish, providing a balanced lifestyle where every family member can experience joy and fulfillment. This four-bedroom detached home features a Master bedroom with walk-in closet and master-ensuite plus 3 other good-sized bedrooms with two full bathrooms on the second floor and a convenient main-floor laundry. upgraded the kitchen surrounded by a separate living room and family room adds more appeal to the main floor. The legal basement includes three bedrooms, a living space, a separate entrance, a kitchen, and a full bathroom. Additionally, there is a two-car garage with space for six vehicles, with garage access from inside the home. The beautiful backyard that would provide you a summer retreat. LEGAL BASEMENT
Property Details
Interior
Features
Main Floor
Family
3.33 x 4.84Parquet Floor
Living
3.34 x 7.29Parquet Floor
Dining
3.34 x 7.29Combined W/Laundry
Kitchen
3.04 x 3.19Tile Floor
Exterior
Features
Parking
Garage spaces 2
Garage type Attached
Other parking spaces 4
Total parking spaces 6
Property History
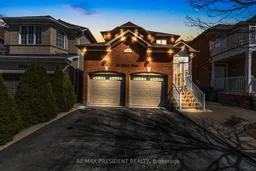 50
50