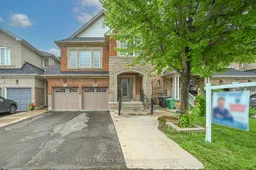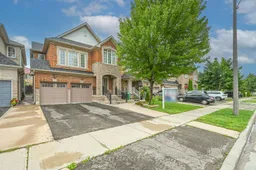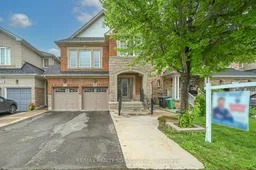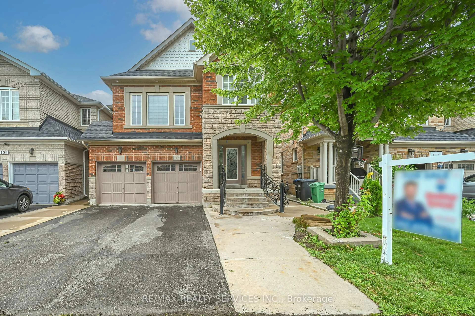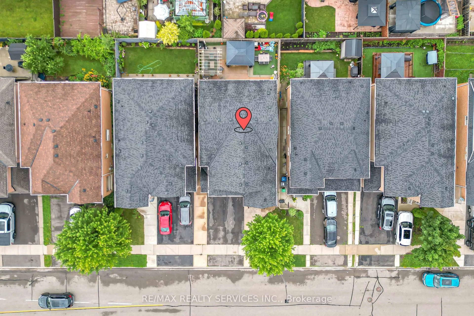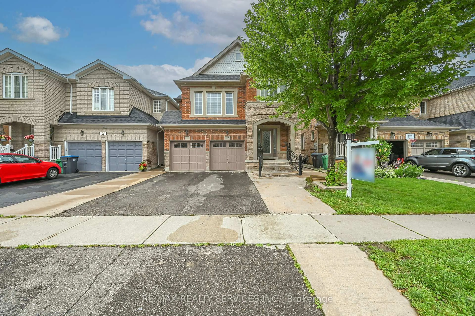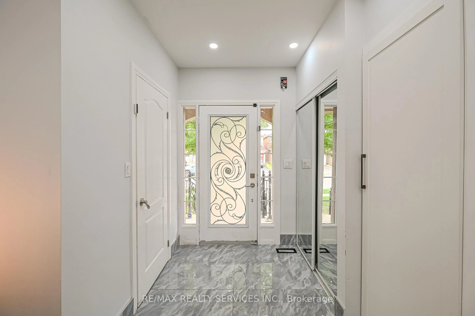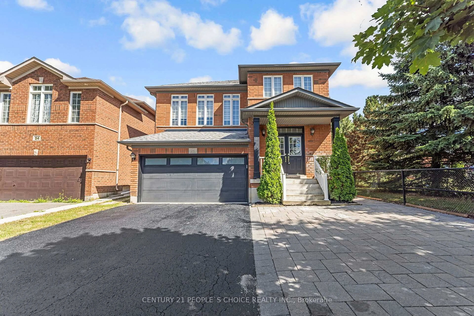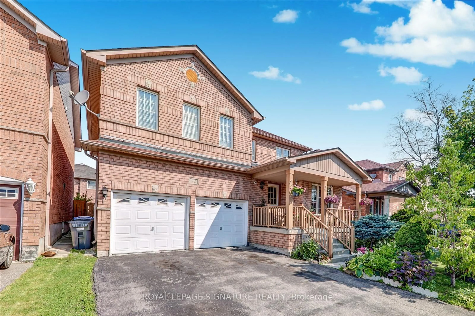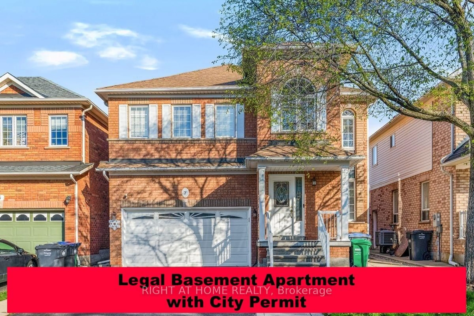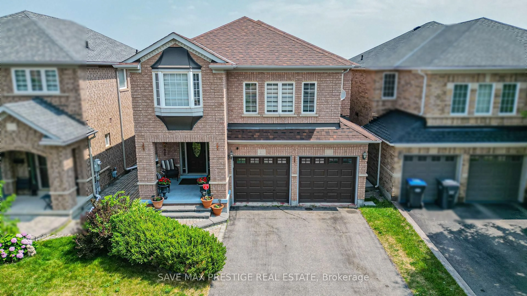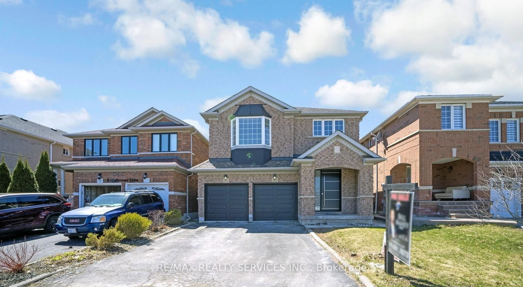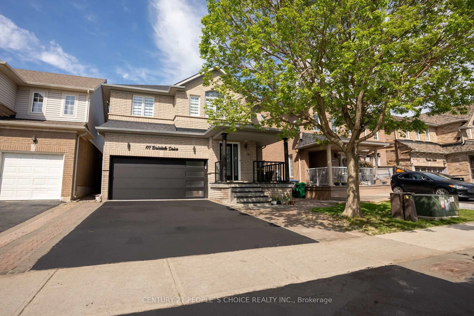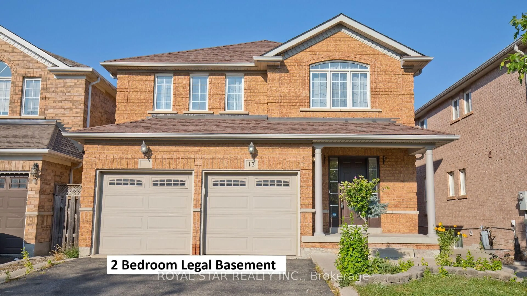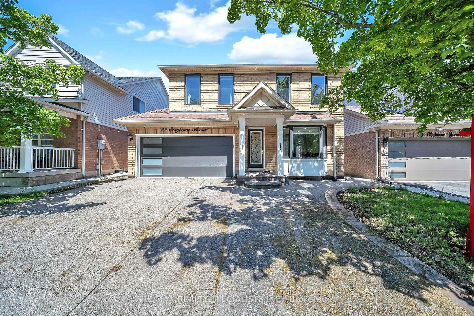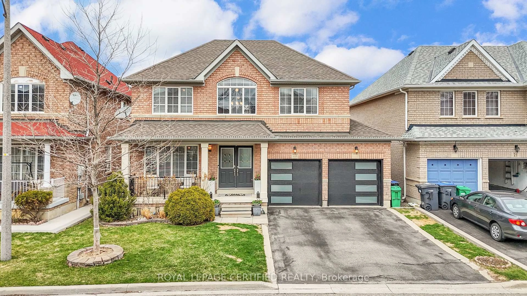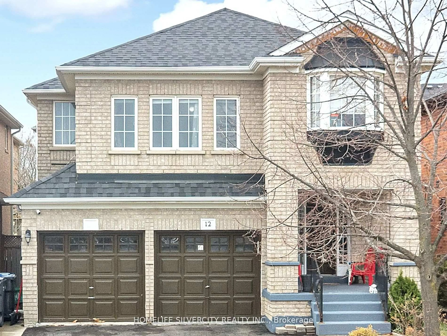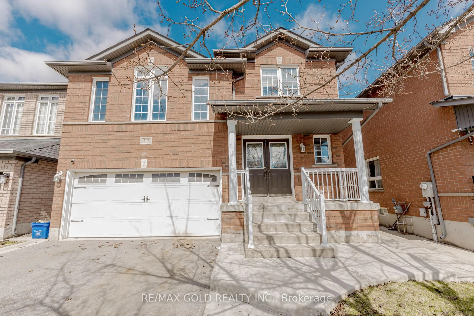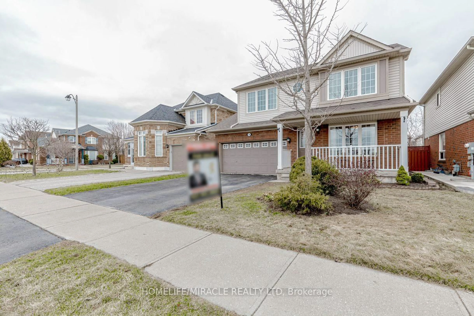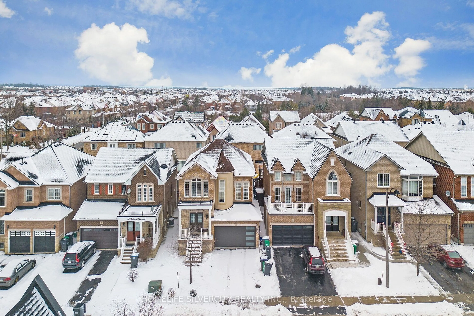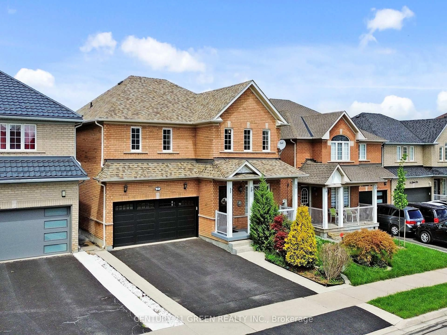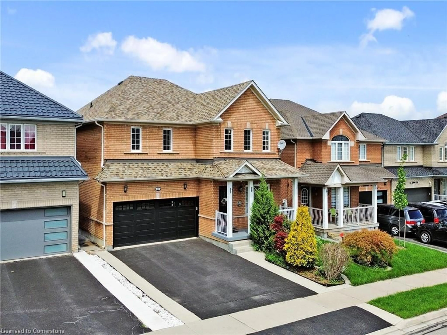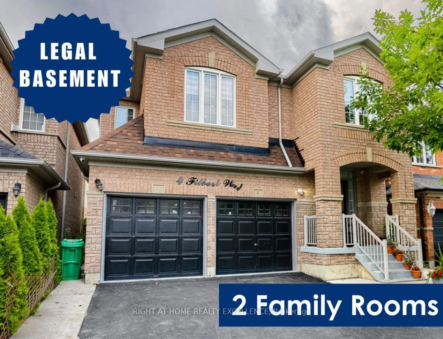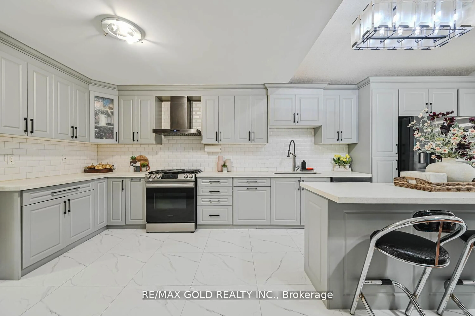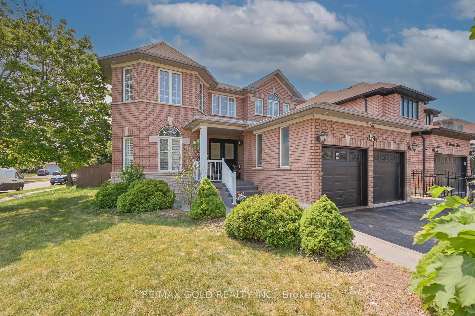119 Crown Victoria Dr, Brampton, Ontario L7A 3X9
Contact us about this property
Highlights
Estimated valueThis is the price Wahi expects this property to sell for.
The calculation is powered by our Instant Home Value Estimate, which uses current market and property price trends to estimate your home’s value with a 90% accuracy rate.Not available
Price/Sqft$476/sqft
Monthly cost
Open Calculator

Curious about what homes are selling for in this area?
Get a report on comparable homes with helpful insights and trends.
+29
Properties sold*
$1.1M
Median sold price*
*Based on last 30 days
Description
Welcome to 119 Crown Victoria Drive, Brampton an exquisite, fully renovated detached home in the desirable Fletcher's Meadow neighborhood. This impressive residence features a double car garage with a widened driveway, providing parking for more than 6 vehicles. Boasting 5+3 bedrooms and 5 bathrooms, the home offers exceptional space and flexibility for large families or guests. Step inside to over 3,700 sq. ft. of beautifully finished living space, highlighted by hardwood flooring and pot lights throughout both levels, creating a bright and inviting atmosphere. The main floor offers separate living, dining, and family rooms, with the family room featuring a built-in fireplace and a mounted TV wall for cozy gatherings. The heart of the home is the upgraded, family-sized kitchen, which showcases an oversized island with LED lighting, top-of-the-line built-in appliances, quartz countertops, extended cabinetry, a stylish backsplash, and elegant 24x48 ceramic tiles. Enjoy meals in the cozy breakfast area overlooking the landscaped yard. Retreat to the luxurious primary bedroom, a true sanctuary with soaring ceilings, a walk-in closet, and a spa-inspired 5-piece ensuite. Additional features include a finished basement with three bedrooms, widened exterior lighting, and proximity to top-rated schools, parks, shopping, highways, and all essential amenities. With $175,000 spent on upgrades, this home blends luxury, comfort, and convenience perfect for discerning buyers seeking move-in ready living in a prime Brampton location.
Property Details
Interior
Features
Main Floor
Living
4.6 x 2.9hardwood floor / Pot Lights / Window
Dining
3.05 x 4.7hardwood floor / Pot Lights / Open Concept
Kitchen
3.35 x 2.75Porcelain Floor / B/I Appliances / Backsplash
Family
3.85 x 5.12Heated Floor / Fireplace / Wall Sconce Lighting
Exterior
Features
Parking
Garage spaces 2
Garage type Attached
Other parking spaces 4
Total parking spaces 6
Property History
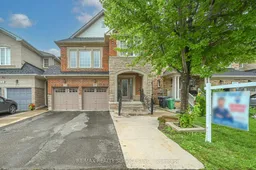 45
45