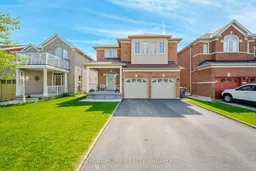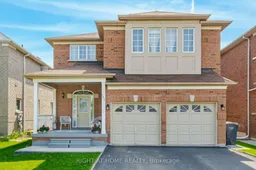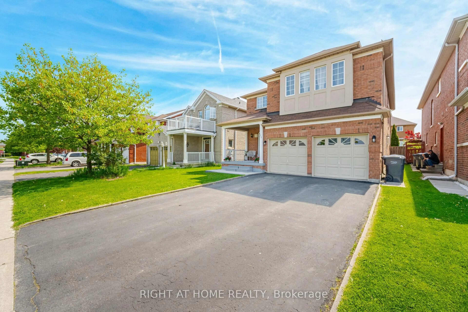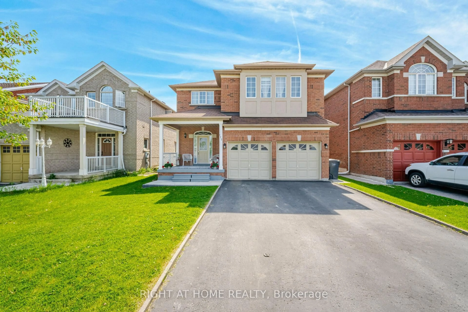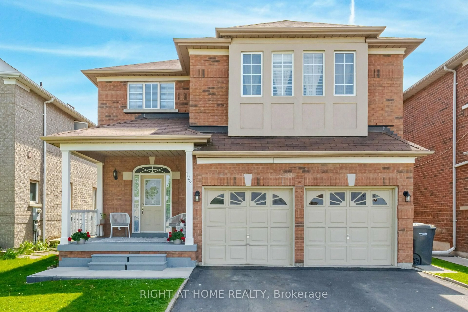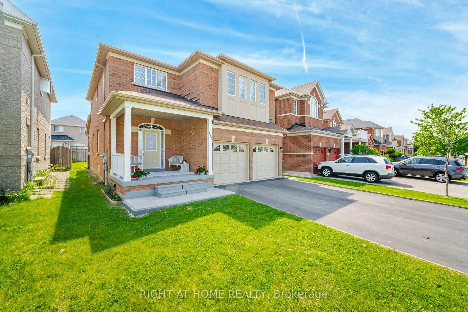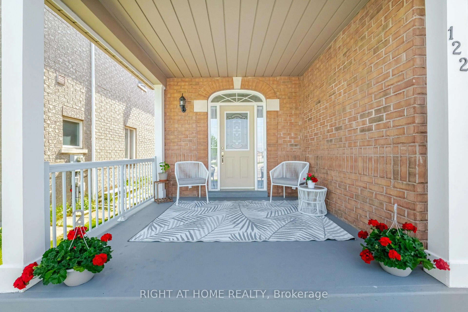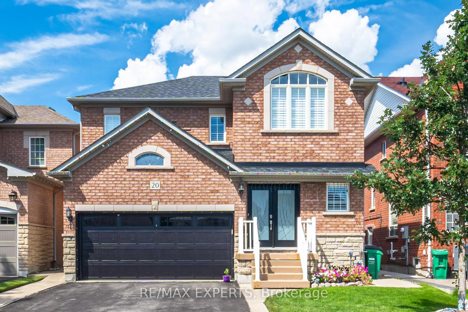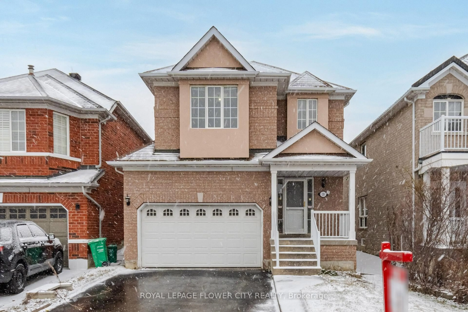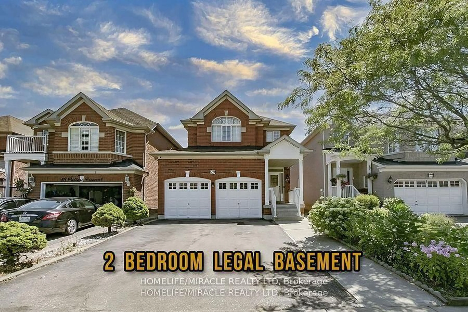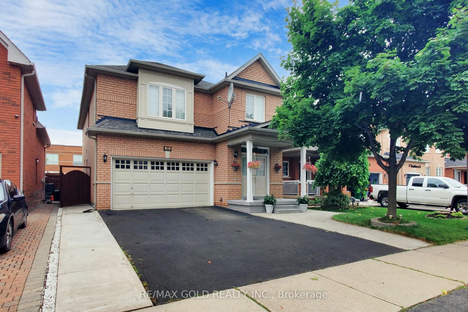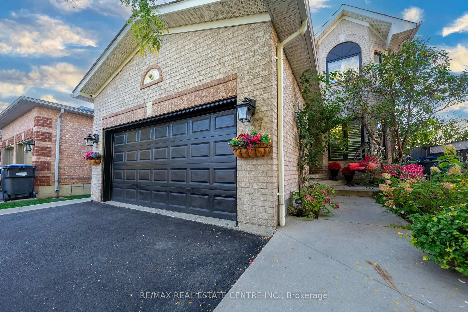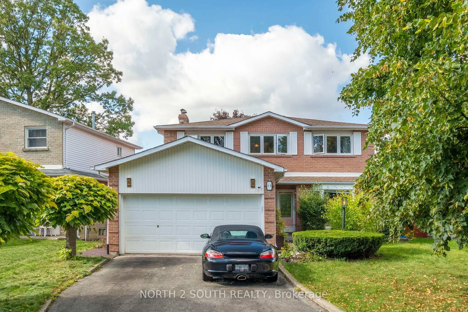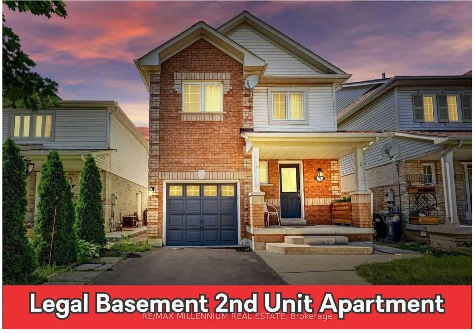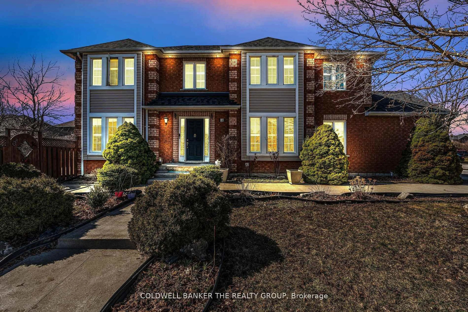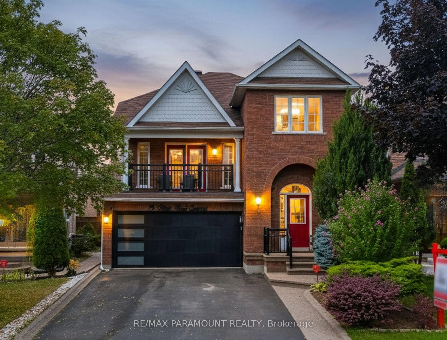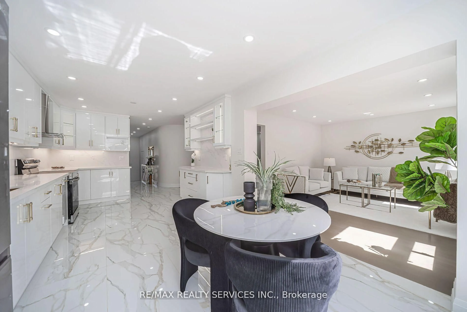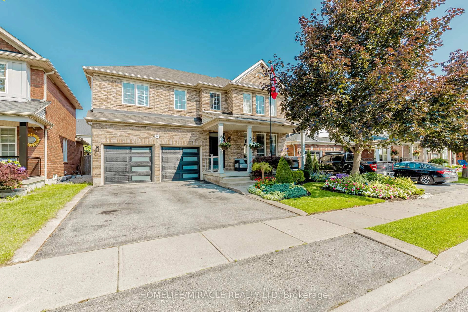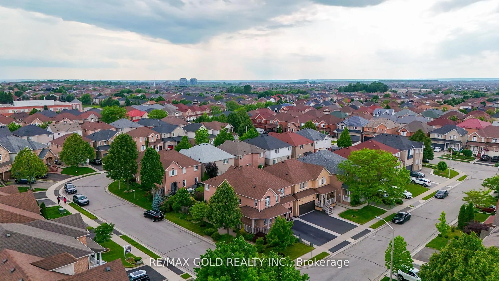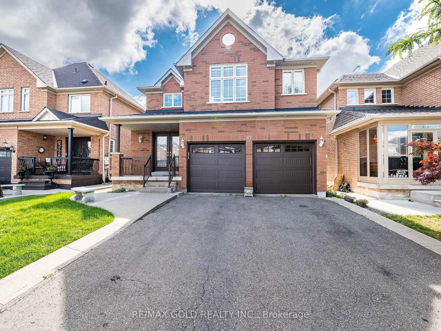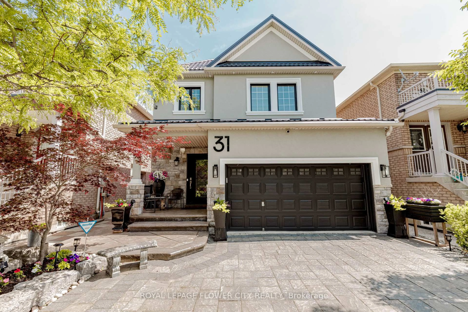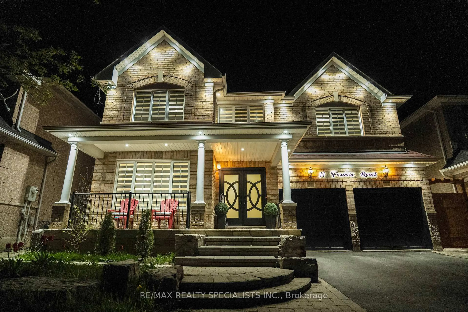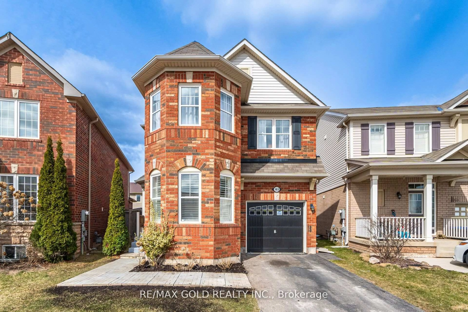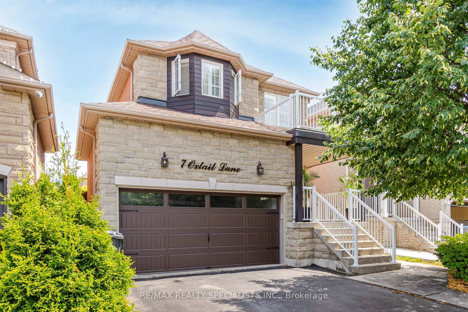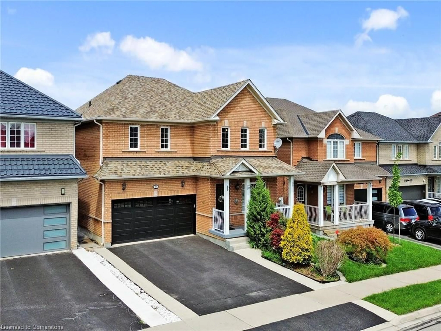122 Fletchers Creek Blvd, Brampton, Ontario L6X 4V3
Contact us about this property
Highlights
Estimated valueThis is the price Wahi expects this property to sell for.
The calculation is powered by our Instant Home Value Estimate, which uses current market and property price trends to estimate your home’s value with a 90% accuracy rate.Not available
Price/Sqft$494/sqft
Monthly cost
Open Calculator

Curious about what homes are selling for in this area?
Get a report on comparable homes with helpful insights and trends.
+22
Properties sold*
$1.1M
Median sold price*
*Based on last 30 days
Description
Situated in Fletchers Creek Village, this freshly painted beautifully maintained 4-bedroom home is conveniently close to schools, parks, highways, and various amenities, making it an ideal location for families. The spacious front porch invites you into a home with warm and inviting living areas, perfect for comfortable and enjoyable family moments.The ground floor features impressive 9-foot ceilings, neutral decor and a formal dining room with ample space for family gatherings. Additionally, it includes a cozy living room with a fireplace, a large kitchen with stainless steel appliances, a breakfast area, and a walkout to the deck and backyard. This comfortable family home has a generous second floor with brand new broadloom and 4 bright bedrooms. The extra-large primary bedroom suite boasts a walk-in closet and a 5pc ensuite with a soaker tub and a separate shower. The secondary bathroom has a tub/shower combo.The finished lower level contains two large bedrooms, a living room, kitchen, bathroom and its own laundry with washer and dryer.It is ideal for guests and extended family to visit and stay while maintaining privacy using the ground level separate entrance. Enjoy the large backyard with a deck and garden shed for storage.
Property Details
Interior
Features
Main Floor
Dining
3.03 x 6.7Pot Lights / hardwood floor / Window
Exterior
Features
Parking
Garage spaces 2
Garage type Attached
Other parking spaces 4
Total parking spaces 6
Property History
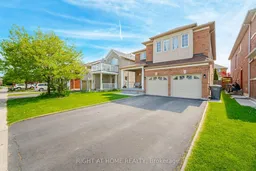 50
50