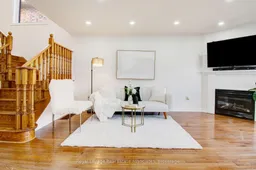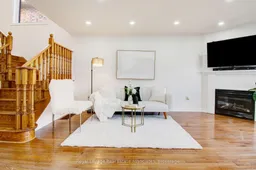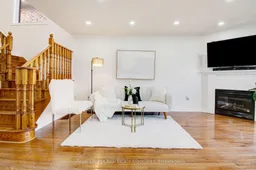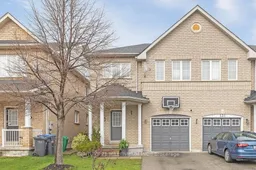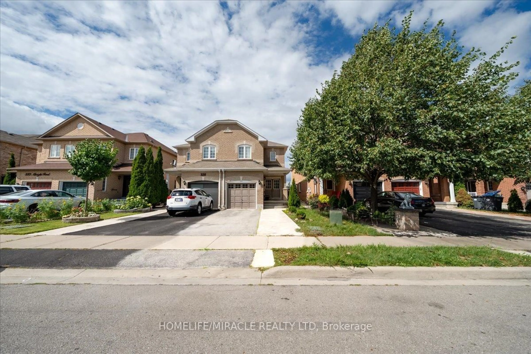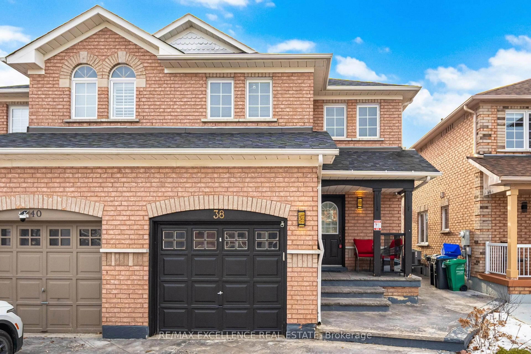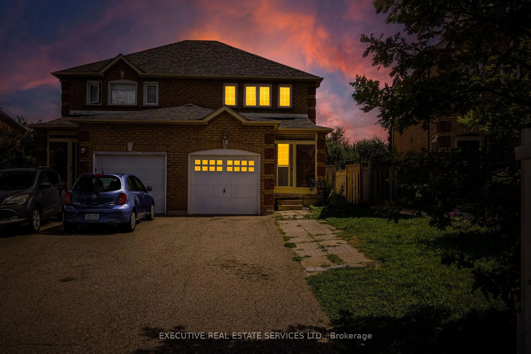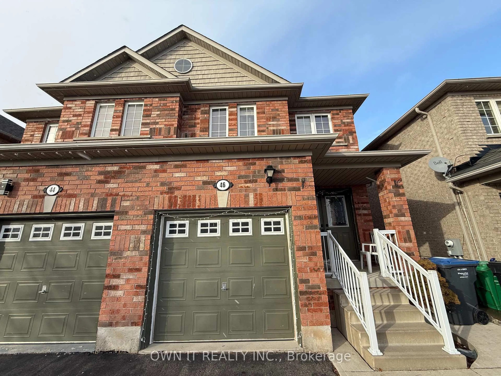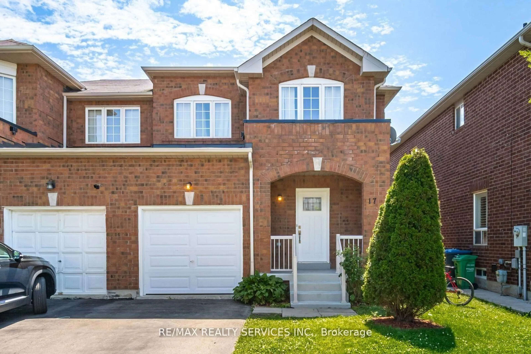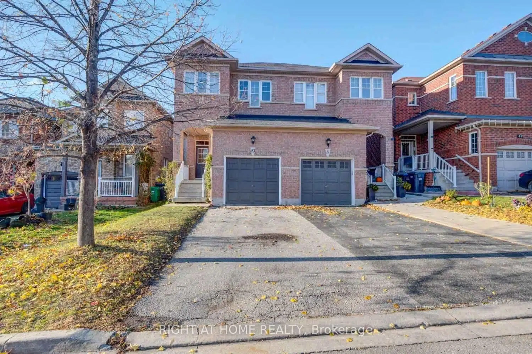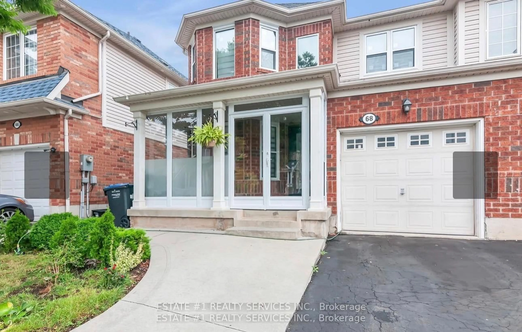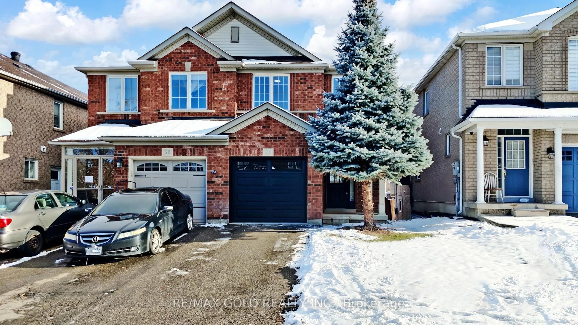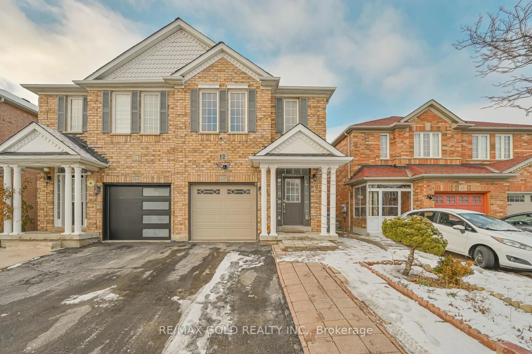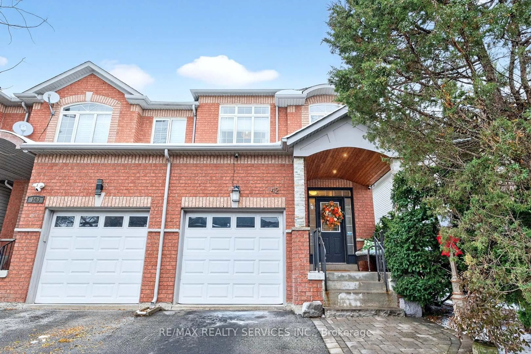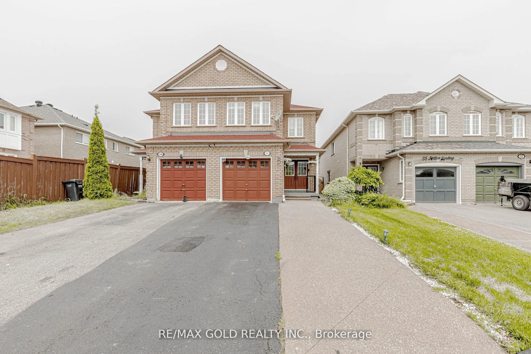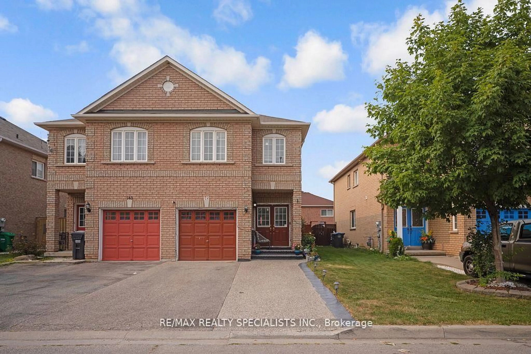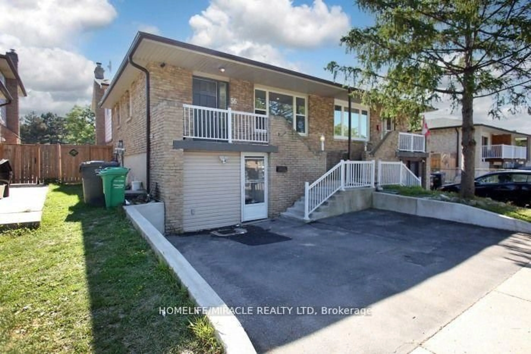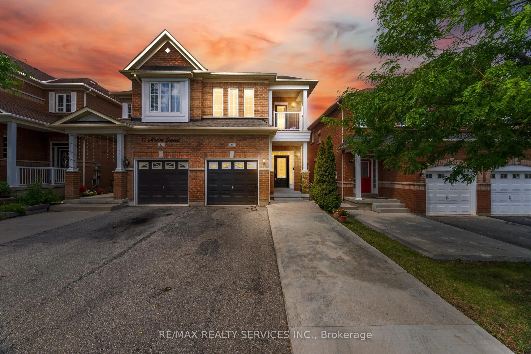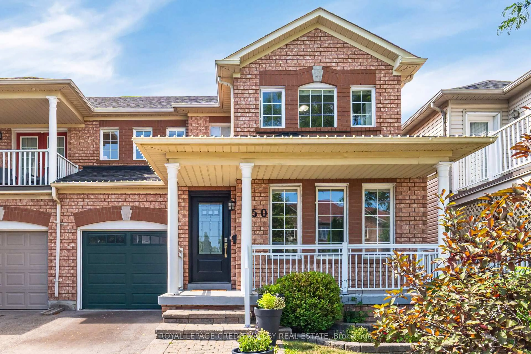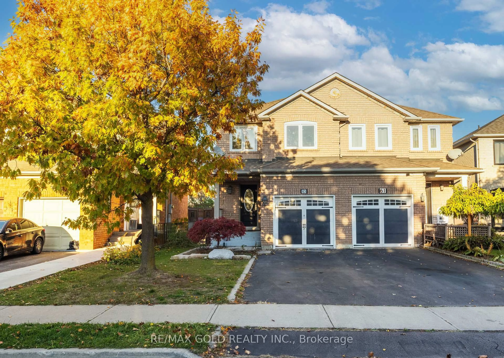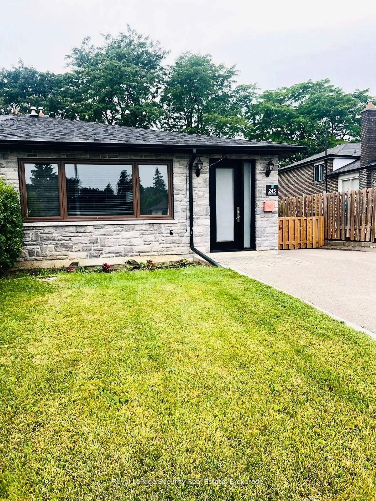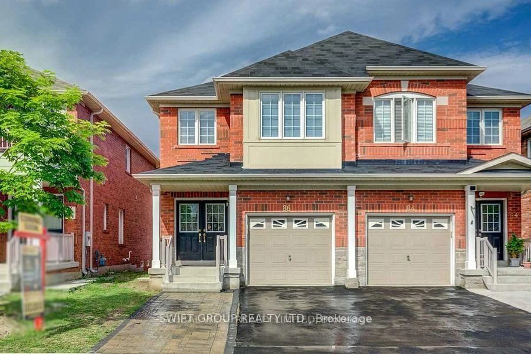Discover this stunning 3-bedroom semi-detached home with Legal 2nd Dwelling in the heart of the vibrant Fletcher's Meadow, just steps from the GO Station and Cassie Campbell Community Centre. This move-in-ready gem is freshly painted, featuring modern upgrades like energy- efficient LED pot lights (2024) on the ground floor and basement, LED bedroom lighting, and a fully renovated legal basement (2025) with soundproofing exceeding city code, generating $1,500/month in rental income. The home boasts upgraded Pex piping, a brand-new 2025 kitchen with modern cabinetry, new 2025 appliances (including two refrigerators, a gas range, and a smart exhaust), and a 2023 dishwasher. The upper washroom, upgraded in 2025, offers contemporary fixtures, while the extended interlocked driveway (2023) and new upper-level flooring (2024) enhance curb appeal and interior elegance. Perfect for families or investors, this turnkey property combines modern comfort with a prime location for easy access to transit and amenities.
Inclusions: Brand New SS Fridge, SS Gas Stove, SS Dishwasher, SS Range Hood, Washer, & exiting Dryer, , All upgraded Electrical Light Fixtures, Window Coverings, Roof Shingles 2019, Gas Furnace 2021. A second Brand New set of Fridge, Stove in the Basement
