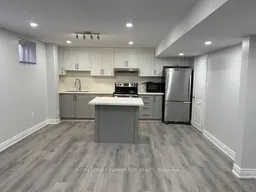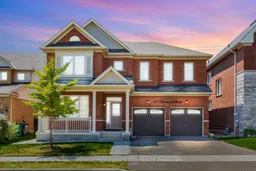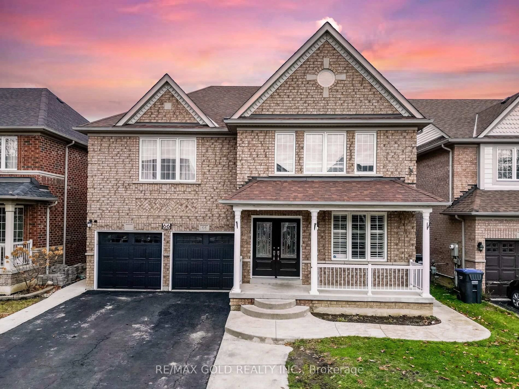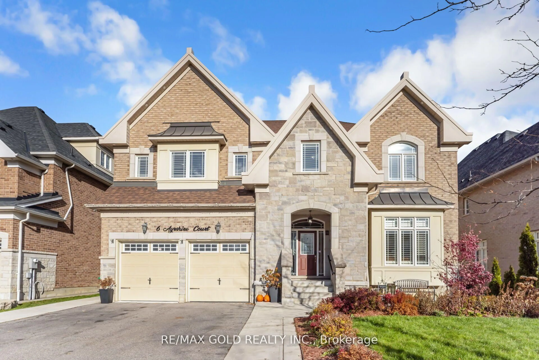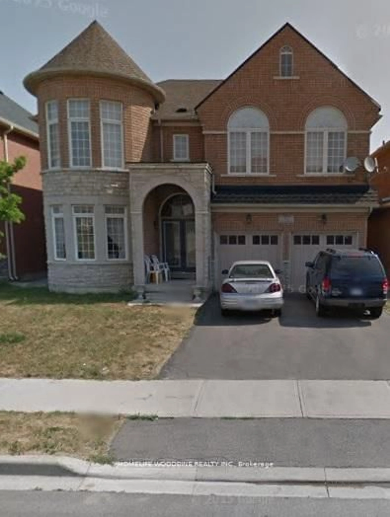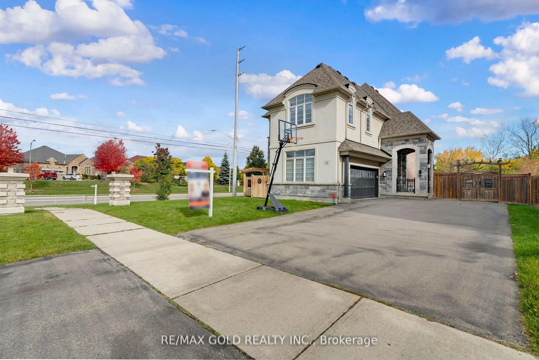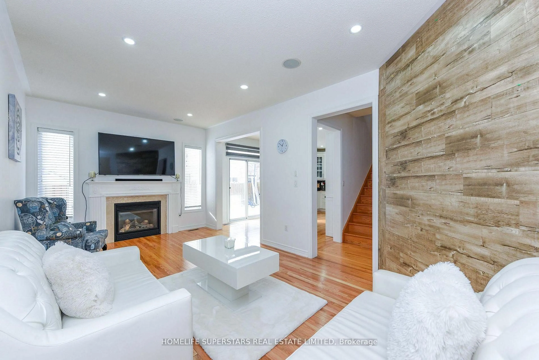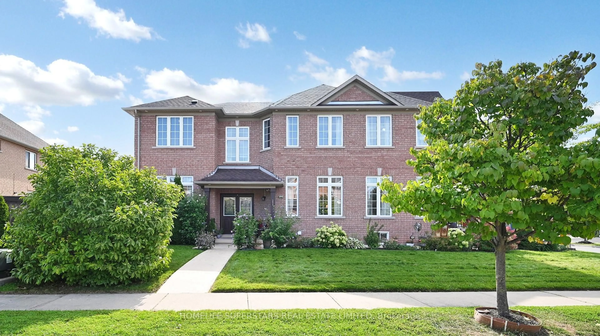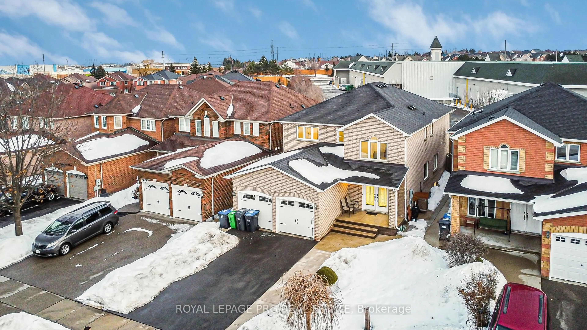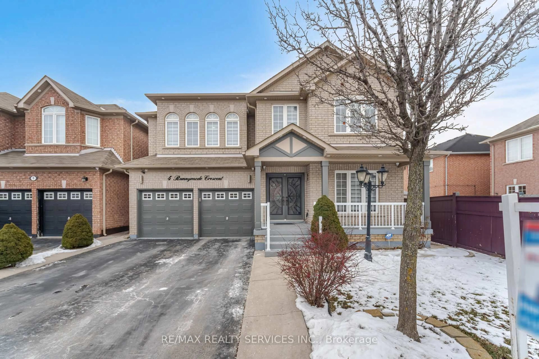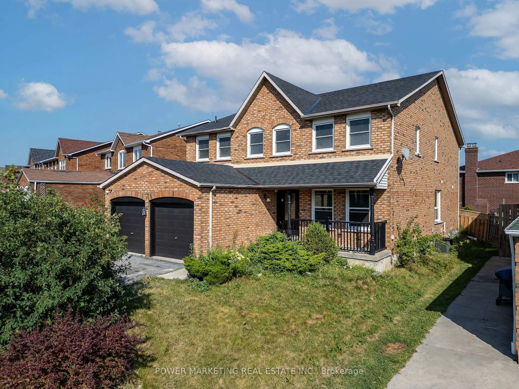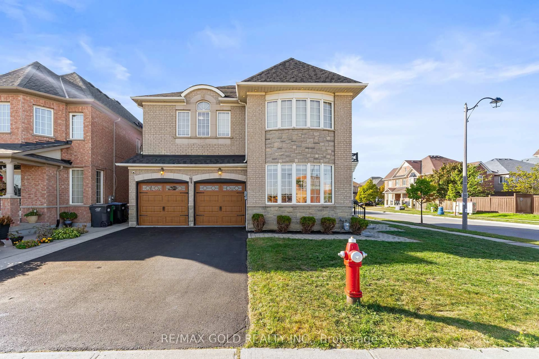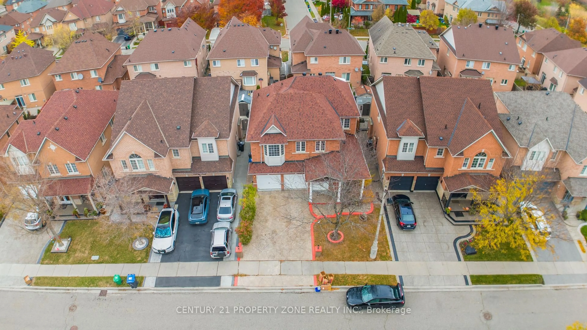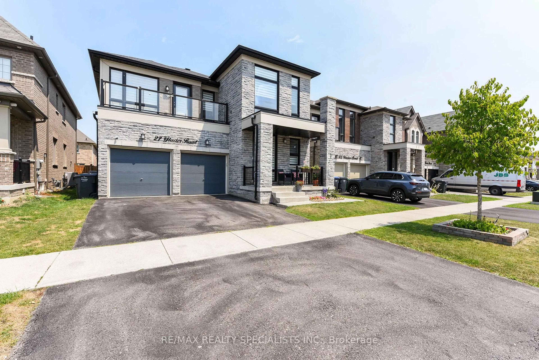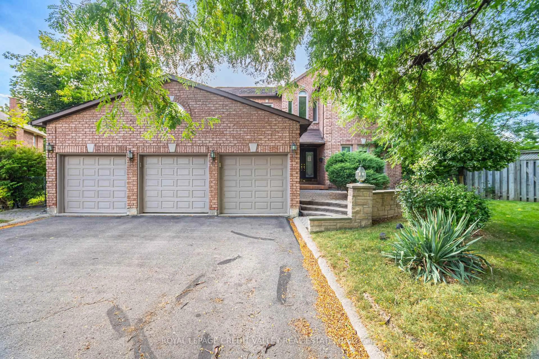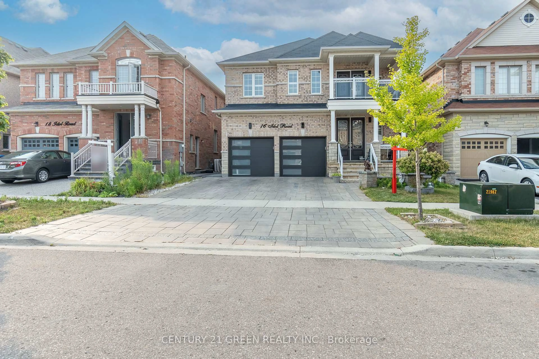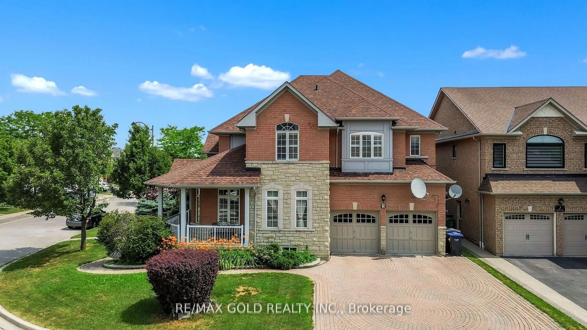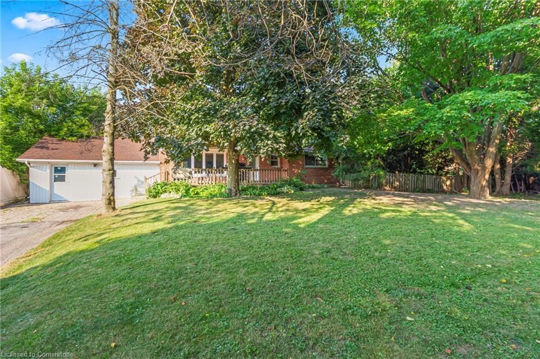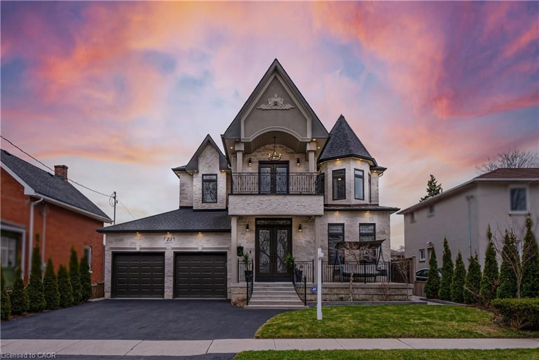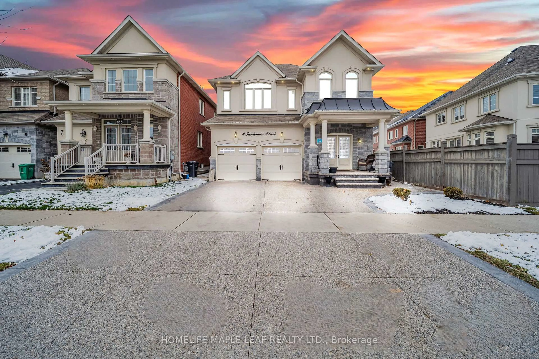(((Yes Its Priced to Act Now)))Absolutely Gorgeous Detached All Brick Home On 45.50 Ft Lot, Approx 2900 Sqft above Grade With 4+2 Bedroom ((Two-Unit Dwelling Basement Apartment))Just 7Yrs New Home !! Perfect Location, Just Min Walk to Mount Pleasant Go Stn !! Meticulously Upgraded Home !! 9Ft Ceilings On Main Fl, Crown Molding, Hardwood Floor & Smooth Ceilings All Over The House !! Living, Dining & Family All Separate On Main Floor. Modern Kitchen With Huge Island & Wine Rack, Long Cabinet in the Kitchen & Quartz Countertops All Over the House !! Gas Fireplace And Stone Wall in Family Rm, Hardwood Stairs Leads to Upper Level, Huge Master Bedroom With 6pc Ensuite,2 Sinks, Free Standing Tub, Glass Shower, Huge W/I Closet With Organizer, Huge Windows For Tons Of Sunlight. 2nd Master Has Its On 4Pc Ensuite, 2nd Floor Laundry,3rd & 4th Bed Has Semi-Ensuite, Large Windows & Custom Blinds All Over the House!! Huge Approx. 1080 Sqft Legal Bsmt with Huge Open Concept Kitchen, Upgraded Fl, 2 Bed & 2 Full Bath in Professionally Finished Bsmt !! A Must See Home !!
Inclusions: All Electrical Light Fixtures, All Window Coverings/S Fridge,Gas Stove,B/I Dishwasher, Washer & Dryer. In the Bsmt 1 S/S Fridge,Stove & Washer & Dryer.
