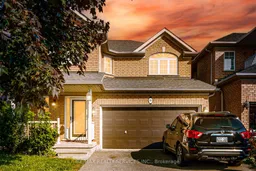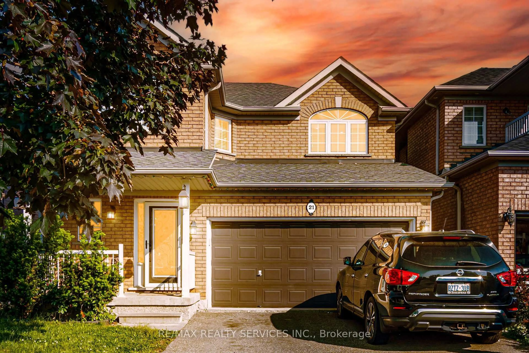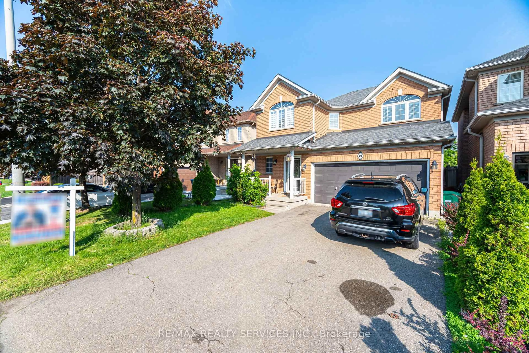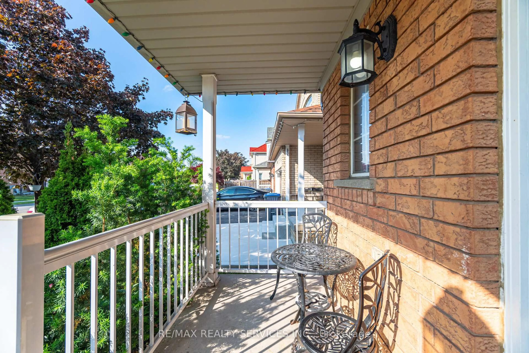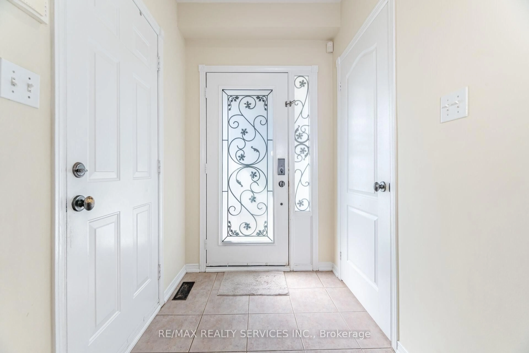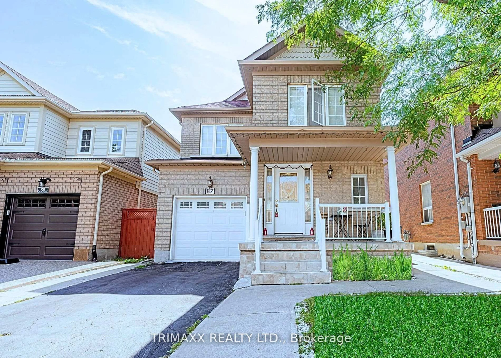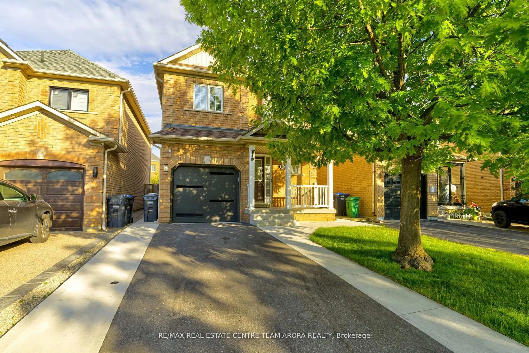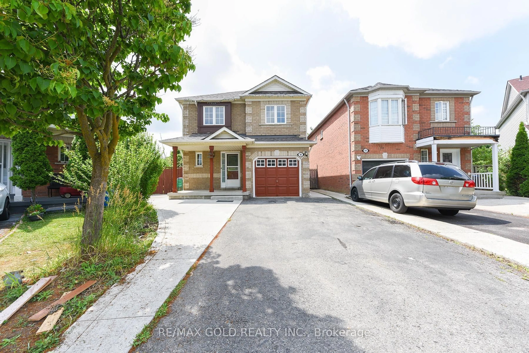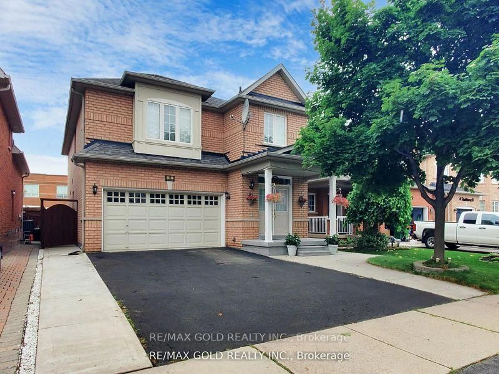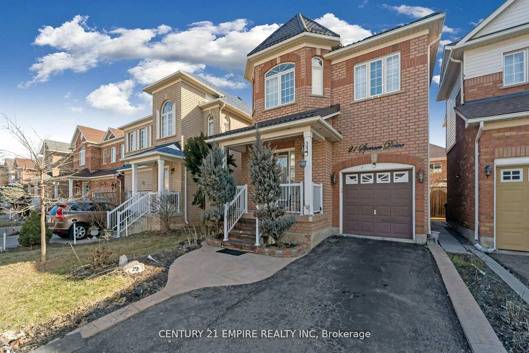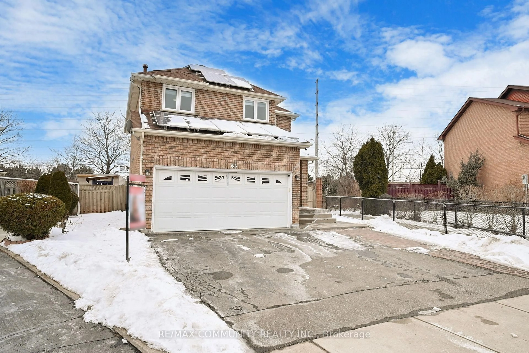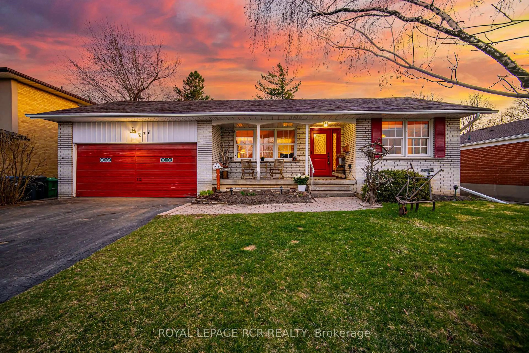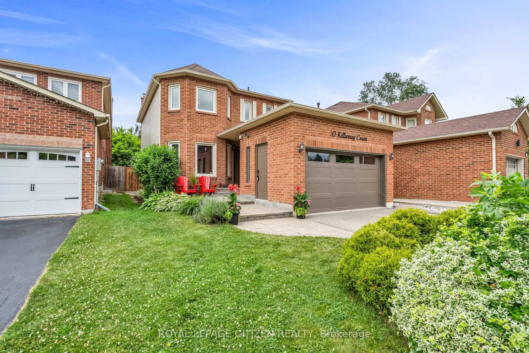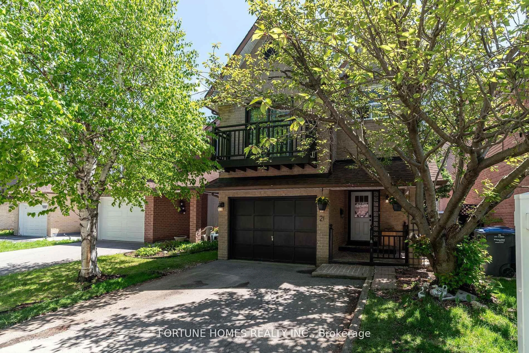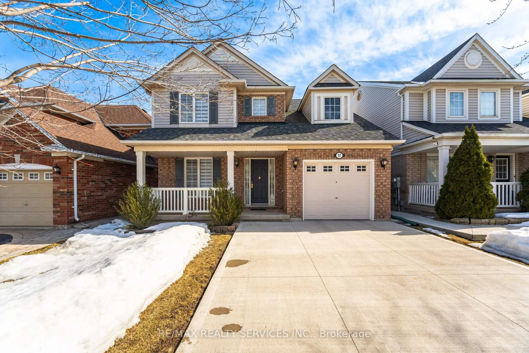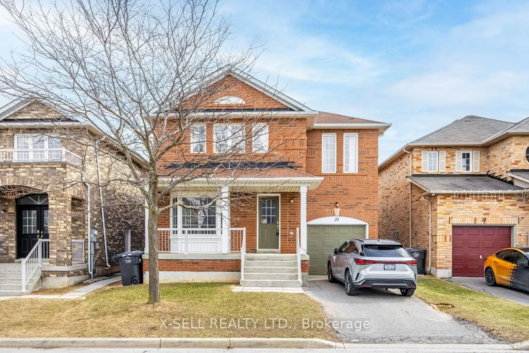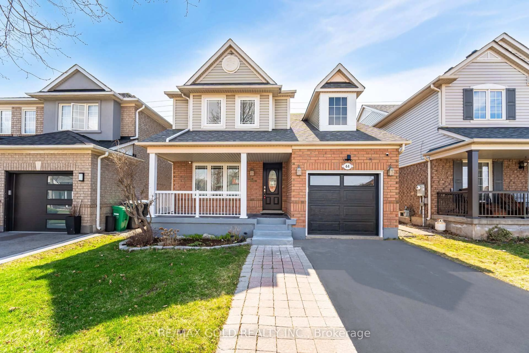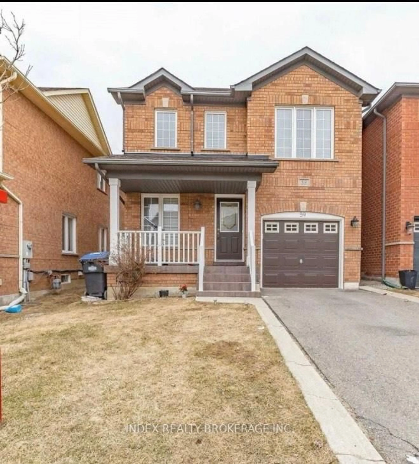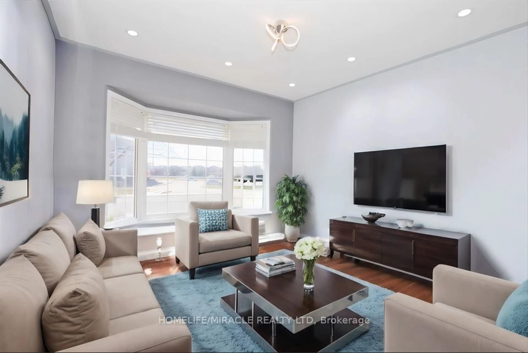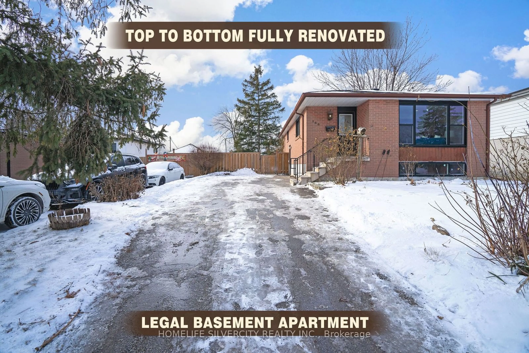21 Queen Mary Dr, Brampton, Ontario L7A 1X7
Contact us about this property
Highlights
Estimated valueThis is the price Wahi expects this property to sell for.
The calculation is powered by our Instant Home Value Estimate, which uses current market and property price trends to estimate your home’s value with a 90% accuracy rate.Not available
Price/Sqft$472/sqft
Monthly cost
Open Calculator

Curious about what homes are selling for in this area?
Get a report on comparable homes with helpful insights and trends.
*Based on last 30 days
Description
Welcome to this beautifully upgraded fully detached home offering 3+1 bedrooms and 4 bathrooms, situated in the heart of Fletchers Meadow one of Bramptons most desirable neighborhoods! Step inside to find: A separate living room with soaring high ceilings A formal dining room ideal for entertaining A spacious family room with an open-concept layout An upgraded kitchen featuring extended cabinetry, quartz countertops, and modern finishes Over 2,148 sq ft above grade as per MPAC , Enjoy outdoor living in the fully fenced backyard with a huge wooden deck perfect for family BBQs and gatherings. The professionally finished basement offers a large rec area, a 4th bedroom, and a full bathroom, making it ideal for in-laws, guests, or rental potential. Located just steps from top schools, parks, GO station, shopping, and all major amenities, this home offers unmatched convenience and lifestyle. Dont miss out on this rare gem in Fletchers Meadow!
Property Details
Interior
Features
Ground Floor
Dining
3.73 x 3.4Hardwood Floor
Kitchen
5.25 x 3.3B/I Microwave / B/I Dishwasher / Pantry
Family
5.5 x 3.8hardwood floor / Gas Fireplace / California Shutters
Living
4.2 x 2.72Hardwood Floor
Exterior
Features
Parking
Garage spaces 2
Garage type Attached
Other parking spaces 4
Total parking spaces 6
Property History
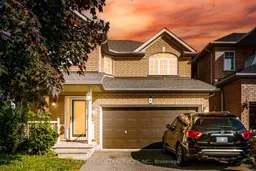 49
49