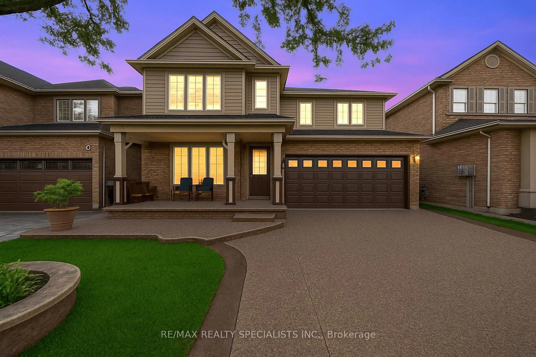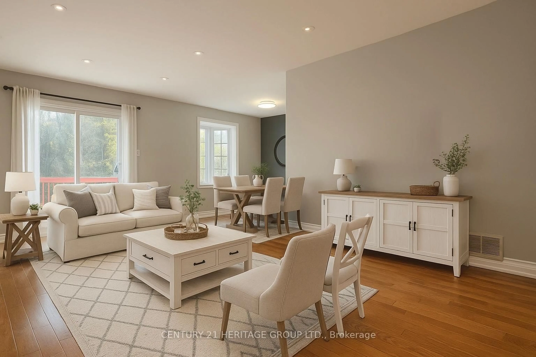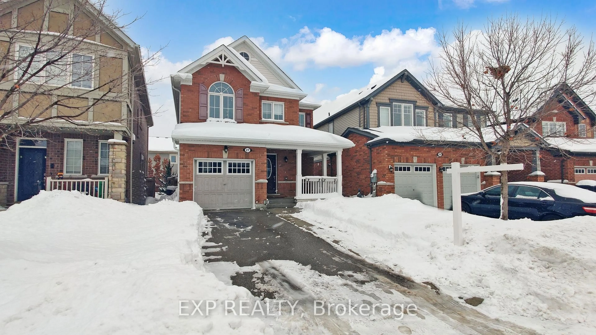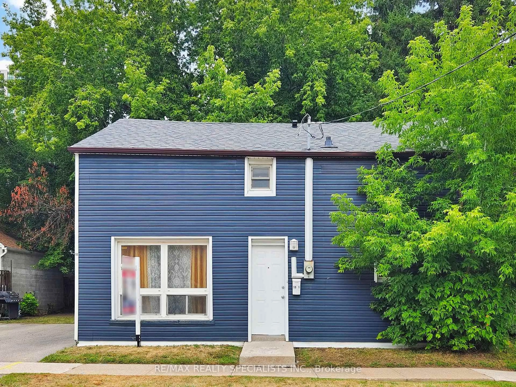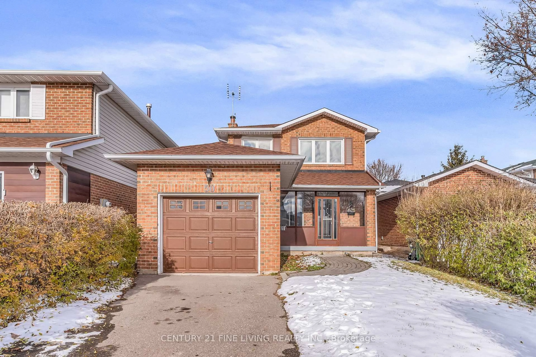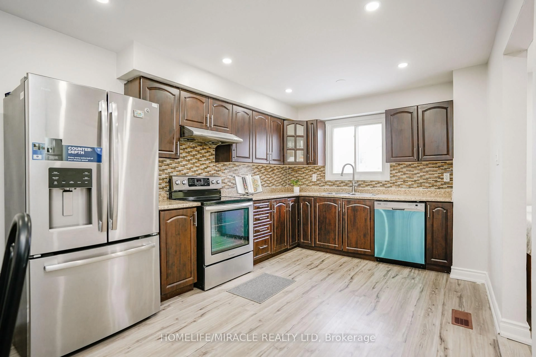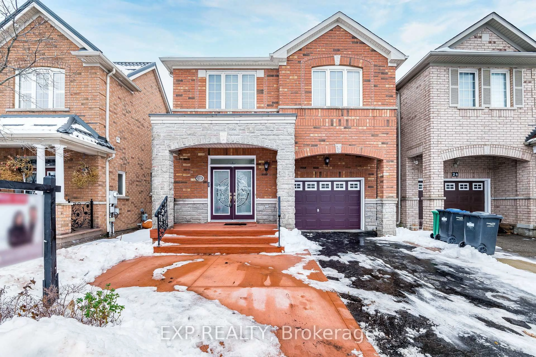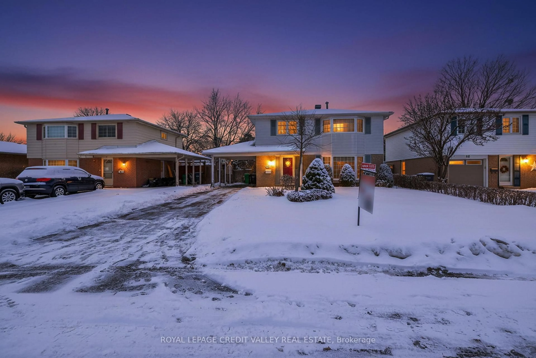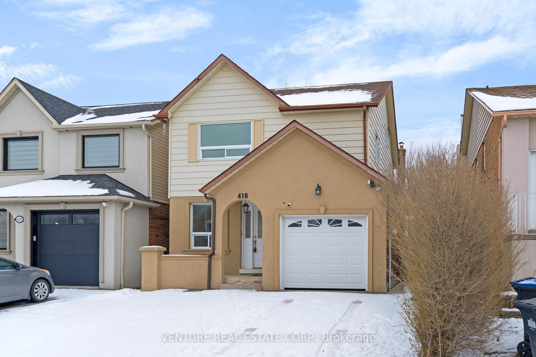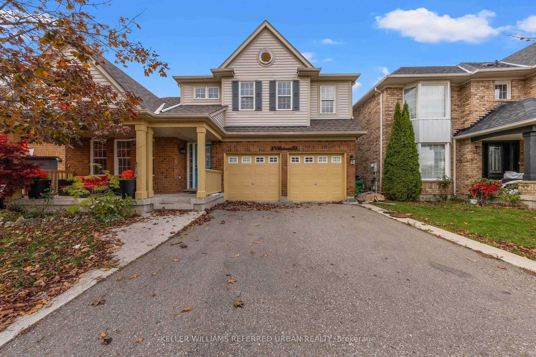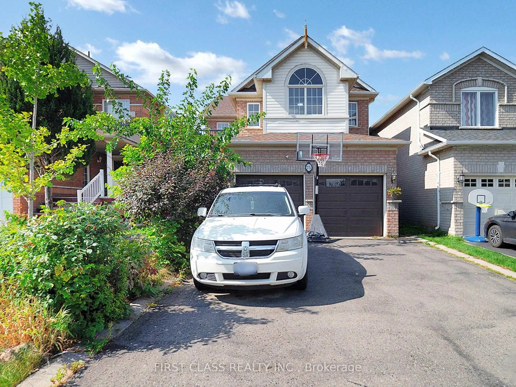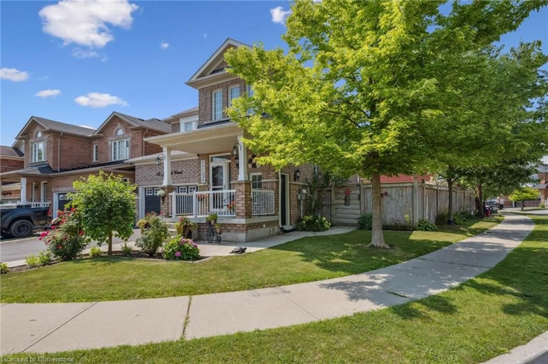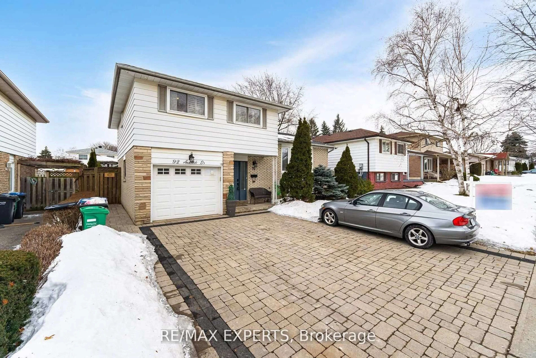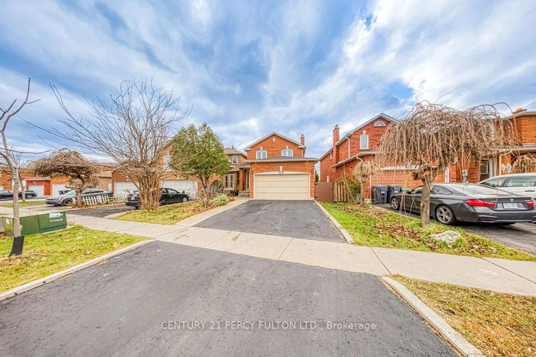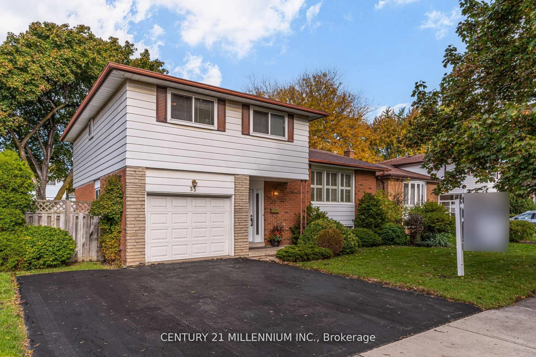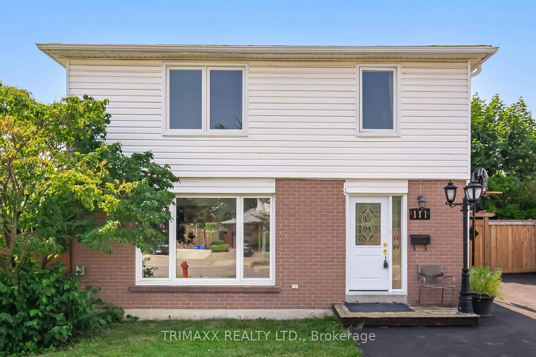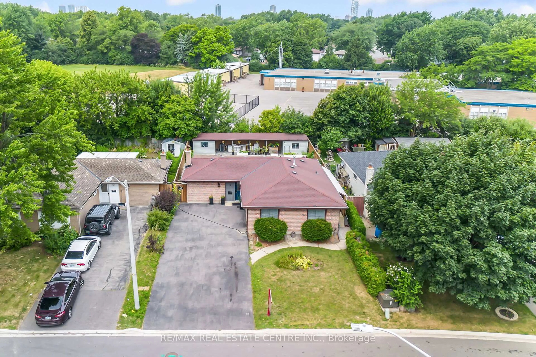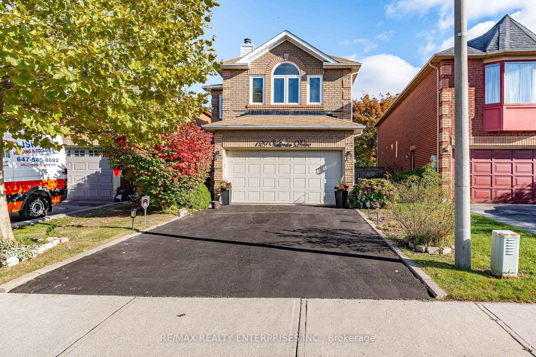24 Bearwood is a home That Turns Heads From The Moment You Arrive! This stunning all-brick, two-storey detached residence showcases true pride of ownership and undeniable curb appeal. The exterior is a showstopper, a beautifully finished concrete walkway, and elegant wedding cake-style steps leading to a welcoming covered front porch, the perfect spot to greet guests. Inside, the modern glass and wrought-iron entry door opens to a bright, spacious foyer that flows effortlessly into the stylish, open-concept living space. The living room is warm and inviting, highlighted by a striking brick accent wall and a built-in electric fireplace that sets the mood for cozy evenings. The oversized dining area easily accommodates large gatherings and offers a walkout to the backyard, making entertaining a breeze. Upstairs, the primary suite is nothing short of spectacular, with expansive windows, a walk-in closet that will impress even the most discerning buyer, and a 4-piece semi-ensuite bath. Two additional generously sized bedrooms complete the upper level, each filled with natural light and versatile enough for family, guests, or a home office. Above grade finished area is 1,944 sq.ft, which includes 645 sq.ft of basement area .Perfectly combining style, function, and comfort, this is a home you'll be proud to call your own and one your friends and family won't stop talking about.
Inclusions: All electrical light fixtures, all window coverings, fridge, stove, dishwasher, clothes washer, clothes dryer,
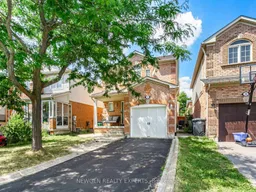 31
31

