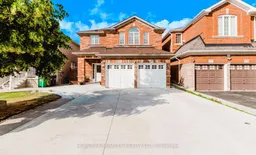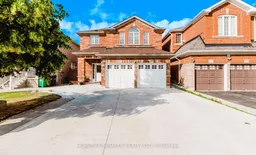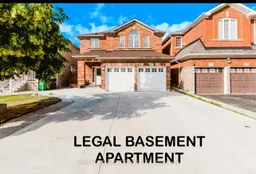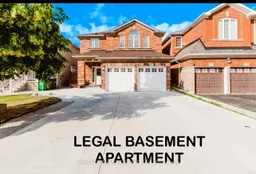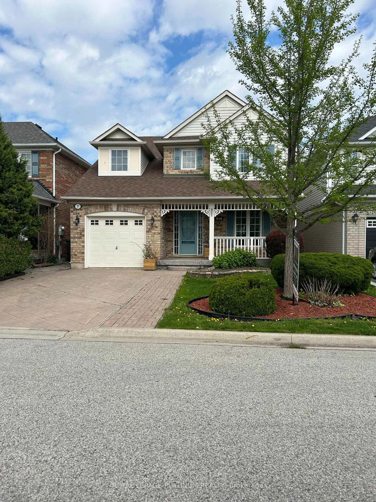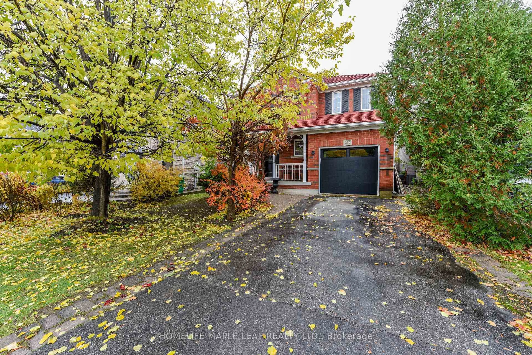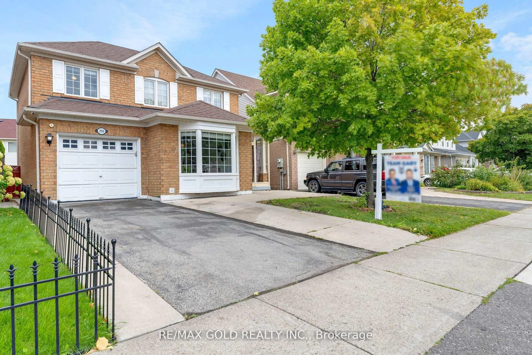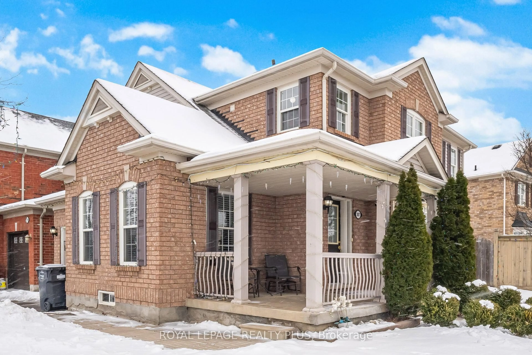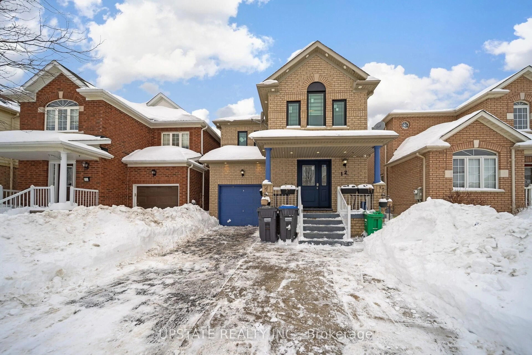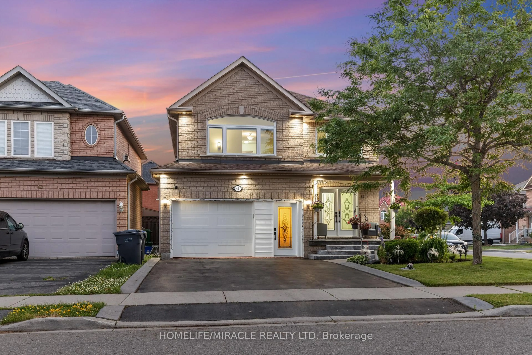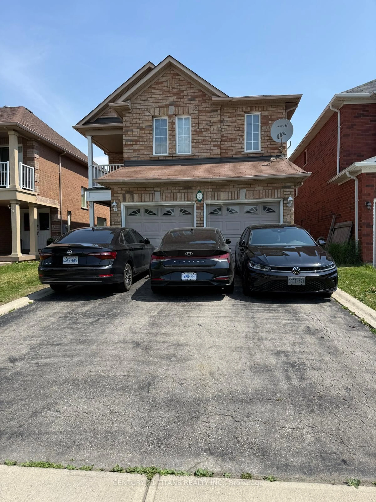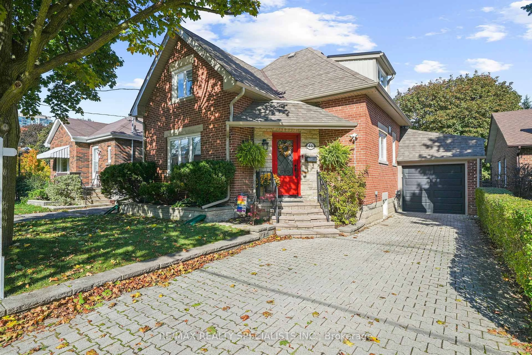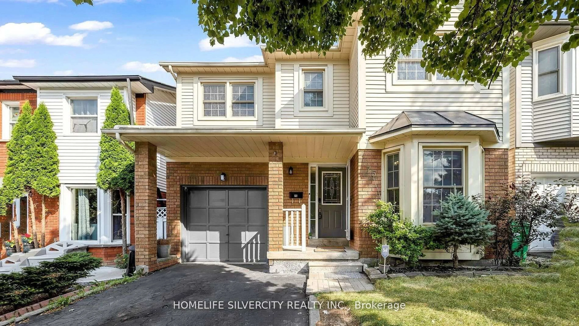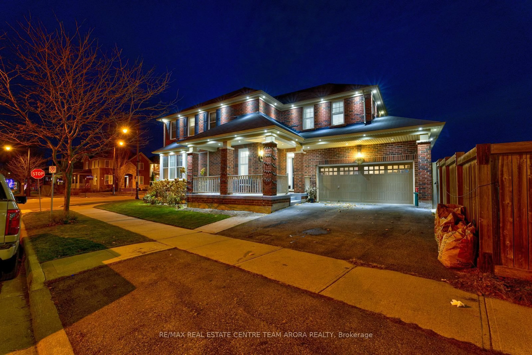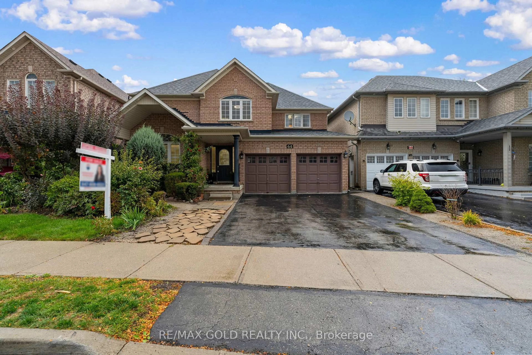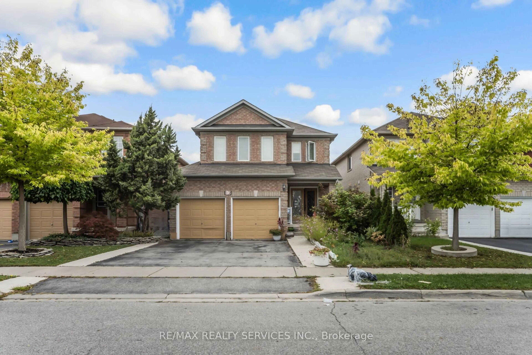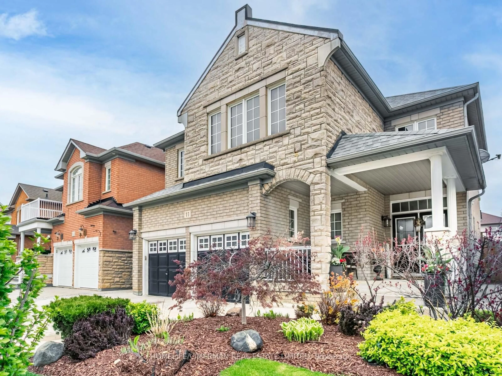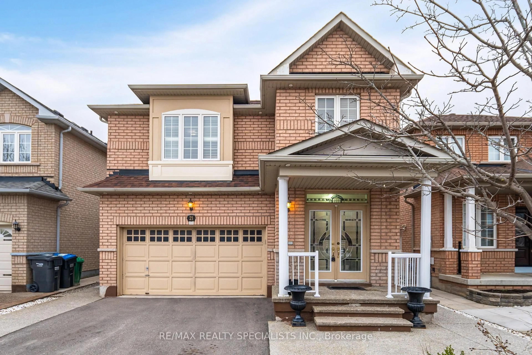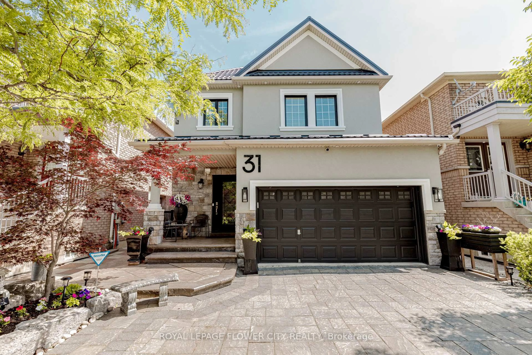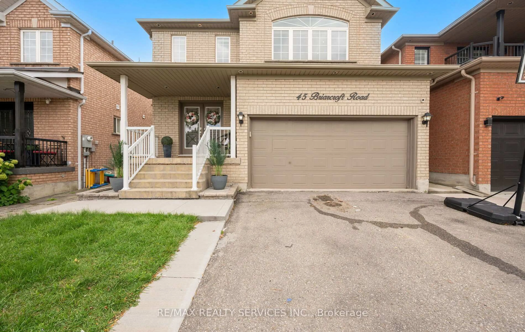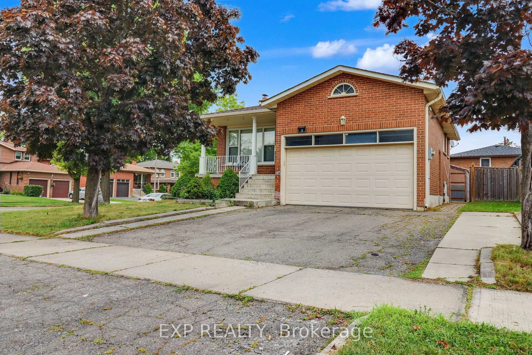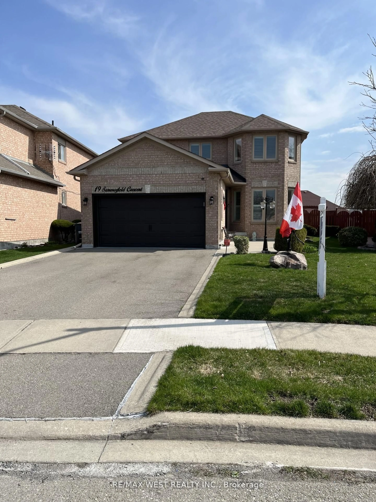RENOVATED DETACHED HOUSE WITH LEGAL BASEMENT APARTMENT is a Great Opportunity to Own An Investment Property For First Time Home Buyers, Near Sandalwood Pkwy and Chinguacousy Rd Area. FRESHLY PAINTED And Renovated (July 2024). OVER 130K Spent on Upgrades. Detached Home 3+2 (1 +1 Small ) Bedrooms with 4 Washrooms with Professionally Renovated Legal Basement (2022) with Separate Entrance and Separate Laundry (2nd Washer Dryer for BSMT people is in the Garage). Upgraded kitchen with S/S Appliances, Hardwood Floors, No Carpet in the House. Master Bedroom with 4pc Ensuite & W/I Closet, All Good Size Bedrooms. Thermostat Kitchen Faucet and Washroom Faucets Replaced (2025), Full House Painted Main Door (2024), Garage door and Backyard Deck Painted (2024), New roof placed (2022), All New Appliances Installed (2023), Concrete Driveway Front & Backyard (2022), Pot Lights Done Outside & Inside (2022), 2 Min Drive to the Cassie Campbell Community Centre, Mount Pleasant GO Station, Parks, Grocery Stores, Nearby 3 schools and Shopping. Fully Renovated and Upgraded, Move-in-ready gem in a Family-friendly Neighborhood. Don't Miss Out On This Rare Opportunity to Own This Property. """"MOTIVATED SELLER, BRING YOUR BEST OFFER AT ANY TIME. THANKS""".
Inclusions: 2 S/S Fridges, 2 SS Gas Stoves, Dishwasher, 2 Washers, 2 Dryers, Window Coverings. Furnace, Ac, Garage Door Opener & Remote, Fireplace, Ring Camera & Front Camera.
