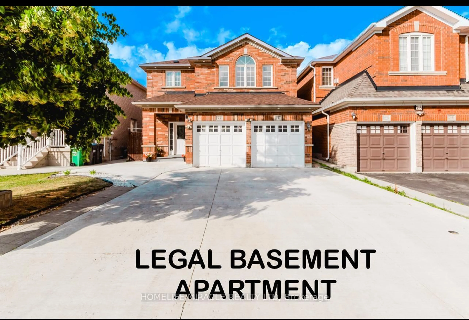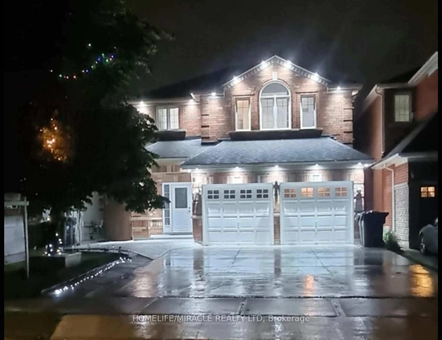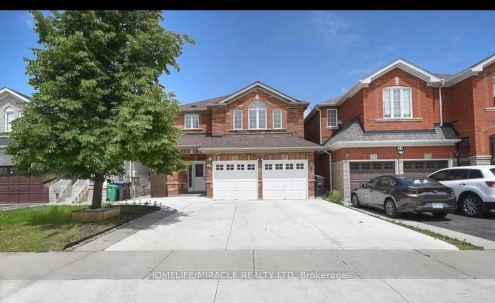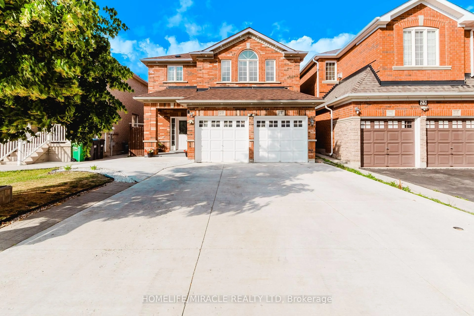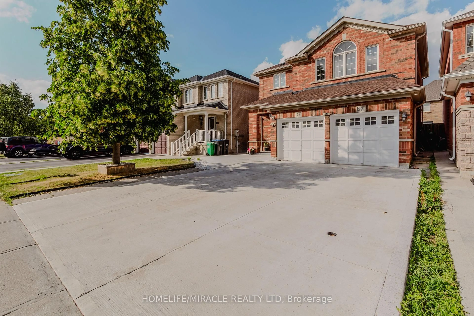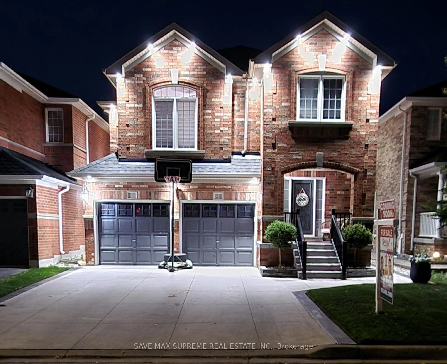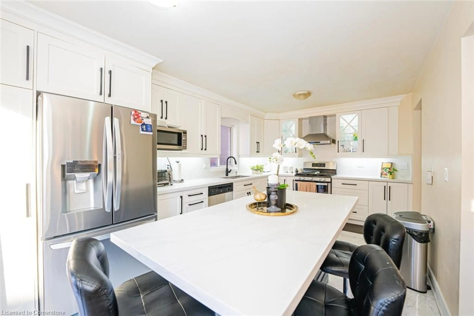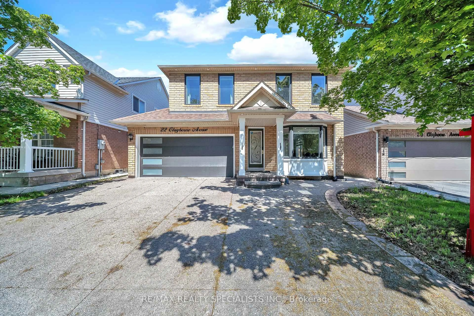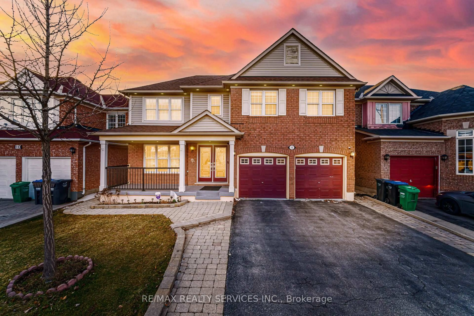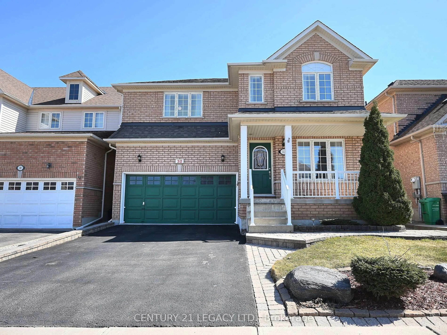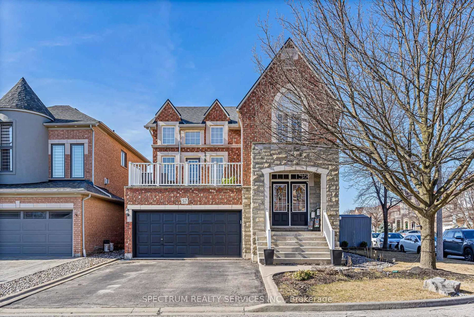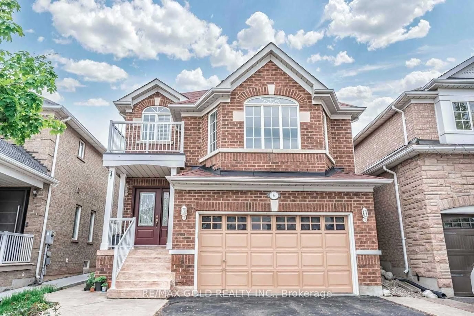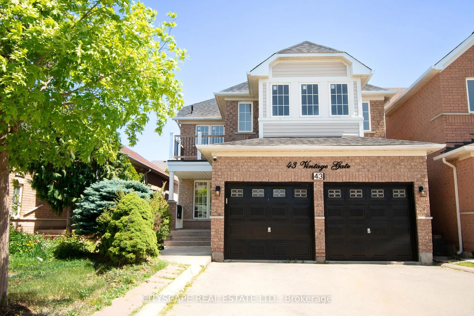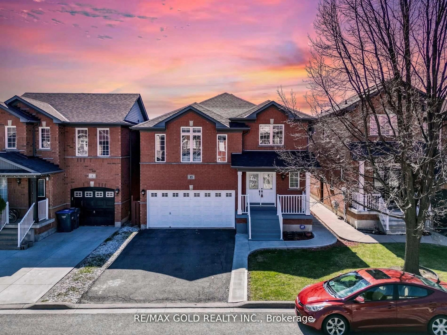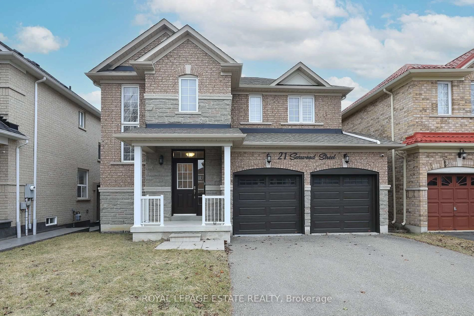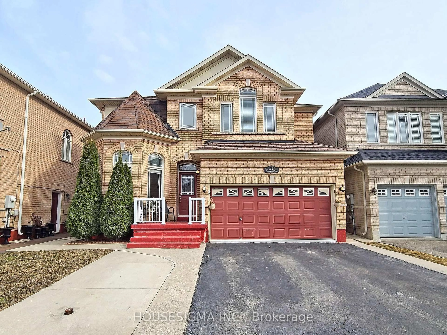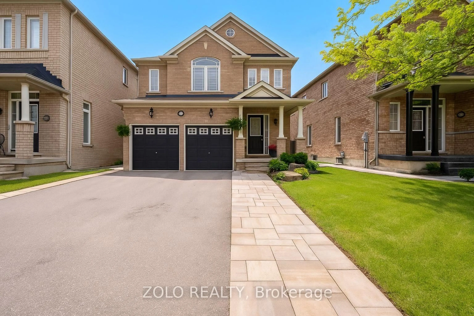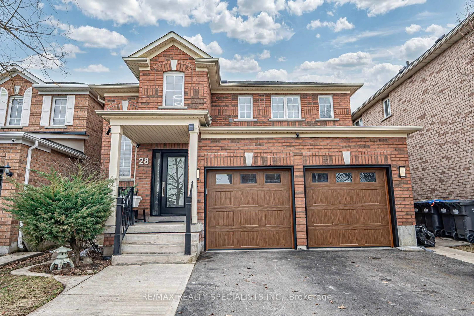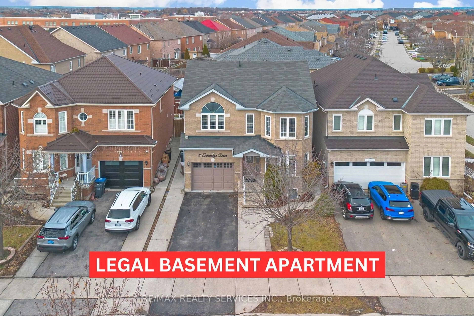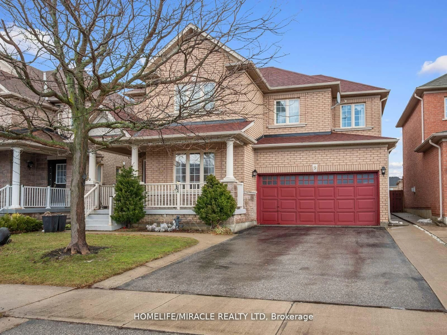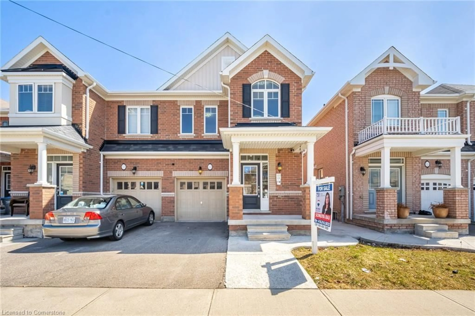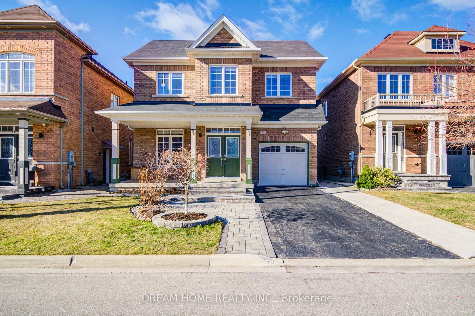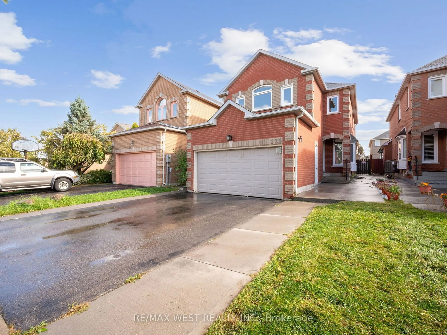27 Siver Egret Rd, Brampton, Ontario L7A 3P6
Contact us about this property
Highlights
Estimated valueThis is the price Wahi expects this property to sell for.
The calculation is powered by our Instant Home Value Estimate, which uses current market and property price trends to estimate your home’s value with a 90% accuracy rate.Not available
Price/Sqft$636/sqft
Monthly cost
Open Calculator

Curious about what homes are selling for in this area?
Get a report on comparable homes with helpful insights and trends.
+27
Properties sold*
$1.1M
Median sold price*
*Based on last 30 days
Description
EAST FACING DETACHED HOUSE WITH LEGAL BASEMENT APARTMENT is a Great Opportunity to Own An Investment Property For First Time Home Buyers, Near Sandalwood Pkwy and Chinguacousy Rd Area. FRESHLY PAINTED And Renovated (July 2024). OVER 130K Spent on Upgrades. Detached home 3+1 bedroom with 4 Washrooms with Professionally Renovated Legal Basement (2022) with Separate Entrance. Upgraded kitchen with S/S Appliances, Hardwood Floors, No Carpet in the House. Master with 4pc Ensuite & W/I Closet, All Good Size Bedrooms. Separate Laundry in the BSMT. Thermostat , Kitchen Faucet and Washroom Faucets Replaced (2025), Full House Painted Main Door (2024), Garage door and Backyard Deck Painted (2024), New roof placed (2022), All New Appliances Installed (2023), Concrete Driveway Front & Backyard (2022), Pot Lights Done Outside & Inside (2022), 2 Min Drive to the Cassie Campbell Community Centre, Mount Pleasant GO Station, Parks, Grocery Stores, Nearby 3 schools and Shopping. Fully Renovated and Upgraded, Move-in-ready gem in a Family-friendly Neighborhood. Bring your Best offer Any-Time. Offer date is July 27, 2025. Don't Miss Out On This Rare Opportunity to Own This Property.
Property Details
Interior
Features
Main Floor
Living
3.66 x 5.71Combined W/Dining / Laminate / O/Looks Park
Dining
3.66 x 5.71Combined W/Living / Laminate
Kitchen
4.11 x 3.96Tile Floor / Stainless Steel Appl / Quartz Counter
Powder Rm
1.5 x 1.472 Pc Bath
Exterior
Features
Parking
Garage spaces 2
Garage type Attached
Other parking spaces 6
Total parking spaces 8
Property History
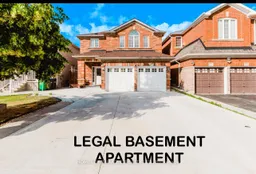 42
42