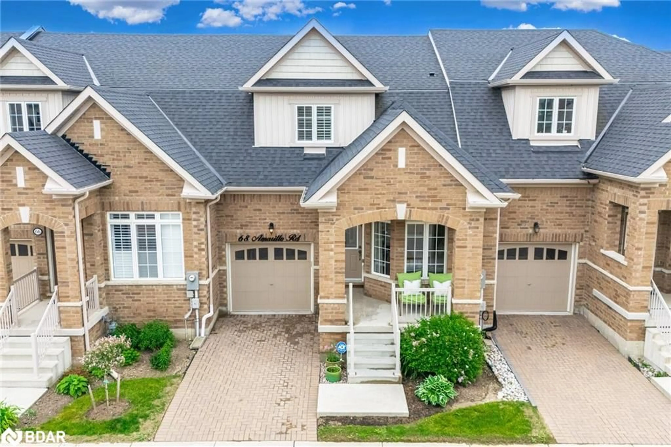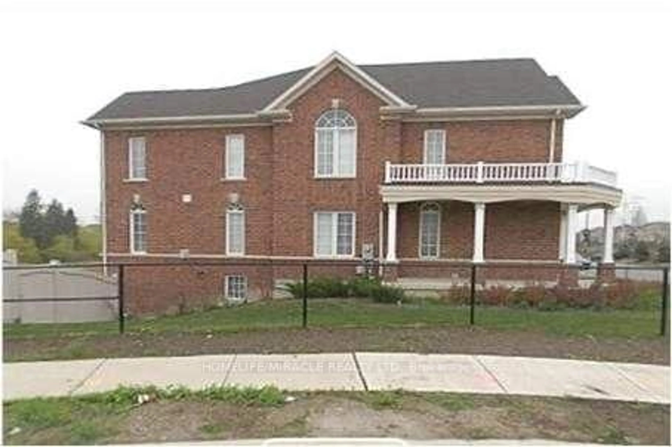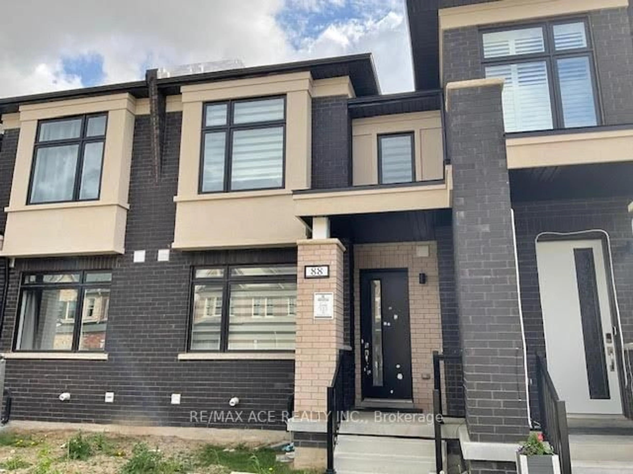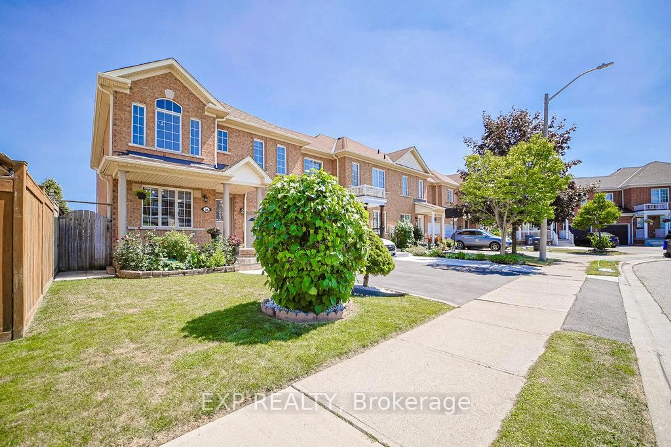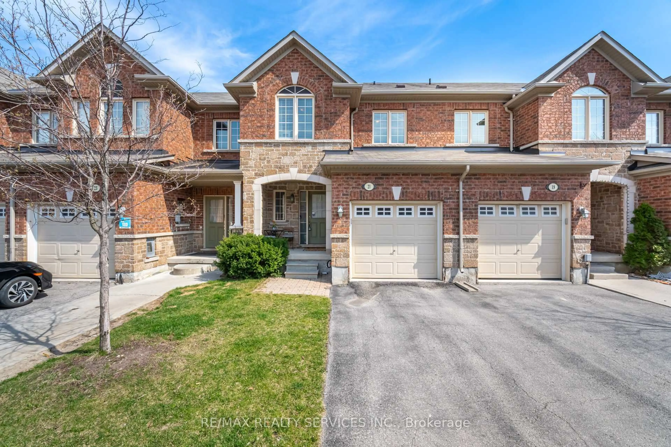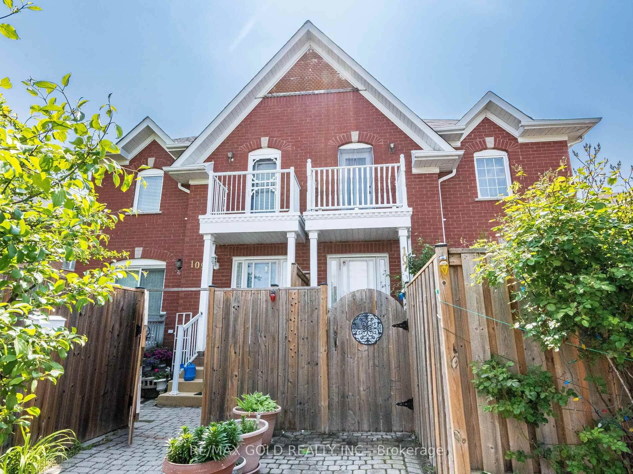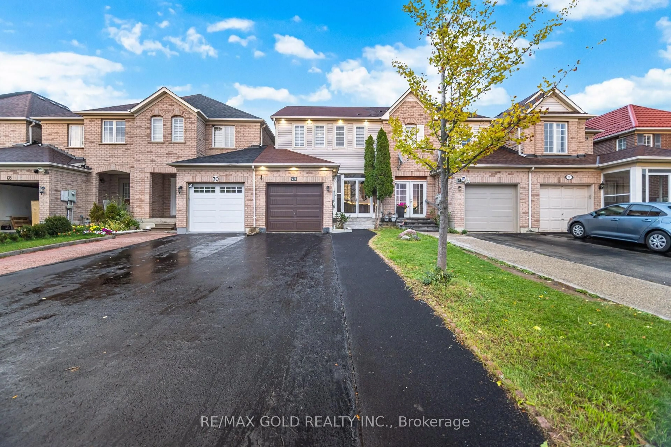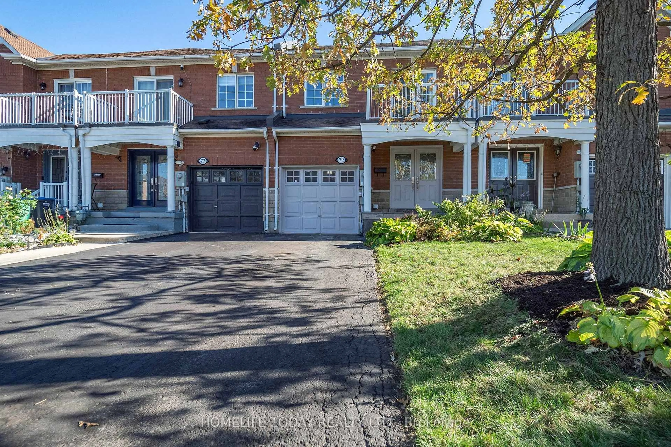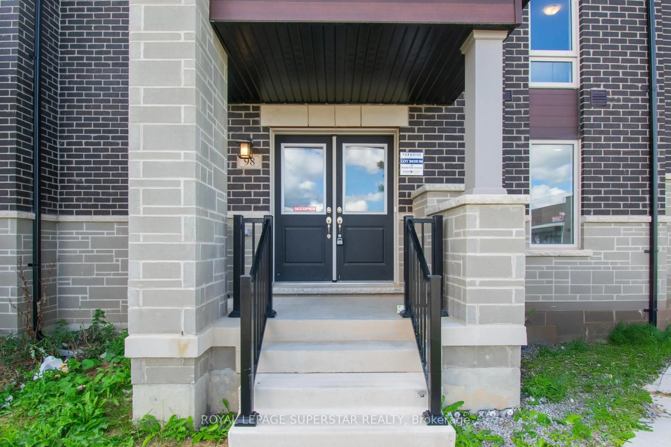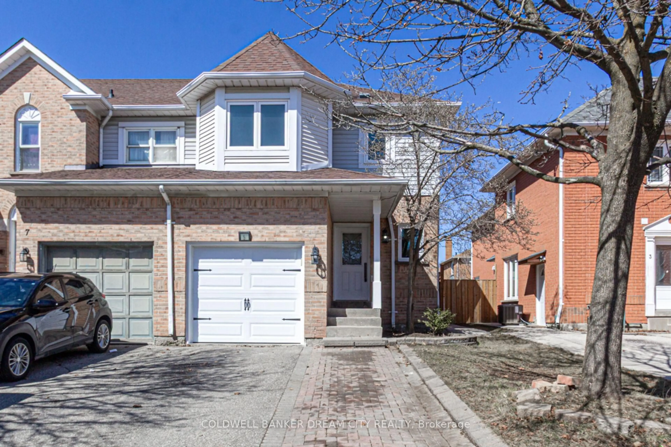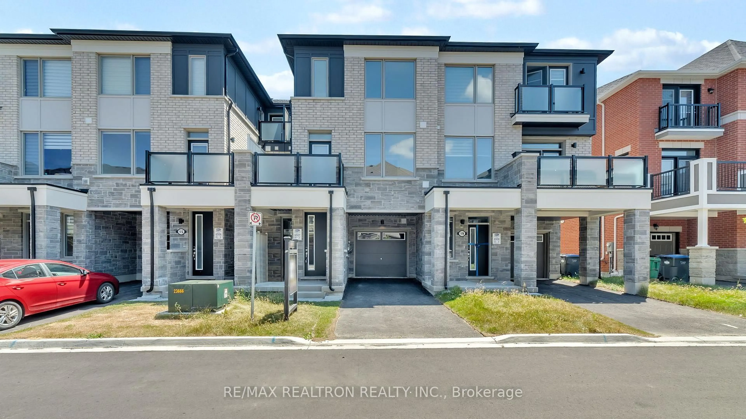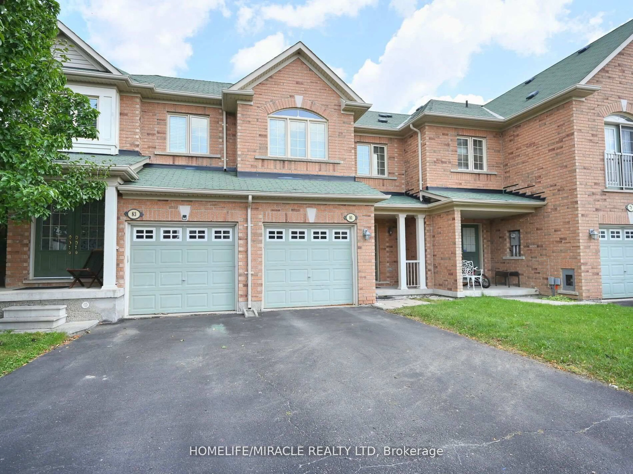Look no further, your dream home awaits! This spacious 3-bedroom townhouse offers nearly 1,900 sq. ft. of living space and is loaded with upgrades. The home welcomes you with an extended interlock driveway and stone steps leading to the entrance. Inside, the main floor boasts an open-concept living/dining room with soaring ceilings and newer engineered hardwood floors, a separate family room with pot lights, and an upgraded kitchen featuring granite countertops, a porcelain backsplash, and pot lights. The breakfast area walks out to a fully fenced backyard with an interlock patio, perfect for entertaining. Brand-new hardwood stairs with iron pickets lead you to the second floor, where you'll find three generously sized bedrooms with hardwood floors. The primary bedroom showcases a stunning upgraded spa-like 5pc ensuite, while the second full bathroom has also been recently renovated. Freshly painted in neutral tones, this move-in-ready home is a must-see!
Inclusions: Upgrades include: Interlocked front driveway with stone steps & Interlocked backyard patio (2022) Engineered hardwood floors on main level (2021) Upgraded kitchen with granite countertops & porcelain backsplash (2022) Hardwood stairs with iron pickets (2025) Powder room (2022) Upstairs bathrooms (2025)Freshly painted main level (2025) Washer/Dryer (2021) All existing appliances, window coverings, gazebo & electrical fixtures included!
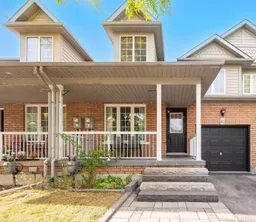 44
44

