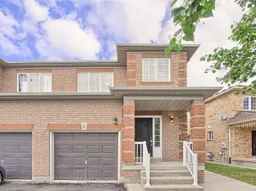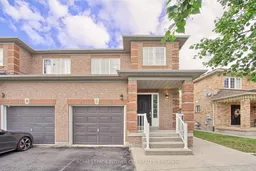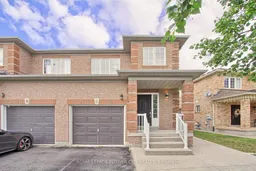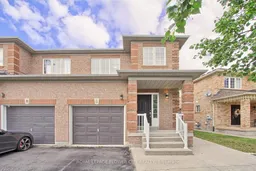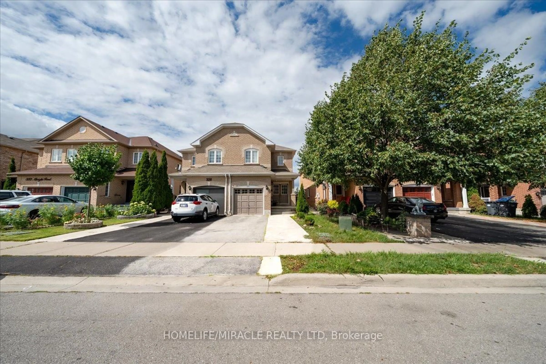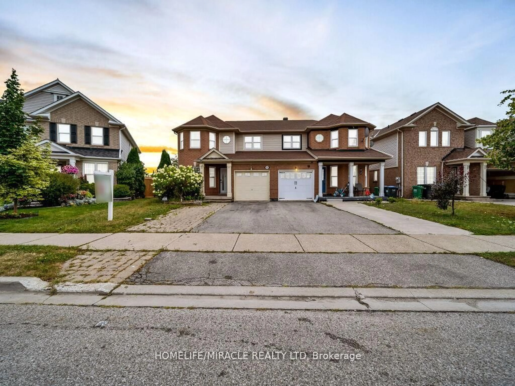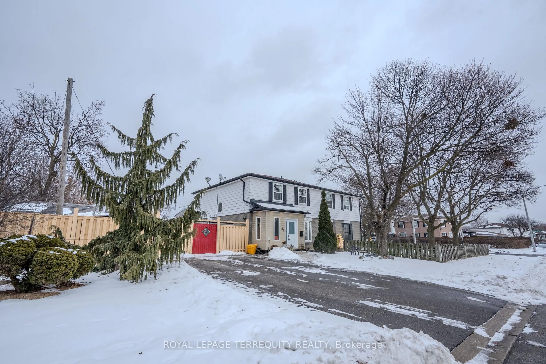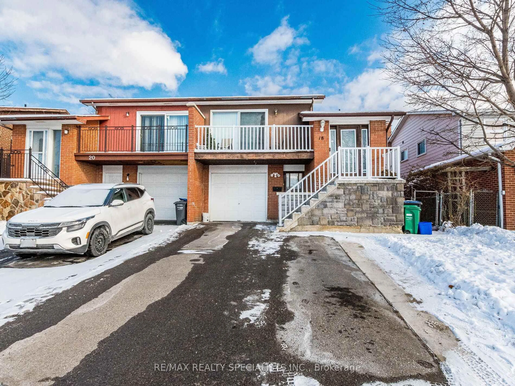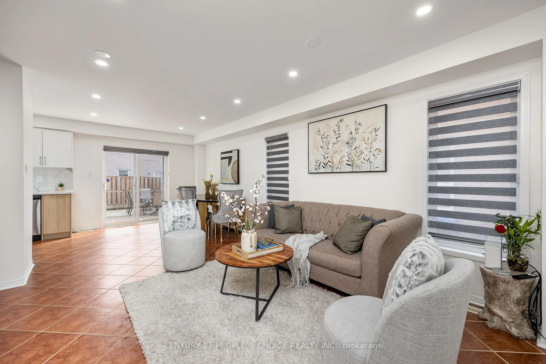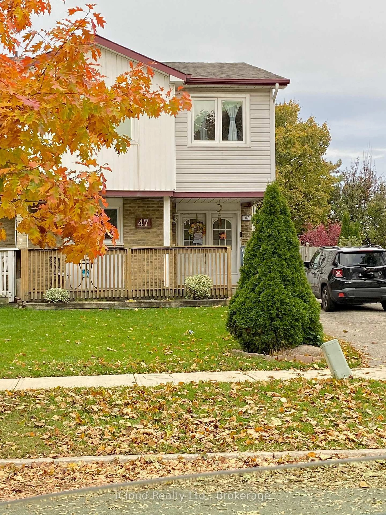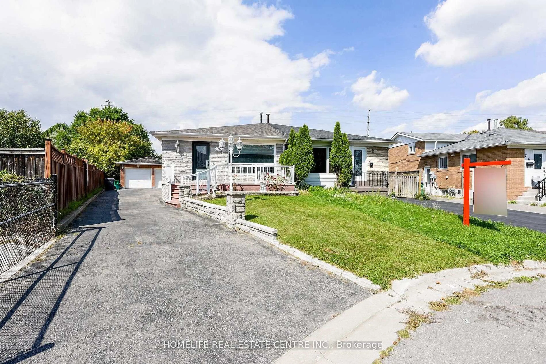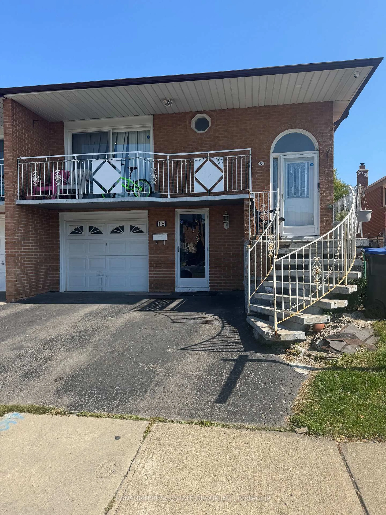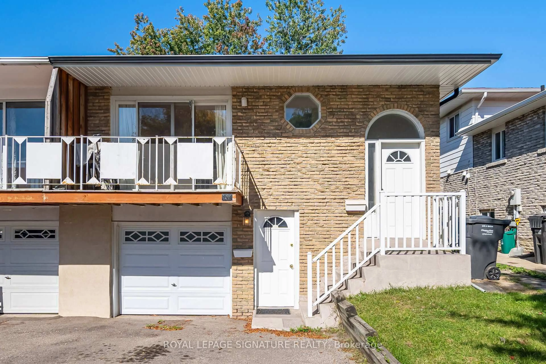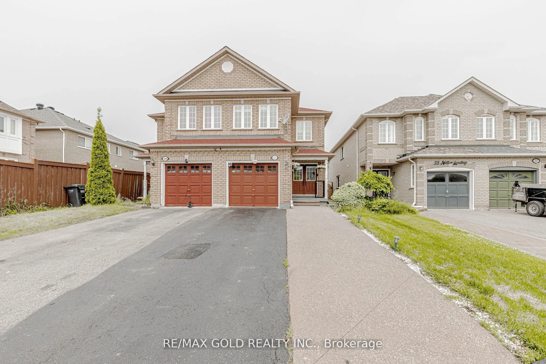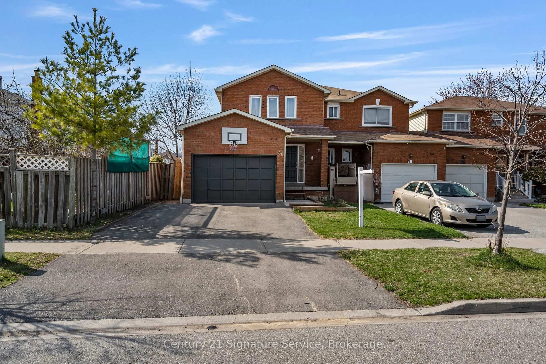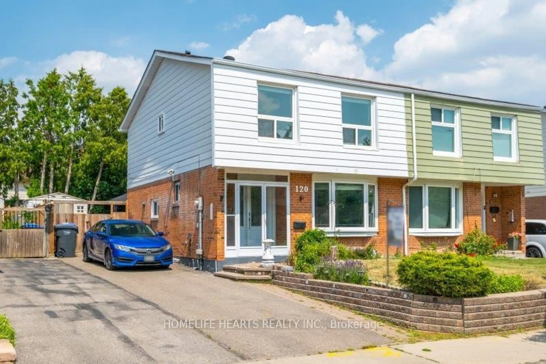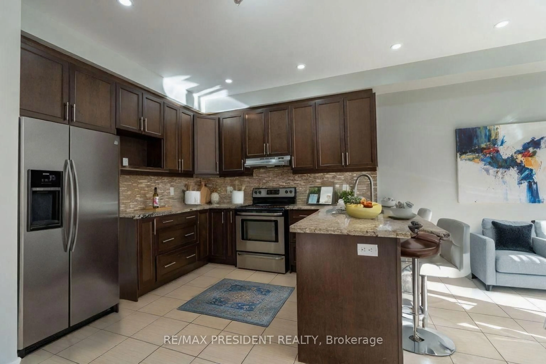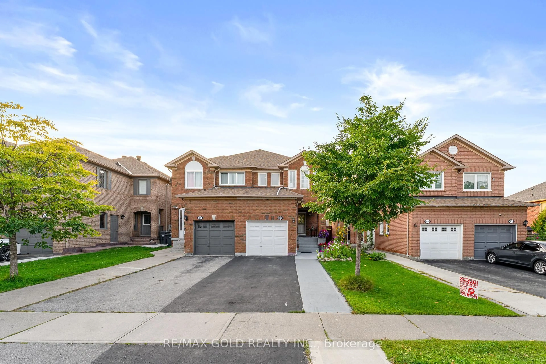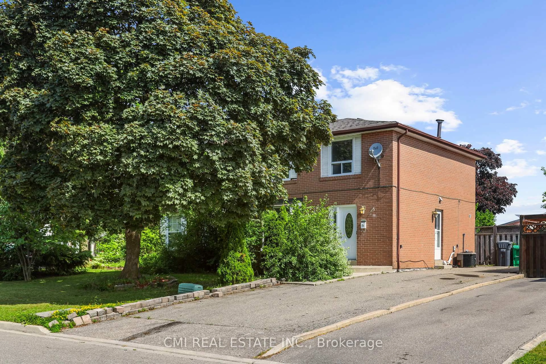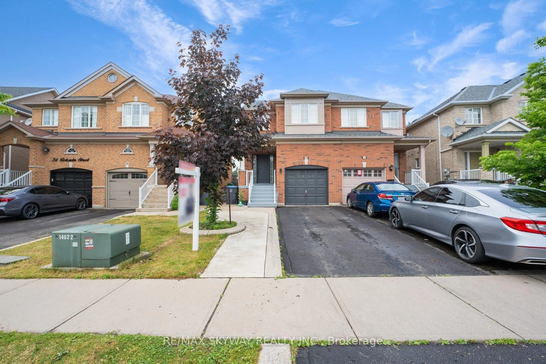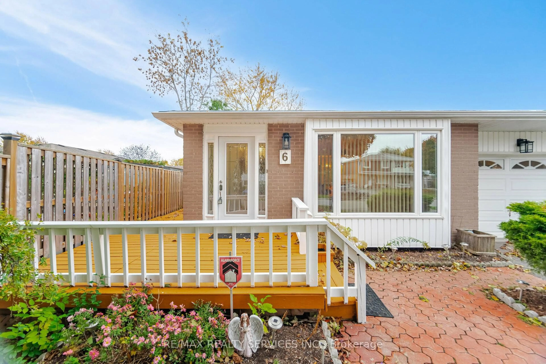Welcome to Your Dream Home! This charming and spacious 3-bedroom, 3-bathroom residence offers the perfect blend of style, functionality, and location. Situated on one of the largest lots in the neighborhood, this home provides both generous living space and exceptional curb appeal. The primary bedroom features a brand-new ensuite bathroom and a walk-in closet, creating a serene private retreat. Recent updates highlight the homes modern elegance, including renovated flooring on the main level, freshly painted interiors, pot lights, and a stylishly upgraded kitchen. Designed with comfort and convenience in mind, the main floor also includes a well-appointed powder room. Upstairs, you'll find spacious bedrooms, while the finished basement offers a versatile recreation room ideal for a home office, gym, or entertainment space. Perfectly located within walking distance to all amenities. Don't miss this opportunity to own a beautifully updated home in a sought-after area schedule your private viewing. ***Basement Apartment permit has been approved by the City of Brampton.***
Inclusions: S/S Fridge, Stove, Dishwasher, Range Hood, White Washer & Dryer, Window Coverings & ELFS.
