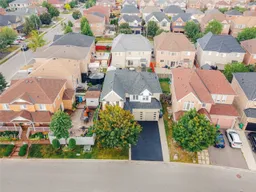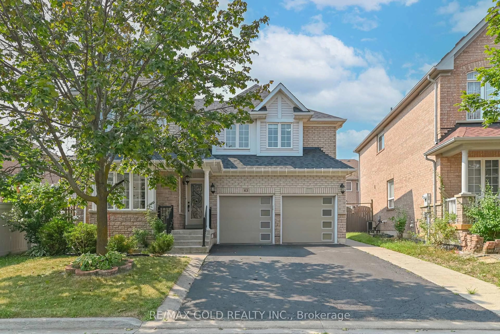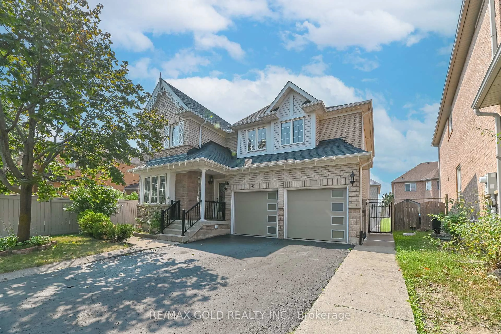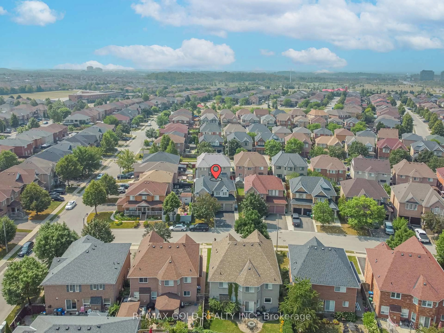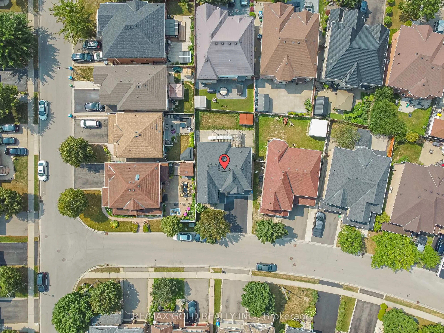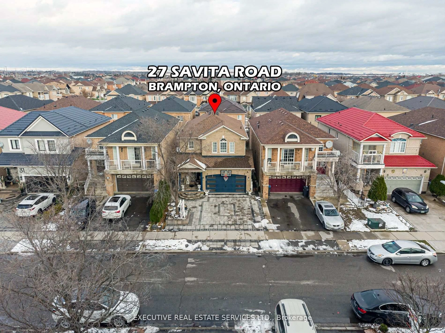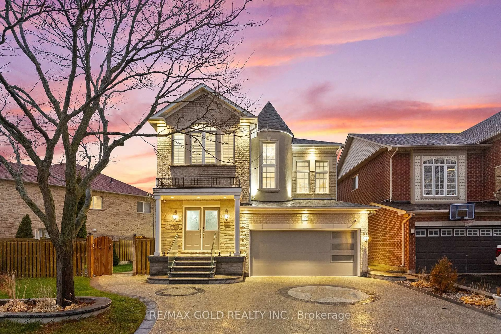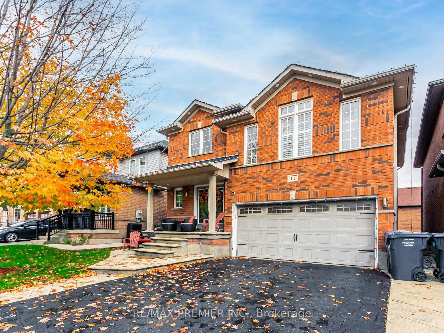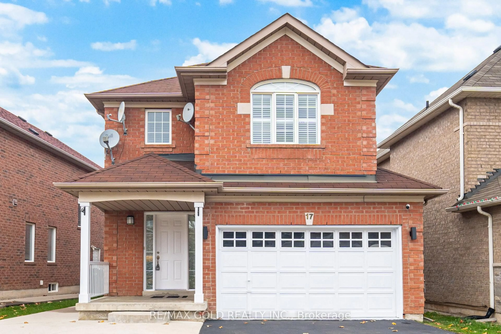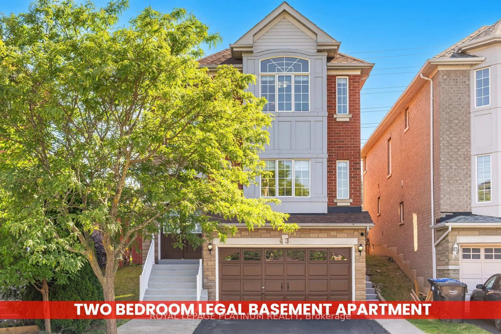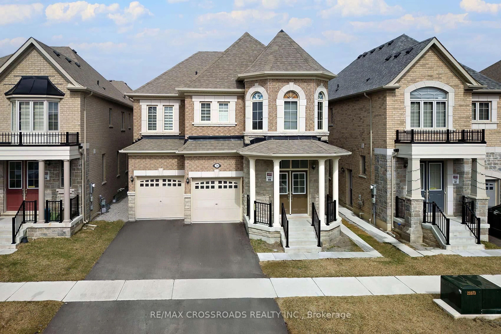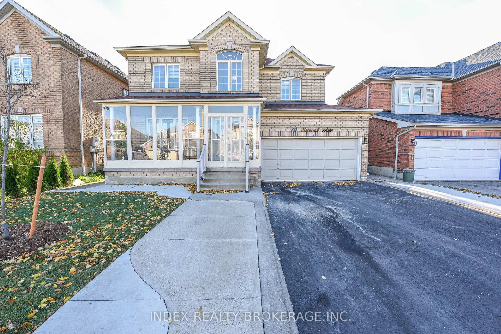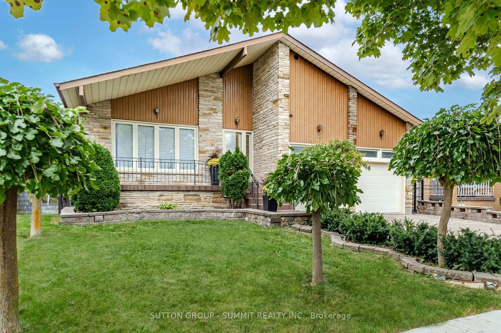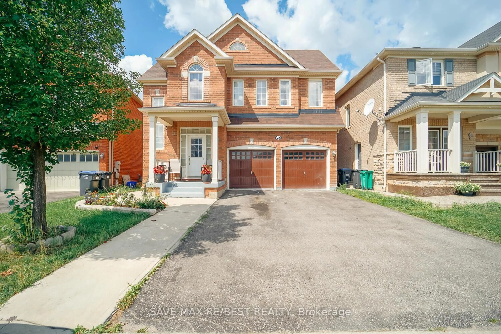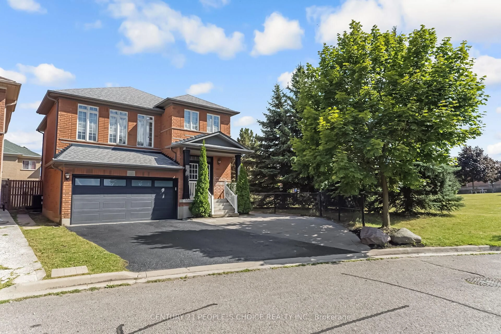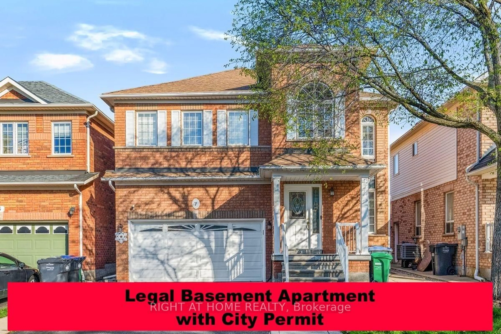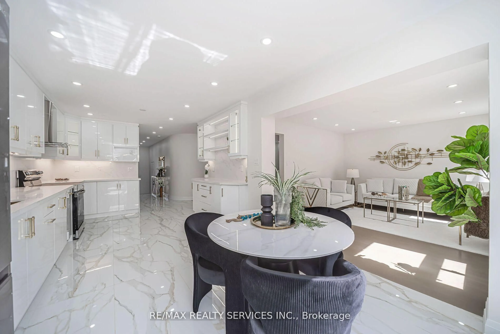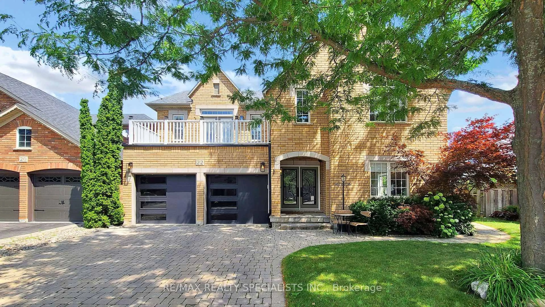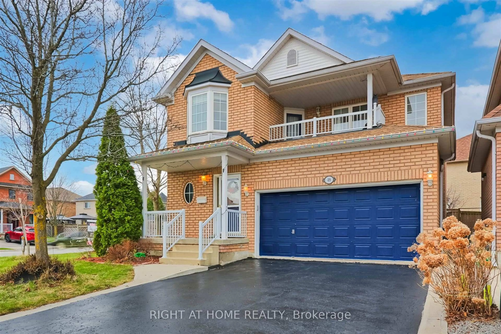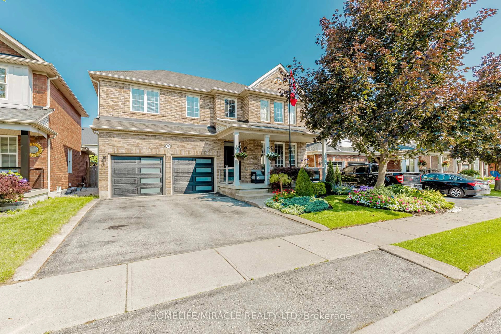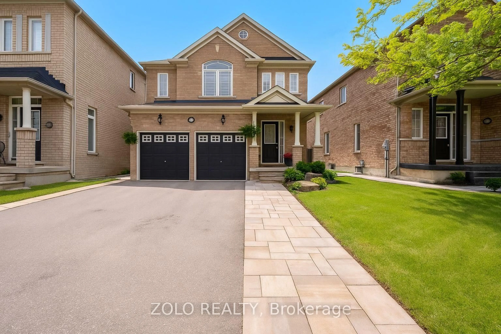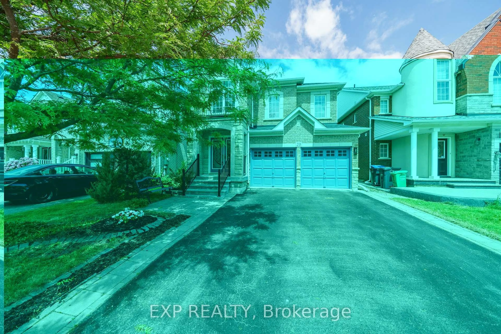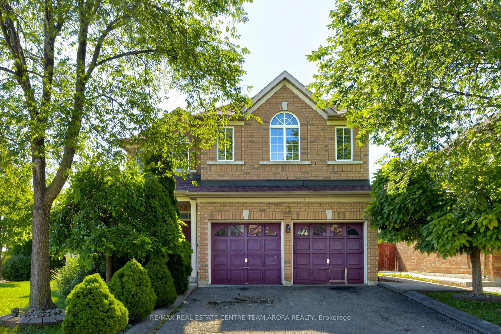63 Hiberton Cres, Brampton, Ontario L7A 3C9
Contact us about this property
Highlights
Estimated valueThis is the price Wahi expects this property to sell for.
The calculation is powered by our Instant Home Value Estimate, which uses current market and property price trends to estimate your home’s value with a 90% accuracy rate.Not available
Price/Sqft$517/sqft
Monthly cost
Open Calculator
Description
Discover elegance redefined in this magnificent all-brick detached 4-bedroom home with exceptional income potential, featuring a separate entrance to a fully-equipped 2-bedroom basement apartment with own side entrance on an impressive 45-foot-wide lot. The main floor welcomes you with a stunning living room showcasing gleaming hardwood floors, strategically placed windows creating refreshing cross-breezes, and dazzling pot lights, flowing seamlessly into an upgraded chef's kitchen boasting quartz countertops, premium stainless steel appliances, built-in microwave, and custom cabinetry with integrated dining space. Relax in the cozy family room warmed by a beautiful gas fireplace and elegant pot lights, while enjoying the convenience of main floor laundry, spacious powder room, and direct garage entry. The private master suite offers a luxurious 5-piece ensuite and generous walk-in closet, complemented by 3 additional large bedrooms in the second floor. Ideally situated near Cassie Campbell Recreation Centre, Several Elementary, Middle & High Schools and Mount Pleasant GO station, this property offers excellent access to shopping malls, public transit, and the beautiful Creditview Sandalwood Park.
Property Details
Interior
Features
Main Floor
Dining
3.13 x 3.54W/O To Yard / Pot Lights / Tile Floor
Kitchen
3.08 x 3.52Quartz Counter / Backsplash / Tile Floor
Family
4.32 x 3.44hardwood floor / Fireplace / Pot Lights
Living
4.27 x 3.38hardwood floor / Pot Lights / Large Window
Exterior
Features
Parking
Garage spaces 2
Garage type Built-In
Other parking spaces 2
Total parking spaces 4
Property History
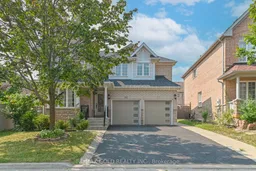 44
44