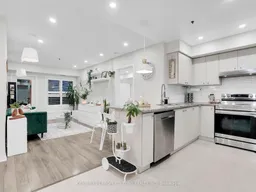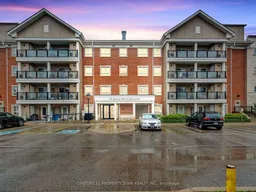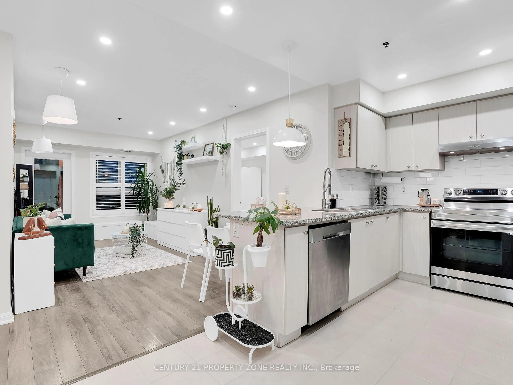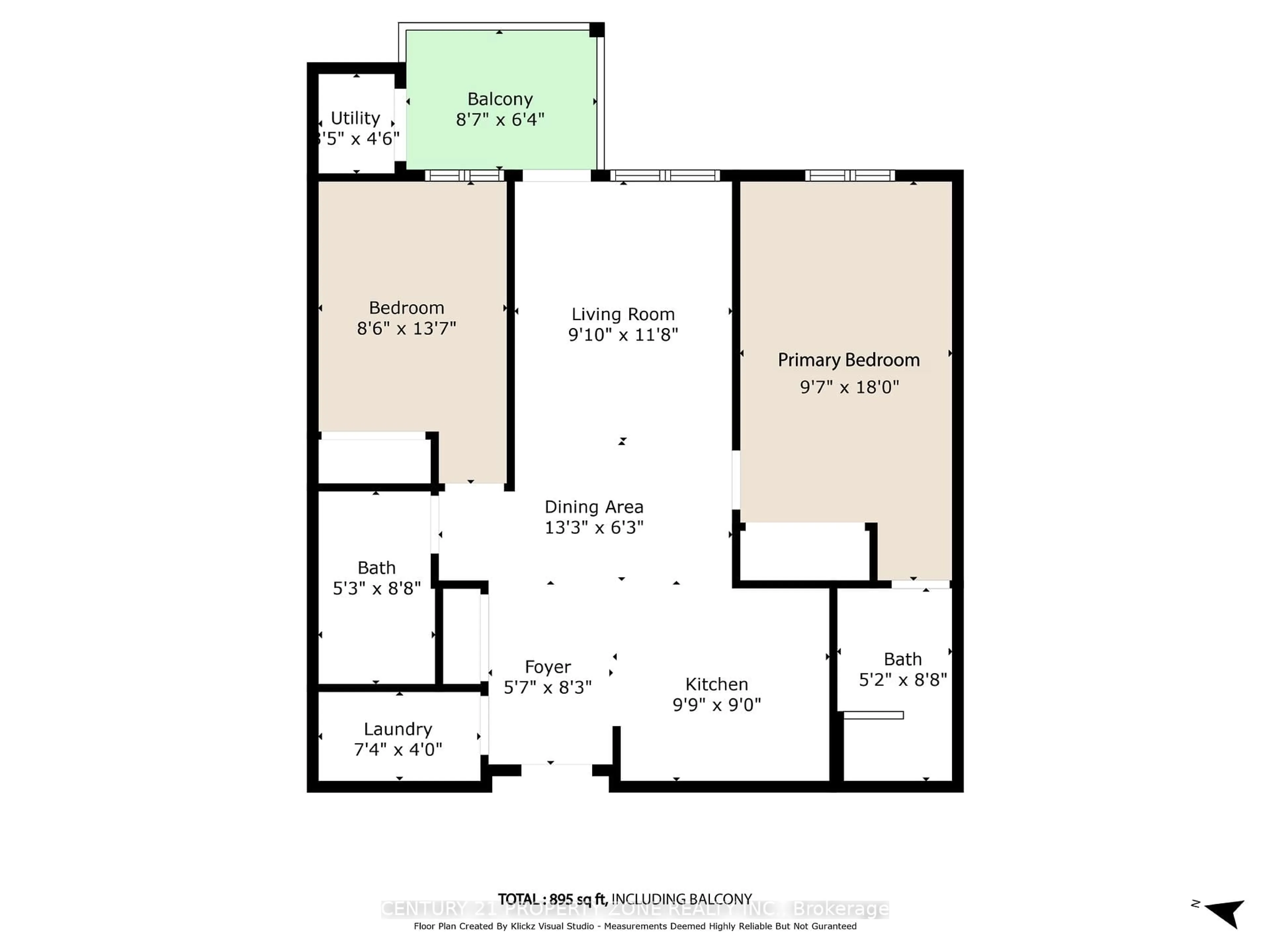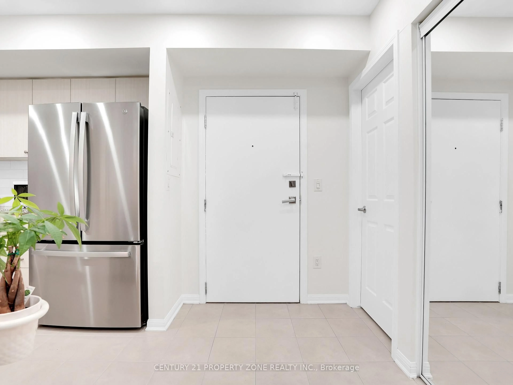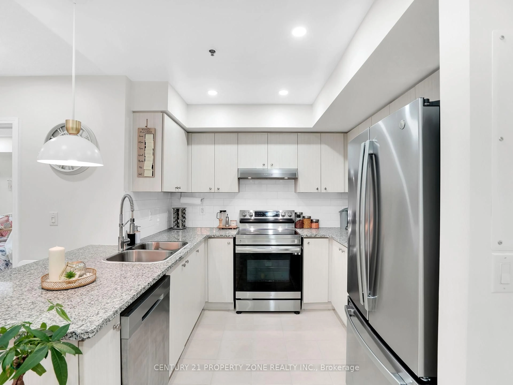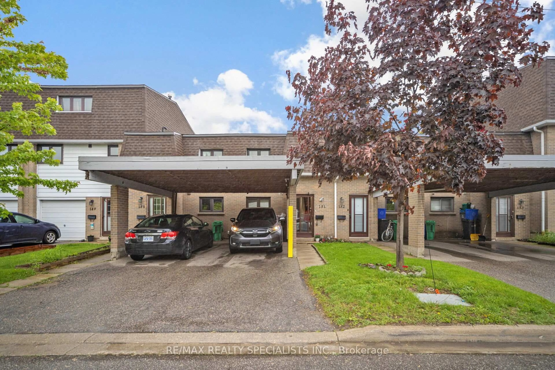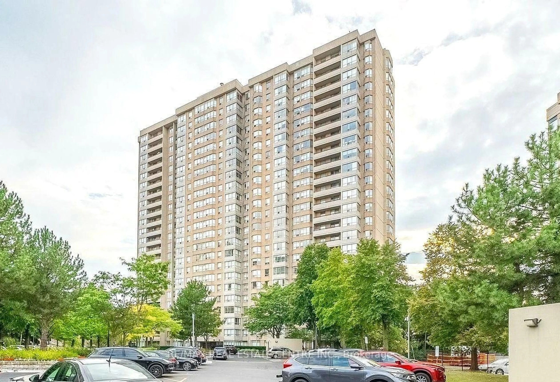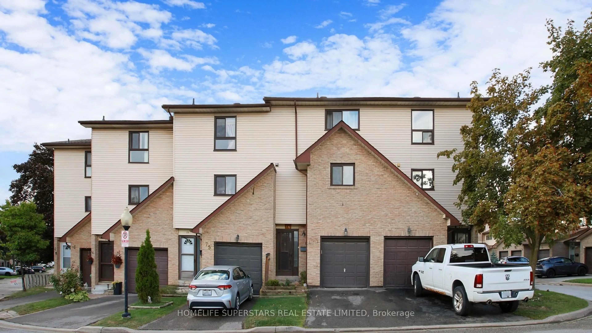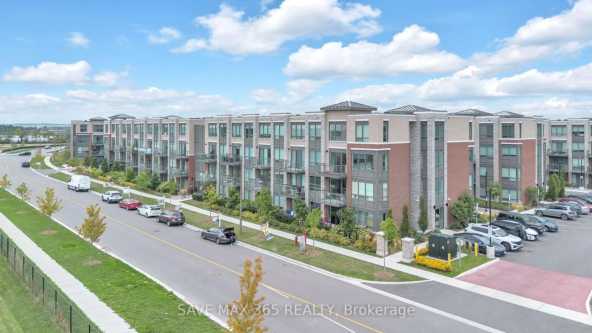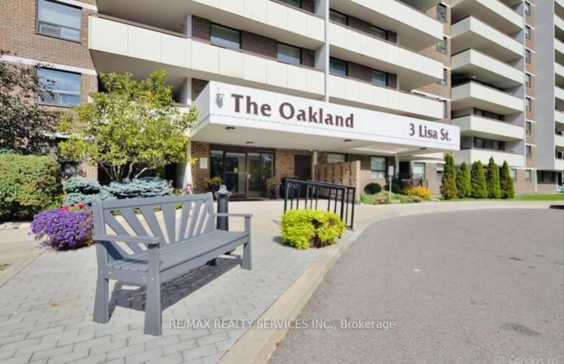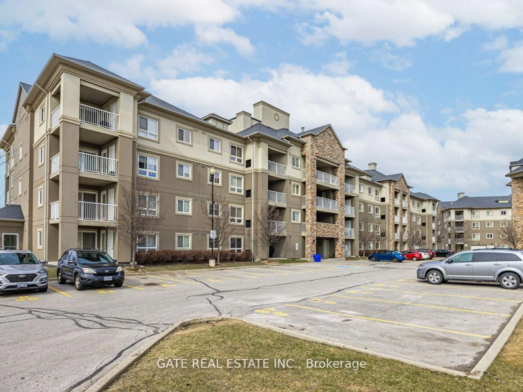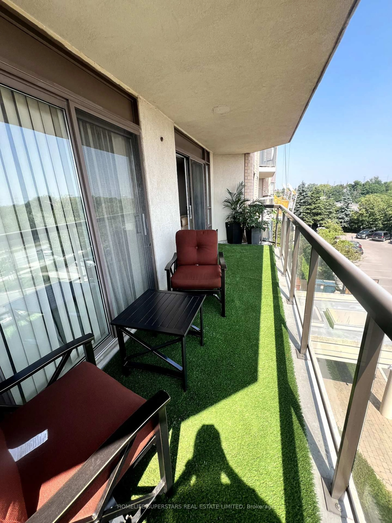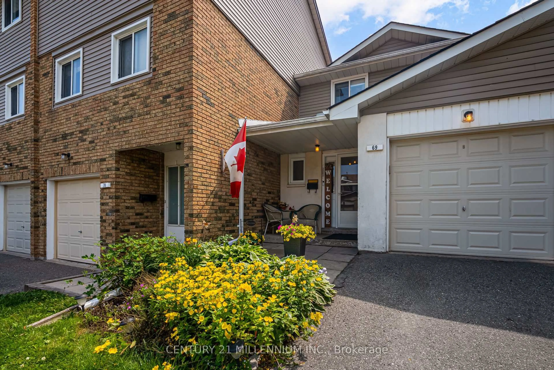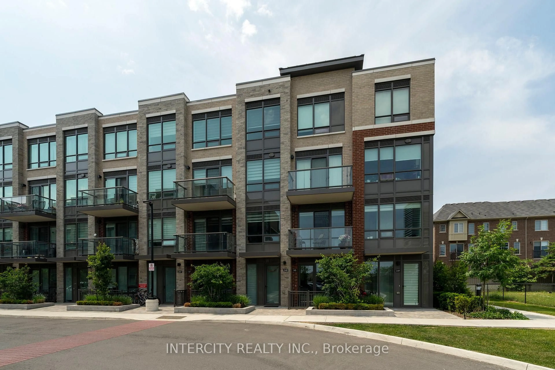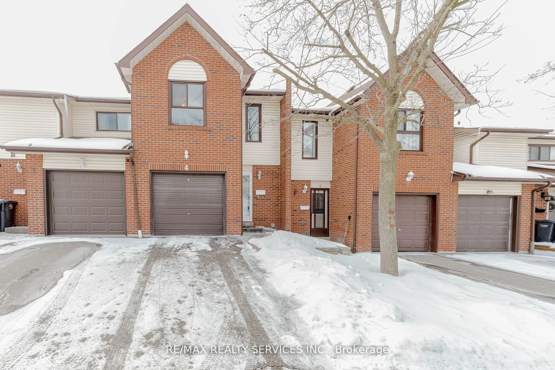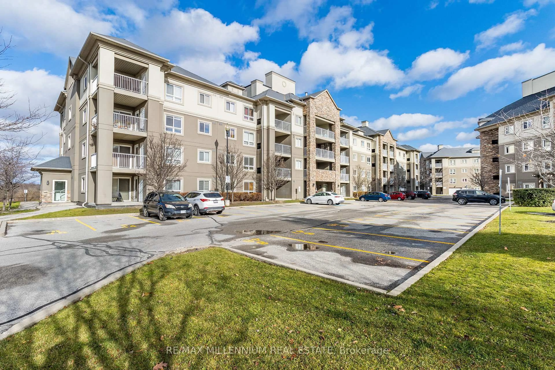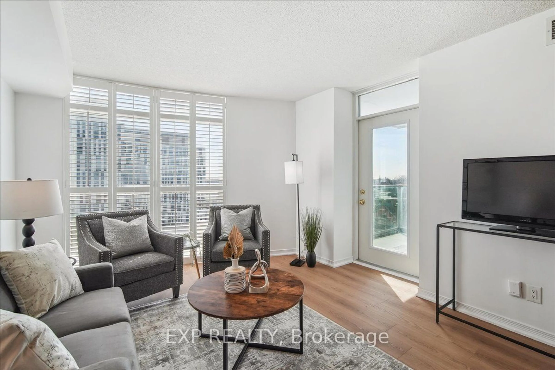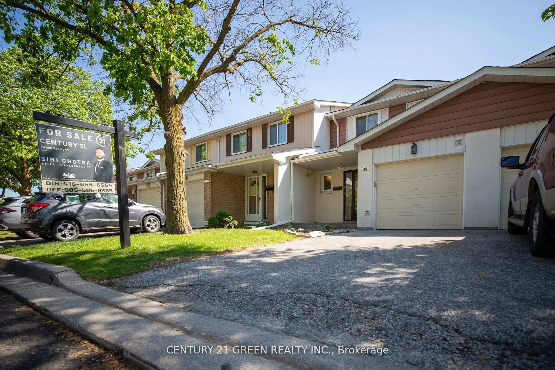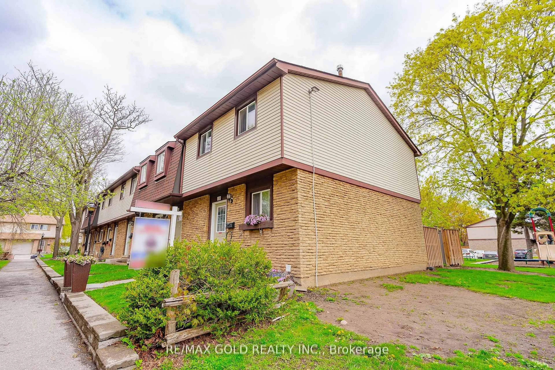70 Baycliffe Cres #205, Brampton, Ontario L7A 0Z5
Contact us about this property
Highlights
Estimated valueThis is the price Wahi expects this property to sell for.
The calculation is powered by our Instant Home Value Estimate, which uses current market and property price trends to estimate your home’s value with a 90% accuracy rate.Not available
Price/Sqft$708/sqft
Monthly cost
Open Calculator

Curious about what homes are selling for in this area?
Get a report on comparable homes with helpful insights and trends.
*Based on last 30 days
Description
Rare Find with 2 TITLED PARKING SPOTS! Perfectly located at MOUNT PLEASANT GO STATION, with immediate access to Mount Pleasant Square, the public library, and schools. Everyday convenience is at your doorstep walking distance to grocery stores, plazas, restaurants, banks, and gas stations. Plus, a new COSTCO is opening just 8 minutes away, adding even more value to this connected location. As a bonus, furniture is included, making this move-in-ready condo an unbeatable opportunity. This bright and spacious 2-BED, 2-BATH condo (895 sq. ft. incl. balcony) offers exceptional value with two rare titled parking spots, a dedicated LOCKER, and in-suite laundry something you won't easily find in condo living. The unit is fully upgraded with LED pot lights throughout, a new kitchen backsplash (May 2025), updated vanities & mirrors in both bathrooms (May 2025), freshly painted walls/doors/trims (May 2025), balcony with new flooring (April 2024), and all kitchen appliances (2022). Large windows with California shutters fill the home with natural light, and the garden-facing balcony provides beautiful morning sun.
Property Details
Interior
Features
Flat Floor
2nd Br
3.9624 x 2.4384Closet / Window / Pot Lights
Kitchen
2.972 x 2.7432Quartz Counter / Backsplash / Double Sink
Dining
3.96 x 1.83Pot Lights / Vinyl Floor / Window
Living
3.3528 x 2.7432Pot Lights / Vinyl Floor / Window
Exterior
Features
Parking
Garage spaces 1
Garage type Underground
Other parking spaces 1
Total parking spaces 2
Condo Details
Amenities
Bike Storage, Elevator, Party/Meeting Room, Visitor Parking
Inclusions
Property History
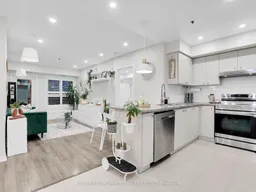 46
46